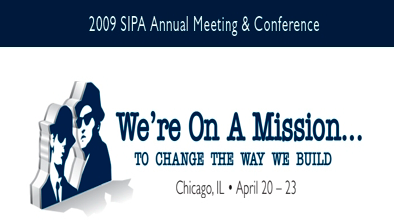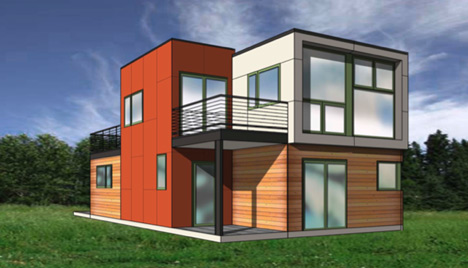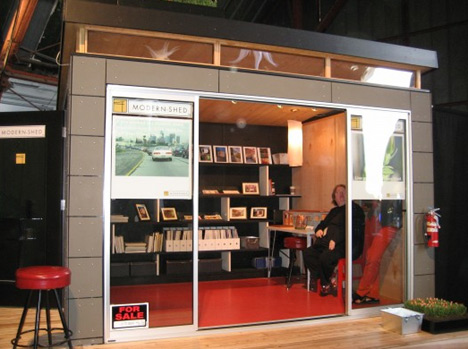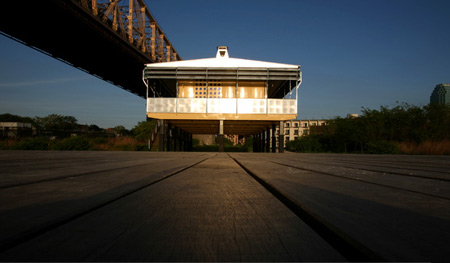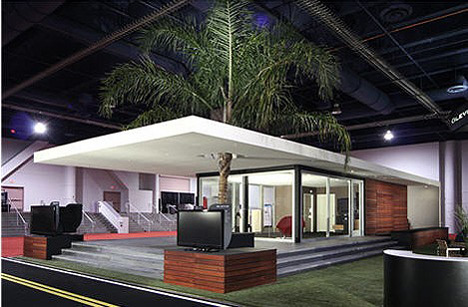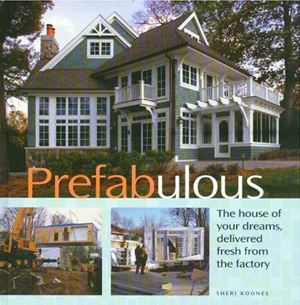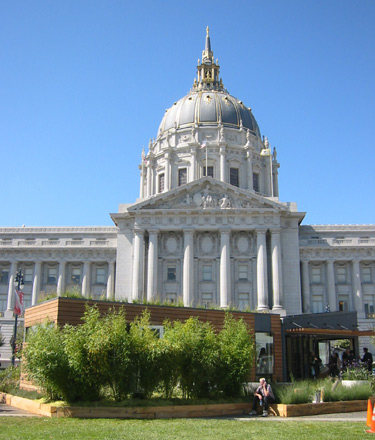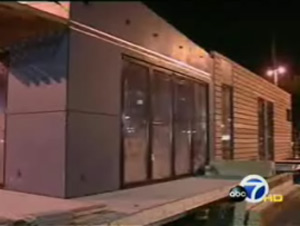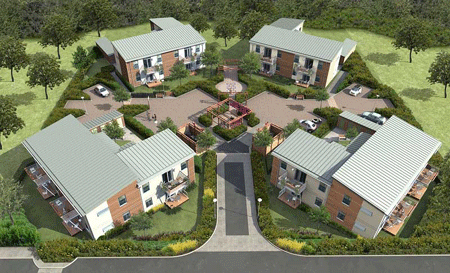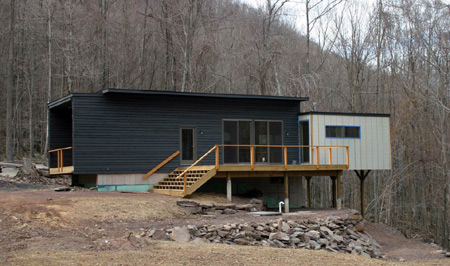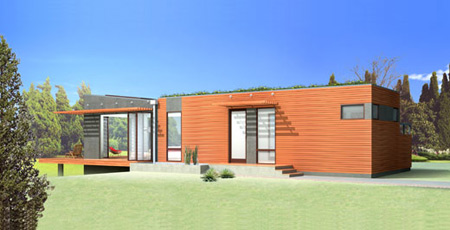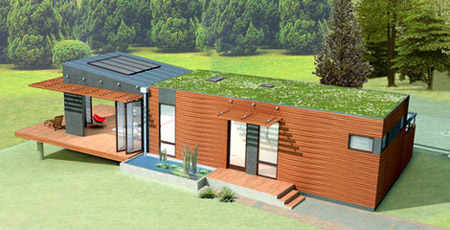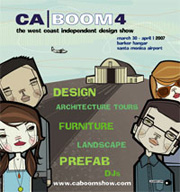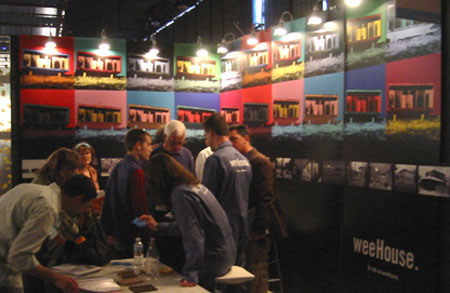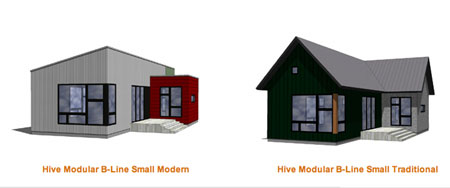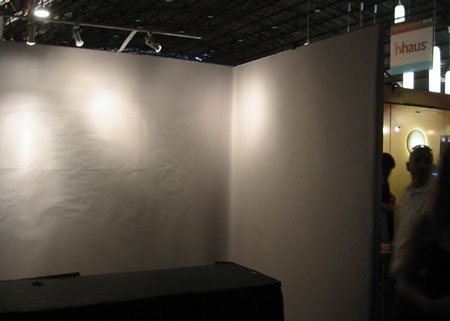West Coast Green 2009 will be returning to California in October.
At West Coast Green you’ll find over 300 exhibitors showcasing the latest in resource-efficiency among a stunning array of green and healthy building products. Over 100 experts and visionary leaders will be presenting their latest developments, insights, and inspiration at the expanding frontiers of the field. And over 14,000 attendees including the entire chain of professionals and decision-makers rarely reached by other conferences are expected.
Two things to note on the prefab front:
-
 Green Horizon Manufacturing will be showcasing their new
Green Horizon Manufacturing will be showcasing their new  SFH40 model.
SFH40 model.
-
Michelle Kaufmann of
 MKD will be running a session on Friday called "Housing 2.0: Re-thinking the Prefab Model"
MKD will be running a session on Friday called "Housing 2.0: Re-thinking the Prefab Model"
The Structural Insulated Panel Association has a conference in April:
The SIPA Annual Meeting & Conference is the only industry-wide event for SIP professionals. Structural insulated panel manufacturers, builders, design professionals and suppliers of SIP components will convene in Chicago at this unique trade show and conference.
...
attendees can explore the latest marketing and technical developments in the SIP industry.
(We've covered several prefab and modular homes that use SIPs.)
Hat tip: Building Systems on March 24, 2009.
We didn't make it to this year's West Coast Green, but followed the coverage of those who did. Most interesting: SG Blocks' Harbinger show house.
We previously gave an overview of the house in the run-up to the show. The home was designed by Lawrence Group and built by SG Blocks, SG standing for "sustainable, green."
Inhabitat visited and gave a full review. I found this quote about containers particularly interesting:
The same local skilled workers who repair the containers are hired to repurpose them into house modules, which can then be easily shipped on trains. This process translates into a miniscule transportation footprint and blazingly fast build times: “when you deliver the finished components to site, you can install up to 12 containers using one crane in one day - that’s the equivalent of a 5,000 square foot house that is set in place in one day”.
Preston over at Jetson Green toured the house.
Everyone I talked to loved it. You might think that a shipping container home would feel closed-in and constrictive, but this home certainly wasn't. At 1700 sf, everything felt just right to me.
The home will be on view at other trade events:
The Harbinger Home will go on a journey just as the containers did. It will go to the Urban Land Institute next for their October show, then up to Washington DC for Ecobuild America [in December].
Private Island Blog approves:
The home is ideal for island life as it is set up for the use of solar power and rainwater recycling.
The story behind the name:
West Coast Green had a contest in the naming of the house. The winner, Gregory Schaefer, came up with "Harbinger House", saying:
'By definition, a harbinger is something which allows us to see the future, a foretelling, a symbolic event or bridge. I think we usually are aware of these in hindsight, but here, today we can clearly see the future. The Harbinger House is a model of sustainable design that needs recognition for its forward thinking vision and creativity.'
Visit the West Coast Green site for a long (55 minute) video of the assembly of the Harbinger House. Floorplans are also available.
This year's West Coast Green features a new Showhouse built of containers:
At its core, the 1,700 sqft two-story home will be made of reused shipping containers, which will make construction, in any environment, sustainable, fast, and safe.
Being built right on the tradeshow floor, the home will open to a series of outdoor living spaces and decks, showcasing a dramatic outdoor kitchen ... and a stunning garden of native and naturalized plants and mature olive trees.
The stats:
- 1,700 sf
- 2 bedrooms
- 2 bathrooms
- 2 stories
Jetson Green likes it:
It's a 1700 sf container home, but you probably can't tell just by looking. Sustainability will be number one, with GreenPoint and LEED certification in the plans. Plus, it seems that ecofabulous will be doing the interior design work, so the home, you can believe, will be modish, posh, and green.
Until August 18, you have the opportunity to come up with a name:
Name the Showhouse!
We’ll pick the top submissions, and post them for everyone to vote on.
Whatever name gets the most votes, wins!
We will announce the winning name on September 1st
This year's West Coast Green building conference and expo comes to San Jose, California at the end of September:
You’ll find over 380 exhibitors showcasing the latest in resource-efficiency among a stunning array of green and healthy building products. Over 100 experts and visionary leaders will be presenting their latest developments, insights, and inspiration at the expanding frontiers of the field.
While there aren't many prefab-specific agenda items worth noting, the conference's educational agenda includes a presentation by  Michelle Kaufmann on "The Art of Mass Customization".
Michelle Kaufmann on "The Art of Mass Customization".
The long list of presenters includes Allison Arieff, former editor of Dwell magazine, and even Al Gore.
The show features a Showhouse built of containers; we'll cover that tomorrow.
 Michelle Kaufmann
Michelle KaufmannWe weren't able to attend this year's Dwell on Design show in LA, so we'll just do a recap from afar.
Dwell's student blogger Jose Garcia interviewed Michelle Kaufmann.
Curbed LA gave a rundown of the prefab neighborhood with a slideshow and commentary.
Marmol Radziner shared some details on their blog. They rolled out the new Rincon 5 at the show:
The 660 square foot Rincon 5 is the largest of our new series of single module accessory buildings. The Rincon 5 is designed to be used as a guest house, office, or vacation retreat.
Apartment Therapy posted their thoughts, with a slideshow.
One of the most popular (and cramped) exhibits was the 1000 sq. ft. HOM shotgun style pre-fab house. Personally our favourite of the homes showcased.
We'll cover HOM in more detail soon. Until then, Jetson Green provided some info:
Of the three models that HOM plans for production, the (smaller) 1000 sf design was exhibited throughout the weekend in LA. HOM designs cost in the $200 psf range, which calculates to approximately $200,000 for a 1000 sf house....
One interesting aspect of these manufactured homes is that they're characterized under the federal HUD code for manufactured housing. Similar to the modern designs we see with miniHome, HOM homes have an axle and wheels that are disguised by skirting and decking.
(For reference: our  miniHome page.)
miniHome page.)
This year's prefab exhibitors:
-
 Empyrean International
Empyrean International
- Gregg Fleishman Studio
-
 Hive Modular
Hive Modular
- HOM
-
 kitHAUS
kitHAUS
-
 Modern Cabana
Modern Cabana
-
 Marmol Radziner
Marmol Radziner
- pieceHomes
Absent from the show, but present last year:
If you visited the show, please leave your impressions in a comment!
Dwell Magazine's third Dwell On Design conference and exhibition is coming to the Los Angeles Convention Center June 5-8.
June 5th and 6th will feature conference sessions on a wide range of topics. On June 6 Michael Sylvester of fabprefab will host a session on "Systems Building and Prefab." Speakers include:
-
Michelle Kaufmann of
 MKD
MKD
-
Leo Marmol of
 Marmol Radziner
Marmol Radziner
-
Jay Eli of
 Empyrean International
Empyrean International
The public exhibition opens June 7th (emphasis added):
Everything you ever wanted to know about modern design in one very big place: 200+ exhibitors, an entire neighborhood of full-scale pre-fab structures completely landscaped and furnished by Dwell. Plus you'll get hands-on, actionable advice and information from architects, designers and other trade professionals.
Prefab companies that are listed as exhibiting include:
If you're interested in attending, you can register for the exhibition FREE; just enter the code "BDODEC".
We couldn't attend this year's CA Boom show in Los Angeles, so here are a few recaps from others:
Curbed LA took a look at the Modern-Shed booth:
One interesting new [entrant] was ... the itty-bitty Modern Shed and its quaint homemade sale sign in the window: "$15,000 with deck. Free Local Delivery."They also went on a tour of the Red Barn Prefab that we covered previously:
The designer of the home was on site, and gave a brief introductory speech before we started exploring and snapping pictures. The home was built using re-engineered steel, concrete floors (natch) and eco-timber flooring.... The home took nine months to build and actually has a twin next door...
The LA Times slideshow included a tour of an  OMD home.
OMD home.
We previously covered Allison Arieff's related interview; here's the accompanying slideshow.
On April 3, New York's Pratt Institute will hold a symposium on Prefab Futures:
The one-day conference will present research and scholarship related to the history of prefabrication, contemporary and emerging techniques and approaches to prefabrication, as well as the social and sustainable potential of prefab and prefab technologies.
Participants include:
-
Rocio Romero of
 Rocio Romero
Rocio Romero
-
Charlie Lazor of
 Lazor Office
Lazor Office
-
Joseph Tanney of
 Resolution: 4 Architecture
Resolution: 4 Architecture
Follow the link below for more info. Here's a tidbit they don't mention on the site: the event is free and open to the public.
The description for the vendor "Lucian T. Hood, Architect" on the CA Boom site isn't very clear. With no mention of prefab at LucianHoodArchitect.com, I emailed to get some details:
Skelly Oil bought the prefab manuf. co. and hired me to design and draw single family dwellings ... duplex, town houses, apartments, more... I am bringing my Skelly brochure we sent out nationwide and can chat about the product ...
He's not there just for prefab. He'll be at CA Boom to answer all sorts of questions on architecture and construction, a role he has some experience in:
I have done 4 Public Access TV shows and 3 months guest host (every Sat) radio show (call in to the Architect) so I am at the show ... to help, inform, guide, answer at no cost.
Last year's CA Boom IV show brought twelve prefab companies to Barker Hanger in Santa Monica, CA. I attended the show, spoke to some vendors and tried to get my head around others. We won't be able to attend this year's CA Boom V, but if you're in the area and seriously interested in prefab, it's well worth a visit:
CA Boom is NOT the place “to talk about the potential of and the maybe/someday value of prefab”, rather this is the Buyer/Seller event for you to “comparison shop” the leading manufacturers who “have delivered houses.”If you are ready to make a purchase (for instance you have land) and you need to choose who to purchase from, then get on a plane and get to CA Boom. Serious prefab buyers make their purchases at CA Boom.
I counted eight prefab vendors as of today:
-
 Rocio Romero, LLC
Rocio Romero, LLC
-
 Alchemy Architects
Alchemy Architects
-
 H-Haus
H-Haus
- Lindal Cedar Homes, Inc.
-
 LivingHomes
LivingHomes
-
 Sander Architects
Sander Architects
-
 Modern-Shed
Modern-Shed
- Lucian Hood (we'll get some more info on this one and report back soon!) Update: We emailed Lucian and posted about his involvement.
As we stated last year, CA Boom's Prefab Zone has strict requirements for the companies present:
- ability to provide real price quotes
- ability to receive and accept orders
- have at least one built dwelling
- have a manufacturing process in place (not just a plan)
- have knowledge of how to deliver and install the dwelling
Also worth looking for (date and time TBA):
"THE FOUR WOMEN OF PREFAB" panel discussion featuring prominent prefab architects Michelle Kaufmann, Jennifer Siegal and Rocio Romero, and moderated by Allison Arieff, the former editor-in-chief of DWELL magazine.
We covered several prefab and modular home conferences last year:
-
 Hive Modular homes in Minneapolis and nearby St. Paul
Hive Modular homes in Minneapolis and nearby St. Paul
- a LV Series home you can rent in the Napa Valley
- a Frank Lloyd Wright prefab in Pennsylvania
- a weeHouse in Minneapolis
And museum exhibitions about prefab, our favorite being the opportunity to walk through Jean Prouve's Maison Tropicale.
From the Dwell blog:
The Consumer Electronics Show may have the flashiest booths of any trade gathering in the world. .... So imagine my relief when I saw a modest prefab home built at the far end of one of the main halls. .... It was built inside the convention center for Olevia, a company that makes energy efficient televisions.
The Aegean is a container home from  Logical Homes, the Packaged Architecture™ brand of Los Angeles architect Peter DeMaria.
Logical Homes, the Packaged Architecture™ brand of Los Angeles architect Peter DeMaria.
MocoLoco provided more details:
...the exhibit at CES represents the first built prototype.and quotes an email from Michael Sylvester of Fabprefab fame:
The house has modern lines and a long cantilevered roof - you can hardly see that this home is based on the adaptive re-use of two forty foot cargo containers.
Inhabitat liked the prototype:
...the stunning shipping container prefab definitely caught our eye.
The line of homes is based on the architect's Redondo Beach House:
The traditional design, permit and construction process, compounded by skyrocketing construction costs, has necessitated a re-birth of the design/build approach to creating Architecture.... This project is a Recycled Steel Shipping Container based building that also employs a combination of conventional stick frame construction and prefabricated assemblies. These materials result in an end product that is affordable and nearly indestructable. The modified containers are mold proof, fire proof, termite proof, structurally superior to wood framing and along with various other “components” come together to create a system/kit of parts that is predicated on cost savings, construction timesavings, and energy/environmentally conscious priorities....
CNN covered the Redondo Beach Home in 2006:
(Hat tip: Treehugger commented.)
Sheri Koones spoke at West Coast Green on Thursday. I didn't get there in time to listen, but I wish I had. I tracked her down later in the day and chatted briefly about prefab and what she's working on. It sounds like another prefab book, a follow-up to Prefabulous, may be in the works. She's a wealth of information and I hope to speak with her more soon.
The Pardon Our Dust blog at the LA Times sat in on the talk:
But after listening to a talk today by Sheri Koones...I'm really warming to the idea....
And modular or prefabricated houses need not be boring, off-the-shelf boxes. Nearly all the homes in Koones' book were custom-designed by architects."
By far the most popular and exciting prefab presence at West Coast Green was  Michelle Kaufmann and the
Michelle Kaufmann and the  mkLotus showhouse.
mkLotus showhouse.
The show house was set right in front of San Francisco City Hall, out in the open for all to see. And see it people did. Visitors lined up to tour the home and looked to be waiting upwards of half an hour on Saturday's Homeowner Day (due to the home's size, the show staff were limiting the number of people in at any one time).
While the home was small, around 700 sf, it felt plenty roomy. The home featured a window wall system from NanaWall that opens accordion-style to create a near seamless indoor/outdoor room. The bathroom was luxurious for such a small home. And the ample outdoor living space (decks, patios, courtyards) was a welcome addition.
Some of the features and details that I saw as I toured the house:
• angled walls to make spaces feel larger
• translucent doors to divide spaces but not block all light
• high ceilings
• tons of glass
• control system for house lighting and temperature
• plants on the roof (a "living roof") help to limit rain runoff and provide natural insulation
• quality materials
• built in iPod audio system
All of these add-ons and options push the home out of many folks' price range though. For instance, the NanaWall system runs ~$1,500 per single panel (the mkLotus had xx). My understanding is that the home starts around $150,000, but can venture past $225k with all of the add-ons featured on the show home.
A note worth mentioning, and one repeated throughout the conference: these homes may seem expensive, but much of that is due to their "green" features, from rainwater catchment systems, to solar panels galore.
Jill and Emily at Inhabitat loved the house:
"Above and beyond all the green, however, the house is just a testament to thoughtful, smart design. Every material, system and design choice in the house seems to be thought out, and have purpose. The high ceilings, skylights, gently angled walls, floor to ceiling glass and copious daylight all work to make the 700 sf house feel a lot bigger and more spacious than it actually is."They also uploaded a bunch of photos of the house to Flickr.
CBS 5 San Francisco offered a video report from the home.
With the mkLotus as the star attraction of the show, Michelle Kaufmann had a sort of celebrity aura to her. She spoke a number of times, on topics ranging from the show house to "Women in Green." She shows great enthusiasm for her work (and the work is prolific). The talks focused on the green aspects of the different MK products. Their work is separated into three categories:
• pre-configured options: pre-designed with finish and fixture options available
• custom designs: feature the MKD aesthetic but fully flexible in design configurations
• modern green communities: multi-family housing (which helps reduce costs significantly)
I'll share further info on a number of developments and new products from MKD in the coming weeks.
More West Coast Green coverage in the coming days.
We weren't at Dwell on Design last weekend, but a lot of others were.
BLDGBLOG covered a talk by  Michelle Kaufmann and fellow architect Michael McDonough:
Michelle Kaufmann and fellow architect Michael McDonough:
"Michelle Kaufmann, meanwhile, still speaking as I type this, is introducing everyone to green roofs, rainwater catchment, passive/active solar energy systems, and the relatively streamlined construction process involved in assembling one of her projects. She even, briefly, touched on issues of affordability (or the lack thereof)."
PrairieMod produced some rambling podcasts from the show. Day 1 featured a review of the opening day speakers and show setup. Day 2 shared some photos from the show and more reviews of speakers.
Inhabitat posted details each day. Day 1: the speakers and some photos. Day 2: the outdoor area and  kitHAUS.
kitHAUS.
I'm at West Coast Green, and just wanted to link to a couple more pieces of coverage of the event and the  mkLotus.
mkLotus.
From ABC 7 News in San Francisco: a live report earlier this week showed the near-complete house.
It has to be the most stylish one on the planet. It's only 725 square feet -- that's part of the message -- to be green, you don't need to build so big. Since it's modular, you can buy other pieces and add on to it."
The home was dubbed the mkLotus house by its designer, Michelle Kaufman Designs. The exterior is smart and sleek, with double-paned, floor-to-ceiling windows surrounding the living room and sustainably grown red balau wood and slabs of fly-ash concrete siding the back half....
According to XtremeHome CEO Tim Schmidt, without all the extras, an mkLotus could cost as little as $64,000, and he can have one good to go in less than six months."
[The] house...'was designed as an oasis,' Kaufmann says. 'It can be perfect for a vacation home, or a home where you feel like you're on vacation.'
The popularity of the two- to four-bedroom Glidehouse brought countless inquiries for in-law units and cottages, said Rebecca Woelke, spokeswoman for Michelle Kaufmann Designs.
'We wanted to give clients a different type of design in a one-bedroom layout,' Woelke said, something that 'opens entire living spaces to the outdoors and brings the outdoors in.' To do that, mkLotus' signature feature is its NanaWalls, floor-to-ceiling glass doors in the living room that fold up like an accordion to welcome nature into the home. 'This house blurs the boundary between the interior and exterior.'"
The West Coast Green residential building conference and expo starts this Thursday in San Francisco. I will be attending and am looking forward to seeing the  mkLotus in person.
mkLotus in person.
West Coast Green is "America's largest residential green building conference". September 20-21 are limited to building professionals, but the general public is invited for September 22s "Homeowner Day":
"West Coast Green will host community leaders and visionaries, such as San Francisco Mayor Gavin Newsom, Hollywood actor Ed Begly Jr., environmental/civil rights leader Van Jones and many others. Homeowners looking to design and build a new, energy-efficient green home, or those looking to upgrade the efficiency of their existing homes, will benefit from walking the tradeshow floor, abounding with hundreds of products and services to build, remodel, power, insulate, clean, furnish and finance their green homes."
CubeMe covered the IKEA BoKlok housing system we've discussed.
The Good Human's Prefab Wednesday discussed the  Quik House from Adam Kalkin:
Quik House from Adam Kalkin:
"Although there is currently a 6 month waiting list, this looks like a very nice alternative to some of the more expensive prefab homes on the market."
Builder Online anticipates the West Coast Green Building Conference and the arrival of the  mkLotus.
mkLotus.
Jetson Green gave a sneak preview of a new prefab concept, the Nodul(ar) House, which is being announced this weekend at the Dwell on Design conference.
CubeMe showed off a design from  Resolution: 4 Architecture:
Resolution: 4 Architecture:
The home cost $173 a square foot. Total construction cost was $400,000 including site work, decks, septic and well."
"They are currently building a prototype home and hope to have the kits available very soon. I am excited to see the completed house and hope these kits come on the market priced as stated, as I think it will open up a great option for those not able to spend $400,000 on a prefab house."
Treehugger says that the West Coast Green building conference needs some volunteers.
Speaking of the conference, Inhabitat's Prefab Friday previewed their talk with a look at the Mcube system:
"MDesign's patented Mcube modular prefab system is a gorgeous, flexible, solar-powered, and stunningly affordable housing option that exemplifies the benefits of prefabricated building. The system is based on a translucent 10'-cube module which can be stacked in multiple floors and units for residential and commercial purposes. Made from concrete, steel, and luminous fiberglass daylighting wall panels, the system can be fully erected in 90 days at a cost starting at $100 per square foot! (Yes $100 a foot!). Considering how expensive most sleek SoCal prefab systems seem to be - this is a price tag that really got our attention."
The Good Human's Prefab Wednesday covered the  weeHouse from Alchemy Architects:
weeHouse from Alchemy Architects:
"A two bedroom prefab for $109,000? Sounds interesting. Except for the foundation, fitting and seaming of the house after arrival, and utility hookups, these weeHouses from Alchemy Architects come ready to live in. Very cool!"
Luba's San Francisco Real Estate Blog is looking forward to for the upcoming Dwell on Design show:
"Woo Hoo! This is the first year that I'll be attending the Dwell on Design Conference and Exhibition! And I can't even begin to tell you how excited I am!"
Inhabitat also shared their thoughts on the show and recapped their coverage from last year.
Inhabitat's Prefab Friday discussed the microSYSTEM homes this week; we'll take a closer look at those soon.
The Dwell on Design Conference will hit San Francisco in September, right before the West Coast Green building conference. Dwell on Design "is an idea-driven, hands-on experience designed to ignite a creative spark within anyone who is passionate about modern design, sustainability, and smart growth."
"This year's Dwell on Design Conference will highlight the ingenuity and commitment of people who are building community on a number of fronts, each with an emphasis on modern design, sustainability and smart growth. Speakers and panelists will offer their stories and in-depth knowledge of projects that range from single-family dwellings to multi-family, multi-generational housing to large-scale initiatives in urban planning and community development."
No official schedule has yet been released for the event, but we've heard from a few prefab vendors that they will be on hand showcasing their products.
Inhabitat's Prefab Friday added thoughts on the  mkLotus show house from
mkLotus show house from  Michelle Kaufmann Designs:
Michelle Kaufmann Designs:
"Michelle Kauffman is known for her modern, livable, green, air and light-filled prefab designs, and the mkLotus is no exception. The modular construction allows for customization and flexibility, while sliding doors allow residents to open up their house to the elements....We can't wait to see the real thing this fall at West Coast Green!"(We covered this Building Conference a few days ago.)
The Good Human's Prefab Wednesday enjoys the video of a Hive Modular home that we posted on a while back.
mkLotus is a new prefab concept from  Michelle Kaufmann Designs that will debut at the West Coast Green home show. The mkLotus™ modular home is built by XtremeHomes™. "The house features: a living roof, LED lighting, innovative green building materials, indoor & outdoor living."
Further details can be found on the mkLotus showhouse page.
Michelle Kaufmann Designs that will debut at the West Coast Green home show. The mkLotus™ modular home is built by XtremeHomes™. "The house features: a living roof, LED lighting, innovative green building materials, indoor & outdoor living."
Further details can be found on the mkLotus showhouse page.
Jetson Green is excited about seeing the mkLotus:
"I'm wanting to visit the conference just to see this home and participate in what's going to be the future of residential real estate."
West Coast Green: Residential Building Conference + Expo "is a feast of innovations, ideas and opportunities designed to expand your business, widen your vision, and stimulate your thinking with the latest, best practices and key players in green building."
On the prefab front:
• Sheri Koones, author of Prefabulous, Sept. 22 at 2pm in room 304.
• Allison Arieff, former editor of Dwell Magazine, Sept. 20 at 11am in room 415.
• Steve Glenn, CEO of  LivingHomes, Sept. 20 at 11am in room 407 about "Building the First LEED Platinum Home"
LivingHomes, Sept. 20 at 11am in room 407 about "Building the First LEED Platinum Home"
• Michelle Kaufmann, Principal,  Michelle Kaufmann Designs, Sept. 20 at 2pm in room 415 about "Show house Case Study"
Michelle Kaufmann Designs, Sept. 20 at 2pm in room 415 about "Show house Case Study"
• Michelle Kaufmann, Sept. 22 at 3pm in Larkin Hall discussing "Making it Easy for People to Go Green"
A few more blog posts about CA Boom and prefab published since the show:
Design Nature shared opinions on several of the prefab models at CA Boom.
Archinect has lots of pictures from the show and post full of personality.
The  Alchemy Architects were quite zany, with matching blue jumpsuits. A Warholized image of the first
Alchemy Architects were quite zany, with matching blue jumpsuits. A Warholized image of the first  weeHouse graced the Alchemy booth (seen above). They didn't take themselves too seriously, but are showing serious results. A couple dozen projects are complete or under way.
weeHouse graced the Alchemy booth (seen above). They didn't take themselves too seriously, but are showing serious results. A couple dozen projects are complete or under way.
 kitHAUS brought in a full-size
kitHAUS brought in a full-size  K3 structure and used that as its booth. Visitor's were able to see and touch the product (as opposed to trying to decipher bad photos or floorplans or blocks of wood that were supposed to represent modules). Their structural framing/clamping system (MHS) is really as cool as it sounds.
K3 structure and used that as its booth. Visitor's were able to see and touch the product (as opposed to trying to decipher bad photos or floorplans or blocks of wood that were supposed to represent modules). Their structural framing/clamping system (MHS) is really as cool as it sounds.
One satellite prefabber, the man at the helm of  Modern Shed, shared details about his hands-on process. His offerings started with a humble shed a couple years back. That shed is now joined by a small studio and, soon, larger prefab dwellings. He and a partner have a number of built studios on the west coast, all of which they have personally delivered and installed. As noted in my earlier post, CA Boom required exhibitors in the Prefab Zone to have built a dwelling. Modern Shed didn't qualify this year (they only have the sheds and simple studios built), but is hoping for next. In any case, I was glad to learn about his refreshing approach and product line among the regular exhibits.
Modern Shed, shared details about his hands-on process. His offerings started with a humble shed a couple years back. That shed is now joined by a small studio and, soon, larger prefab dwellings. He and a partner have a number of built studios on the west coast, all of which they have personally delivered and installed. As noted in my earlier post, CA Boom required exhibitors in the Prefab Zone to have built a dwelling. Modern Shed didn't qualify this year (they only have the sheds and simple studios built), but is hoping for next. In any case, I was glad to learn about his refreshing approach and product line among the regular exhibits.
Overall, the vendors had some great information to share, and people were VERY interested. It was difficult to get a word with some of the reps! Topics that came up in discussions with company reps: the regional availability of models and factory locations; permitting issues and process; custom designed models; and site issues. More on those soon!
I spoke briefly with the  OMD/Jennifer Siegal folks. They had some great product literature, offering a little more insight into their product (vs. their lame website). I saw a couple go into the booth ask for "that one" and point to a rendering on the wall. They've got interest, and some quality products to offer.
OMD/Jennifer Siegal folks. They had some great product literature, offering a little more insight into their product (vs. their lame website). I saw a couple go into the booth ask for "that one" and point to a rendering on the wall. They've got interest, and some quality products to offer.
 LivingHomes and
LivingHomes and  Marmol Radziner have great (if pricey!) products. Both Steve Glenn (CEO of LivingHomes) and someone from Marmol Radziner (I didn't get there in time to catch his name) were speaking at a prefab forum yesterday. Marmol Radziner hightlights the design aspect of its product, while LivingHomes emphasizes its greenness and LEED certification. The design of each is largely custom and aimed at those where budget is not really a concern, but you do get what you pay for.
Marmol Radziner have great (if pricey!) products. Both Steve Glenn (CEO of LivingHomes) and someone from Marmol Radziner (I didn't get there in time to catch his name) were speaking at a prefab forum yesterday. Marmol Radziner hightlights the design aspect of its product, while LivingHomes emphasizes its greenness and LEED certification. The design of each is largely custom and aimed at those where budget is not really a concern, but you do get what you pay for.
The  Sander Architects booth was crowded, so I didn't get much facetime there. I heard Whitney Sander talk at the prefab forum. He fielded some strange questions, like one from a potential buyer wondering how the
Sander Architects booth was crowded, so I didn't get much facetime there. I heard Whitney Sander talk at the prefab forum. He fielded some strange questions, like one from a potential buyer wondering how the  Hybrid House's steel framing would hold up in wildfire-prone areas (answer: steel framing is better than wood framing). He also got in some good points about the resale value of a prefab home, especially one with some inherit design value.
Hybrid House's steel framing would hold up in wildfire-prone areas (answer: steel framing is better than wood framing). He also got in some good points about the resale value of a prefab home, especially one with some inherit design value.
My favorite discussion was with Marc Asmus of  Hive Modular. Before the show I wasn't really won over by their "dual style" approach (modern and traditional versions of each floorplan, like the above). After speaking with Marc, I gained a better appreciation for the approach and their reasoning behind it. He was slightly frustrated that they weren't getting more inquiries into their traditional style options. Modernist prefab was definitely the star of the show, but the ability to offer a product in two different styles should win them more consumers.
Hive Modular. Before the show I wasn't really won over by their "dual style" approach (modern and traditional versions of each floorplan, like the above). After speaking with Marc, I gained a better appreciation for the approach and their reasoning behind it. He was slightly frustrated that they weren't getting more inquiries into their traditional style options. Modernist prefab was definitely the star of the show, but the ability to offer a product in two different styles should win them more consumers.
And one more to come...
It was exciting to get over to CA Boom yesterday, meet the vendors and see the Prefab Zone in person. Some initial impressions:
What was the deal with the  H-Haus booth? For all of Sunday, they had some heated window product set up, joined by a representative from the window company, but no h-haus folks (and the window rep was explaining that there was no h-haus literature and she knew nothing about the product!). By about 2 pm (the show didn't end till 5), the entire booth was packed up (see the above picture!) and it was basically deserted.
H-Haus booth? For all of Sunday, they had some heated window product set up, joined by a representative from the window company, but no h-haus folks (and the window rep was explaining that there was no h-haus literature and she knew nothing about the product!). By about 2 pm (the show didn't end till 5), the entire booth was packed up (see the above picture!) and it was basically deserted.
I always have a little trouble remembering which is which between  LivingHomes and
LivingHomes and  CleverHomes and they were passing out info in identical folders, which didn't help. CleverHomes' booth never seemed to die down. Folks were pouring in to talk to the reps and learn about the their product (which seems to have the most models currently completed or under construction for any of the vendors at CA Boom.)
CleverHomes and they were passing out info in identical folders, which didn't help. CleverHomes' booth never seemed to die down. Folks were pouring in to talk to the reps and learn about the their product (which seems to have the most models currently completed or under construction for any of the vendors at CA Boom.)
Free candy is always a positive, and  V2world was offering up building block-shaped candy. Good stuff. However, their product line sounds like it's in flux, according to ceo Tim Russell. At this point, the
V2world was offering up building block-shaped candy. Good stuff. However, their product line sounds like it's in flux, according to ceo Tim Russell. At this point, the  v2shell line, and the
v2shell line, and the  v2flat sound like they been pushed aside for a larger/more custom line of products. Oh, and their steel framing system, which I earlier reported as having the ability to be disassembled and moved...apparently one would need to cut all welded joints to be able to do so.
v2flat sound like they been pushed aside for a larger/more custom line of products. Oh, and their steel framing system, which I earlier reported as having the ability to be disassembled and moved...apparently one would need to cut all welded joints to be able to do so.
More soon...
There was surprisingly little coverage of CA Boom prefab around the web this weekend. Perhaps all of the bloggers are waiting until they get into the work week to file their thoughts. A couple of posts did show, mostly speaking about green issues:
A report over at Curbed LA about the tour of the Ray Kappe LivingHome model, something I missed.
A few notes and pics of the Prefab Zone over at Curbed LA.
Green LA girl points out that  LivingHomes and
LivingHomes and  OMD emphasized their green credentials.
OMD emphasized their green credentials.
Inhabit loves the new location and enjoyed the evening reception. See their pics too.
Prefab is definitely entering the design mainstream. Case in point: the presence of prefab at the CA Boom 4 show in Santa Monica March 30th through April 1st.
At least twelve prefab vendors will be on hand to showcase and sell their products. In order to be present, vendors had to satisfy the following criteria:
- ability to provide actual price quotes
- ability to receive and accept orders
- have at least one built dwelling under their belt
- have a manufacturing process in place (not just a plan)
- have knowledge of how to deliver and install the dwelling
These are serious players. They've proven that their products are ready to grow up and enter the real world, not just exist on paper.
All of the vendors present are part of the modernist prefab market. And some established players like Rocio Romero won't even be present. However, just to see the coverage and space being provided to the "Prefab Zone" is exciting, especially for those of us who believe prefab deserves a wider audience.
Between now and the show, I will profile each of the vendors and their products. I'll provide nightly updates of the internet buzz about the show and I will be attending on Sunday, getting a first-hand look at what the companies have to offer. So stay tuned!


