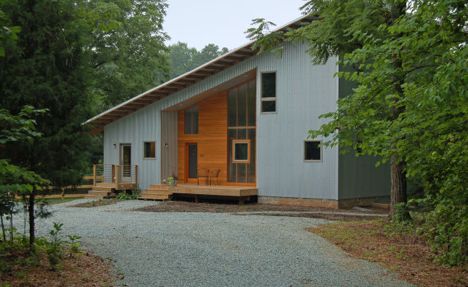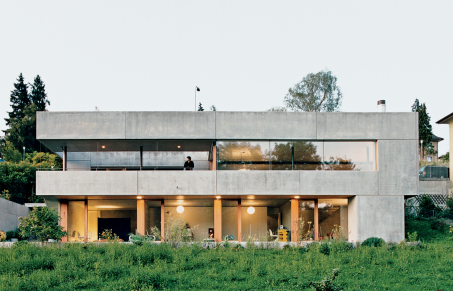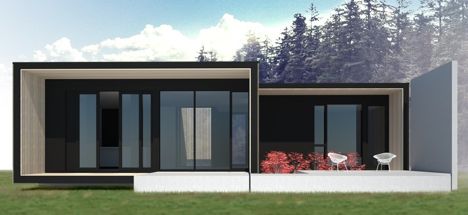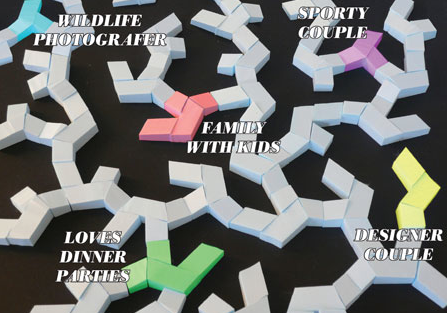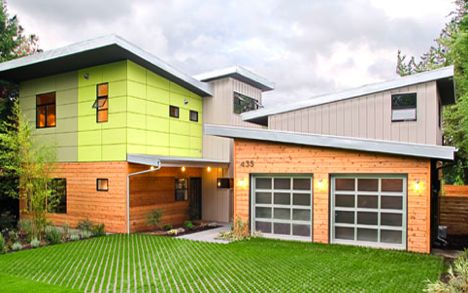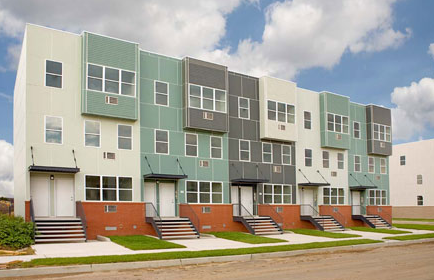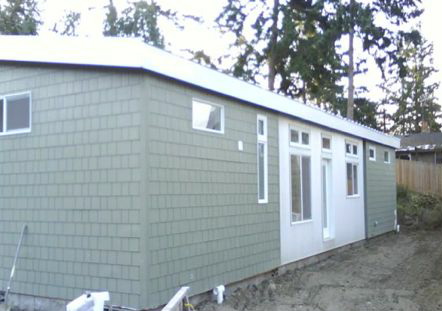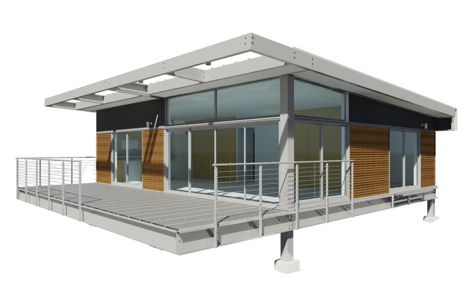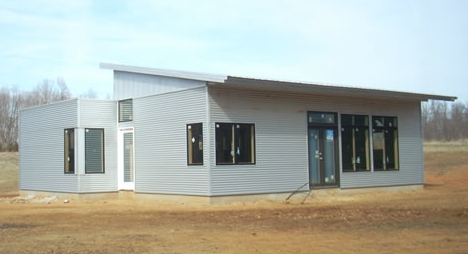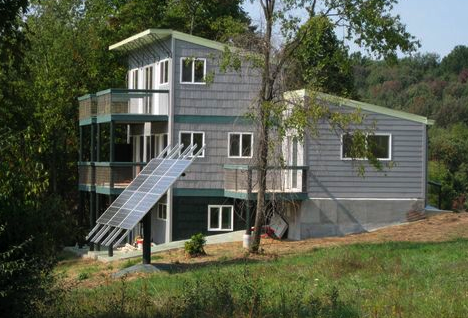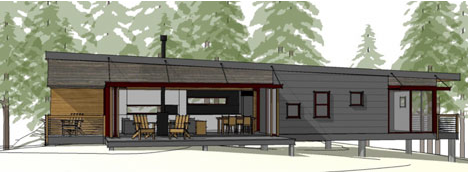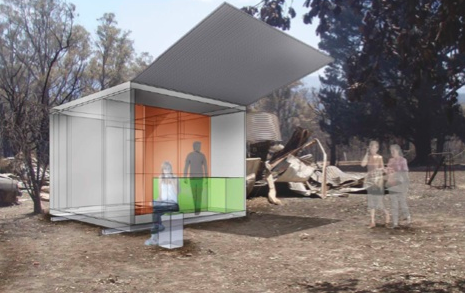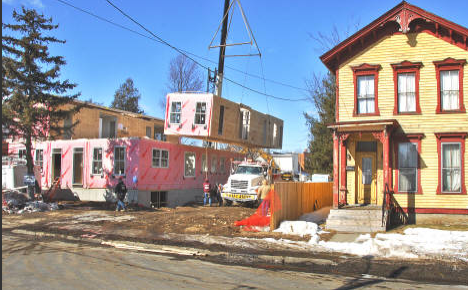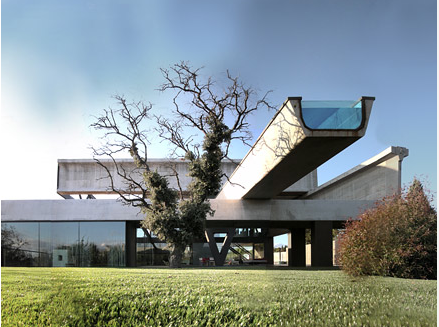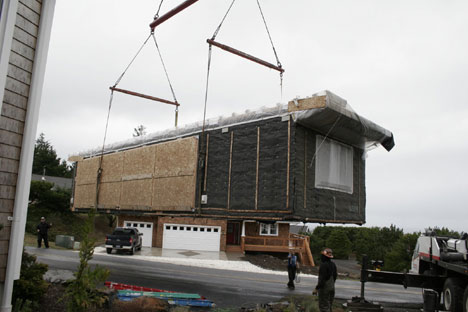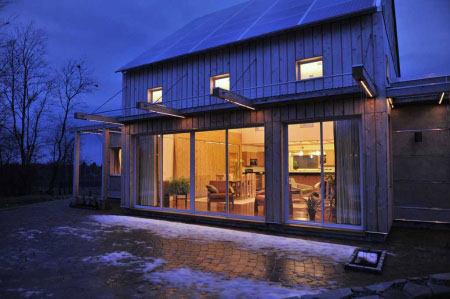The News & Observer in North Carolina highlighted a modular hybrid home.
Studio B adapted the prefabricated portions of the house into a simple, striking composition: modules on the ends, a recessed entry space in the middle and a single sloped roof capping it all. Three parts of the house were trucked to the site from a nearby factory and installed in one day.
...
Spanning the prefabricated modules...is the portion of the project that was built on site: the two-story living area
We found model information on the BuildSense website:
They also share a floorplan (PDF) that includes a series of construction pictures.
Read the entire News & Observer article for more information and check out their photo gallery.
The February 2009 issue of Dwell Magazine featured a concrete prefab in Switzerland by architect Felix Oesch.
it took nine months to build the house using a prefabricated panel system
...
Each panel is made up of two outer layers of 2.4-inch-thick concrete, which act as the bread of the sandwich. Inside there’s a core layer of concrete as well as seven inches of insulation. This means the panels, which arrived onsite with all the holes cut for the fixtures and fittings, are relatively light and easy to maneuver. Subsequently, construction was a question of fitting them all together like pieces of Lego.
Read the entire article and view a slideshow containing 11 pictures of the home.
Hat tips: StyleCrave on March 17, 2009 via materialicious on March 11, 2009.
 Form & Forest and
Form & Forest and  D'Arcy Jones Design have added two more models to their Flat Pack Cabin Collection.
D'Arcy Jones Design have added two more models to their Flat Pack Cabin Collection.
Ranger floorplan (PDF)
Hat tip: Douglas Tarlow on March 16, 2009 via PicoCool entry.
Arch Daily recently covered Villa Grow from Sweden:
villas have a common basic unit that can be extended by adding new modules. The angles at the end of each unit allow for different orientations, on which you can have a linear house, a patio house, or an organic layout that opens to the landscape.
More information:
Check out their promotional video. (3:59)
The April 2009 issue of Metropolitan Home features the first  PLACE House built by
PLACE House built by
 PLACE Architects in Kirkland, Washington.
PLACE Architects in Kirkland, Washington.
the PLACE house was erected on-site using SIPs
We found model information on their website:
| Model | Size | BR | Bath |
|---|---|---|---|
 tiny tiny |
935 sf | 1 | 2 |
 small small |
1,247 sf | 2 | 3 |
 medium medium |
1,669 sf | 3 | 3 |
 large large |
2,091 sf | 3 | 3 |
They offer three different style packages:
- urban (PDF)
- naturalist (PDF)
- vanguard (PDF)
Also, check out pictures of the first PLACE House being constructed.
Read the entire Metropolitan Home article.
(Hat tips: Apartment Therapy on March 13, 2009 and Jetson Green on March 17, 2009.)
NY Daily news recently covered a prefab housing development in East New York.
Details:
-
designer:
 Alexander Gorlin Architects
Alexander Gorlin Architects
-
builder:
 Capsys Corp.
Capsys Corp.
- developer: Nehemiah Housing Development Fund
- price: $158,000 - $350,000
- plan: over 550 homes by 2013
The Nehemiah houses in the Spring Creek development are being assembled
in a Brooklyn Naval Yard factory as big as a football field
where construction workers
churn out more than 8,000 square-feet per week on a supersized assembly line for homes. Working in three separate areas, men build ceilings, flooring and wall frames. Cement trucks pour concrete floors while blast machinists drill holes for pipes and wiring. Then, the three components merge as the homes take shape. Beams are established, paint is applied, and toilets are installed.
After tying down any loose parts such as kitchen drawers and oven doors, the 20-by-40 units are shipped by extra-wide flatbed trucks to the East New York site.
On site, a 250-ton hydraulic truck crane lifts the units on top of each other to build the two-, three- and four-story homes.
Worth noting:
Founded in the mid-1980s by powerful local preachers as a means to rebuild East New York, the Nehemiah Housing Development Fund Co. is the real estate arm of East Brooklyn Congregations. In 20 years, they built and sold more than 3,000 homes with a foreclosure rate of less than 1%.
Read the entire article for more information, and see pictures of the units on the Capsys website.
 ideabox recently finished moving their
ideabox recently finished moving their  confluence prefab from the 2009 Portland Home & Garden Show to a neighborhood in Port Townsend, WA.
confluence prefab from the 2009 Portland Home & Garden Show to a neighborhood in Port Townsend, WA.
Realtor Charlie Arthur of RE/MAX FIRST, INC. is blogging about the house:
This unit is going to be our model unit for the presales...We will be offering 2 and 3 bedroom homes for in the low 200's
Scroll through his recent posts for more details, e.g.
If you find yourself in the area, check out their upcoming Open House:
Hat tip: Jetson Green on February 18, 2009.
 Blue Sky Homes recently issued a press release announcing their prototype home now under construction in Yucca Valley, CA.
Blue Sky Homes recently issued a press release announcing their prototype home now under construction in Yucca Valley, CA.
The company plans to assemble the exterior envelope of the home – including the frame, floor, roof, walls, doors and windows – in three working days.
“... we are fabricating the elements of this house in a factory and then assembling those perfect pieces at the job site,” said David McAdam of Blue Sky Homes.
the Blue Sky system uses a ... steel framing design ... manufactured from at least 70 percent recycled material and is itself 100 percent recyclable.
The prototype house will “float” above its rocky desert site on six steel columns that require only small concrete footings. That means virtually no land grading was required
Model information:
Additional details:
- Blue Sky Homes blog
- construction slideshow (212 pictures)
- house site slideshow (8 pictures)
We can't wait to see pricing information.
Hat tip: Jetson Green on March 18, 2009.
We received an email a while back from Copeland Casati, founder of  Green Modern Kits.
Some background:
Green Modern Kits.
Some background:
The housing crisis and concern over our earth propelled her to gather green building energy-system and design partners to help other eco-conscious individuals achieve their green goals. She wants to help other people like herself find affordable, green housing solutions.
The company currently has two models available.
Both kits are bare bones: you get beautiful design and structure (SIPs exterior walls & roof, and design documents) and you will need to finish the house with a local contractor.
Model information:
- R1 floorplan first floor (PDF)
- R1 floorplan second floor (PDF)
- R1 floorplan with addition (PDF)
- R1 floorplan with garage (PDF)
Also check out:
- Copeland Casati's blog
- 60 pictures of casa ti prototype under construction
-
 Green Cottage Kits
Green Cottage Kits
-
 Green Cabin Kits
Green Cabin Kits
Low Impact Living recently featured a company called  Eco Structures in West Virginia.
Eco Structures in West Virginia.
Eco Structures is the brainchild of John Garlow, who has been building timber frame homes and using structural insulated panels (SIPS) out of his own workshop since the late 1970s. Several years ago, when it became clear that the green prefab housing market was ripe for liftoff, he decided to put his many years of prefabrication expertise to use with a new “green” twist. He designed and built a prototype modular Eco Structure on his own property and a new company was born.
...
The target price ... is approximately $150 - $175 per square foot.
Additional information:
- 50+ pictures of construction
- video coverage from West Virginia Public Broadcasting, dated April 10, 2008 (7:41) and July 3, 2008 (8:08)
- customized options drawings
- sample price breakdown
The Baltimore Sun reprinted a McClatchy-Tribune article about The Pennywise House.
It's part consciousness-raising effort and part marketing campaign for his house plans and a coming line of modular homes that will be based on them.
...
The houses ... [will] be based on the vernacular architecture of 10 regions of the country, which he thinks will help bring character to their environs.
...
He hopes his "Pennywise House" proposal will draw attention to the benefits of returning to those traditional architectural styles, with updates to make them livable today. Those styles developed and became popular because they were adapted to the local conditions, he said - deep porches in the hot South, for example, and piers in South Carolina's Low Country to raise the houses above the moist ground.
Here are the details of "The Simple Cottage Sampler" line:
-
designer:
 Russell Versaci
Russell Versaci
-
builder:
 Haven Custom Homes
Haven Custom Homes
- size: 400 - 950 sf (can be expanded with additional modular units)
- availability: on the east coast (US) later this year
- price: has not been set
- view designs (PDF)
Read the entire article.
(Hat tip: Building Systems on March 9, 2009.)
A seminar called "Modular Construction in Green Building" will be held this week in central Pennsylvania. It is part of a monthly breakfast series.
(SEDA=Susquehanna Economic Development Association; COG=Council of Governments)
Hat tip: Building Systems on March 13, 2009.
 Method Homes recently introduced their Balance S-M-L Series.
Method Homes recently introduced their Balance S-M-L Series.
According to their website, they are:
highly efficient prefab homes, with small footprints to boot ... designed to arrive 95% complete within 2-3 months of purchase.
Individual model prices are not listed, but they mention the line will be "starting under $100,000".
Here's the model information:
| Model | Size | BR | Bath |
|---|---|---|---|
 Small Small |
565 sf | 0 | 1 |
 Medium Medium |
744 sf | 1 | 1 |
 Large Large |
992 sf | 1-2 | 1 |
To see the layouts:
- Small floorplan (PDF)
- Medium floorplan (PDF)
- Large floorplan (PDF)
The series was created in collaboration with  Balance Associates.
Balance Associates.
Hat tip: Jetson Green on March 11, 2009.
In the news: the re-Growth Pod from  1:1 Architects in Australia. According to their website, it's:
1:1 Architects in Australia. According to their website, it's:
A completely self contained concrete service pod. It is a permanent and cost effective housing unit which can assist in the rebuilding of the fire devastated town-ships of Victoria.
The robust pre-fabricated concrete structure has been designed to be built upon, but in the short term acts as a habitable starting point for the building of a new home. The units can be prefabricated, delivered and connected to services rapidly allowing families to begin the process of re-building without displacement from their communities.
Watch the assembly animation video (0:20).
The prototype will be built by  Ecotec Build Solutions. Track their progress via the re-Growth Pod blog.
Ecotec Build Solutions. Track their progress via the re-Growth Pod blog.
Hat tips: Arch Daily on March 4, 2009 and Treehugger on March 6, 2009.
Last week, Times Union covered a new 3-unit prefab building in Saratoga Springs, NY.
Highlights:
-
builder:
 Westchester Modular Homes
Westchester Modular Homes
- designer: Phinney Design Group
- 4,200 sf, 2 stories
- the sections arrived in six boxes
- "saved 20 percent on building and loan costs by going prefab"
- built in 8 days in the factory (plus additional work to be done on site)
Over the next few months, workers will add custom porches, cupolas and other features to make the home fit into the area's Victorian streetscape
Read the entire article for details.
Archinect recently showcased the Hemeroscopium House in Spain, with plenty of pictures and a video (3:57).
According to the architect, Antón García- Abril, of  Ensamble Studio:
Ensamble Studio:
It took us a year to engineer but only seven days to build the structure, thanks to a total prefabrication of the different elements and a perfectly coordinated rhythm of assembly.
About the name:
For the Greek, Hemeroscopium is the place where the sun sets.
Hat tips: Treehugger on March 6, 2009 and Eco Architecture on March 7, 2009.
James Timberlake of  Kieran Timberlake Associates recently shared his two-part
Kieran Timberlake Associates recently shared his two-part  Cellophane House discussion as part of the Lean Manufacturing podcast series.
Cellophane House discussion as part of the Lean Manufacturing podcast series.
Part one (15:07) "focuses on the design principles and goals of the project."
Part two (12:23) "examines how modular design and Rexroth aluminum structural framing enabled the demonstration of unique lean construction and sustainable design concepts."
If you would rather read than listen:
- Part one transcript (PDF)
- Part two transcript (PDF)
The New Republic recently discussed the plight of prefabricated housing in the United States.
Technologically, there is no reason why houses, like cars, cannot be mass-produced, and in other countries they are constructed that way. Prefabricated, mass-produced homes, like mass-produced cars, offer myriad advantages. Fewer resources, material and labor, are wasted. Weather does not dictate construction schedules. Higher and consistent quality is more easily and reliably achieved, because the product is fabricated in the controlled setting of a manufacturing plant, with all the attendant cost advantages.
Consistent with their political leaning, they call for government to step in:
For quality affordable mass-produced housing to be built, we need to create different conditions for a mass market. A new legislative structure must clear away the obstacles presented by non-standard, municipally controlled building codes and create enforceable national standards for prefab-friendly, environmentally responsible manufacturing and construction practices.
The article is quite long, but worth reading.
Hat tips: Building Systems on February 21, 2009 and Apartment Therapy on February 26, 2009. The latter has an active comment thread, with a general consensus that price remains a major barrier.
 Alchemy Architects recently shared pictures of a
Alchemy Architects recently shared pictures of a  weeHouse being set in Oceanside, OR.
weeHouse being set in Oceanside, OR.
Interesting to note:
As the 17th weeHouse built in the US, it was the first to have two birth places. Due to unfortunate events with the first factory, production was moved...
Tedd Benson of  Bensonwood recently shared a press release on his blog.
Bensonwood recently shared a press release on his blog.
Unity House, the second home designed and constructed by Bensonwood Homes as part of the groundbreaking Open Prototype Initiative (OPI), has achieved LEED Platinum designation, the U.S. Green Building Council’s highest rating for environmentally sustainable construction.
The house is "the new residence of the Unity College president Mitchell Thomashow and his wife, Cindy." They have a blog about the house.
Check out the many photos on the OPI website
Bensonwood now offers an entire  Unity Collection:
Unity Collection:
| Name | Size | BR | Bath | Stories |
|---|---|---|---|---|
| Unity1 | 994 sf | 1 | 1 | 1 |
| Unity2 | 1,937 sf | 2 | 2 | 1 |
| Unity3 | 1,985 sf | 3 | 2 | 2 |
| Unity4 | 1,725 sf | 3 | 2 | 1 |

