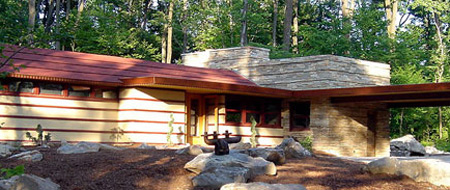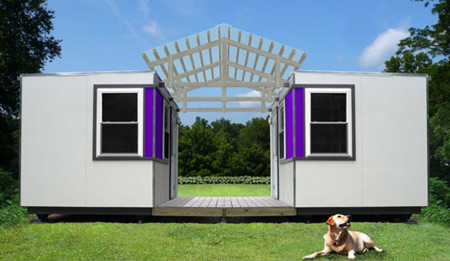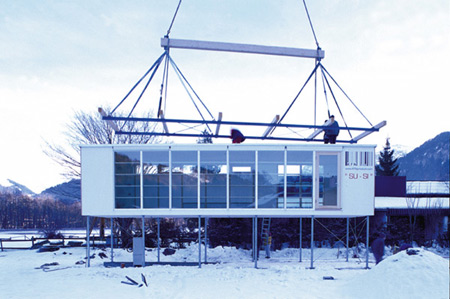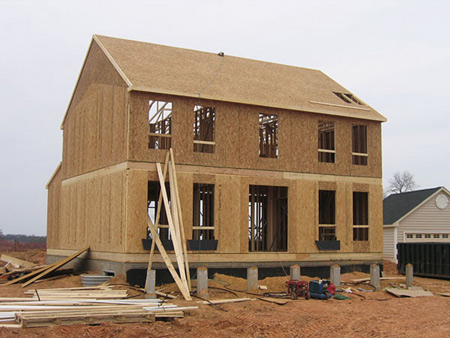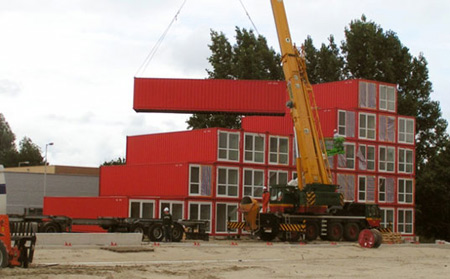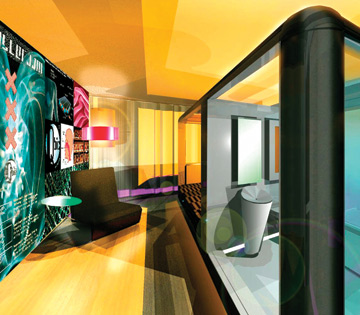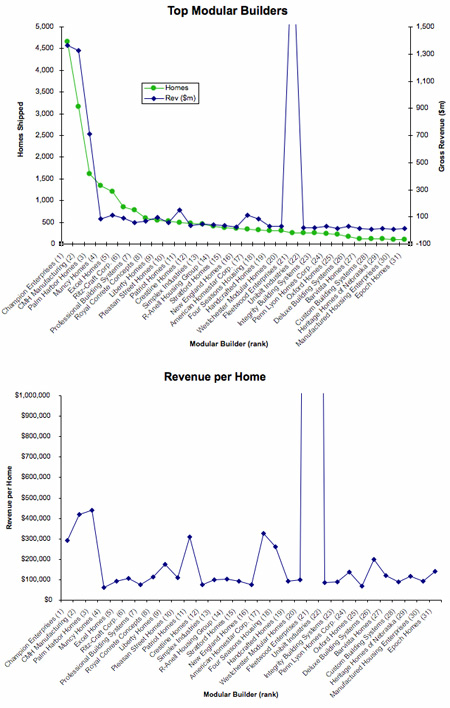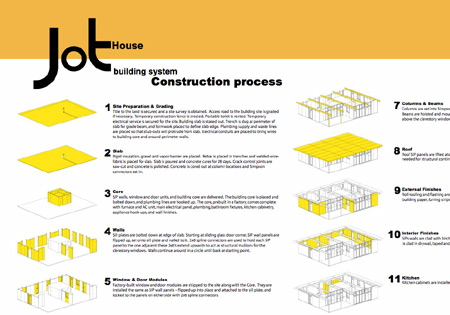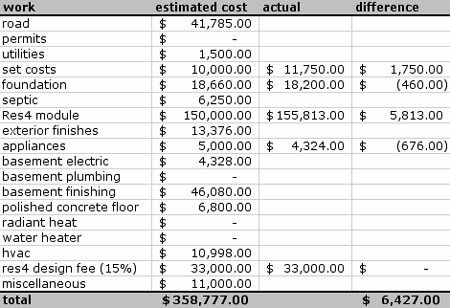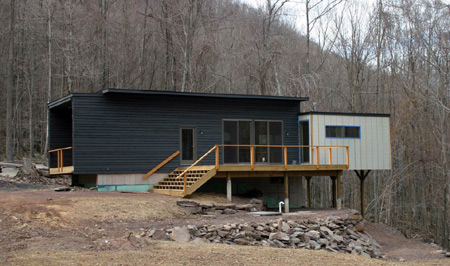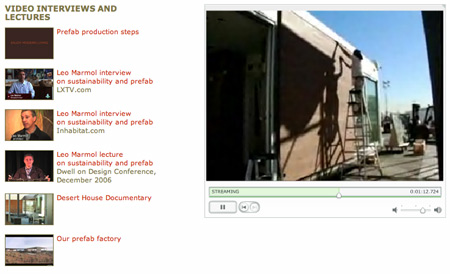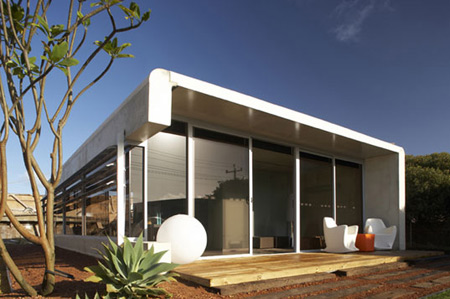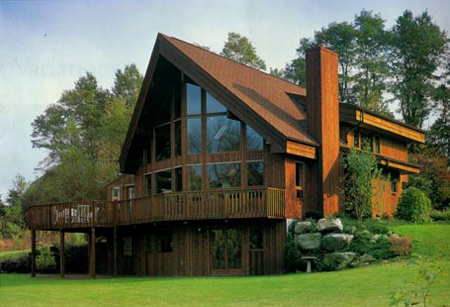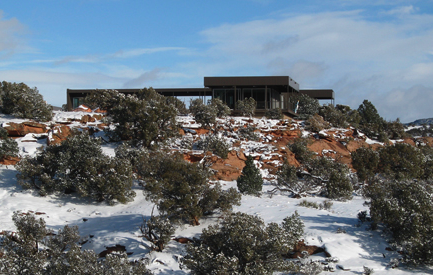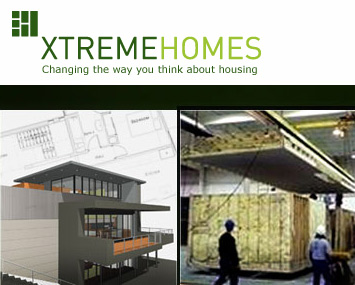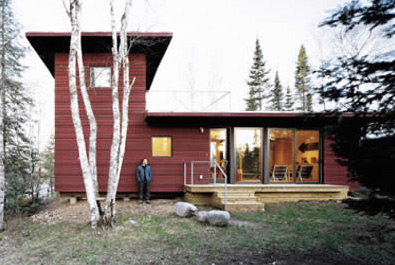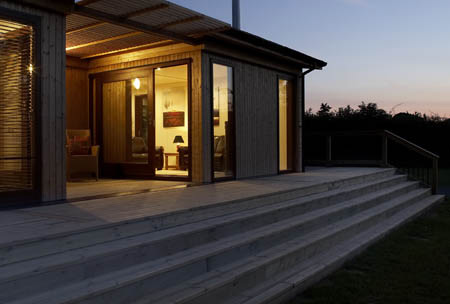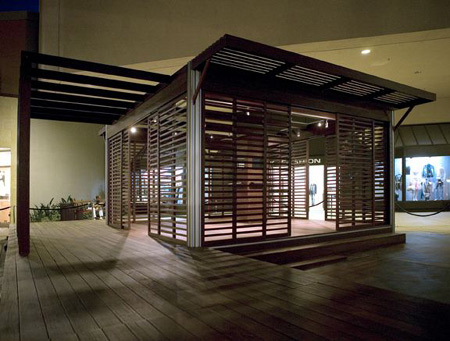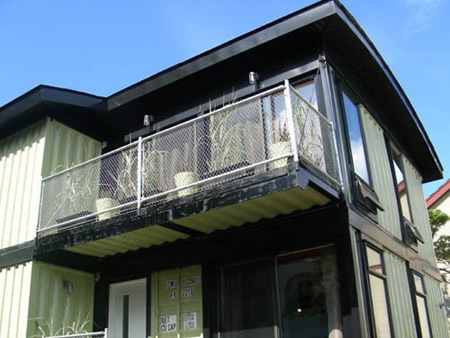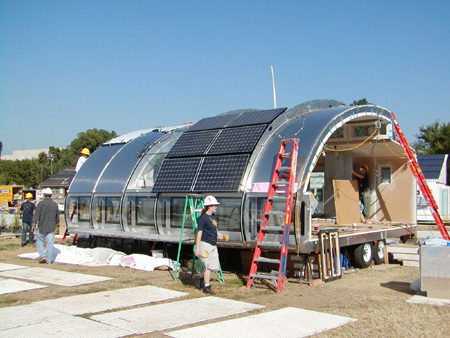The [Southwest Florida] Herald Tribune published an article this month on the pairing of a high-end developer and a modular builder.
Rooks builds 'spec' custom waterfront mansions costing $5 million to $10 million each.
Weeks is the former Florida Budget Realty Realtor who specialized in selling much more modest modular or prefabricated houses made by Palm Harbor Homes.
Weeks made news last April by assembling a $400,000 prefabricated Palm Harbor home on Sarasota's Bahia Vista Street in a day.
At that time it may have been the most expensive modular home offered in the county, but a mere four months later, that record has been almost tripled by a pair of Palm Harbor homes on Siesta Key, which are both being offered for $1 million or more, although they are not being offered by either Weeks or Rooks.
The new partners agree that the current era of high-end real estate must include offerings of prefabricated houses, some of which which have gotten so elaborate they can easily top $1 million in price, as the two Palm Harbor homes for sale on Siesta Key have demonstrated."
One of only 11 Frank Lloyd Wright prefab homes has been dismantled, moved and reconstructed as a guest house in Pennsylvania.
From an article in the Cincinnati Post:
Duncan House is now owned by Tom Papinchak, who has said he's had guests nearly every night since the June opening....
Duncan House has some Wright trademarks: a low ceiling in the entrance hall, a three-step drop into a large living room, a kitchen entrance from the carport.
The story is told that the modern little ranch of 2,200 square feet was discovered by the Duncans in a store about prefabs in the December, 1956, issue of House and Home Magazine. Duncan was an electrical engineer who thought Wright designed for wealthy people, but the architect wished to design middle-class housing toward the end of his career. The Duncans ordered the No. 1 prefab house, which Wright had manufactured by the Erdman Co. in Madison, Wisc. Factory-assembled windows, cut lumber, cabinetry and partial walls were delivered on flatbed trucks. There's no evidence that Wright personally visited the Duncans while their prefab was put up."
(Hat tip: Not PC via PrairieMod)
Mfinity offers the MicroSystem series of prefab structures, with options ranging from a small microSHED to the larger microHome.
From the Mfinity press release:
"The average American home is roughly 2,200 square feet yet the microHOME is less than a 100 square feet. A mix between a small house, a ship's cabin, and a travel trailer, it comes standard with a kitchenette, including a sink, stove, refrigerator and storage, as well as a private bathroom with a pass-thru shower and composting toilet. There are also a multitude of interior options and porch styles to choose from allowing the homeowner to personalize their own dwelling. With just a single 8 foot by 12 foot unit the microHOME can provide all the daily needs of three occupants."
Worth noting:
"Leading the prefab industry, our free delivery and set up service is a critical aspect of the microSYSTEM philosophy. No matter where you live within the contiguous United States you pay the same low price for your microSYSTEM."
Inhabitat's Prefab Friday offered some skepticism:
"It's hard to imagine how in the world a person (let alone a family!) could live sanely in just 100 square feet. Perhaps as a temporary shelter it would provide welcome relief, but in the long term we suspect anyone would crave some elbow room."
Michael Cannell weighed in on the Dwell blog:
"It feels like a cross between a backwoods cabin and a trailer - prefab with an ironical folksy edge....it hardly seems like a bargain, though delivery and installation are included."
Ecofriend covered the home. As did Land + Living.
Yesterday we covered a slideshow essay at Slate that criticized the current "prefab fad." Rybczynski has a 3 part indictment:
"unpopular, expensive and divorced from industrial production".We're not sure whether he's paying attention.
As for "unpopular", Modernist homes (prefab or otherwise) are aimed at a specific audience:
"Where are all these people who live in cool lofts and spaces in the city supposed to go when they move to the country? They certainly don't want to go live in a colonial-style house." (Robert Luntz of Resolution: 4, quoted in Builder Online)
It's unlikely that modernist prefab will sweep away the dominant preference for traditional homes. But it could easily become a profitable (self-sustaining) niche. Our favorite example is the one that we (Peter and Scott) are using to create and edit this post: the Macintosh still has less than 10% overall market share but represents a thriving business that continues to dominate several niche markets.
Prefab doesn't just mean modernist, e.g.  Hive Modular offers a (mostly) traditional facade,
Hive Modular offers a (mostly) traditional facade,  Empyrean's Deck House and Acorn are classic "post and beam", and the "traditional" modular housing industry is growing.
Empyrean's Deck House and Acorn are classic "post and beam", and the "traditional" modular housing industry is growing.
The current crop of prefab architects want to make "good design" more affordable.
"Most architects working in prefab are trying to create standard designs, to reduce the cost and risk to the client, and bring the services of talented architects to smaller houses." (Lloyd Alter on Treehugger, quoted in May)
"While her first customers tended to fit the stereotype of the Prius-driving, NPR-listening eco-consumer, Kaufmann is increasingly fielding inquiries from people who just want an attractive, affordable house." (From an article on Michelle Kaufmann in July.)
Last point: prefab is not "divorced from industrial production". Many of the companies we cover have built their own factories and most others are working closely with existing factories.
Has the prefab industry achieved its goals? No. Is it headed in the right direction? We think so.
Earlier this month, Slate posted a slide show essay by Witold Rybczynski on "The Prefab Fad." The essay and slide show cover a number of modernist prefabs, arguing that "the current vogue for prefabs is more about industrial chic than affordability."
Rybczynski's says that "modern architecture is unpopular, expensive and divorced from industrial production. That is why whenever it has tried to extend its field to include the territory of the prefabricated house it has failed and been forced to retreat." He predicts that "the current generation of Modernist prefabs is unlikely to fare any better."
Lloyd Alter of Treehugger says "I hope he is wrong."
We think he is. For details, please tune in tomorrow!
Equity Green discussed Hybrid Seattle, a prefab company building homes from shipping containers. They also showed off the ATC cabin, a prefab concept from Canada.
A blog simply called "House" covered the Empyrean  NextHouse blog, we've talked about before.
NextHouse blog, we've talked about before.
Preston at Jetson Green showed off the Ideabox Prefab:
"Ideabox offers a pretty cool product in the modern, prefabricated housing industry. Ideabox emphasizes good design, not square footage, and they make it easy to do."He also wrote about the JoT House.
The author at ColumbusING tried to spark debate about prefab:
"Can it be a viable solution? Over the past 10 years the country and for that matter Columbus has been inundated with the "cookie cutter" type of residential building, which has paved the way for convenient and affordable living for some and in the mind of others, has created a perception of architectural character digust. So where does that put Prefab houses?"
A New Zealand blog, Sneak, discovered the WIRED Living Home.
PrairieMod mentioned the blog at A Prefab Project:
"It's an interesting mix of photos, thoughts and information that anyone who dreams of going prefab will find very enlightening."
The Good Human's Prefab Wednesday wrote about the PLACE Houses, a new prefab concept. We'll cover those in more depth soon.
Inhabitat's Prefab Friday examined a student housing project made from containers.
As we've reported before, prefab is not just for homes. Business Week recently covered an interesting new hotel in Amsterdam:
The Cubi, a pre-assembled, 74-square-foot cube-shaped living area, is the focal point of each room. Despite the seemingly cramped quarters, each Cubi is both self-contained and luxuriously appointed with Swedish Hästens beds, flat-screen TVs, high-speed Internet access, and a small work station. The bathrooms boast a rain shower and Philippe Starck fixtures....
The Cubi can be placed and hooked up within a few hours. Which means Qbic is a near-instant hotel."
Last year, Builder Magazine released a list of the top 31 modular builders (pdf) in the United States.
I've put the data in the top chart above. As can be seen, a few large companies build the majority of modular homes. In case you don't recognize the shape of the curve: it's a classic "powerlaw" distribution known as Zipf's Law and discussed in the business bestseller The Long Tail. All sorts of data show the same shape, including book sales, blog traffic, and word usage in any language.
The second chart shows revenue per home for each company. There is lots of variation in this chart. It might be interesting to research this variation at some point. One likely factor: companies that sell direct vs. wholesale. Any other thoughts?
Fleetwood Enterprises builds a number of products, including recreational vehicles, so their revenues reflect revenue sources other than the modular homes shipped, accounting for the large discrepancies in the data.
Below, you can see a table that shows all of the data charted above for each company.
Company (rank) Homes Revenue ($m) Revenue per home Champion Enterprises (1) 4653 1365 $293,359 CMH Manufacturing (2) 3166 1328 $419,457 Palm Harbor Homes (3) 1614 711 $440,520 Muncy Homes (4) 1346 85 $63,150 Excel Homes (5) 1200 111 $92,500 Ritz-Craft Corp. (6) 849 91 $107,185 Professional Building Systems (7) 781 58 $74,264 Royal Concrete Concepts (8) 600 68 $113,333 Liberty Homes (9) 552 97 $175,725 Pleasan Street Homes (10) 526 57 $108,365 Patriot Homes (11) 490 151 $308,163 Crestline Homes (12) 480 36 $75,000 Simplex Industries (13) 452 45 $99,558 R-Anell Housing Group (14) 408 42 $102,941 Stratford Homes (15) 375 35 $93,333 New England Homes (16) 350 27 $77,143 American Homestar Corp. (17) 341 111 $325,513 Four Seasons Housing (18) 320 84 $262,500 Handcrafted Homes (19) 307 28 $91,205 Westchester Modular Homes (20) 305 30 $98,361 Fleetwood Enterprises (21) 261 2145 $8,218,391 Unibilt Industries (22) 253 22 $86,957 Integrity Building Systems (23) 247 22 $89,069 Penn Lyon Homes Corp. (24) 230 32 $139,130 Oxford Homes (25) 220 15 $68,182 Deluxe Building Systems (26) 165 33 $200,000 Barvista Homes (27) 125 15 $120,000 Custom Building Systems (28) 121 11 $90,909 Heritage Homes of Nebraska (29) 121 14 $115,702 Manufactured Housing Enterprises (30) 106 10 $94,340 Epoch Homes (31) 100 14 $140,000
A couple weeks back, I reported on the JoT House. I've received a few more details about the JoT line of products from Jim Vinson.
The reported "as low as $100/sf" price was for a spartan artists loft. Their PDF states "the average cost is $180 per square foot" excluding design fees, site prep, and materials shipping.
One of the great features of A Prefab Project is the detailed budget homeowner Chris keeps updating. As the project nears completion, it offers an accurate estimation of how much a prefab project from Res4 might cost you. Granted, your site work and other specifics might differ, but it's a good bunch of numbers to study.
I've pulled together the spreadsheet above showing the initial estimation of how much each piece of work would cost. I've then inputted numbers for the actual costs, based on what Chris has reported. They are doing an impressive job of sticking to their budget!
My only question: why does a prefab house have a 15% design fee? I emailed Resolution 4 on Aug. 7th and Aug. 11, but haven't heard back.
The Good Human's Prefab Wednesday covered the  weeHouse from Alchemy Architects:
weeHouse from Alchemy Architects:
"A two bedroom prefab for $109,000? Sounds interesting. Except for the foundation, fitting and seaming of the house after arrival, and utility hookups, these weeHouses from Alchemy Architects come ready to live in. Very cool!"
Luba's San Francisco Real Estate Blog is looking forward to for the upcoming Dwell on Design show:
"Woo Hoo! This is the first year that I'll be attending the Dwell on Design Conference and Exhibition! And I can't even begin to tell you how excited I am!"
Inhabitat also shared their thoughts on the show and recapped their coverage from last year.
Inhabitat's Prefab Friday discussed the microSYSTEM homes this week; we'll take a closer look at those soon.
 Marmol Radziner Prefab has added a videos page to their website. The videos feature some quirky footage of their factory and process set to music, and speaking engagements by Leo Marmol.
Marmol Radziner Prefab has added a videos page to their website. The videos feature some quirky footage of their factory and process set to music, and speaking engagements by Leo Marmol.
Marmol Radziner will be displaying at this year's Dwell on Design conference.
The  perrinepod is a prefab product out of Australia made from a precast concrete shell. While the pods are heavy, assembly takes just three days and the pods are engineered to stack up to 30 units high.
perrinepod is a prefab product out of Australia made from a precast concrete shell. While the pods are heavy, assembly takes just three days and the pods are engineered to stack up to 30 units high.
PerthNow reported on the house last week:
"Here's something for the 'I want it now' generation - a house that can be erected in three days. But this is no flimsy, mail order, do-it-yourself number, the Perrinepod is made from pre-cast, pre-stressed and tensioned concrete and is cyclone and earthquake proof."Worth noting:
"With more than 100 orders on his books already, including some from resorts, developers and other corporate groups, Perrine is quite confident the pod will take off."
Inhabitat was impressed.
Materialicio.us was too.
The Dwell on Design Conference will hit San Francisco in September, right before the West Coast Green building conference. Dwell on Design "is an idea-driven, hands-on experience designed to ignite a creative spark within anyone who is passionate about modern design, sustainability, and smart growth."
"This year's Dwell on Design Conference will highlight the ingenuity and commitment of people who are building community on a number of fronts, each with an emphasis on modern design, sustainability and smart growth. Speakers and panelists will offer their stories and in-depth knowledge of projects that range from single-family dwellings to multi-family, multi-generational housing to large-scale initiatives in urban planning and community development."
No official schedule has yet been released for the event, but we've heard from a few prefab vendors that they will be on hand showcasing their products.
Last week, CNET posted a photo gallery of a modular home with solar electric, solar hot water and other green features:
A key design element of this green building is its metal roof, which on first thought may not seem energy-efficient. After all, metal absorbs heat, and air conditioners consume a lot of electricity.
But PowerHouse's metal roof serves two specific purposes: heating the house in the cold season and generating electricity. Builders run plastic water tubes under the roof. The water is heated by the sun and distributed through the house to supply hot water and warm the house. The house also has solar electric panels to generate electricity during the day....
The company expects the two-unit project, begun in late June, to be done by the end of August."
"Power Pod Can Reduce Energy Costs Up to 80%. And that's pretty incredible"
Treehugger is a fan:
"The modular green prefab biz is full of difficult choices and tradeoffs. The Powerhouse people appear to have thought about them carefully here. Small, green, just drop it in place, what could be better?"
'Prefab' can mean more than the modernist prefabs featured in Dwell and other design magazines, as Grace at Apartment Therapy LA found out:
"When friends of mine told me that they were building a prefab house on their lot on the outskirts of San Diego, I was expecting an offshoot of the Glide House. Imagine my surprise when they sent me a photo of their rustic cedar mansion courtesy of Lindal..."
According to the Lindal Cedar Homes FAQ:
The Good Human's Prefab Wednesday enjoys the designs from  Marmol Radziner Prefab, but wants something affordable:
Marmol Radziner Prefab, but wants something affordable:
"I would really like to see an affordable, attractive and modern prefab house come on to the market. As much as I love all these designs, the price just puts it outside the realm of possibility for us and most other people."
A blog called cobalt_blue praises prefab and the  LV Series from
LV Series from  Rocio Romero:
Rocio Romero:
"Years ago, I had no concept of the words 'prefab housing' meant. I thought that it was a fancy euphemism for what we call a trailer home, or doublewide. This is until I had heard the words 'Rocio Romero' and the 'LV Home' mentioned in an article."Read the whole thing (875 words).
Collin Dunn unleashes the snark (and wild exaggeration, e.g. "99.99%") on Treehugger's blog at the Sundance Channel, with several links to prefab coverage on Treehugger.com.
Inhabitat's Prefab Friday covers the  perrinepod, which we'll look at in more detail shortly.
perrinepod, which we'll look at in more detail shortly.
We recently reported on the  mkLotus show house from
mkLotus show house from  Michelle Kaufmann Designs. Modular builder
Michelle Kaufmann Designs. Modular builder  XtremeHomes will be fabricating the mkLotus at their factory in Oroville, CA.
XtremeHomes will be fabricating the mkLotus at their factory in Oroville, CA.
"XtremeHomes provides a diverse array of architectural styles from ultra-modern to highly detailed alpine homes. Our product offerings address a variety of consumers with our entry level Neighborhood Series™, to an XtremeCustom™ home or a house from one of our Signature Series™ architects. Through its ongoing research and development, XtremeHomes focuses on ways to produce homes with less environmental impact, that are more energy efficient, are healthier and of higher quality. XtremeHomes, an Energy Star® partner, endeavors to build all of its houses to Energy Star®, LEED® and Build It Green® standards."
XtremeHomes will be a part of the West Coast Green building conference in September.
As an aside, are we the first to link to their (new?) Web site? link:xhllc.com. This post should help get them into the Google results:
• xhllc.com
• xtremehomes
One year ago, Kiplinger's Personal Finance featured an article on Fabulous Prefabs.
The article details homeowners Scott and Lisa McGlasson's decision to purchase an  Alchemy Architects'
Alchemy Architects'  weeHouse as a summer home for a lot they own in Minnesota:
weeHouse as a summer home for a lot they own in Minnesota:
The McGlassons' hideaway -- with two bedrooms, one bathroom and tons of personality -- is a prefabricated home. The components were assembled in a factory, trucked to their lot and put together....
Scott and Lisa paid $95,000 for their second home. They chose the layout of the first story from a half-dozen of Alchemy Architects' plans and added a second story to the blueprints, expanding the size to 780 square feet. The firm hired a Wisconsin factory to manufacture the house's components, a process that took about six weeks. The components were trucked from the factory on a flatbed, and a crane helped assemble them (delivery and crane costs ran $6,000). The McGlassons hired contractors to connect the house's wiring to the electrical grid, dig a well and do other finishing work. The final tally was about $160,000, including fixtures and appliances."
The flexibility of a panelized house makes it superior for building on mountain, beach and lakefront locations, which tend to have more quirks than the typical suburban lot....
The major limitation of modular houses is size: Modular units must be able to travel down highways. 'We have to do a lot of thinking within the box,' jokes Joseph Tanney, a partner at Resolution: 4 Architecture, a New York firm that builds prefab homes using modular and other methods. What's more, modular houses often need thicker-than-usual interior walls to ensure that they will withstand the stress of being lifted onto your lot by a crane. (Panelized homes don't face this problem.) These thicker walls reduce the number of floor plans because there are only so many ways the fatter walls can be disguised."
•
 Empyrean
Empyrean•
 Alchemy Architects
Alchemy Architects•
 OMD
OMD•
 CleverHomes
CleverHomes•
 Lazor Office
Lazor Office•
 EcoSteel (aka EcoContempo)
EcoSteel (aka EcoContempo)•
 Taalman Koch
Taalman Koch•
 Resolution: 4 Architecture
Resolution: 4 Architecture•
 MKD
MKD•
 Rocio Romero.
Rocio Romero.
Back in 2003, the Wall Street Journal ran an article on the partnership of Joseph Tanney and Robert Luntz, of  Resolution: 4 Architecture. The two had just won the Dwell Home competition:
Resolution: 4 Architecture. The two had just won the Dwell Home competition:
Nobody sneers at a Lexus because it came off an assembly line. But for some reason modular houses still carry a stigma, which may be why 97% of new American homes are built on site by hand when almost everything else -- cars, clothing, even many foods -- comes from a factory. Yet the quality of modular houses has improved dramatically in recent years even as the quality of traditionally built homes remains mired in mediocrity. When it comes to housing, low construction standards, haste and ever-more-scarce skilled labor have given new meaning to the axiom 'they don't make them like they used to.'"
This 'caravan' (UK English for trailer), from Retreat Homes can be parked almost anywhere, thanks to its wheels, but it's far from a trailer:
"Classified as a transportable building, it is ready to move into within days and can be situated in places that a conventional home cannot..."
Shedworking loved the idea:
"Although it's aimed at a holiday home market, there is a garden office option....with floor to ceiling windows, oak floors and kitchen or bathroom options, plus furniture suggestions."
Here's an unexpected use of prefab. The folks at  kitHAUS have completed a display pavilion at the Westfield UTC Mall in San Diego. Tom Sandonato, of kitHAUS, gave us the details:
kitHAUS have completed a display pavilion at the Westfield UTC Mall in San Diego. Tom Sandonato, of kitHAUS, gave us the details:
We modified two K2 modules: one of the K2's as an open gazebo, the second as an all glass Gallery space.
Total time to install was two weeks with four weeks worth of design and shop fabrication...
In terms of promoting kitHAUS, we have a product display on site there inside the Gallery module, as well as vinyl art stating 'modules constructed by KitHAUS'."
These are the very same components we use to create the K3 units that are available for residential accessory structures. The K3 is large enough to be used as an outdoor studio, an office, a kids play room, etc — its uses are limitless, and with its size, it fits below the permitting requirements of most municipalities.
The kitHAUS K3 unit will be on display at the upcoming Dwell on Design show in San Francisco September 14-16."
Inhabitat's Prefab Friday covers the Zigloo Domestique, a container-based project in British Columbia:
The home is located in Fernwood, one of Victoria's oldest and funkiest areas, and proves that shipping containers are more than just modules for cargo transport or emergency housing. The designer has done a wonderful job of documenting the entire design process, from initial plans to delivery of the containers and final construction and furnishing. The project spans almost two years, and the final residence consists of 8 containers, 1800 square feet, and 3 stories of homey prefab space. Keith's family home design is a great example of shipping containers and prefab techniques as a viable and accessible building approach for just about anyone."
I for one cannot wait to see what it looks like all complete and ready to go!"
 mkLotus at the West Coast Green building conference:
mkLotus at the West Coast Green building conference:
"It won't solve the housing problem here in the City but when West Coast Green occurs next month attendees will get a chance to tour a 'zero energy' Green home right smack in the Civic Center across from City Hall. Yes, it's a prefabricated house but not that nasty 'Prefab' often associated with temporary replacement for housing during and after WWII."
Green Options posted on the eco-friendliness of modular and prefab construction:
"Prefabrication and Modularity are new eco buzzwords on the menu this year. From homes to furniture, designers are beginning to employ new methods of construction and transportation to cut waste and energy consumption, ensure safety, and achieve greater overall methods of sustainability."
Many homeowners rebuilding after Hurricane Katrina are turning to modular construction:
'The labor is all done in a factory, and this house is really well built,' she said. 'The whole roof is bolted down. And I've got the fattest pilings I could find. If it doesn't hold up in the next hurricane, I'm moving back to Texas....'"
"Modular or system-built homes are constructed in a factory and shipped by truck in sections called modules or boxes. There can be two, four, six or more modules, depending on the size of the house, Stewart said. The modules are lifted by crane and placed on the pilings or foundation -- and that takes a day. The modules are about 90 percent complete when shipped and include all the walls, flooring, ceilings, stairs, carpet, and wall finishes...."
Walt Bolton, an engineer at B.E.S. Construction:
"The quality, the price and the quick turnaround drew Bolton to modular building. 'We have great local subcontractors, but when you build a product in a plant, the consistency is much greater and you don't have to worry about the temperature, wind or rain.'"
Read the whole article for more details about why people are choosing modular.
Like the Prefabrication Laboratory and Studio 804, the MiSo* House is a university-based prefab project. Michigan Solar House (MiSo*) "is an interdisciplinary endeavor at the University of Michigan incorporating students, faculty and staff from" a number of the different departments.
The MiSo product line can cater towards any size family. Therefore, reproducible parts are essential to the success of MiSo. The house on the mall will be built of five modules, three interior and two end, all pre-assembled and simply connected on site.
The modular design of the house components within the MiSo* system provide a vast set of combinations that can effectively assemble a house of any size from 400 sq ft upwards."
(Hat tip: Green Options)

