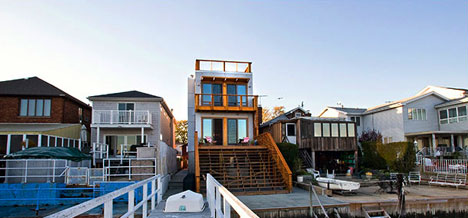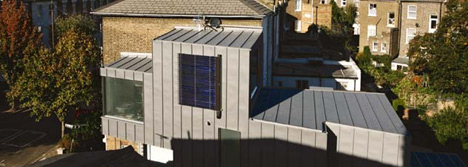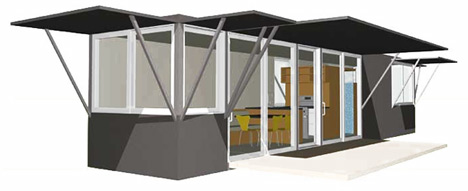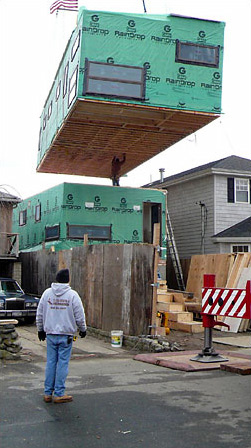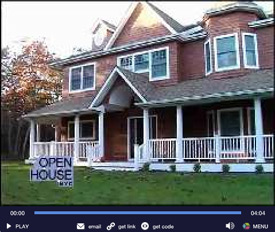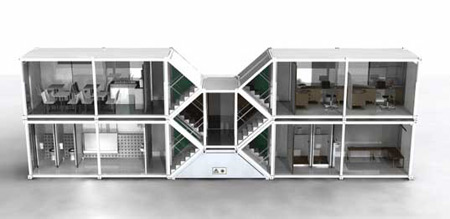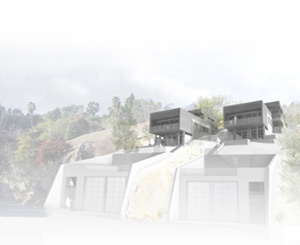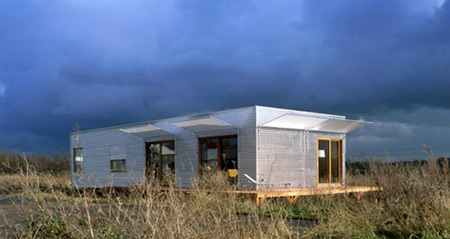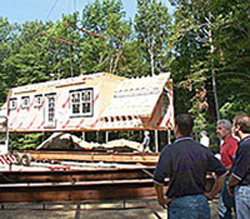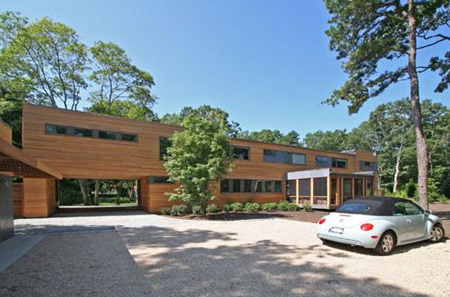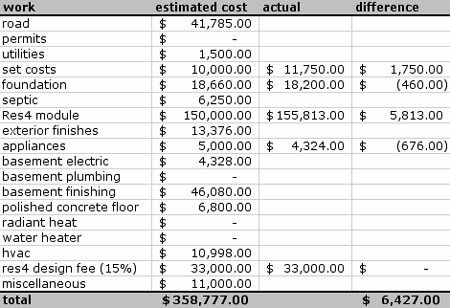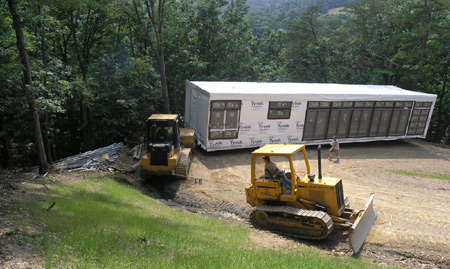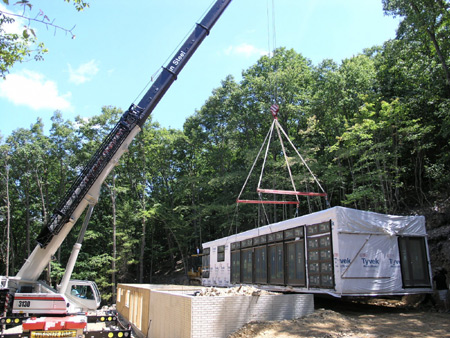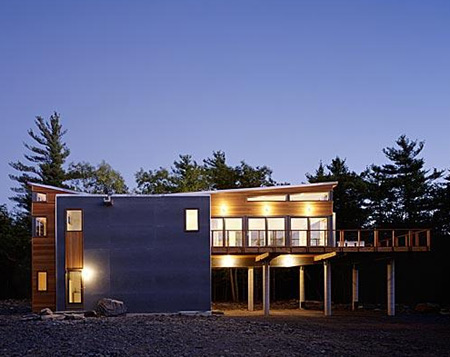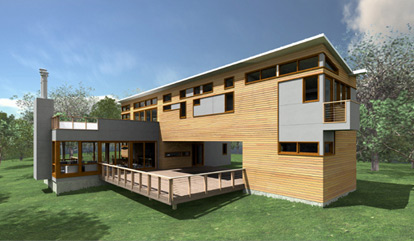The February 2009 issue of Dwell Magazine featured a modular home in Lost River, Virginia.
Worth a look: slideshow of 7 pictures.
Note: The house was built in 2007 - 2008. The owners tracked the entire process via their blog: A PreFab Project. Check out our related posts for more information.
Hat tip: Apartment Therapy on August 7, 2009.
The New York Times follows up on the Resolution: 4 prefab in the Bronx that they covered back in February.
After years of living with their son in a 900-square-foot bungalow, Regina and Bill Marengo wanted a bigger place.
Ms. Marengo, a civil engineer, hit on the idea of ordering a prefabricated house. If it could be built in a factory and transported to the site, she reasoned, the family could trade up with minimal disruption.
Which proved to be true:
[the] Marengo’s move to their relatives’ house in Morris Park, the Bronx, lasted only four months; with on-site construction it would have been far longer.
The cost?
The Marengos said they paid about $200,000 to Simplex and slightly more than that to Northside Construction.... For designing the house, the firm Resolution: 4 Architecture received 15 percent of the overall costs.
Read the full article for more details about Resolution: 4 and the construction process.
This month's Conscious Choice, "an enlightened urban lifestyle magazine," examines Prefab 2.0 in a recent article:
Judging by magazines, museums and word of mouth, you might think we were in a prefab housing Golden Age.
You’d be wrong — but not by much. Yes, prefab housing is getting more attention than it has for decades. And yes, beautiful prefab homes are on display at museums and design exhibitions. But just because they’ve built them doesn’t mean homeowners are coming in droves. Instead, only about 100 homeowners live in prefab homes in the U.S....
(One quibble: the estimate of 100 is only true based on a narrow definition, e.g. modernist prefab built in the last few years. We take a much broader view of prefab.)
The article included several profiles from around the US:
Chicago, Illinois
Prefab is an interesting idea and like any good academic, Chris Conley wanted to put the theory to a test. So when he and his family set out to build a weekend home in Libertyville, they decided to be their own guinea pigs.
Designer: the homeowner, Chris Conley
Venice, California
The one-story house has turned out to be the home of their dreams. The house came out on time and on budget.
Designer: Jennifer Siegal of  Office of Mobile Design
Office of Mobile Design
Seattle, Washington
He was so convinced prefab was the future that he and his partner Bill Shepherd bought some land on Whidbey Island to try one out.
But if his experience is any example, prefab may not yet be ready for prime time.
Designer:  Rocio Romero
Rocio Romero
New York, New York
Logistically, they were hoping that building the house in the factory would save time and money. But it didn’t quite work out that way, says Morrow. Getting the permits and doing the finish work, like building a screened-in porch and attaching the four modules to one another, took the same amount of time as any other house.
Designer:  Resolution: 4 Architecture
Resolution: 4 Architecture
San Francisco, California
"We wanted high-quality and enduring style," says [homeowner] Haney. "What we weren't prepared for was the quality of the house. I have built several houses and this is by far the best quality home I've ever lived in. It's fabulous. When you build on-site, there's little quality control. The individual contractors are all supposed to do their jobs, but the overall aesthetic is almost left to chance. In a factory, you have quality control at every step."
Designer:  Michelle Kaufmann
Michelle Kaufmann
Read the full article for additional details.
Inhabitat's Prefab Friday reported on a London prefab:
Added to an end-of-terrace house in North London, Focus House is a delightful prefabricated eco-home for a family of five....
Made in Austria and then transported to London in kit form, the building is formed of KLH UK solid timber panels, clad in zinc paneling.
Treehugger's Lloyd Alter discussed a visit to the offices of  Resolution: 4 Architecture.
Resolution: 4 Architecture.
The Chicago Tribune reprinted the interview with Alison Arieff that we covered back in March.
Arieff herself blogged at the NY Times about a prefab school by  OMD that we've covered in the past.
OMD that we've covered in the past.
Jetson Green covered an award for the Abōd:
Abōd was honored by the AIA this year with a Small Project Award. The AIA explained the concept: "[...]The resulting design incorporating the Catenary arch is simple and structurally sound but also aesthetically pleasing and can be built by 4 people in just one day with only a screwdriver and an awl."
Off Beat Homes enjoys the  Flatpak House.
Flatpak House.
Arch Daily took a look at a home in Ecuador that uses a unique prefabricated concrete block system.
G Living examined student housing made of containers.
On April 3, New York's Pratt Institute will hold a symposium on Prefab Futures:
The one-day conference will present research and scholarship related to the history of prefabrication, contemporary and emerging techniques and approaches to prefabrication, as well as the social and sustainable potential of prefab and prefab technologies.
Participants include:
-
Rocio Romero of
 Rocio Romero
Rocio Romero
-
Charlie Lazor of
 Lazor Office
Lazor Office
-
Joseph Tanney of
 Resolution: 4 Architecture
Resolution: 4 Architecture
Follow the link below for more info. Here's a tidbit they don't mention on the site: the event is free and open to the public.
Low Impact Living interviewed the folks at pieceHomes:
affordability is key. A lot of companies are selling their factory-built work at $400-500/square foot—and they are gorgeous, but very expensive. Our goal is to produce some homes at the $200/sq foot level….we’d prefer to sell more smaller, affordable homes to more clients than a big, expensive home to a really wealthy client...We are working on several homes now….the first one is a custom design. It’s called Rindge. It started off as a conventionally built house. But we realized we could build it in modules with some minor changes to the structural engineering. We realized we could save money and time going that way.
CubeMe covered Camp Smull by  Resolution: 4 Architecture.
Resolution: 4 Architecture.
Materialicio.us discussed the pinc house sport, from Pinc House, a company involved in the Some Assembly Required exhibition we've mentioned previously.
Jetson Green loves the Rapson Greenbelt, mentioned last week.
Inhabitat's Prefab Friday featured the  Magic Box.
Magic Box.
Treehugger looked at a unique prefab:
When your hard drive is full you can plug in another, because they are all designed to be modular and interchangeable. Why shouldn't houses work that way?
architecture.MNP found a cool Danish design:
Designed by Danish firm ONV Architects, the home is a modular [really?] prefab that is both customizable and [supposedly] affordable.Personally, I’m a huge fan of the overall form...
The New York Times reports:
The social event of the season in Locust Point, a quiet enclave of tidy family homes along the East Bronx waterfront, took place just over a week ago when a crane lifted two 18-ton halves of a prefabricated house off flatbed trailers and stacked them like Legos on an empty lot....Resolution 4: Architecture of Manhattan...designed the Bronx house...
Joseph Tanney, a partner in the firm, was approached in 2005 by Regina Marengo, president of an engineering consultancy company, about putting a modern prefab on the Bronx waterfront property where she and her husband, William, had lived in a bungalow for two decades.
Read more about the  Resolution: 4 Architecture prefab in the full article.
Resolution: 4 Architecture prefab in the full article.
(Hat tip: Prefab Dweller)
We covered many informative websites on prefab and modular homes last year. A few of our favorite posts:
In May, we found the
 LV Series Yahoo! Group, a great resource on
LV Series Yahoo! Group, a great resource on  Rocio Romero's
Rocio Romero's  LV Series homes
LV Series homes
We wrote about
 Nashville Modern Prefab in June. The plan: to build a Hive Modular home. Sadly, it looks like
Nashville Modern Prefab in June. The plan: to build a Hive Modular home. Sadly, it looks like  work has stalled.
work has stalled.
 Shedworking entered our radar at the end of June. The blog is a great source of information on small prefab homes.
Shedworking entered our radar at the end of June. The blog is a great source of information on small prefab homes.
We love
 A Prefab Project, which tracks the progress of a
A Prefab Project, which tracks the progress of a  Resolution: 4 Architecture home in West Virginia. In July, we watched the home being delivered.
Resolution: 4 Architecture home in West Virginia. In July, we watched the home being delivered.
Also in July:
 Hive Modular started a
Hive Modular started a  blog.
blog.
Sears Homes were some of the earliest prefabs. We were excited when we found a great resource on the homes: the
 Sears Archives.
Sears Archives.
I'd forgotten about this one: we covered a great Flickr set of a
 Flatpack House going up. Now the home is
Flatpack House going up. Now the home is  much more complete.
much more complete.
In December, we came across
 ModularHomeChoice.com. It offers some useful information about building a modular home.
ModularHomeChoice.com. It offers some useful information about building a modular home.
And we saw
 Secret Fortress Hideout, a blog all about the construction of an
Secret Fortress Hideout, a blog all about the construction of an  LVL Home.
LVL Home.
 Resolution: 4 Architecture's modernist prefab appears on video:
Resolution: 4 Architecture's modernist prefab appears on video:
On this edition of Floorplan, OpenHouse NYC host George Oliphant talks to a homeowner, a homebuilder and a home seller to get the definitive breakdown on how a modular home is built, designed, sold and used.
The video also includes a tour of a more traditional modular home.
(Hat tip: banks.com)
The Good Human's Prefab Wednesday discovered the zeroHouse:
Holy Moly Batman…a house that powers itself, composts its own waste, collects its own water, and is completely automatic doing all of these things. When can I get one?
Inhabitat's Prefab Friday wrote about the Linx Shipping Container Shelter, a container concept from Ireland:
Using 20-foot shipping containers, Barnwall’s idea provides functional shelter for workers on a construction site offering all the amenities needed to give workers a comfortable place for pause.
Treehugger covered the Loq•kit prefab concept which we covered last week:
It is an ingenious and very well resolved idea for revolutionizing the way we build houses, breaking it down into components that snap together much like an office system.
Materialicio.us also discussed the home, with commentary by Greg La Vardera:
I think it is tremendously clever, and has the characteristics of a truly disruptive technology. It has the potential to change radically the way we build houses.
Curbed LA released an update on the reduced price of the  Resolution: 4 vacant lots in LA:
Resolution: 4 vacant lots in LA:
...now the lots, which come with plans to build, are listed at $295,000 and $275,000Last month's prices: $349,000 and $337,000.
From Curbed LA:
Dubbed the Silver Lake Twins, the two homes, both of which are three-bedrooms, three-baths, are located at 3422 Fernwood Avenue (2,600 square feet) and 426 Fernwood Avenue ( 2,200 square feet) and priced at $349,000 and $337,000, respectively, although a disclaimer: price includes land only, with rights to contract with prefab companies Empyrean and Res:4 to finish the design/construct a Dwell home.
The real estate listings at the Value of Architecture have a little more info:
Perched on a rocky promontory with panoramic views of the Hollywood Hills, from Griffith Observatory to Century City, the side-by-side Silver Lake Twins fit well within the modernist architectural tradition of the neighborhood and point to the future of prefabrication in home design.
Curbed readers had mixed feelings:
Those retaining walls are $150-$200k alone. That's a pretty gnarly grade.
Also, seems chances are slim that it will be 'twins' given the effort it's going to take. Anybody really believe two seperate parties are going to end up creating identical properties.
The New York Post recently wrote about prefab and modular companies, focusing on one couple's  Resolution: 4-designed home in NY:
Resolution: 4-designed home in NY:
In January, construction will start at a factory in Scranton, Pa. It'll take just two weeks to build their home, which will be delivered via two trucks to the couple's land in Palenville, N.Y., by February. Putting up the home will take two to three months, so Philip and Ganade should be spending weekends in the country by May.
Specializing in modular and panelized architecture, Resolution: 4 has two N.Y.C. prefab homes planned, which is notable given the delivery and design limitations of erecting an urban home."
 Marmol Radziner:
Marmol Radziner:
"All of the company's homes are built in a 65,000-square-foot factory near downtown Los Angeles, in a space big enough for three assembly lines of mods. When NYP Home recently stopped by, different mods of an 8,500-square-foot home for a Las Vegas client were being worked on in various sections of the factory. In one area, workers installed windows; in another area, cabinets were being added...."
And  Rocio Romero:
Rocio Romero:
"....a local contractor can finish the home, with costs averaging about $120 to $195 a square foot. But some customers go the ultimate DIY route: According to Romero, a couple from Virginia built the entire home themselves, except for the foundation and roof. The total amount spent: $85 a square foot, plus the cost of the kit...."
The article ended with a comment on the resale value of prefabs:
"One New York-based hedge fund manager told NYP Home that he's "100 percent sure" he could re-sell his Hamptons prefab home for the same price a neighboring home might sell for - and make a substantial profit."
Read the full article for more details on Resolution: 4 and these other prefab designers.
The Good Human's Prefab Wednesday discussed the m-house:
"Based in the UK, it is not available here in the United States, but I sure wish it was. The house is over 1000 square feet and is delivered to your site in 2 pieces and then assembled. Costing ~£147,500 (about $297,000) the house is not cheap, but at the same time is pretty reasonable considering what you get for the price."
Inhabitat's Prefab Friday showed off more photos of the Resolution: 4 house in East Hampton that we discussed earlier this month.
Treehugger reminisced on prefabs announced two years ago.
Bob Vila's Home Again on the DIY Network just finished a run of shows about a modular home under construction. I haven't seen the show, but it sounds like there were some good views into the factory and site process.
From the episode descriptions: Modern Modular:
"Bob Vila travels to western Massachusetts for a brand new project; the construction of a modular home in the Berkshire Hills. He goes to the Simplex Industries factory in Scranton, Pa., to see how the process starts. We talk with owner Pat Fricchione, Jr. about the history of the company, and how the image of modular construction has changed over the years."Wall Panels:
"Today, we learn about the manufacturing process for the precast panels for the walls. Next, we travel back to the Simplex plant in Scranton Pa., where Bob Vila explains how each module is framed. Back in the Berkshires, the assembly process is explained once the panels have been lowered into place by crane."Assembly:
"At the Simplex plant, several crews work as if on an assembly line to make fast work of each module. There's a lot happening, from spackle and sand, to insulation, wall and roof sheathing, house wrap, and interior trim. Bob Vila learns about the state-of-the-art wire boxes that are being installed, and we'll look at the staircase that's being built for the front hall from the stair shop."
Simplex is also the manufacturer of the  Resolution: 4 Architecture models, like the home featured on the A Prefab Project blog.
Resolution: 4 Architecture models, like the home featured on the A Prefab Project blog.
A small picture of the home coming together can be seen on the Bob Vila web site.
From our mailbox:
"A recently completed RES4 PREFAB, the RES4 ZIMWEX (aka swingline), is located on a wooded three-acre site in East Hampton, New York, and serves as a 4200 sf year-round haven for two women and their four kids who split time between Manhattan and the Hamptons."
Additional images can be seen on Resolution: 4 Architecture's website.
I sent an e-mail off to Resolution: 4 on September 2 seeking further details but received no response.
CubeMe showed off a design from  Resolution: 4 Architecture:
Resolution: 4 Architecture:
The home cost $173 a square foot. Total construction cost was $400,000 including site work, decks, septic and well."
"They are currently building a prototype home and hope to have the kits available very soon. I am excited to see the completed house and hope these kits come on the market priced as stated, as I think it will open up a great option for those not able to spend $400,000 on a prefab house."
Treehugger says that the West Coast Green building conference needs some volunteers.
Speaking of the conference, Inhabitat's Prefab Friday previewed their talk with a look at the Mcube system:
"MDesign's patented Mcube modular prefab system is a gorgeous, flexible, solar-powered, and stunningly affordable housing option that exemplifies the benefits of prefabricated building. The system is based on a translucent 10'-cube module which can be stacked in multiple floors and units for residential and commercial purposes. Made from concrete, steel, and luminous fiberglass daylighting wall panels, the system can be fully erected in 90 days at a cost starting at $100 per square foot! (Yes $100 a foot!). Considering how expensive most sleek SoCal prefab systems seem to be - this is a price tag that really got our attention."
One of the great features of A Prefab Project is the detailed budget homeowner Chris keeps updating. As the project nears completion, it offers an accurate estimation of how much a prefab project from Res4 might cost you. Granted, your site work and other specifics might differ, but it's a good bunch of numbers to study.
I've pulled together the spreadsheet above showing the initial estimation of how much each piece of work would cost. I've then inputted numbers for the actual costs, based on what Chris has reported. They are doing an impressive job of sticking to their budget!
My only question: why does a prefab house have a 15% design fee? I emailed Resolution 4 on Aug. 7th and Aug. 11, but haven't heard back.
Back in 2003, the Wall Street Journal ran an article on the partnership of Joseph Tanney and Robert Luntz, of  Resolution: 4 Architecture. The two had just won the Dwell Home competition:
Resolution: 4 Architecture. The two had just won the Dwell Home competition:
Nobody sneers at a Lexus because it came off an assembly line. But for some reason modular houses still carry a stigma, which may be why 97% of new American homes are built on site by hand when almost everything else -- cars, clothing, even many foods -- comes from a factory. Yet the quality of modular houses has improved dramatically in recent years even as the quality of traditionally built homes remains mired in mediocrity. When it comes to housing, low construction standards, haste and ever-more-scarce skilled labor have given new meaning to the axiom 'they don't make them like they used to.'"
I know I have blogged a lot about A Prefab Project, but homeowner Chris has a lot of great advice. He does a great job of documenting and reflecting on the home-building experience. His most recent post chronicles the difficulties of the house delivery and set. I would not want to have been there for the house's trip up the steep driveway to the site:
"So while I watched the house bend (and wondered if it might actually just collapse), I really wanted to scream STOP and make everybody back up and start over, doing all the things we'd talked about doing. But that's a hard thing to know when to do, and an even harder thing to actually do."
Chris offers some advice for any homeowner setting out on a large scale project:
"The one lesson I keep coming back to in my mind from these episodes is the importance of the people you have working for you."
The folks over at A Prefab Project are having an exciting time, with the delivery and set of their prefab home.
A post on Friday announced the successful arrival of the module on site:
"After many hours on the road and seven flat tires, our house arrived at the site in WV a little after 6:30 Wednesday evening."
Luckily the module arrived in good condition with little damage:
"Well, good news is the house made it fine. No real issues - some minor drywall cracking, a couple of window locks popped during travel that will need to be replaced (not sure exactly what will need to be replaced - Simplex will let me know). Structurally, the house came through great. Window panes are all intact, the loose materials that shipped inside the box didn't do any damage, and no water got in."
On Monday, the house was finally set:
"No attempt at a witty title - I'm too tired. But everything went great. The set was a breeze. Only really took about fifteen minutes to actually lift, move and set the box (and about six hours to set up and break down the crane)."
Homeowner Chris also gave a detailed and useful look at the foundation work that occurred prior to the module's arrival.
 Resolution: 4 has posted three videos of the company's houses on YouTube, including the following video of the factory process (3:40):
Resolution: 4 has posted three videos of the company's houses on YouTube, including the following video of the factory process (3:40):
Another clip allows you to experience the Dwell Home open house. The third clip flies you through a 3D rendering of the home.
(Hat tip: architecture.mnp via Jetson Green)
The Some Assembly Required exhibit by the Walker Art Center will be opening at the Virginia Center for Architecture on June 15. (Hat tip: a post on Richmond Magazine's blog).
Tour locations to date:
Walker Art Center
Minneapolis, Minnesota
December 8, 2005-March 26, 2006
Vancouver Art Gallery
Vancouver, British Columbia, Canada
April 29- September 4, 2006
Yale School of Architecture
New Haven, Connecticut
October 27, 2006- February 2, 2007
The Museum of Contemporary Art, Pacific Design Center
Los Angeles, California
February 28- May 20, 2007
(our coverage links to a video report)
 Marmol Radziner, FlatPak by
Marmol Radziner, FlatPak by  Lazor Office,
Lazor Office,  LV Series Homes by
LV Series Homes by  Rocio Romero, Mountain Retreat by
Rocio Romero, Mountain Retreat by  Resolution 4: Architecture,
Resolution 4: Architecture,  Sunset Breezehouse by
Sunset Breezehouse by  Michelle Kaufmann Designs, Turbulence House by Stephen Holl, and the
Michelle Kaufmann Designs, Turbulence House by Stephen Holl, and the  weeHouse by
weeHouse by  Alchemy Architects
Alchemy ArchitectsInhabitat's Prefab Friday shows off photos and shares a couple thoughts on a prefab from  Resolution: 4 Architecture
Resolution: 4 Architecture
"The only thing better than a quaint mountain retreat is a quaint PREFAB mountain retreat....Set on the loveliest of lovely sites in Kerhonkson, New York, the prefab structure integrates what the architects describe as 'lifted bar and 2-story bar' components to create a 2-story indoor/outdoor lofty, loungy space perfectly enhanced by modern furniture and summer dinner party."
A UK site called Building Design highlighted a prefab project in the UK by conceptual architect David Adjaye:
"The timber-frame building, in De Beauvoir Town, Hackney, was largely constructed in just five days last summer by contractor Eurban, which specialises in an 'engineered timber system' that can be speedily erected. But although the unnamed owner is now living in the 150sq m property, not all the rooms are completed and final adjustments are being made."
 LOT-EK, mentioned last week, shows up on TreeHugger this week with a potential prefab high-rise in New York:
LOT-EK, mentioned last week, shows up on TreeHugger this week with a potential prefab high-rise in New York:
"The Lot-ek scheme for 87 Lafayette Street apparently employs stacking the containers with staircases at the north and south ends and also calls for some containers to protrude randomly on the west facade. The building's slant begins at the third floor on White Street and the sixth floor on the north side. The roof of the slanted tower would have an array of solar panels."
Last week it was Japan's Muji; this week Sweden's IKEA showed up in a number of blogs for their prefab housing products (not yet available in the US). Gizmag speaks about a development to be built soon in the UK:
"Built in a quality-controlled factory, delivered and assembled in a day. The BoKlok (pronounced Boo Clook) housing concept, a partnership between property company Live Smart @ Home and Swedish furniture giant IKEA is only months away from bringing the average UK family a stylish, efficient and affordable housing option."Another UK site, Renovation Central, had a few tidbits to add:
"In Sweden, demand is such that lotteries are held to decide who gets one, and Prole says interest here is already extremely high....They have a flexible open-plan layout, with high ceilings and large windows, giving a light, airy and contemporary feel. They come with a host of additional features as standard, such as extra height rooms to give a feeling of space, wooden flooring throughout and fitted kitchens. And, not surprisingly, they come with free interior design advice from Ikea, as well as an Ikea furniture voucher."
If you're interested in a  LivingHome, you might be interested in Jetson Green's post on Ray Kappe's "Ten Most Important Principles to Success":
LivingHome, you might be interested in Jetson Green's post on Ray Kappe's "Ten Most Important Principles to Success":
"Kappe's first home has been featured all over the place for achieving the highest LEED certification possible, the Platinum rating. I think his work is incredible, so I was studying his stuff when I came across this list...In the interests of learning from those that are remarkable examples of continuing achievement, I thought I would be good to share his list..."
 Resolution 4: Architecture won the original Dwell Home competition from a pool of 16 competitors. Joseph Tanney, a partner of the firm, commented on the winning entry in 2003:
Resolution 4: Architecture won the original Dwell Home competition from a pool of 16 competitors. Joseph Tanney, a partner of the firm, commented on the winning entry in 2003:
"Modern Modular offers an option for a modern, affordable home that could aesthetically transform the American domestic landscape. The challenge that lies ahead is execution and implementation. We believe we have the strategy; now we need to execute it — and the Dwell Home offers the perfect opportunity to show that the system works. — from the Dwell Homes site.
Resolution 4: Architecture contributes three homes to the Dwell Homes line, including the winning  Dwell Home. All of the designs feature wood siding and plenty of windows in modern, rectilinear designs.
Dwell Home. All of the designs feature wood siding and plenty of windows in modern, rectilinear designs.
All models feature:
primary materials: wood siding, metal roof, metal windows, wood decking
Articles and blog posts about the homes from Resolution 4: Architecture: MocoLoco shares some pictures of the winning entry. Treehugger spreads the news that the original Dwell Home was for sale back in 2005.
Dwell Magazine deserves much credit for the rise of modernist prefab in the past few years. Many of the designers and homes featured on this site first appeared in its pages.
In the manifesto published in the first issue in October 2000, editor Kerrie Jacobs explained the magazine's vision:
"At Dwell, we're staging a minor revolution. We think that it's possible to live in a house or apartment by a bold modern architect, to own furniture and products that are exceptionally well designed, and still be a regular human being. We think that good design is an integral part of real life. And that real life has been conspicuous by its absence in most design and architecture magazines."
In 2003 "Dwell introduced the Dwell Home Design Invitational, a competition for a modern prefab prototype home designed for mass production." A subsequent competition was held for the more environmentally conscious Dwell Home II, but that home's prototype has yet to clear permitting hurdles.
The winner of the original competition,  Resolution 4: Architecture, and a second company,
Resolution 4: Architecture, and a second company,  Lazor Office, were chosen to design modernist prefab homes to be built by
Lazor Office, were chosen to design modernist prefab homes to be built by  Empyrean. Empyrean has been building homes with prefab methods since 1959; its own designers contributed two designs to the Dwell Homes.
Empyrean. Empyrean has been building homes with prefab methods since 1959; its own designers contributed two designs to the Dwell Homes.
Dwell's (now former) Editor-in-Chief Allison Arieff explained the advantages of such a partnership between designer and manufacturer:
"One of the major obstacles prefab has faced has been effective collaboration among designers, manufacturers, and clients. This exciting partnership brings together experienced parties across that spectrum, all of whom are passionate about and committed to prefab's potential."
We'll cover the designs of the Dwell Homes, and the progress of the greener Dwell Home II, over the next few days.
Some features common to all of the Dwell Homes:


