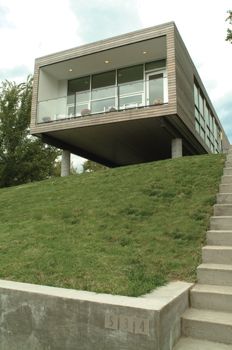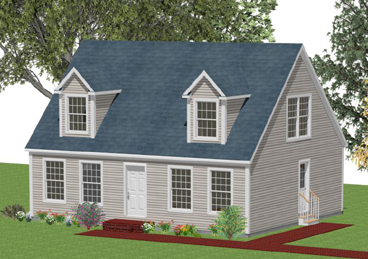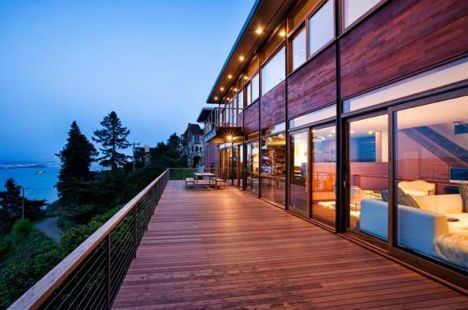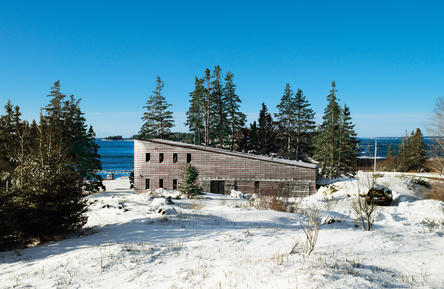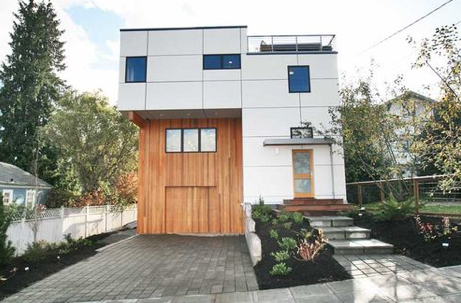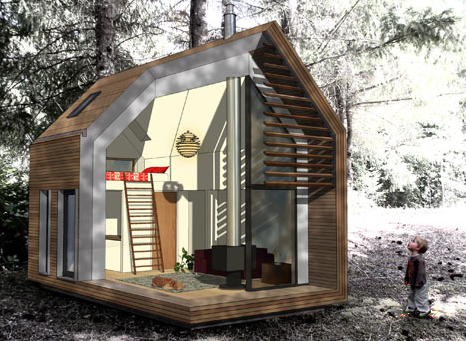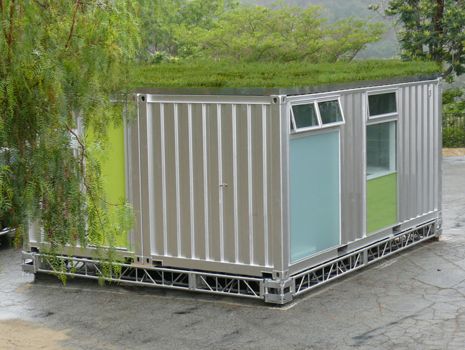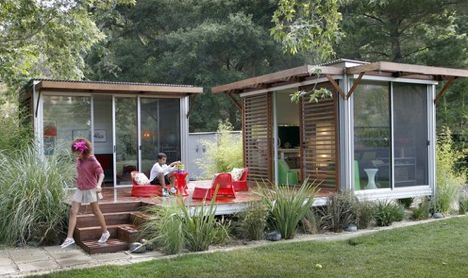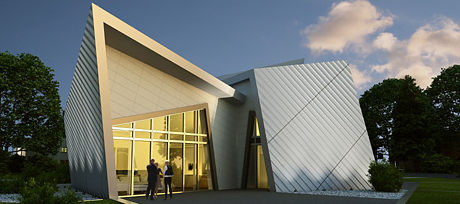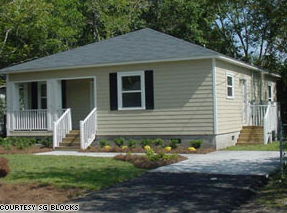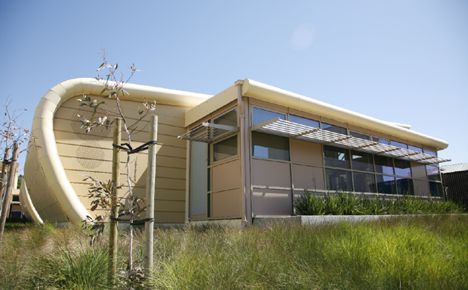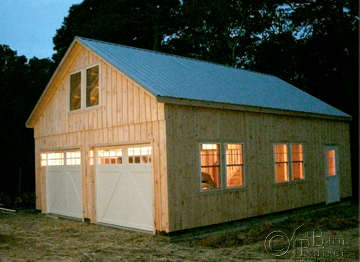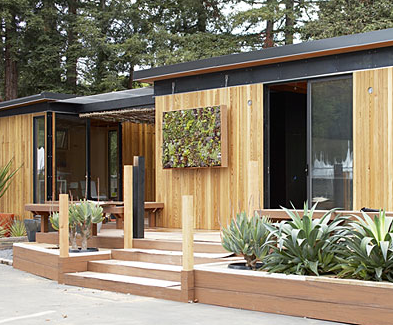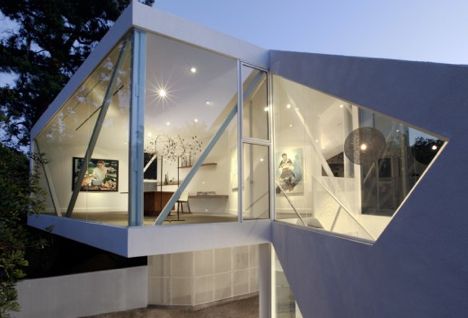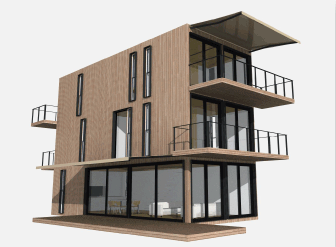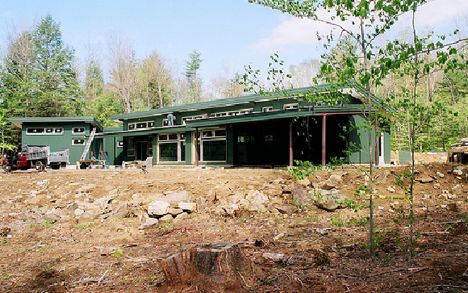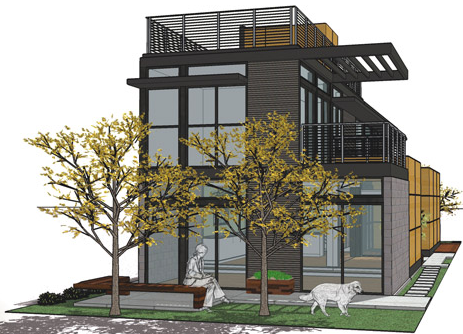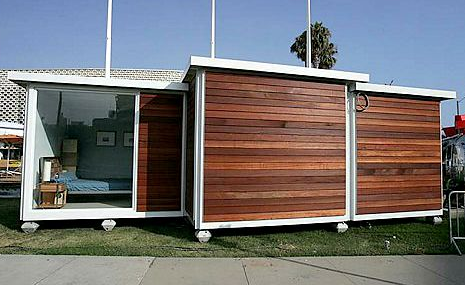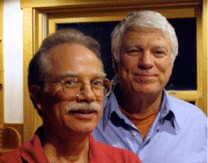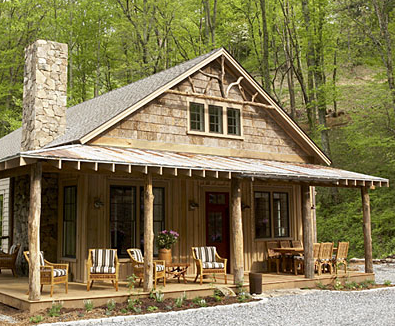We missed this article last fall. Natural Home Magazine featured a prefab home designed and built by students in the Studio 804 program at the University of Kansas School of Architecture and Urban Planning.
built in six modular units in nearby Lawrence, Kansas, where the Studio 804 program is based, then trucked 40 miles to Kansas City and assembled
The students designed and built the home over the course of five months.
Check out the photo gallery and video (3:07).
Hat tip: Low Impact Living Blog on June 22, 2009.
Not mentioned in the article or post: the house was built back in 2006.
 Epoch Homes issued a press release back in May announcing their new Eco Collection.
Epoch Homes issued a press release back in May announcing their new Eco Collection.
According to CEO John Ela:
Our design goal was to expand upon our custom designed homes by offering some value engineered green homes that are lower cost to purchase and operate, while still offering a healthy lifestyle and resource efficiency.
Worth noting:
Epoch became the first modular home manufacturer in the nation to be certified under the Modular Green Approved program now offered by the NAHB Research Center
They are offering 10 models:
| Model | Size | BR | Bath |
|---|---|---|---|
 Ecomod Butterfly Ecomod Butterfly |
768 sf | 1-2 | 1 |
 Ecomod Gabled Ecomod Gabled |
768 sf | 1-2 | 1 |
 Ecomod Tiered Ecomod Tiered |
768 sf | 1-2 | 1 |
 Ecowood Ranch Ecowood Ranch |
1,344 sf | 3 | 2 |
 Ecowald Ranch Ecowald Ranch |
1,400 sf | 3 | 2 |
 Ecoberg Cape Ecoberg Cape |
1,610 sf | 2 | 1.5 |
 Ecovale Cape Ecovale Cape |
1,860 sf | 2-3 | 2 |
 Ecobrook Colonial Ecobrook Colonial |
2,016 sf | 3 | 2.5 |
 Ecoleaf Colonial Ecoleaf Colonial |
2,352 sf | 3-4 | 2.5 |
 Ecoplex Duplex Ecoplex Duplex |
2,464 sf | 4 | 4 |
A FlatPak designed by architect Charlie Lazor has just come on the market in California.
See more pictures via the real estate listing and interactive brochure.
Hat tip: Contemporist on June 23, 2009.
The upcoming issue of Dwell Magazine will feature a hybrid home by  Christopher Campbell Architecture.
Christopher Campbell Architecture.
The wedgelike shape of the house, the red prefabricated steel frame glimpsed between the slats of two-by-eight-foot pine siding, and the roll-up firehouse doors on the seaward facade all owe a debt to the working buildings of Maine.
...
The metal frame and wood panels that line the interior were constructed in a barn on the mainland then shipped out by barge. Work crews took lobster boats out to the island each day; the spiral staircase from the main room to the master bedroom was fabricated in a Maine shop; and the granite in the foundation is from Mosquito Mountain near Bucksport. The doors are from Bristol and the builder, Scott Pearson, whom Campbell frequently praises to the skies, is a homegrown Mainer.
View their slideshow.
We received an email from  LivingHomes with a link to their useful overview page. Here are their summaries with links to our updated model pages:
LivingHomes with a link to their useful overview page. Here are their summaries with links to our updated model pages:
 Ray Kappe LivingHomes: LivingHomes by Ray Kappe are the epitome of warm, modern, sustainable living. Each RK LivingHome features floor-to-ceiling glass windows and doors to create a superior indoor/outdoor environment.
Ray Kappe LivingHomes: LivingHomes by Ray Kappe are the epitome of warm, modern, sustainable living. Each RK LivingHome features floor-to-ceiling glass windows and doors to create a superior indoor/outdoor environment.
 KieranTimberlake LivingHomes: Our most affordable LivingHomes, the KT line are designed to fit on small, urban lots. The use of decking and light corridors provide outdoor space and natural, indoor light even in the most dense of urban environments. Rooms and entire floors can be added as your living needs change.
KieranTimberlake LivingHomes: Our most affordable LivingHomes, the KT line are designed to fit on small, urban lots. The use of decking and light corridors provide outdoor space and natural, indoor light even in the most dense of urban environments. Rooms and entire floors can be added as your living needs change.
 Nelse Design + Build constructed their first house using SIPs for the walls and roof:
Nelse Design + Build constructed their first house using SIPs for the walls and roof:
From their Green Cubed website:
The core idea of this project is relatively basic; develop a home design and building system for urban infill lots (in this case, Seattle) that is modular enough to maximize design and construction efficiencies, adaptable enough to respond to each unique site and occupant, and sustainable enough to provide a healthy, environmentally friendly, and energy efficient home for generations of urban dwellers.
A slide show is also available on the site.
Hat tip: Jetson Green on June 18, 2009.
 FKDA Architects designs and builds micro-homes in the UK.
FKDA Architects designs and builds micro-homes in the UK.
They currently offer two models they call "sheds":
According to their site:
The shed could be entirely prefabricated in a factory and delivered to site
...
Alternatively, the components can be delivered and the shed assembled on site, with each being small and light enough for one or two people to manhandle, eliminating the need for a crane.
...
The total process typically takes around 18 weeks.
They are also working on a Zero Carbon modular house they are calling eco-home. We will post more information when it becomes available.
Hat tip: Inhabitat on June 16, 2009 via Design Boom on June 15, 2009.
 IC Green designs and builds "modern and sustainable pre-fab dwellings made from converted oversea shipping containers".
IC Green designs and builds "modern and sustainable pre-fab dwellings made from converted oversea shipping containers".
They currently offer 6 models:
| Model | Size | BR | Bath |
|---|---|---|---|
 320 320 |
320 sf | 0 | 1 |
 480 480 |
480 sf | 0 | 1 |
 800 800 |
800 sf | 1 | 1 |
 1280 1280 |
1,280 sf | 2 | 2 |
 1600 1600 |
1,600 sf | 3 | 2 |
 2400 2400 |
2,400 sf | 3-4 | 2 |
Check out their construction photos.
Dwell on Design 2009 will be held in Los Angeles, CA at the end of this month.
Dwell Outdoor will cover over 15,000 sf of exhibit space and includes:
-
 miniHome by
miniHome by  Sustain Design Studio
Sustain Design Studio
-
 Reclaimed Space
Reclaimed Space
-
 IC Green
IC Green
-
 Modern Shed
Modern Shed
-
 Lindal Cedar Homes
Lindal Cedar Homes
-
 Marmol Radziner Prefab
Marmol Radziner Prefab
(see complete list of Dwell Outdoor exhibitors)
Of interest to Prefabcosm readers:
Leo Marmol, FAIA, Principal of  Marmol Radziner Prefab will be holding a Design Innovation Seminar on Saturday, June 27, 2009 from 3:30pm - 4:00pm.
Marmol Radziner Prefab will be holding a Design Innovation Seminar on Saturday, June 27, 2009 from 3:30pm - 4:00pm.
Los Angeles Times recently featured mini prefab structures, including a photo gallery.
Companies mentioned:
Hat tip: materialicious on June 15, 2009.
On Monday The New York Times featured a residential project in Germany by architect Daniel Libeskind.
The house is designed as three interlocking structures and most of the elements will be manufactured in a factory.
Interesting to note: Daniel Libeskind designed "the Jewish Museum Berlin and the master plan for the reconstruction of the World Trade Center site in New York".
“I did everything in reverse in my career,” he said. “Most people start with small projects and go on to design a museum. I started with a museum.”
But he says residential design is “the more interesting part of architecture.”
“Too often we celebrate great civic institutions,” Mr. Libeskind continued, “but actually architecture is how people live and how well they live.”
Read the entire article for more.
Hat tip: Jetson Green on June 15, 2009.
 Alchemy Architects recently mentioned that
Alchemy Architects recently mentioned that  weeHouse is covered in the inflight magazine for Continental Airlines this month.
weeHouse is covered in the inflight magazine for Continental Airlines this month.
We looked around and found the link:
CNN.com recently highlighted a house by  SG Blocks in Charleston, South Carolina.
SG Blocks in Charleston, South Carolina.
According to the slideshow:
This 1,280-square-foot house looks like the rest on the block, but it's made from four shipping containers.
Also watch the video (1:35) previously run on CNN.
GOOD Magazine recently highlighted the design company  Project FROG. They are creating modular units as alternatives to the trailers now in use at public schools in California.
Project FROG. They are creating modular units as alternatives to the trailers now in use at public schools in California.
According to Adam Tibbs, president of Project Frog:
[My] goal is to replace all of California’s portable classrooms with green buildings by 2015.
There are currently around 85,000 trailers throughout the state.
Unlike trailers, FROG classrooms are made from prefabricated modular units, and can be arranged in different sizes and shapes to fit each school’s needs.
Read the entire article for more details.
Tiny House Blog recently covered a company in Saugerties, NY that sells prefab and modular structures made by Amish craftsmen. See the post for information sent in by the owner, Dave Ortlieb.
Structures by  The Barn Raiser include:
The Barn Raiser include:
- storage sheds and barns
- 1-and 2-car garages
- 2-story buildings
- gazebos
- horse barns
From the FAQ area on their website:
buildings are pre-fabricated and they come completely assembled, except for the double-wide, 2-story & 2-car garage which arrive in 2 halves
Delivery of the structures averages 4 weeks.
See their price list and view their photo gallery.
Hat tip: materialicious on June 10, 2009.
Sunset Magazine debuted the Modern Cottage Idea House by  Modern Cabana at their recent 2009 Celebration Weekend.
Modern Cabana at their recent 2009 Celebration Weekend.
Created by Casper Mork-Ulnes, award-winning architect and creative director at Modern Cabana, the Modern Cottage offers an elegant solution for expanding family space in a cost-conscious, fun and sustainable way.
From the slideshow:
Built in panels offsite and assembled in a couple of days at Sunset, the cottages are designed to create more living space that's both eco-friendly and affordable
The cottage will remain on display for an Open House.
Hat tip: Jetson Green on June 4, 2009.
ArchDaily recently covered a project by  XTEN Architecture. The new structure is an art gallery which was added to a private residence in Los Angeles.
XTEN Architecture. The new structure is an art gallery which was added to a private residence in Los Angeles.
A structural system of lightweight braced frames was developed. They were factory built and assembled by crane in one day.
See the post for more details and pictures.
 Matthew Grace Architecture in Australia now offers four resPOD prefab homes.
Matthew Grace Architecture in Australia now offers four resPOD prefab homes.
According to their site, resPOD is:
an extremely cost effective modular form of flexible living that enables every homeowner to be environmentally responsible and sustainable whilst maintaining a high level of quality and detail.
All models are constructed from steel shipping containers.
| Model | Size | BR | Bath | Stories |
|---|---|---|---|---|
 A-Type A-Type |
291 sf (27 m²) |
1 | 1 | 1 |
 B-Type B-Type |
603 sf (56 m²) |
2 | 1 | 1 |
 C-Type C-Type |
1,120 sf (104 m²) |
3 | 1 | 2 |
 D-Type D-Type |
1,668 sf (155 m²) |
4 | 2 | 3 |
(We were unable to find pricing information.)
Hat tip: Inhabitat on May 25, 2009.
On their blog,  LamiDesign (La Vardera Milano) recently shared pictures of an
LamiDesign (La Vardera Milano) recently shared pictures of an  EcoSteel Plat House in Massachusetts.
EcoSteel Plat House in Massachusetts.
Check out the post for more pictures.
 Simpatico Homes will begin building their first prefabricated home in Emeryville, CA this summer.
Simpatico Homes will begin building their first prefabricated home in Emeryville, CA this summer.
Follow their progress via twitter and/or their blog.
Hat tip: Jetson Green on June 2, 2009.
 Modular Dwellings, led by Edgar Blazona, creates "mobile, modern and affordable buildings."
Modular Dwellings, led by Edgar Blazona, creates "mobile, modern and affordable buildings."
| Model | Size | BR | Bath | |
|---|---|---|---|---|
 MD 42 MD 42 |
42 sf | 1 | 0 | |
 MD 100 MD 100 |
100 sf | 1 | 0 | |
 MD 120 MD 120 |
120 sf | 1 | 0 | |
 MD 144 MD 144 |
144 sf | 1 | 0 | |
 MD 280 MD 280 |
280 sf | 1 | 1 | |
(We were not able to find pricing information on their site.)
Hat tip: Coming Unmoored on May 22, 2009.
West Virginia Public Broadcasting recently featured brothers John and Charley Garlow and their company,  Eco Structures LLC.
Eco Structures LLC.
Watch the video (13:48) or read the entire transcript.
See our earlier post for more details about the company.
 Haven Custom Homes recently issued a press release to announce the completion of a modular home in the Whisper Mountain community just outside of Asheville, NC.
Haven Custom Homes recently issued a press release to announce the completion of a modular home in the Whisper Mountain community just outside of Asheville, NC.
The home is one of four being offered within the 2009 Southern Living Choose Your Home Giveaway presented by MyHomeIdeas.com. (The contest ends on June 30, 2009.)
The contest website includes:
- pictures
- video (3:09)
- virtual tour
- floorplans
According to the press release, the house is open to the public for tours:

