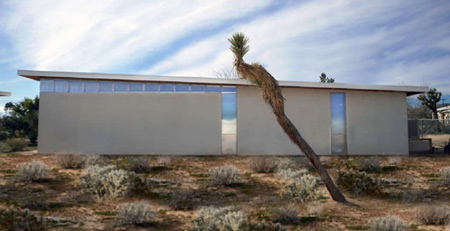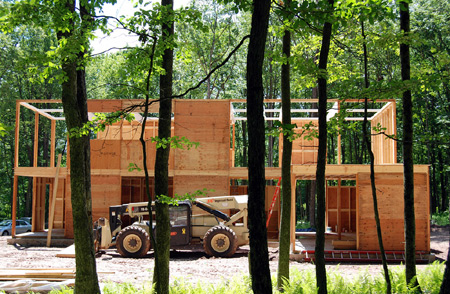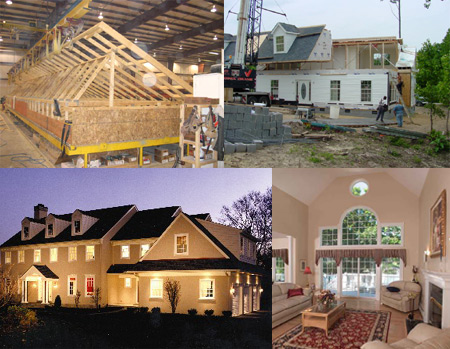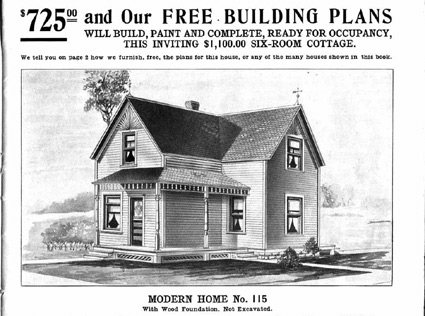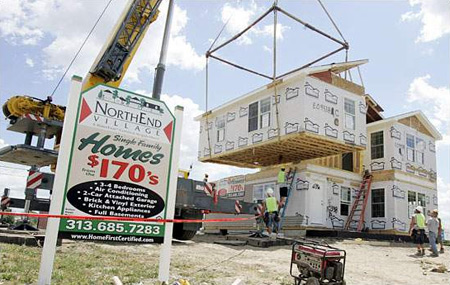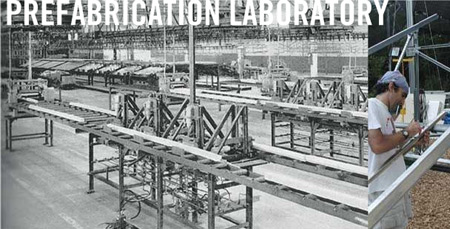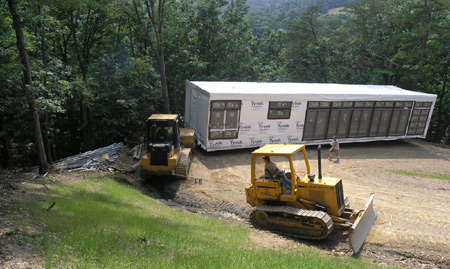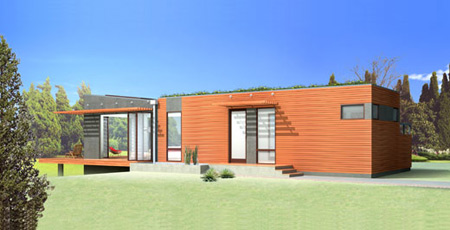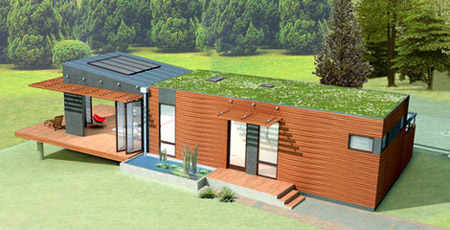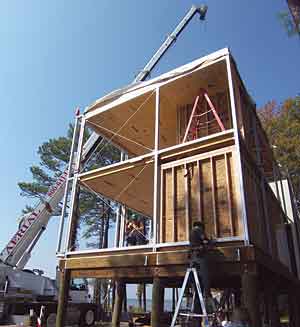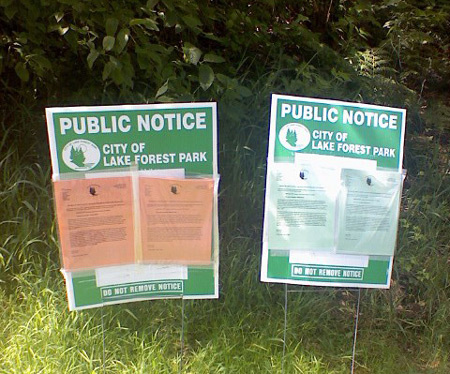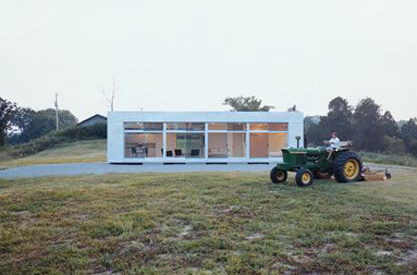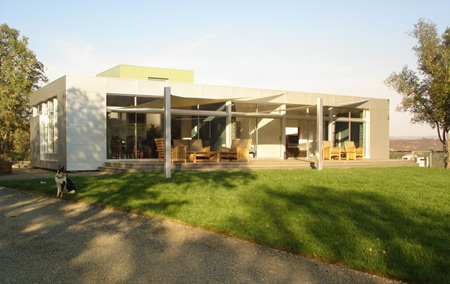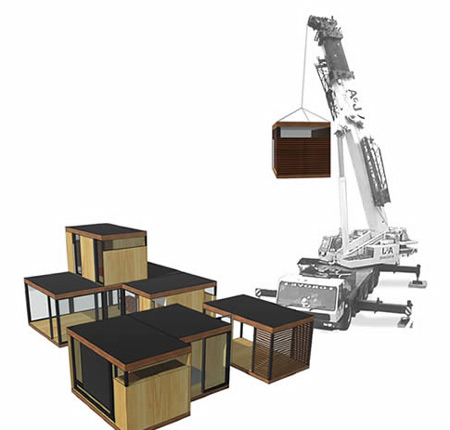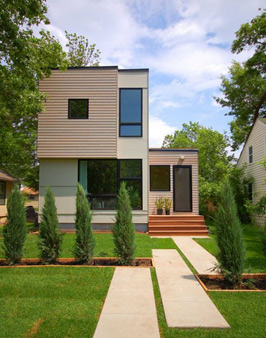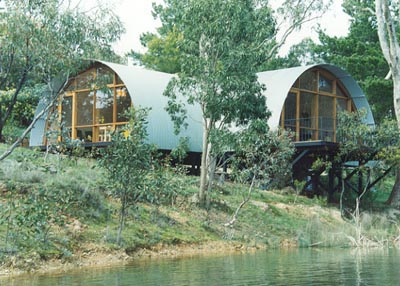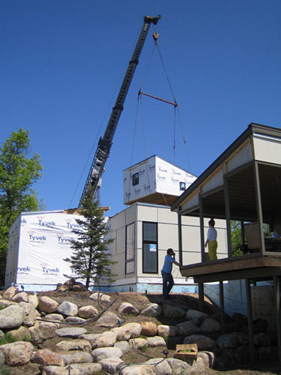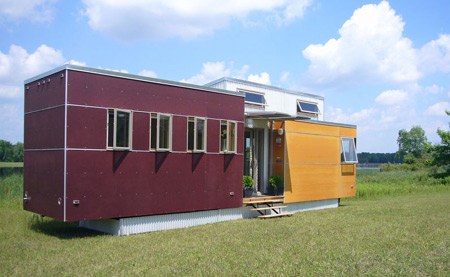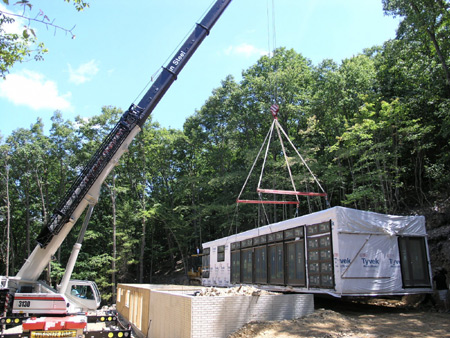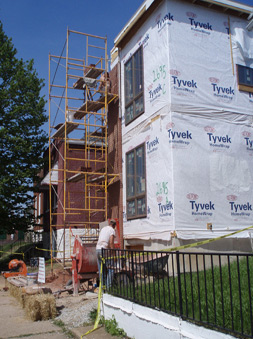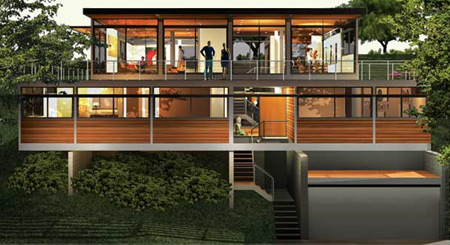The California desert seems to draw a lot of prefab prototypes. The JoT House from Yeh+Jerrard LLC is actually named after its prototype location, Joshua Tree, CA. Two original prototypes were built in 2004 in the city and a third was built near Los Angeles.
"Rooms are separated by movable partitions making it easy to convert the house from a one-bedroom loft to a three-bedroom home. The house is planned around a central utility core that houses the bathrooms, kitchen, and laundry facilities; this 'box-within-a-box' design centralizes the major mechanical systems, allows for a variety of room configurations and keeps the costs down."
The JoT House website features some cool materials, including a step-by-step depiction (pdf) of the construction process.
I emailed the company on July 18 to request pricing info; no reply. Documentation claims that the price can be "as low as $100 /sf", but that's basically useless information.
(Hat tip: Materialicio.us)
Check out these cool photos of a  Flatpak House being built.
Flatpak House being built.
(I'm assuming it's a  Lazor Office FlatPak though I've not been able to verify.)
Lazor Office FlatPak though I've not been able to verify.)
Inhabitat's Prefab Friday showed off a cool village of  micro compact homes:
micro compact homes:
"We often get comments about how difficult it would be to live in some of the Prefab Friday homes that we have featured, and none have received more criticism than the Micro Compact Home (m-ch)...But the proof is in the pudding, and in 2006, the Technical University of Munich in Germany installed a small village of seven of these homes for six students and a professor to live in for a full year."
The WIRED LivingHome buzz has made its way to Australian blog GreenFoot:
The Wired Home is described as a modernist home in an exclusive enclave of Los Angeles that allows luxury and the environment to live together in harmony.
Sounds pretty cool huh?"
 Taalman Koch:
Taalman Koch:
"...it sure is a gorgeous example of what can be done with metal and glass."
Home by Sunset is a fan of Michelle Kaufmann's  mkLotus:
mkLotus:
"Now she's designed a prefab that's as green as possible. I think it's terrific. Note the sod roof, the way accordion doors open entire walls to expand the living space, the sunshades, and the photovoltaic panels."The post also confirms that the house will be showcased outside San Francisco City Hall during the West Coast Green building conference.
The NAHB (National Association of Home Builders) site includes a few resources on systems-built housing (yet another term for prefab, modular, or factory-built):
Fast Facts
• Panelized Homes (5/24/2007)
• Log Homes (1/11/2007)
• Modular Homes (1/11/2007)
Misc.
• Panelized Homes: What's Your Type? (10/6/2006)
• The Benefits of Panelization (10/6/2006)
Modular Home Photo Gallery
• Factory
• Set
• Exteriors
• Interiors
(One of the ongoing features that we're adding to the blog: a look back at prefab coverage over the past few years. These historic homes seemed like a great place to start.)
Last May the Wall Street Journal featured an interesting article on the Sears homes and the people who are working to find and catalogue them. The homes are some of the country's very first prefabs:
Precut houses ordered from a Sears catalog were shipped by boxcar in 30,000 pieces -- including shingles, nails and paint -- and assembled by a local carpenter or by the buyers themselves. Styles ranged from the elaborate, nearly $6,000 Magnolia, to the three-room, no-bath Goldenrod, sold in 1925 for $445. (Outhouses sold separately.)....
Sears also encouraged sales to families with steady wages but little in savings by financing up to 100% of some of the homes. But many homeowners were forced to default during the Depression, and sales came to an end in 1940.
The mail-order houses, many of which had big porches and were made from high-quality materials like early-growth cypress, were less expensive than architect-designed houses at the time, and were often all working-class people could afford. Because they were typically a family's first home -- and because they were often a do-it-yourself project for buyers -- the houses, enthusiasts say, are emblematic of the American dream.
It's difficult to know how many Sears homes are left. Sears doesn't have sales records, and while interest in catalog homes is growing, many people still don't know they are living in one...."
And check out the Sears Archives for more information on the Sears Homes.
Developers are building a smaller development of three homes in Detroit:
The Hines family will be able to move into their new home within 30 to 45 days, once additions such as the front porch and garage are built. The Delmar Street homes are manufactured by Auburn Hills-based Champion Enterprises and cost from $170,000 to $210,000. They are between 1,700 square feet and 2,000 square feet.
The two homes assembled Thursday, and a third to be built later, are sold and include a full basement, two-car attached garages, three to four bedrooms, multiple baths and kitchen appliances."
A 23-unit modular development is rising in Grand Haven Township, Michigan:
The 11 duplex-style condo buildings will include composite fieldstone on the building's exterior....
They will be assembled on the site, along with garages and sunrooms. Each condo will have an inspection sheet when they're built in Indiana that will be completed by Michigan inspectors."
The Prefabrication Laboratory at the University of Texas at Austin has been investigating prefab methods since 2002:
"The Prefabrication Laboratory is a research group...focused on integration of factory production techniques and architecture. Offsite fabrication offers many benefits for building: higher quality, economies of scale, and more efficient use of resources. Prefabrication takes many forms and is evolving rapidly: modularization, pre-assembly, 'off-the-shelf' components....Our research investigates these changing processes looking for points of entry for architects....We look at fabrication in the larger context, how it has been used in the past, successfully or not, and how it affects local environments, cultures, economies."
The lab is similar to Studio 804 at the University of Kansas School of Architecture.
I know I have blogged a lot about A Prefab Project, but homeowner Chris has a lot of great advice. He does a great job of documenting and reflecting on the home-building experience. His most recent post chronicles the difficulties of the house delivery and set. I would not want to have been there for the house's trip up the steep driveway to the site:
"So while I watched the house bend (and wondered if it might actually just collapse), I really wanted to scream STOP and make everybody back up and start over, doing all the things we'd talked about doing. But that's a hard thing to know when to do, and an even harder thing to actually do."
Chris offers some advice for any homeowner setting out on a large scale project:
"The one lesson I keep coming back to in my mind from these episodes is the importance of the people you have working for you."
In today's issue of the Newark (Ohio) Advocate, a mortgage broker discusses the financing of mobile homes vs. manufactured homes vs. modular homes.
Inhabitat's Prefab Friday added thoughts on the  mkLotus show house from
mkLotus show house from  Michelle Kaufmann Designs:
Michelle Kaufmann Designs:
"Michelle Kauffman is known for her modern, livable, green, air and light-filled prefab designs, and the mkLotus is no exception. The modular construction allows for customization and flexibility, while sliding doors allow residents to open up their house to the elements....We can't wait to see the real thing this fall at West Coast Green!"(We covered this Building Conference a few days ago.)
The Good Human's Prefab Wednesday enjoys the video of a Hive Modular home that we posted on a while back.
Find a modular home manufacturer near you:
"Use this directory to locate modular manufacturers across the country that can deliver your new home! Most modular manufacturers have local or regional representation or a network of builders to put the finishing touches on your dream home."
(NAHB = National Association of Home Builders)
mkLotus is a new prefab concept from  Michelle Kaufmann Designs that will debut at the West Coast Green home show. The mkLotus™ modular home is built by XtremeHomes™. "The house features: a living roof, LED lighting, innovative green building materials, indoor & outdoor living."
Further details can be found on the mkLotus showhouse page.
Michelle Kaufmann Designs that will debut at the West Coast Green home show. The mkLotus™ modular home is built by XtremeHomes™. "The house features: a living roof, LED lighting, innovative green building materials, indoor & outdoor living."
Further details can be found on the mkLotus showhouse page.
Jetson Green is excited about seeing the mkLotus:
"I'm wanting to visit the conference just to see this home and participate in what's going to be the future of residential real estate."
West Coast Green: Residential Building Conference + Expo "is a feast of innovations, ideas and opportunities designed to expand your business, widen your vision, and stimulate your thinking with the latest, best practices and key players in green building."
On the prefab front:
• Sheri Koones, author of Prefabulous, Sept. 22 at 2pm in room 304.
• Allison Arieff, former editor of Dwell Magazine, Sept. 20 at 11am in room 415.
• Steve Glenn, CEO of  LivingHomes, Sept. 20 at 11am in room 407 about "Building the First LEED Platinum Home"
LivingHomes, Sept. 20 at 11am in room 407 about "Building the First LEED Platinum Home"
• Michelle Kaufmann, Principal,  Michelle Kaufmann Designs, Sept. 20 at 2pm in room 415 about "Show house Case Study"
Michelle Kaufmann Designs, Sept. 20 at 2pm in room 415 about "Show house Case Study"
• Michelle Kaufmann, Sept. 22 at 3pm in Larkin Hall discussing "Making it Easy for People to Go Green"
The Philadelphia Inquirer's article on the Loblolly House adds some historical context:
'It's the holy grail of modern architecture,' Kieran said. He said he has the problems licked, though."
The Sierra Club's Sierra Magazine covers a familiar architect:
"Michelle Kaufmann believes that buying an environmentally friendly home should be as simple as ordering a pair of sneakers. Sitting at her laptop in her Oakland, California, office, the architect goes to the Nike Web site, chooses a shoe, and clicks a few buttons. Moments later her customized sneakers are ready for review: white with orange laces and an orange swoosh, the initials "MK" stitched on the tongue..."
Read the full article to see how  Michelle Kaufmann Designs is working to achieve this goal. Don't miss this bit of good news:
Michelle Kaufmann Designs is working to achieve this goal. Don't miss this bit of good news:
"While her first customers tended to fit the stereotype of the Prius-driving, NPR-listening eco-consumer, Kaufmann is increasingly fielding inquiries from people who just want an attractive, affordable house."
Seattle PI discovered the blog at Seattle Prefab:
"I'm always looking for news on the prefab front in Seattle because, while the movement has great momentum, we haven't really seen a solid application in the local residential sector. Well today I came across a mini gold mine called Seattle Prefab."
Inhabitat's Prefab Friday discussed a new concept project:
"The Clean Hub, 'a new prototype for sustainable infrastructure'....the freestanding module delivers completely off-the-grid infrastructure, from clean water and sanitation to renewable power to disaster areas or rural locations without access to such resources."
At Home St. Louis features an article on  Rocio Romero and her
Rocio Romero and her  LV Series this month:
LV Series this month:
One thing that should kick up the ticker is the fact that LV buyers are now buying more than one unit and putting them together. Ms. Romero and staff customize the design for every house — doing site plans, moving walls, enlarging baths and closets, converting bedrooms into exercise rooms, home theaters, offices — whatever the owner wants....And for those who find one LV a bit too confining, she has a two-story version on her drafting board."
(Hat tip: Jetson Green)
The owners of an LV Series home built in Napa Valley, California are offering tours. And, for those of you who might be seriously considering an LV Series home, you can even rent out the place for a weekend.
 Quon Modular is a semi-custom prefab system from Australia. Each room is a (mostly) self-contained module, measuring 5 m x 3.1 m (16 ft x 10 ft). Buy exactly what you need placed side-by-side, stacked, or each by itself.
Quon Modular is a semi-custom prefab system from Australia. Each room is a (mostly) self-contained module, measuring 5 m x 3.1 m (16 ft x 10 ft). Buy exactly what you need placed side-by-side, stacked, or each by itself.
Room options and prices:
•  Bedroom, ~$31,000
Bedroom, ~$31,000
•  Kitchen, ~$48,000
Kitchen, ~$48,000
•  Bathroom, ~$40,000
Bathroom, ~$40,000
•  Master Bedroom, ~$32,000
Master Bedroom, ~$32,000
•  Multi-purpose, ~$28,000
Multi-purpose, ~$28,000
Materialicio.us loves the concept:
"For me, this is the simplest, most efficient system yet devised for a customized, prefabricated house. Design your house using their standard components, place the order, and ten weeks later it's delivered."
Few prefabs offer such a flexible approach. The  weeHouse series from
weeHouse series from  Alchemy Architects allows for the addition of specialized modules, such as the sleepTight, but their modules vary in size.
Alchemy Architects allows for the addition of specialized modules, such as the sleepTight, but their modules vary in size.  v2world was offering a similar product in their
v2world was offering a similar product in their  v2shell, but last we heard, they were reworking their product line.
v2shell, but last we heard, they were reworking their product line.
(More coverage: Treehugger)
 Hive Modular has launched a blog to track important news and events.
Hive Modular has launched a blog to track important news and events.
One post links to a cool Google map locating all of the Hive Modular models in Minnesota.
Another notes that the set process we reported on "only took 2 hours to set the three boxes of the house and the client had a new home by lunchtime."
(Hat tip: Future House Now via Materialicio.us)
 RAL Homes is a company in Victoria, Australia producing home kits that resemble Quonset Huts. The
RAL Homes is a company in Victoria, Australia producing home kits that resemble Quonset Huts. The  RAL Home kits can be combined in a number of formations, and even added on to your existing home. The kits consist of a series of pre-framed panels which join together to form an arch.
RAL Home kits can be combined in a number of formations, and even added on to your existing home. The kits consist of a series of pre-framed panels which join together to form an arch.
"The components arrive on site, complete with hardware and including an illustrated Assembly Manual. Two workers with a basic knowledge of Carpentry skills and standard tools simply bolt panels together. The external Colorbond corrugated steel roofing and leaf-free guttering system make RAL Homes virtually maintenance free."
Equity Green took a look at the  X-Line homes from
X-Line homes from  Hive Modular:
Hive Modular:
"...$200 per sq/ft still isn't that bad considering the quality that you are receiving. Hive Modular is one of the best prefab, modular companies out there...especially for the price."
The Good Human's Prefab Wednesday explored the designs of Jennifer Siegel's  OMD:
OMD:
"...Turns out it is the model of the Show House by Jennifer Siegal's Office of Mobile Design. It was open so we went in and took a look around and it was absolutely beautiful. Jennifer was there as well to answer any questions so we chatted for a few minutes....Although a little small for a family of 4, this example of what can be built off-site just proves that anything is possible."
Inhabitat's Prefab Friday added thoughts on the WIRED LivingHome and noted that the official site now features some cool videos:
"...Combine all that with some cutting-edge technologies, like automated theatre, temperature, and lighting, and you've got yourself a 4,000 square foot masterpiece of green design."
Jetson Green's Flickr Friday showed off the  Sustain miniHome:
Sustain miniHome:
"When you see this, you won't believe how much functionality and comfort can go into a mere 325 sf."He also pointed out this video, from HGTV, about the home:
 Sustain Design Studio has designed a pretty cool product: the
Sustain Design Studio has designed a pretty cool product: the  miniHome. Part trailer, part house, the miniHome is ultra-portable, but also ultra-stylish and as prefab as you can get:
miniHome. Part trailer, part house, the miniHome is ultra-portable, but also ultra-stylish and as prefab as you can get:
- Take the familiar - The lowly Travel Trailer
- Build it to last, and be easy to maintain
- Make 350 sf feel like 600 sf
- Use only Green materials
- Add Off-Grid, Solar and Wind systems
- Let it run on biodiesel
- Keyword: Multi-functional
- Keep it extremely light on the land
- Make it beautiful
Combine all of the above into a package easily deliverable by truck anywhere in North America, that can set up on arrival in less than an hour."
The folks over at A Prefab Project are having an exciting time, with the delivery and set of their prefab home.
A post on Friday announced the successful arrival of the module on site:
"After many hours on the road and seven flat tires, our house arrived at the site in WV a little after 6:30 Wednesday evening."
Luckily the module arrived in good condition with little damage:
"Well, good news is the house made it fine. No real issues - some minor drywall cracking, a couple of window locks popped during travel that will need to be replaced (not sure exactly what will need to be replaced - Simplex will let me know). Structurally, the house came through great. Window panes are all intact, the loose materials that shipped inside the box didn't do any damage, and no water got in."
On Monday, the house was finally set:
"No attempt at a witty title - I'm too tired. But everything went great. The set was a breeze. Only really took about fifteen minutes to actually lift, move and set the box (and about six hours to set up and break down the crane)."
Homeowner Chris also gave a detailed and useful look at the foundation work that occurred prior to the module's arrival.
I sent an email off to Jay Swoboda of EcoUrban in St. Louis asking about a discrepancy between the home listed for sale on their site and the standard specifications of the model. He says:
"The standard 1,600 square foot home has just 2 bedrooms. However, in our display home, we finished out 250 square feet in the basement and with a closet and egress, this can be considered a 3rd bedroom. Also, $279,900 is the price for our LEED-registered home at 3140 Pennsylvania (we will soon receive our Platinum designation) - we offer homes starting at $200k that are still LEED-silver certified...Another item that we are particularly proud of is our $100 per month utility bill (electric, gas, water and sewer), of which only $60 is gas & electric."
WIRED and  LivingHomes have collaborated on the green prefab dream home that "will serve as an example of how people can effectively balance green living with high technology and high design."
LivingHomes have collaborated on the green prefab dream home that "will serve as an example of how people can effectively balance green living with high technology and high design."
"Consistent with its focus on sustainable design, LivingHomes and WIRED are deconstructing rather than demolishing the property's existing house, reducing the amount of building materials sent to landfill. Working with The Reuse People, a nonprofit corporation dedicated to keeping usable building materials out of landfills, interior materials will be sent to the Habitat for Humanity Store for re-use, while the framing is being transported to Mexico where it will be used for low-income construction....Deconstruction is currently underway. Installation is slated for August 2007 and only takes one day."
Jetson Green is enthusiastic:
"At a price of $300 /sf, the WIRED LivingHome is going to be an incredible residence with the best in green + modern + technology. I can't wait to visit."
Treehugger calls it "a catalog of the best green eye candy that money can buy."
Future House Now adds:
"I tend to advocate smaller homes and affordability for regular families, but I'm not about to fire any criticism at the project, because it is meant to be a showcase house, and all showcase houses are top end....I think we'll see a lot of neat stuff come out of this project."

