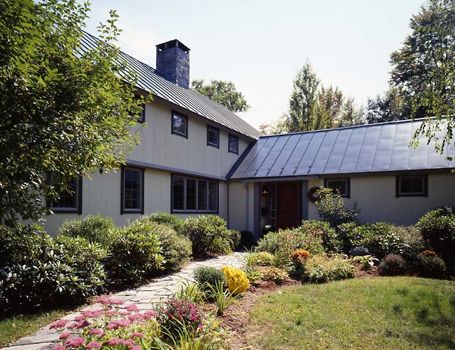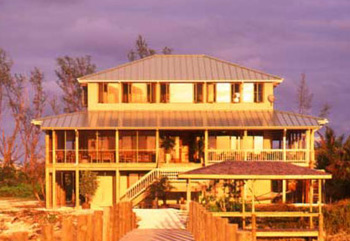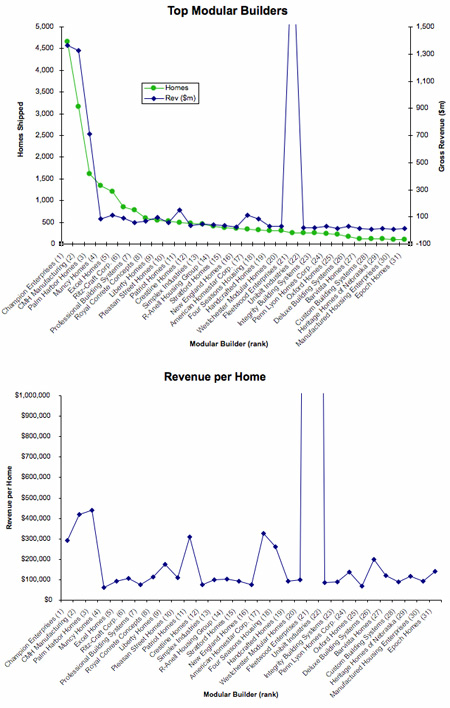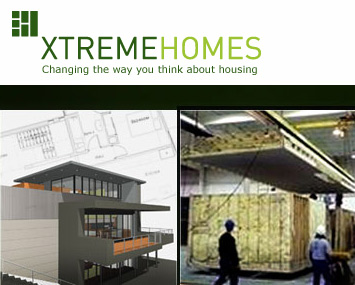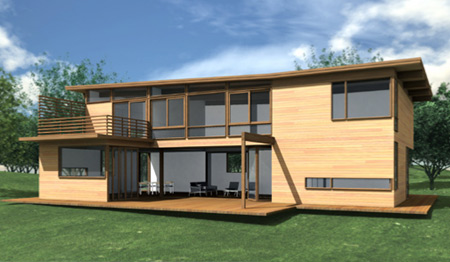 Yankee Barn Homes in New Hampshire designs and builds custom post & beam homes nationwide using prefabricated elements.
Yankee Barn Homes in New Hampshire designs and builds custom post & beam homes nationwide using prefabricated elements.
We ... construct the wood framed True Wall, and True Roof panels, along with specialty millwork, in the protected, controlled environment of our workshop. We build everything that is practical in our shop, then pack the Yankee Barn for shipment to the site.
The Yankee Barn is raised on site and enclosed usually in twelve to seventeen days depending on the project size.
...
Our prefabricated approach to building allows our customers to design and build a custom home with all the latest energy efficient options and still manage to save money by shortening the construction time on their site.
More about the company:
- virtual tours
- photos
- NH Chronicle video (5:51)
- 100's of plans
- model home information
Worth a look: Why they use True Panels instead of SIPs.
I wandered over to the  XtremeHomes site the other day and found that they are now writing a blog:
XtremeHomes site the other day and found that they are now writing a blog:
A brief collection of thoughts on the growth of the green building industry. What's real, what's not and what people are expecting.
Definitely worth keeping an eye on.
We've previously discussed  Empyrean International in relation to the modernist
Empyrean International in relation to the modernist  NextHouse. Empyrean also offers two other styles:
NextHouse. Empyrean also offers two other styles:
Deck House and Acorn both feature open plans, walls of glass, and soaring volume spaces. Both are custom designed for the customer and the site.The Deck House product features post and beam construction, with exposed Douglas fir beams, wooden ceilings, mahogany windows and trim work....The gently sloping roofs of Deck House feature large overhangs that often give the house a very Prairie or Craftsman style appearance.
Acorns are modified post and beam houses, but most of the structure is not exposed. Featuring expansive walls of Pella windows, steep roofs, and traditional interior trim themes; the interior surfaces in an Acorn are more often painted for a sparkling interior. Acorn exteriors draw on the best of American architectural traditions, updated with superb contemporary detailing.....
The typical price range of both brands is $200 - $250 per square foot.
Empyrean designs each house individually; homeowners can choose to modify an existing floorplan or start from scratch.
The company has been building prefabs since the 1960's. From the Empyrean site:
Deck House, Inc., was founded in 1959 by William Berkes, a graduate of Harvard University School of Design. Having pioneered other building systems, he founded Deck House, Inc. in order to provide top quality post and beam houses to upscale professional families...Acorn Structures was founded in 1947 by MIT architect, John Bemis, another pioneer in the science of pre-engineering technology and custom design. As a renowned leader in energy conservation and active solar designs, the Acorn product become widely recognized in the 1980's as a "thinking person's" custom home, with the company's architecture relating to several traditional American architectural idioms, while still being devoted to energy efficient design...
In 1995, Deck House, Inc. acquired Acorn, and the two companies consolidated their manufacturing and corporate facilities into a combined 150,000 square foot facility.
The National Association of Manufacturers has a pretty nifty series of blog posts and accompanying videos of "stuff being made". This week, they focus on Excel Modular Homes of Liverpool Pennsylvania:
Ed Langley, the company's president and CEO, gives us a tour of the operations starting with sales and moving through design and construction....Lots of construction techniques and philosophies that were new to us. And, it really is a good website with very detailed information -- videos of a modular home being "set," i.e., put in place, here, for example. The home goes up in hours!
Visit the original post for the link to the video. It's long, but shows many details of the modular home manufacturing process.
TV meets the Web. Bob Vila's website includes a library of short video clips from the show's Modern Modular series.
Also worth a mention: Bob Vila has his own blog, On The Level. Check it out!
I learn new things about the prefab business every day. Altamont Homes is a builder of modular homes throughout the West. The company had representatives at West Coast Green. Also at their booth was a representative from Details, a manufacturer of modular homes.
In the time I've been reading and writing about prefab housing, I haven't fully understood the relationship between those two entities until the relationship was explained to me by Craig Rosenberg of Details.
Basically it works like this: the homeowner goes to a "builder" (in this case, Altamont) and wants to build a house. Altamont shares a number of design options with the homeowner, ranging from small, inexpensive homes, to larger and more finely detailed homes. The home designs they are sharing are sourced from a number of "manufacturers" around the country (in this case Details is one of many that Altamont buys from).
Altamont is responsible for interacting with you, completing site work, securing permits (sometimes that falls to the homeowner), setting the home and completing site work. Details is responsible for the modules that are shipped to your site. The way that Craig Rosenberg from Details explained it to me:
"Some manufacturers supply products like doors or faucets; it just happens in our case that the product we supply is the entire home."
Details designs the homes that they offer to different builders, whether Altamont or another builder. The arrangement allows Altamont to offer a wide range of product choices to their customers. For instance, the Details models are all LEED-certified and highly energy-efficient; they generally end up costing ~$275/sf installed. Altamont offers other, non-LEED options from other manufacturers for less than half that cost.
The key point is that the builder and manufacturer are two different entities, with two different specialities:
Builders: expertise in site work, permit process, setting and finishing home
Manufacturers: expertise in designing and manufacturing the home modules
Last year, Builder Magazine released a list of the top 31 modular builders (pdf) in the United States.
I've put the data in the top chart above. As can be seen, a few large companies build the majority of modular homes. In case you don't recognize the shape of the curve: it's a classic "powerlaw" distribution known as Zipf's Law and discussed in the business bestseller The Long Tail. All sorts of data show the same shape, including book sales, blog traffic, and word usage in any language.
The second chart shows revenue per home for each company. There is lots of variation in this chart. It might be interesting to research this variation at some point. One likely factor: companies that sell direct vs. wholesale. Any other thoughts?
Fleetwood Enterprises builds a number of products, including recreational vehicles, so their revenues reflect revenue sources other than the modular homes shipped, accounting for the large discrepancies in the data.
Below, you can see a table that shows all of the data charted above for each company.
Company (rank) Homes Revenue ($m) Revenue per home Champion Enterprises (1) 4653 1365 $293,359 CMH Manufacturing (2) 3166 1328 $419,457 Palm Harbor Homes (3) 1614 711 $440,520 Muncy Homes (4) 1346 85 $63,150 Excel Homes (5) 1200 111 $92,500 Ritz-Craft Corp. (6) 849 91 $107,185 Professional Building Systems (7) 781 58 $74,264 Royal Concrete Concepts (8) 600 68 $113,333 Liberty Homes (9) 552 97 $175,725 Pleasan Street Homes (10) 526 57 $108,365 Patriot Homes (11) 490 151 $308,163 Crestline Homes (12) 480 36 $75,000 Simplex Industries (13) 452 45 $99,558 R-Anell Housing Group (14) 408 42 $102,941 Stratford Homes (15) 375 35 $93,333 New England Homes (16) 350 27 $77,143 American Homestar Corp. (17) 341 111 $325,513 Four Seasons Housing (18) 320 84 $262,500 Handcrafted Homes (19) 307 28 $91,205 Westchester Modular Homes (20) 305 30 $98,361 Fleetwood Enterprises (21) 261 2145 $8,218,391 Unibilt Industries (22) 253 22 $86,957 Integrity Building Systems (23) 247 22 $89,069 Penn Lyon Homes Corp. (24) 230 32 $139,130 Oxford Homes (25) 220 15 $68,182 Deluxe Building Systems (26) 165 33 $200,000 Barvista Homes (27) 125 15 $120,000 Custom Building Systems (28) 121 11 $90,909 Heritage Homes of Nebraska (29) 121 14 $115,702 Manufactured Housing Enterprises (30) 106 10 $94,340 Epoch Homes (31) 100 14 $140,000
We recently reported on the  mkLotus show house from
mkLotus show house from  Michelle Kaufmann Designs. Modular builder
Michelle Kaufmann Designs. Modular builder  XtremeHomes will be fabricating the mkLotus at their factory in Oroville, CA.
XtremeHomes will be fabricating the mkLotus at their factory in Oroville, CA.
"XtremeHomes provides a diverse array of architectural styles from ultra-modern to highly detailed alpine homes. Our product offerings address a variety of consumers with our entry level Neighborhood Series™, to an XtremeCustom™ home or a house from one of our Signature Series™ architects. Through its ongoing research and development, XtremeHomes focuses on ways to produce homes with less environmental impact, that are more energy efficient, are healthier and of higher quality. XtremeHomes, an Energy Star® partner, endeavors to build all of its houses to Energy Star®, LEED® and Build It Green® standards."
XtremeHomes will be a part of the West Coast Green building conference in September.
As an aside, are we the first to link to their (new?) Web site? link:xhllc.com. This post should help get them into the Google results:
• xhllc.com
• xtremehomes
 Empyrean designer Joel Turkel has provided his own take on modernist prefab for the Dwell Homes. All three sizes of the
Empyrean designer Joel Turkel has provided his own take on modernist prefab for the Dwell Homes. All three sizes of the  Empyrean NextHouse feature wood siding and large windows, with somewhat traditional layouts. According to Business Week:
Empyrean NextHouse feature wood siding and large windows, with somewhat traditional layouts. According to Business Week:
Empyrean's home, dubbed NextHouse and designed by architect Joel Turkel, centers on a core-like space with a stretch of wall and window that extends through both levels of the house, so someone on the first floor can see up to the second. Despite the openness of the plan, private spaces are tucked into the opposite sides of the central living room. The master bedroom includes a roof deck.
All models feature:
primary materials: wood siding, wood windows, wood decking
In addition to the new Dwell Homes line, Empyrean has more traditional options in their product line. Look for a post on those soon!
Articles and blog posts about the homes from Empyrean: A great site tracking the progress of a model NextHouse. And a similar blog that follows the construction of the first NextHouse.

