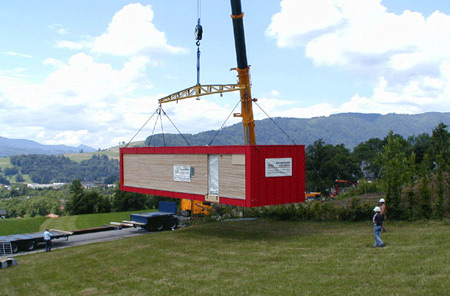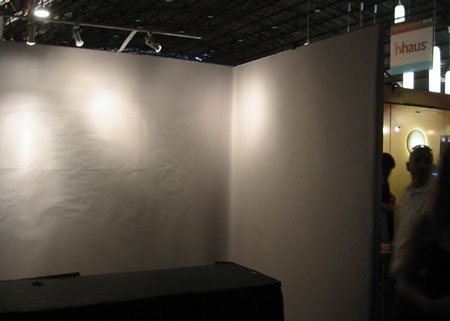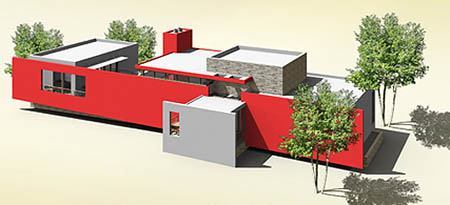The Dwell on Design conference is this weekend in San Francisco.
We won't be there, but here's who will:
•  Alchemy Architects
Alchemy Architects
•  EcoSteel, aka EcoContempo
EcoSteel, aka EcoContempo
•  Empyrean International
Empyrean International
•  H-Haus
H-Haus
•  Hive Modular
Hive Modular
•  Michelle Kaufmann
Michelle Kaufmann
•  kitHAUS
kitHAUS
•  LivingHomes
LivingHomes
•  Modern Cabana
Modern Cabana
•  Rocio Romero Homes
Rocio Romero Homes
We heard from Alchemy Architects:
"Alchemy Architects will be at Dwell on Design 2007 with a weeHouse to 'tour'. Amazing, but we had a CA client who's weeHouse is just being finished...so it'll stop in San Fran on its way to San Diego. It's a very exciting opportunity for people who are interested in a weeHouse to see a weeHouse. We'll be in the outdoor, prefab section."
We know these vendors won't be attending:
•  CleverHomes
CleverHomes
•  v2world
v2world
Some prefab-specific events that will be worth checking out:
• September 15 and 16, 2:45 - 3:15: "Prefab Discussion Panel" hosted by Michael Sylvester of fabprefab.com
• September 15, 2:00 - 2:30: "The Process Behind Prefab:The Design and Production of Green Modular Homes" with Jared Levy and Jason Davis of  Marmol Radziner Prefab
Marmol Radziner Prefab
• September 15, 3:30 - 4:00: "Creating the First LEED Platinum Home" with Steve Glenn of  LivingHomes
LivingHomes
Jetson Green showed off photos of the  Espace mobile, a prefab from Austria.
Espace mobile, a prefab from Austria.
Inhabitat reported on the Lighthouse, the UK's first zero-emission home, which is built from SIPs:
"The Lighthouse is a two bedroom, two and a half storey house, with a floor area of about 100m2 [~ 1,076sf]. It does some things just a bit differently from the standard housing model such as locating all the sleeping areas at ground level. This allows the living areas to be located at the top, where they can make use of most of the natural light coming in through the windows and skylights. The curved roof sweeps down providing the living areas with a double height ceiling, making the occupant feel as though they are in a generous open-plan house, and concealing the rather tight and compact geometry of the house."
Inhabitat's Prefab Friday reported on the "Top 5 Tiniest Prefabs," a subject we've been talking a lot about recently.
Haute*Nature reported on the  H-Haus models and their green options.
H-Haus models and their green options.
The Good Human has a new series called "Prefab Wednesday" and covered the Ray Kappe LivingHome this week:
"Ever since we saw that this house was being built just a short ways from here, we have driven by it a bunch of times to marvel at it. This house is beautiful if nothing else..."
It was exciting to get over to CA Boom yesterday, meet the vendors and see the Prefab Zone in person. Some initial impressions:
What was the deal with the  H-Haus booth? For all of Sunday, they had some heated window product set up, joined by a representative from the window company, but no h-haus folks (and the window rep was explaining that there was no h-haus literature and she knew nothing about the product!). By about 2 pm (the show didn't end till 5), the entire booth was packed up (see the above picture!) and it was basically deserted.
H-Haus booth? For all of Sunday, they had some heated window product set up, joined by a representative from the window company, but no h-haus folks (and the window rep was explaining that there was no h-haus literature and she knew nothing about the product!). By about 2 pm (the show didn't end till 5), the entire booth was packed up (see the above picture!) and it was basically deserted.
I always have a little trouble remembering which is which between  LivingHomes and
LivingHomes and  CleverHomes and they were passing out info in identical folders, which didn't help. CleverHomes' booth never seemed to die down. Folks were pouring in to talk to the reps and learn about the their product (which seems to have the most models currently completed or under construction for any of the vendors at CA Boom.)
CleverHomes and they were passing out info in identical folders, which didn't help. CleverHomes' booth never seemed to die down. Folks were pouring in to talk to the reps and learn about the their product (which seems to have the most models currently completed or under construction for any of the vendors at CA Boom.)
Free candy is always a positive, and  V2world was offering up building block-shaped candy. Good stuff. However, their product line sounds like it's in flux, according to ceo Tim Russell. At this point, the
V2world was offering up building block-shaped candy. Good stuff. However, their product line sounds like it's in flux, according to ceo Tim Russell. At this point, the  v2shell line, and the
v2shell line, and the  v2flat sound like they been pushed aside for a larger/more custom line of products. Oh, and their steel framing system, which I earlier reported as having the ability to be disassembled and moved...apparently one would need to cut all welded joints to be able to do so.
v2flat sound like they been pushed aside for a larger/more custom line of products. Oh, and their steel framing system, which I earlier reported as having the ability to be disassembled and moved...apparently one would need to cut all welded joints to be able to do so.
More soon...
Energy-efficiency and the environment are topics that are mentioned often by the prefab companies at CA Boom. The features of the  H-Haus models don't take these topics lightly. H-Haus describes its services as "home design for a smart energy future."
H-Haus models don't take these topics lightly. H-Haus describes its services as "home design for a smart energy future."
The H-Haus line consists of 8 standard models, varying in size from a 612sf standalone guest house module, to a 2,100sf home, with garage, terrace, and two bedroom "suites." The models range in overall appearance, from the modern  Cube 5 to the traditional/modern hybrid of the
Cube 5 to the traditional/modern hybrid of the  Cube 8. LIsted prices are in the $200k - $300k range. Most of the models feature colorful stucco finishes; other exterior finish options include metal siding, Hardiplank®, and Cultured Stone®. Several amenities are worth a mention: a standard 10'-0" height entry door, operable skylights, soaking bathtubs, gas fireplaces, and trellises for outdoors terrace areas, to name a few.
Cube 8. LIsted prices are in the $200k - $300k range. Most of the models feature colorful stucco finishes; other exterior finish options include metal siding, Hardiplank®, and Cultured Stone®. Several amenities are worth a mention: a standard 10'-0" height entry door, operable skylights, soaking bathtubs, gas fireplaces, and trellises for outdoors terrace areas, to name a few.
All models strive to combine a well-designed product with eco-friendly features. For example, the standard for Cube walls is an 8" pre-engineered system (compared to a 4" - 6" standard thickness in most homes), allowing for a great r-value (in the range of R-30 to R-50). Other features: energy-efficient windows, solar heating, rainwater catchment and wastewater recycling.
While such inclusions aren't revolutionary, or unique to H-Haus, the H-Haus folks do make a notable effort to incorporate green materials and products into their homes. To stress these features, while also trying to meet a certain aesthetic, IS a challenge. If you are seeking a low-impact prefab product, you should certainly look in the direction of H-Haus.




