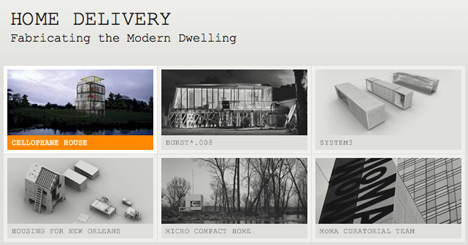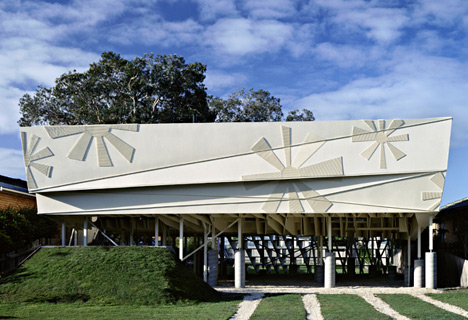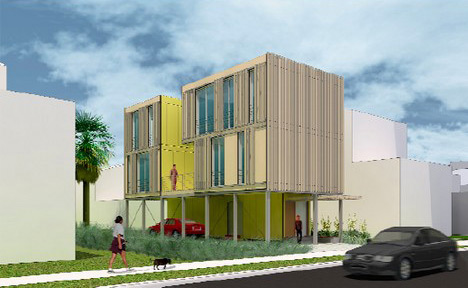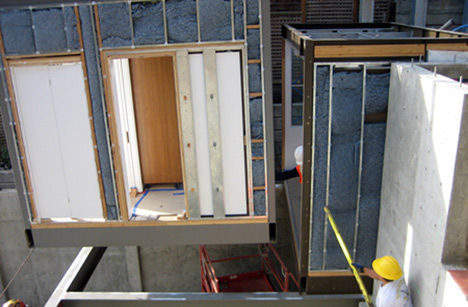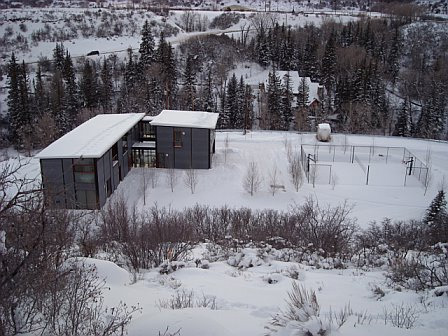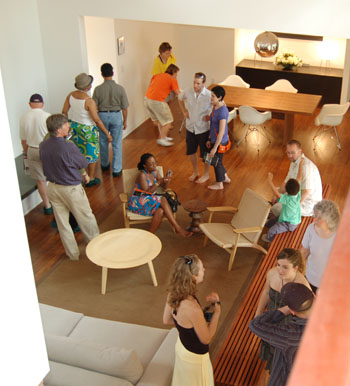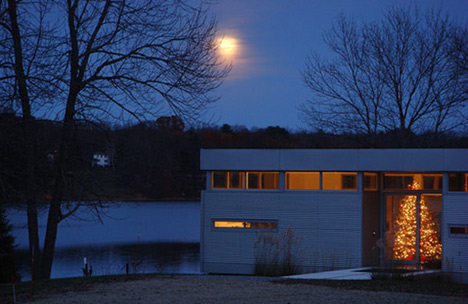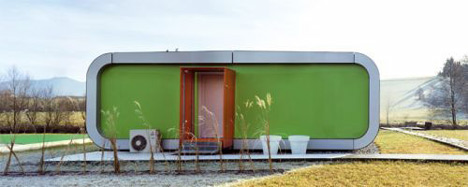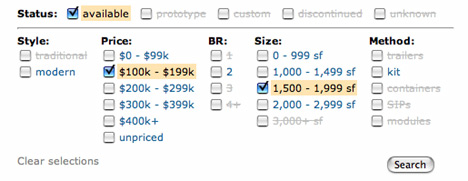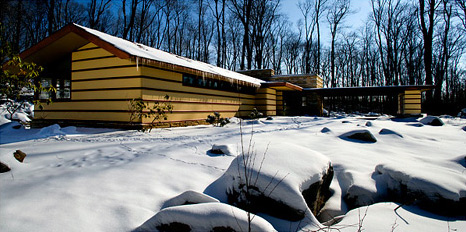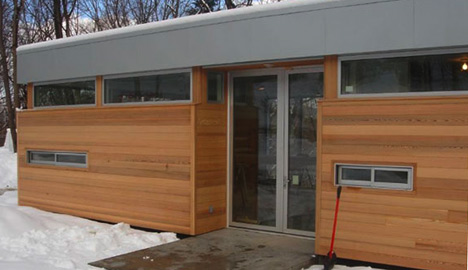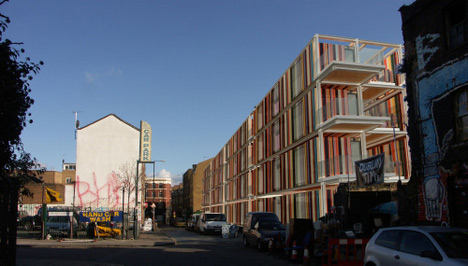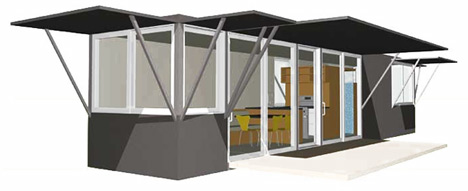Here's a good find from our new Web Researcher. DYI Network has a whole series on prefab and modular homes: Assembly Required. Most of the 26 episodes have been shown at least once.
Episode 101 is up next: Modular Home -- Prefab Options:
The Papadapoulos family is considering prefab home options for their Virginia vineyard. ... The couple decides to tour a modular home building factory and discover what prefab has to offer.
(The factory: Nationwide Custom Homes.)
Also, meet the Surratt family who used prefab technology to create a one-of-a kind modular home. Tour their home and find out the many upgrades that are available to modular home buyers.
The New York Times reports on modular dormitories:
The three-story dormitory at Yale’s Pierson College, which houses about 18 students, was assembled during spring break.
Read the full article for details.
MoMA is curating a blog for the Home Delivery exhibition. It went live Monday.
So far, Kieran Timberlake has posted on the Cellophane House:
STATUS:
- Design work including a full-scale mockup is 100% complete.
- 95% of the materials have been ordered.
- Structural materials for two chunks have been delivered to the factory.
- SmartWrap™ façade material is being fabricated at sub-contractors shop.
- Fabrication in the factory has begun.
And Douglas Gauthier and Jeremy Edmiston have updated the progress on their BURST*.008 design:
For Home Delivery, the fabrication method has evolved to account for a four to five week on-site construction timeframe, as well as the intricacies of house building in midtown Manhattan.
Check out the blog for weekly updates from each team: http://www.momahomedelivery.org/.
We received an email from Katherine Keltner at the offices of Gauthier Architects. She provided an update and correction regarding the BURST* model appearing in the upcoming Home Delivery show at MoMA:
BURST.003 was completed in 2006 under SYSTEMarchitects: Douglas Gauthier and Jeremy Edmiston.BURST.008 is being installed at MoMA and is designed as a collaboration between Douglas Gauthier [now at his own firm] and Jeremy Edmiston.
We'll provide more information on the BURST.008 model when details are released. In the meantime, check out the other coverage we have of the exhibition:
- Lawrence Sass' yourHouse
-
the
 m-ch
m-ch
-
System3 from
 Oskar Leo Kaufmann and Albert Rüf
Oskar Leo Kaufmann and Albert Rüf
-
the
 BURST* model page
BURST* model page
On April 3, New York's Pratt Institute will hold a symposium on Prefab Futures:
The one-day conference will present research and scholarship related to the history of prefabrication, contemporary and emerging techniques and approaches to prefabrication, as well as the social and sustainable potential of prefab and prefab technologies.
Participants include:
-
Rocio Romero of
 Rocio Romero
Rocio Romero
-
Charlie Lazor of
 Lazor Office
Lazor Office
-
Joseph Tanney of
 Resolution: 4 Architecture
Resolution: 4 Architecture
Follow the link below for more info. Here's a tidbit they don't mention on the site: the event is free and open to the public.
Via Curbed LA:
LivingHomes is partnering with Philadelphia-based architecture firm KieranTimberlake Associates on an “expandable” single-family (pictured above) prefab green homes that can grow from 900 square feet to 2,230 square feet. All parts of the home are made in a factory--and owners can essentially order more parts of their home as their family grows... Additionally, the home will be priced at $215 a square foot, but as the country catches on to the expandable home, costs are expected to drop to $155 a home.
The post quotes Steve Glenn of  LivingHomes:
LivingHomes:
As you marry, have kids, add in-laws to the household, etc., you’re either moving a lot or constantly renovating, which is time-consuming, expensive, stressful, and very wasteful from a resource perspective.... LivingHomes by KieranTimberlake introduce an important new capability to homes – the ability to efficiently and cost-effectively adapt to people’s changing lifestyle living needs.
Treehugger adds:
As a cured architect and developer, I could only dream of what the result might be if one mixed the talents and innovations of architects like Kieran Timberlake with a business visionary like Steve Glenn and set them to produce small, efficient projects that don't need a Silicon Valley multimillionaire's income to own.
That's worth some research, and we'll share the details soon.
This article is too good to excerpt. 14 questions; interesting answers. Go read it!
Tomorrow at California State University, Long Beach,  LivingHomes founder and CEO Steve Glenn is leading a seminar on Building Green: Home Design and Construction.
LivingHomes founder and CEO Steve Glenn is leading a seminar on Building Green: Home Design and Construction.
This evening seminar is designed to address the emerging trend of developing healthier and smarter buildings by defining effective ways to utilize materials, energy, and water usage. The sustainable home combines elements from architecture, civil engineering, landscape architecture, environmental and land use planning, and construction management.You will learn:
- How to use the LEED rating system
- LivingHomes' six core tenets to sustainable design
- Green home building goals and objectives, and more
For more on Steve Glenn's interesting career, read his bio.
The Marmol Radziner Prefab blog wrote about the installation of a new home in California. Check out the post for pictures, including the vibrant blue denim insulation seen above.
greenbuildingsNYC discussed Modular Homes, Inc.:
...an Edison, New Jersey-based custom modular home builder that will break ground in April on what it hopes will be a LEED-certified model home in Robbinsville, New Jersey....
Inhabitat's Prefab Friday covered the ABŌD affordable prefab we saw last week.
A blog named Denver Modern Homes points out this great Flickr photoset of a  Flatpak house in Aspen.
Flatpak house in Aspen.
Yesterday, Dwell magazine announced an open house:
Modern prefab has arrived in Mountain View, CA in the form of a progressive single-family home -- the Dwell NextHouse by Empyrean. ... A unique opportunity to tour the 2,400 sq ft prefabricated home will be available.... Dwell invites attendees to become engaged in a dialogue about modern and prefab home design.
Their site has a schedule and information on the speakers:
- Joel Turkel, Designer of the NextHouse
- Sally Kuchar, Interior Designer for the Dwell Home: Silicon Valley
- Michael Sylvester, of fabprefab
- Jhaelen Eli, consulting designer to Empyrean
Can't make it? Or want a preview? Jetson Green found this entertaining video tour from interior designer Sally Kuchar:
Apartment Therapy Chicago covers an  LV Home in Eliot, Maine:
LV Home in Eliot, Maine:
When James and Rui were ready to build on their lakefront land, they contacted architect Rocio Romero. The Missouri-based designer is well known for her minimalist prefab homes, which arrive flat-packed and can go up in a few months' time. James and Rui worked with Rocio to develop a standard LV Home (Rocio's trademark design) with a custom interior that would make the most of their incredible natural surroundings. The highlight of this home is definitely the views....
Read the post for more details or go directly to the slideshow (16 images).
The description for the vendor "Lucian T. Hood, Architect" on the CA Boom site isn't very clear. With no mention of prefab at LucianHoodArchitect.com, I emailed to get some details:
Skelly Oil bought the prefab manuf. co. and hired me to design and draw single family dwellings ... duplex, town houses, apartments, more... I am bringing my Skelly brochure we sent out nationwide and can chat about the product ...
He's not there just for prefab. He'll be at CA Boom to answer all sorts of questions on architecture and construction, a role he has some experience in:
I have done 4 Public Access TV shows and 3 months guest host (every Sat) radio show (call in to the Architect) so I am at the show ... to help, inform, guide, answer at no cost.
Materialicio.us reported on the nomad home:
Another modular, truckable prefab, this time from Austria, by architect Gerold Peham. Sizes range from 44m2 [473 sf] to 88m2 [947 sf].
Materialicio.us also covered abōd:
Abōd™ was created by BSB Design to provide affordable housing for families in Africa. Easily mass-produced and deliverable by truck, ship or plane, the “home in a box” includes the entire 120sf structure (unassembled) that fits into a box 4’ x 12’ x 2’...
Treehugger shared the RuralZED prefab from the UK:
We were very excited when Sami first showed us ruralZED, the UK's first commercially viable, affordable and ready to purchase zero-carbon home; now there is more information on the RuralZED website.
Inhabitat's Prefab Friday featured two different homes this week. They also covered RuralZED:
...they claim [it] is Britain’s most affordable green prefab home and is also able to meet its strictest energy standards. Oh, and did we mention that it is a flatpack?And looked at the iPAD:
We’ve been waiting and hoping for more from New Zealand architect Andre Hodgskin who first wowed us with BACHKIT™, a gorgeous holiday home of prefab pavilions designed in 2000.
Hello, Scott here. Peter has just released a new feature that I designed (and he painstakingly implemented). It combines our previous one-click navigation with a more flexible search using checkboxes.
The earlier approach was quick:
- click any parameter to go directly to those results
- click any other parameter to drill-down farther
Here's how it looked (for homes priced between $100k - $199k with 1,500 - 1,999 sf):

Many online stores use this approach, but it has one big problem: what if your target doesn't match the specified ranges? Maybe you'd like 3-4 BR between 1,500-2,999 (which spans 2 ranges). That would take 4 different searches! The solution is simple: checkboxes.
Now you can be thorough:
- click the checkbox for any parameter
- click the checkbox for any other parameters
- click "Search"
Many sites feature direct drill-down, others have checkboxes. We have both working together in the same form. (If you've seen this combination anywhere else, please send us the URL!) To add or remove a single parameter from your search, just click on it directly. To change several, use the checkboxes and click Search.
As before, options that have no data are crossed out. You can click on one to reset your search and see results for just that item.
Please try this new interface to what we think is the world's most complete database of modernist prefab homes that are available to order. (Plus some traditional style homes, and lots of prototype and custom prefabs.)
We previously reported on Frank Lloyd Wright's prefab Duncan House. The New York Times travel section picks up the story:
We were inside the work of the master. Like any Frank Lloyd Wright house, this one was immediately recognizable.And briefly, it was ours. The Duncan House is a vacation rental, one of half a dozen Wright houses where paying guests can move in for a weekend or a few days and pretend to be home.
Read the full article for details on the other Wright houses (though the Duncan house is the only prefab).
Last year's CA Boom IV show brought twelve prefab companies to Barker Hanger in Santa Monica, CA. I attended the show, spoke to some vendors and tried to get my head around others. We won't be able to attend this year's CA Boom V, but if you're in the area and seriously interested in prefab, it's well worth a visit:
CA Boom is NOT the place “to talk about the potential of and the maybe/someday value of prefab”, rather this is the Buyer/Seller event for you to “comparison shop” the leading manufacturers who “have delivered houses.”If you are ready to make a purchase (for instance you have land) and you need to choose who to purchase from, then get on a plane and get to CA Boom. Serious prefab buyers make their purchases at CA Boom.
I counted eight prefab vendors as of today:
-
 Rocio Romero, LLC
Rocio Romero, LLC
-
 Alchemy Architects
Alchemy Architects
-
 H-Haus
H-Haus
- Lindal Cedar Homes, Inc.
-
 LivingHomes
LivingHomes
-
 Sander Architects
Sander Architects
-
 Modern-Shed
Modern-Shed
- Lucian Hood (we'll get some more info on this one and report back soon!) Update: We emailed Lucian and posted about his involvement.
As we stated last year, CA Boom's Prefab Zone has strict requirements for the companies present:
- ability to provide real price quotes
- ability to receive and accept orders
- have at least one built dwelling
- have a manufacturing process in place (not just a plan)
- have knowledge of how to deliver and install the dwelling
Also worth looking for (date and time TBA):
"THE FOUR WOMEN OF PREFAB" panel discussion featuring prominent prefab architects Michelle Kaufmann, Jennifer Siegal and Rocio Romero, and moderated by Allison Arieff, the former editor-in-chief of DWELL magazine.
Via Inhabitat on Feb. 29:
To date, more than 110 LV prefabs have become home to owners throughout 23 states in the US, with 40 more under construction. While prefab fans have been able to tour the Rocio Romero show home in Missouri for several years, this weekend marks the first time that a finished LV is available for viewing in New York. The first National LV Open House Tour kicks off on March 1st (tomorrow!) in the Hudson Valley!
Sorry that we posted too late for the New York open house, but there will be more! The Rocio Romero site fills in the blanks:
This event is one of four that will be held throughout the country. The 2008 National Tour will provide attendees the opportunity to see and feel the LV space. Ms. Romero, Rocio Romero staff, homeowners, and general contractors will be present to discuss the LV design features, custom design options, the build process, and construction costs. Since 2003, more than 6,000 individuals have visited the Rocio Romero show home in Perryville, Missouri. Our new national tours will allow attendees to view our newest homes and experience the wide array of customization and lifestyles available to LV home owners.
The open house featured four pre-reserved time slots, costing $40/person. We'll do our best to get the dates for the other three events with plenty of advance notice.
We've covered prefab hotel rooms in Amsterdam. Now Reuters UK reports:
You see a vacant east London building lot paved over with asphalt and used as a car park. Tim [Pyne] sees the site of a rack-'em, stack-'em prefab temporary designer boutique hotel.An architect with years of experience designing temporary buildings for exhibitions, [Pyne] says prefab is the answer for a city like London, where quick development means a shortage of space, and shabby areas are suddenly chic.
His design is called the M-Hotel and it consists of a steel frame with trailer-style mobile homes fitted out with designer furnishings, stacked four high...
Jetson Green says:
I love the possibilities and ideas ... it's cool and innovative. The m-hotel is designed as a series of steel-framed slot boxes that slide into the frame (which makes for easy dismantling in the future).
Also from Tim Pyne: The  m-house.
m-house.
Low Impact Living interviewed the folks at pieceHomes:
affordability is key. A lot of companies are selling their factory-built work at $400-500/square foot—and they are gorgeous, but very expensive. Our goal is to produce some homes at the $200/sq foot level….we’d prefer to sell more smaller, affordable homes to more clients than a big, expensive home to a really wealthy client...We are working on several homes now….the first one is a custom design. It’s called Rindge. It started off as a conventionally built house. But we realized we could build it in modules with some minor changes to the structural engineering. We realized we could save money and time going that way.
CubeMe covered Camp Smull by  Resolution: 4 Architecture.
Resolution: 4 Architecture.
Materialicio.us discussed the pinc house sport, from Pinc House, a company involved in the Some Assembly Required exhibition we've mentioned previously.
Jetson Green loves the Rapson Greenbelt, mentioned last week.
Inhabitat's Prefab Friday featured the  Magic Box.
Magic Box.
Treehugger looked at a unique prefab:
When your hard drive is full you can plug in another, because they are all designed to be modular and interchangeable. Why shouldn't houses work that way?
architecture.MNP found a cool Danish design:
Designed by Danish firm ONV Architects, the home is a modular [really?] prefab that is both customizable and [supposedly] affordable.Personally, I’m a huge fan of the overall form...



