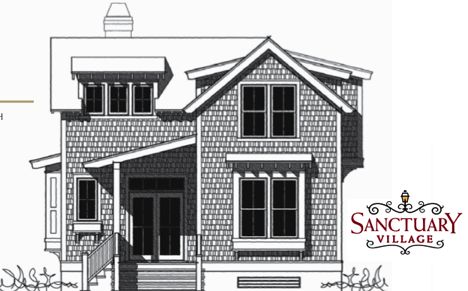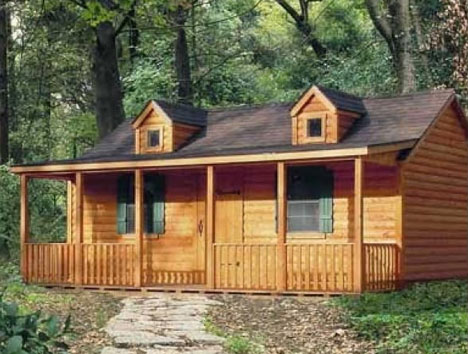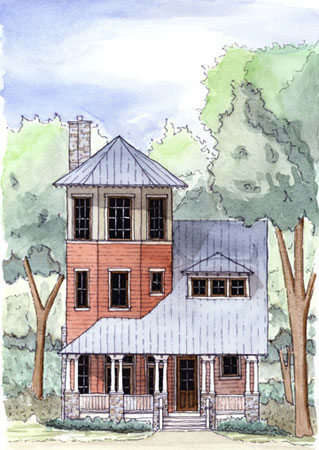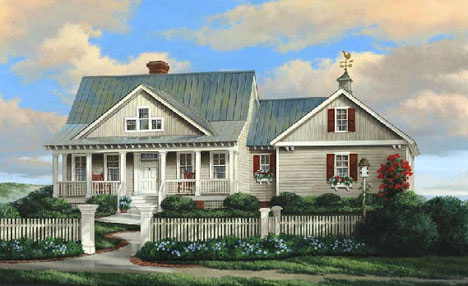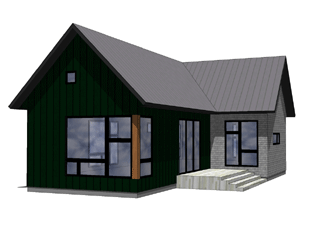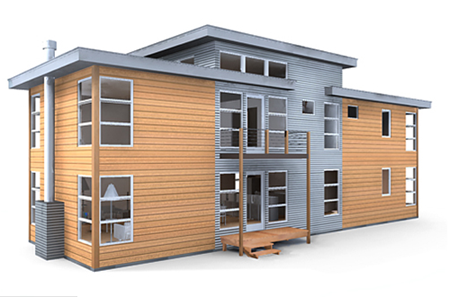 Haven Custom Homes recently issued a press release to announce completion of their first home at
Haven Custom Homes recently issued a press release to announce completion of their first home at  Sanctuary Communities in North Carolina.
Sanctuary Communities in North Carolina.
The home was delivered to the site ... nearly 80 percent complete.
...
The neighborhood is designed to reflect neighborhoods of America's past and be a walkable, mixed-use village when completed.
Also available in 2009:
| Model | Size | BR | Bath | |
|---|---|---|---|---|
 Cowee Creek II Cowee Creek II |
1,002 sf | 1 | 2 | |
 Cowee Creek I Cowee Creek I |
1,496 sf | 2 | 3 | |
 The Windy Gap The Windy Gap |
1,343 sf | 2 | 3 | |
 The Cullowhee The Cullowhee |
1,879 sf | 3 | 4 | |
 The Redlands The Redlands |
2,598 sf | 3 | 4 | |
Hat tip: Building Systems Blog on March 24, 2009.
Read our earlier post for more details on the development, and the role of modular.
From a recent press release about  Spirit Cabins:
Spirit Cabins:
Don and Kristie Kinsey know firsthand the devastation a hurricane can cause. When Hurricane Katrina demolished their house in 2005, they decided to invest their insurance money in a home that would withstand future storms. After extensive research, the Kinseys chose the Boulder, Colorado-based company Spirit Cabins...The Kinseys were even more pleased with their decision after Hurricane Ike ripped through their Bay St. Louis, Mississippi neighborhood, destroying the area. Their home had survived fully intact.
More about the company:
Spirit Cabins combines old world craftsmanship ... with modern production technology in our state-of-the-art facility to produce fully assembled modular log homes and cabins... [They] deliver on-site nationwide completed modules customized to your needs that require little finishing work.
They offer three disctinct product lines:
And even furniture.
Other interesting pages on the company's website:
- the modular advantage
- a discussion of the difference between modular and manufactured homes.
Here's an interesting modular development that was announced last month:
Haven Custom Homes ... and Sanctuary Communities have begun construction on the first home in Sanctuary Village, a Traditional Neighborhood Development (TND) located in the western mountains of North Carolina ...
Sanctuary Village will be a walkable, mixed-use village that will encompass 24 acres of multi-generational living with mansion flats, village houses, tree houses, mountain cottages and a civic/commercial component that will include shops, cafes, book stores, cultural events and community gathering spots a short stroll from homes.
We found this explanation of a Traditional Neighborhood Development:
a comprehensive planning system that includes a variety of housing types and land uses in a defined area. The variety of uses permits educational facilities, civic buildings and commercial establishments to be located within walking distance of private homes...
Haven Custom Homes emphasizes the advantages of building "in an off-site, climate controlled environment where the materials used in your home are protected from the weather."
- Precision construction resulting in straight walls, square corners, fitted windows and flat ceilings.
- Extra reinforcements in bearing walls.
- Move in 16-23 weeks after execution of a contract and your approval of final drawings and finish schedules.
Facts:
-
developers: Tim and Iva Ryan of
 Sanctuary Communities
Sanctuary Communities
-
builder:
 Haven Custom Homes
Haven Custom Homes
-
designer:
 Allison Ramsey Architects (strategic partner)
Allison Ramsey Architects (strategic partner)
- location: "five blocks from Franklin's historic Main Street"
Links:
(Hat tip: Building Systems on October 29, 2008)
In September, Charles Bevier of Building Systems blog mentioned a 2-page spread in the Fall/Winter 2008 issue of Better Homes & Gardens' New Home Magazine (BH&G).
BH&G shines the spotlight on the Gull Island.... The design is one of many Poole has created for ... the Southeast market, homes that are turnkeyed by a network of authorized builders.
The blog post summarizes comments by Bill Murray, general manager of HandCrafted, on the advantages of modular construction:
- less time (120 days full turnkey versus 12 to 18 months for site building the old fashioned way)
- meticulous inspection
- modular units are constructed in the controlled environment and sealed from weather before shipping to the jobsite
The issue will be in newsstands through November.
 Hive Modular offers a unique contribution to the prefab movement. Unlike most of their counterparts at this year's CA Boom show, they offer many of their designs in both modern and traditional garb. This approach allows them to optimize a floorplan and offer it in a few different exterior looks.
Hive Modular offers a unique contribution to the prefab movement. Unlike most of their counterparts at this year's CA Boom show, they offer many of their designs in both modern and traditional garb. This approach allows them to optimize a floorplan and offer it in a few different exterior looks.
They offer a  B-Line (linear), a
B-Line (linear), a  C-Line (square), an
C-Line (square), an  M-Line (multi-family), and an
M-Line (multi-family), and an  X-Line (custom). All models are built from a series of modules. They are brought together in different ways (side-by-side, end-to-end, stacked, criss-crossed) to create slightly more complex forms. And smaller modules, called "saddlebags" can be added.
X-Line (custom). All models are built from a series of modules. They are brought together in different ways (side-by-side, end-to-end, stacked, criss-crossed) to create slightly more complex forms. And smaller modules, called "saddlebags" can be added.
Size options range from the B-Line Small at around 1,000sf to the B-Line Large at around 2,500sf. Prices range from $140/sf to $215/sf and $4,000 and up for the delivery and crane-setting process.
The modules are all shipped near-complete to site, with only a few final touches necessary by the local contractor. All models feature steel and/or cement siding, which appear to come in your choice of colors. They offer a list of high-end and custom lighting and plumbing fixtures, but stick with Ikea cabinets like most of the prefab outfits.
Without "saddlebags", the forms are fairly plain, but window placements help the homes appear a little more dynamic, and break away from the boxiness a bit. Some of the implementations are more immediately pleasing to the eye than others, especially the smaller configurations where the simple shapes make a little more sense.
The next player at the CA Boom 4 show will be  CleverHomes. Their design and process is in contrast to the simplicty afforded by the weeHouse. As a result, more is possible with a CleverHome.
CleverHomes. Their design and process is in contrast to the simplicty afforded by the weeHouse. As a result, more is possible with a CleverHome.
CleverHomes details 8 unique models on their website, along with 7 custom case-studies to show how their system can be tweaked and customized. The sizes run the gamut, from a 480sf one-room wood-sided shack, to a large 3,500+ sf modern estate. Styles range from ultra modern to log-cabin chic. All are rectilinear, and most feature flat roofs.
The design process includes a custom design for your lot and setting, satisfying the unique structural and site constraints of any project.
In contrast to the factory-built, fully finished, units that you get with a product like the weeHouse, CleverHomes are shipped to the site in unfinished pieces. Exterior wall sections, called SIPs, industry shorthand for "structural insulated panels", are shipped to the site and are erected by your choice of contractor, with oversight from the CleverHomes folks.
Finishes and fixtures are shipped separately, but "are delivered ready for on-site assembly". Construction schedules are stated to run in the "4-6 month" range. CleverHomes touts this somewhat-prefab process, saying that they "stop short of pre-fabricating large assemblies" when the factory process becomes limiting architecturally, or if the cost of moving a large prefab module would be too high.
CleverHomes is taking advantage of the prefab process in a way that most likely will become more common in the coming years. They are taking advantage of the quality control and cost-savings of the factory and a few pre-engineered schemes, while still allowing for a near-custom home as a product.

