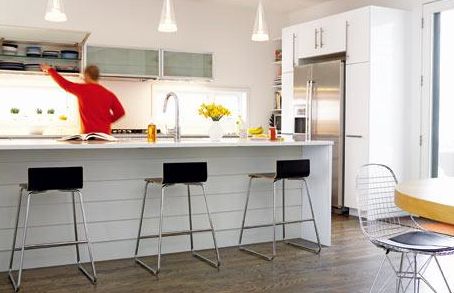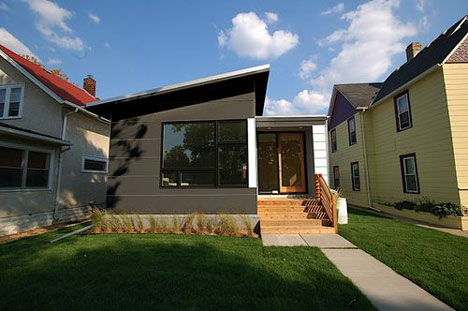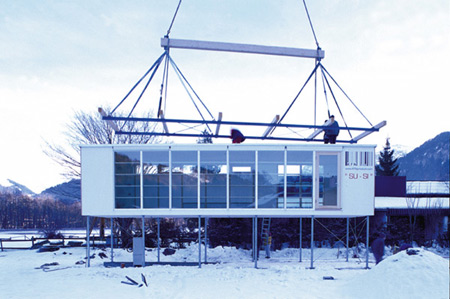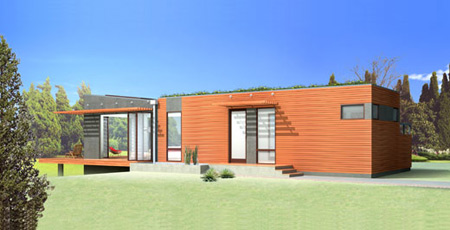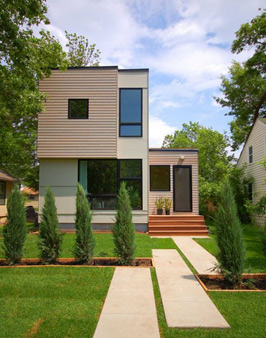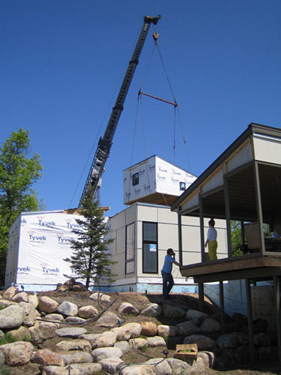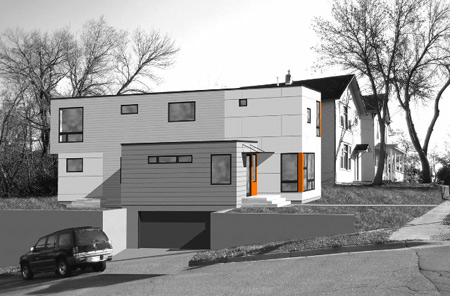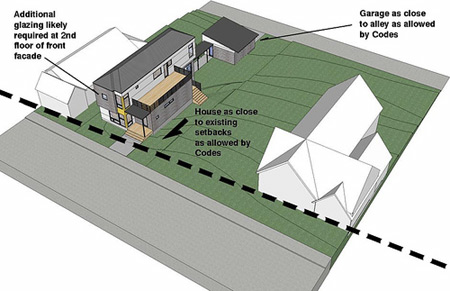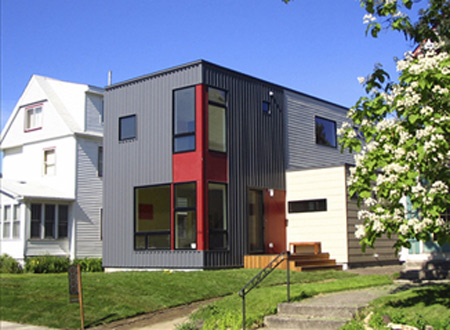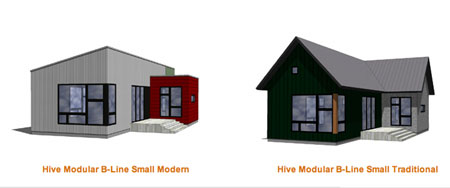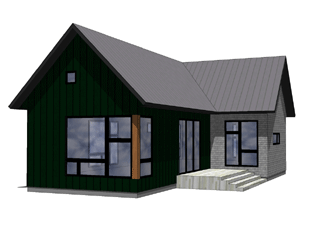The September 2009 issue of Midwest Home Magazine featured a modular home in St. Paul, MN.
According to the article:
A 240-ton crane showed up at 8:30 a.m., and a crew of 20 started work. The wood-framed, fiberglass insulated, Hardieplank modules—already dry-walled, wired for electric, and plumbed—were screwed together, patched, mudded, and…voila! By 1:30 p.m., the house was ready for finish work
Hat tip: Jetson Green on September 4, 2009.
Jetson Green recently shared pictures of a  B-Line house by
B-Line house by  Hive Modular.
Hive Modular.
Here are the specs:
We weren't able to attend this year's Dwell on Design show in LA, so we'll just do a recap from afar.
Dwell's student blogger Jose Garcia interviewed Michelle Kaufmann.
Curbed LA gave a rundown of the prefab neighborhood with a slideshow and commentary.
Marmol Radziner shared some details on their blog. They rolled out the new Rincon 5 at the show:
The 660 square foot Rincon 5 is the largest of our new series of single module accessory buildings. The Rincon 5 is designed to be used as a guest house, office, or vacation retreat.
Apartment Therapy posted their thoughts, with a slideshow.
One of the most popular (and cramped) exhibits was the 1000 sq. ft. HOM shotgun style pre-fab house. Personally our favourite of the homes showcased.
We'll cover HOM in more detail soon. Until then, Jetson Green provided some info:
Of the three models that HOM plans for production, the (smaller) 1000 sf design was exhibited throughout the weekend in LA. HOM designs cost in the $200 psf range, which calculates to approximately $200,000 for a 1000 sf house....
One interesting aspect of these manufactured homes is that they're characterized under the federal HUD code for manufactured housing. Similar to the modern designs we see with miniHome, HOM homes have an axle and wheels that are disguised by skirting and decking.
(For reference: our  miniHome page.)
miniHome page.)
This year's prefab exhibitors:
-
 Empyrean International
Empyrean International
- Gregg Fleishman Studio
-
 Hive Modular
Hive Modular
- HOM
-
 kitHAUS
kitHAUS
-
 Modern Cabana
Modern Cabana
-
 Marmol Radziner
Marmol Radziner
- pieceHomes
Absent from the show, but present last year:
If you visited the show, please leave your impressions in a comment!
Dwell Magazine's third Dwell On Design conference and exhibition is coming to the Los Angeles Convention Center June 5-8.
June 5th and 6th will feature conference sessions on a wide range of topics. On June 6 Michael Sylvester of fabprefab will host a session on "Systems Building and Prefab." Speakers include:
-
Michelle Kaufmann of
 MKD
MKD
-
Leo Marmol of
 Marmol Radziner
Marmol Radziner
-
Jay Eli of
 Empyrean International
Empyrean International
The public exhibition opens June 7th (emphasis added):
Everything you ever wanted to know about modern design in one very big place: 200+ exhibitors, an entire neighborhood of full-scale pre-fab structures completely landscaped and furnished by Dwell. Plus you'll get hands-on, actionable advice and information from architects, designers and other trade professionals.
Prefab companies that are listed as exhibiting include:
If you're interested in attending, you can register for the exhibition FREE; just enter the code "BDODEC".
We missed last week, so here is two weeks of prefab news.
Jetson Green found three promotional videos of MKD homes from the MKD blog. One is included below:
Curbed LA shared details of a new prefab rental built by  Sander Architects:
Sander Architects:
...this one-bedroom, one-bath, 1,000 square foot rental is described as being a "stunning new 'green' loft on a tree-lined cul-de-sac in a beautiful residential neighborhood just blocks from downtown Culver City, Sony Studios, Helms District, and Hayden Tract...Cost: $2,300 per month.
materialicio.us wrote about the Prebuilt Mod House Range:
...for those who like their homes clean and crisp with a modernist edge. These finely detailed, timber clad pavilions are based on a modular system offering the ultimate in flexibility...
Inhabitat's Prefab Friday covered a prefab cabin two weeks ago:
...the Clara Cabin from hiveMODULAR is a perfect solution. You get all the comforts of cabin life - a bed, reprieve from the bugs, and weather - while still being able to connect to the surrounding nature.
This week, Prefab Friday looked at a Swedish prefab:
...the Plus House embraces its Nordic roots and rural setting as a thoroughly modern take on the Swedish barn house.
Hive Modular sent out an email update and shared a Picasa page which shows many of their more recent designs.
We covered many informative websites on prefab and modular homes last year. A few of our favorite posts:
In May, we found the
 LV Series Yahoo! Group, a great resource on
LV Series Yahoo! Group, a great resource on  Rocio Romero's
Rocio Romero's  LV Series homes
LV Series homes
We wrote about
 Nashville Modern Prefab in June. The plan: to build a Hive Modular home. Sadly, it looks like
Nashville Modern Prefab in June. The plan: to build a Hive Modular home. Sadly, it looks like  work has stalled.
work has stalled.
 Shedworking entered our radar at the end of June. The blog is a great source of information on small prefab homes.
Shedworking entered our radar at the end of June. The blog is a great source of information on small prefab homes.
We love
 A Prefab Project, which tracks the progress of a
A Prefab Project, which tracks the progress of a  Resolution: 4 Architecture home in West Virginia. In July, we watched the home being delivered.
Resolution: 4 Architecture home in West Virginia. In July, we watched the home being delivered.
Also in July:
 Hive Modular started a
Hive Modular started a  blog.
blog.
Sears Homes were some of the earliest prefabs. We were excited when we found a great resource on the homes: the
 Sears Archives.
Sears Archives.
I'd forgotten about this one: we covered a great Flickr set of a
 Flatpack House going up. Now the home is
Flatpack House going up. Now the home is  much more complete.
much more complete.
In December, we came across
 ModularHomeChoice.com. It offers some useful information about building a modular home.
ModularHomeChoice.com. It offers some useful information about building a modular home.
And we saw
 Secret Fortress Hideout, a blog all about the construction of an
Secret Fortress Hideout, a blog all about the construction of an  LVL Home.
LVL Home.
Yesterday we covered a slideshow essay at Slate that criticized the current "prefab fad." Rybczynski has a 3 part indictment:
"unpopular, expensive and divorced from industrial production".We're not sure whether he's paying attention.
As for "unpopular", Modernist homes (prefab or otherwise) are aimed at a specific audience:
"Where are all these people who live in cool lofts and spaces in the city supposed to go when they move to the country? They certainly don't want to go live in a colonial-style house." (Robert Luntz of Resolution: 4, quoted in Builder Online)
It's unlikely that modernist prefab will sweep away the dominant preference for traditional homes. But it could easily become a profitable (self-sustaining) niche. Our favorite example is the one that we (Peter and Scott) are using to create and edit this post: the Macintosh still has less than 10% overall market share but represents a thriving business that continues to dominate several niche markets.
Prefab doesn't just mean modernist, e.g.  Hive Modular offers a (mostly) traditional facade,
Hive Modular offers a (mostly) traditional facade,  Empyrean's Deck House and Acorn are classic "post and beam", and the "traditional" modular housing industry is growing.
Empyrean's Deck House and Acorn are classic "post and beam", and the "traditional" modular housing industry is growing.
The current crop of prefab architects want to make "good design" more affordable.
"Most architects working in prefab are trying to create standard designs, to reduce the cost and risk to the client, and bring the services of talented architects to smaller houses." (Lloyd Alter on Treehugger, quoted in May)
"While her first customers tended to fit the stereotype of the Prius-driving, NPR-listening eco-consumer, Kaufmann is increasingly fielding inquiries from people who just want an attractive, affordable house." (From an article on Michelle Kaufmann in July.)
Last point: prefab is not "divorced from industrial production". Many of the companies we cover have built their own factories and most others are working closely with existing factories.
Has the prefab industry achieved its goals? No. Is it headed in the right direction? We think so.
Inhabitat's Prefab Friday added thoughts on the  mkLotus show house from
mkLotus show house from  Michelle Kaufmann Designs:
Michelle Kaufmann Designs:
"Michelle Kauffman is known for her modern, livable, green, air and light-filled prefab designs, and the mkLotus is no exception. The modular construction allows for customization and flexibility, while sliding doors allow residents to open up their house to the elements....We can't wait to see the real thing this fall at West Coast Green!"(We covered this Building Conference a few days ago.)
The Good Human's Prefab Wednesday enjoys the video of a Hive Modular home that we posted on a while back.
 Hive Modular has launched a blog to track important news and events.
Hive Modular has launched a blog to track important news and events.
One post links to a cool Google map locating all of the Hive Modular models in Minnesota.
Another notes that the set process we reported on "only took 2 hours to set the three boxes of the house and the client had a new home by lunchtime."
(Hat tip: Future House Now via Materialicio.us)
Equity Green took a look at the  X-Line homes from
X-Line homes from  Hive Modular:
Hive Modular:
"...$200 per sq/ft still isn't that bad considering the quality that you are receiving. Hive Modular is one of the best prefab, modular companies out there...especially for the price."
The Good Human's Prefab Wednesday explored the designs of Jennifer Siegel's  OMD:
OMD:
"...Turns out it is the model of the Show House by Jennifer Siegal's Office of Mobile Design. It was open so we went in and took a look around and it was absolutely beautiful. Jennifer was there as well to answer any questions so we chatted for a few minutes....Although a little small for a family of 4, this example of what can be built off-site just proves that anything is possible."
Inhabitat's Prefab Friday added thoughts on the WIRED LivingHome and noted that the official site now features some cool videos:
"...Combine all that with some cutting-edge technologies, like automated theatre, temperature, and lighting, and you've got yourself a 4,000 square foot masterpiece of green design."
Jetson Green's Flickr Friday showed off the  Sustain miniHome:
Sustain miniHome:
"When you see this, you won't believe how much functionality and comfort can go into a mere 325 sf."He also pointed out this video, from HGTV, about the home:
 Hive Modular invites the public to "experience the set process" of one of their
Hive Modular invites the public to "experience the set process" of one of their  B-Line homes in St. Paul, Minnesota later this week. Details below.
B-Line homes in St. Paul, Minnesota later this week. Details below.
The original  Hive Modular prototype in Minneapolis is the subject of a couple different videos on YouTube. Each runs a little long, but you get a good sense for the home's details and layout from the two. Some interesting facts gleaned from the videos:
Hive Modular prototype in Minneapolis is the subject of a couple different videos on YouTube. Each runs a little long, but you get a good sense for the home's details and layout from the two. Some interesting facts gleaned from the videos:
• prototype composed of three modules
• the three modules set in 3.5 hours
• cost to ship the modules to site was $3,000
This video is excerpted from the HGTV show What's with That House? and features an off-the-wall host and some neighborhood commentary (6:51):
The landscape architect who worked with the Hive Modular folks on the home uploaded this video (4:33):
A blog called Nashville Modern Prefab covers the process of building a modern prefab by  Hive Modular. The project is nearing the end of the design/approval stage; recent posts have dealt mainly with permit and zoning approvals and provide a good first-hand look at how some municipalities make building a unique home difficult.
Hive Modular. The project is nearing the end of the design/approval stage; recent posts have dealt mainly with permit and zoning approvals and provide a good first-hand look at how some municipalities make building a unique home difficult.
A post back in December laid out the different approvals they would have to receive for the design:
The upshot of all this seems to be that even with a house that meets zoning (MUN - Multi-Use Neighborhood) and fits the Neighborhood Design Plan for our lot (Neighborhood Urban) we will still need to jump through many hoops to satisfy all of these people just for the sake of making these petty bureaucrats feel powerful."
"Initial unofficial feedback from members of the Historic Commission and the Design Review Board mentioned major concerns with: 1 - The lack of a front-facing entrance. 2 - The lack of a front porch. 3 - The materials in general and the metal siding in particular. 4 - The flat roof."
A post in February provided a view of the home's final design. The following is the animated fly-by video of the home's exterior (1:09, no sound):
In April, the home received approval from the Design Review Board:
"...They asked a lot of questions and I answered a few of [them]. Luckily some of the people on the board were able to answer some of the questions for me just be looking at their copies of the plans. The only changes that they require to the design are on the windows for the North side of the house - a larger window in the front upstairs bedroom and one more small window near the base of the stairs. Could have been worse. They approved with conditions so we are ready to actually get started for real."
(Hat tip: Jetson Green covered the site last week)
If you are in the Minneapolis area (or want to see a  Hive Modular home enough to spring for an airplane ticket), a model of the company's
Hive Modular home enough to spring for an airplane ticket), a model of the company's  B-Line Medium home will be part of a home tour this weekend.
B-Line Medium home will be part of a home tour this weekend.
See also:
Our model page for the Hive Modular  B-Line.
B-Line.
I spoke briefly with the  OMD/Jennifer Siegal folks. They had some great product literature, offering a little more insight into their product (vs. their lame website). I saw a couple go into the booth ask for "that one" and point to a rendering on the wall. They've got interest, and some quality products to offer.
OMD/Jennifer Siegal folks. They had some great product literature, offering a little more insight into their product (vs. their lame website). I saw a couple go into the booth ask for "that one" and point to a rendering on the wall. They've got interest, and some quality products to offer.
 LivingHomes and
LivingHomes and  Marmol Radziner have great (if pricey!) products. Both Steve Glenn (CEO of LivingHomes) and someone from Marmol Radziner (I didn't get there in time to catch his name) were speaking at a prefab forum yesterday. Marmol Radziner hightlights the design aspect of its product, while LivingHomes emphasizes its greenness and LEED certification. The design of each is largely custom and aimed at those where budget is not really a concern, but you do get what you pay for.
Marmol Radziner have great (if pricey!) products. Both Steve Glenn (CEO of LivingHomes) and someone from Marmol Radziner (I didn't get there in time to catch his name) were speaking at a prefab forum yesterday. Marmol Radziner hightlights the design aspect of its product, while LivingHomes emphasizes its greenness and LEED certification. The design of each is largely custom and aimed at those where budget is not really a concern, but you do get what you pay for.
The  Sander Architects booth was crowded, so I didn't get much facetime there. I heard Whitney Sander talk at the prefab forum. He fielded some strange questions, like one from a potential buyer wondering how the
Sander Architects booth was crowded, so I didn't get much facetime there. I heard Whitney Sander talk at the prefab forum. He fielded some strange questions, like one from a potential buyer wondering how the  Hybrid House's steel framing would hold up in wildfire-prone areas (answer: steel framing is better than wood framing). He also got in some good points about the resale value of a prefab home, especially one with some inherit design value.
Hybrid House's steel framing would hold up in wildfire-prone areas (answer: steel framing is better than wood framing). He also got in some good points about the resale value of a prefab home, especially one with some inherit design value.
My favorite discussion was with Marc Asmus of  Hive Modular. Before the show I wasn't really won over by their "dual style" approach (modern and traditional versions of each floorplan, like the above). After speaking with Marc, I gained a better appreciation for the approach and their reasoning behind it. He was slightly frustrated that they weren't getting more inquiries into their traditional style options. Modernist prefab was definitely the star of the show, but the ability to offer a product in two different styles should win them more consumers.
Hive Modular. Before the show I wasn't really won over by their "dual style" approach (modern and traditional versions of each floorplan, like the above). After speaking with Marc, I gained a better appreciation for the approach and their reasoning behind it. He was slightly frustrated that they weren't getting more inquiries into their traditional style options. Modernist prefab was definitely the star of the show, but the ability to offer a product in two different styles should win them more consumers.
And one more to come...
 Hive Modular offers a unique contribution to the prefab movement. Unlike most of their counterparts at this year's CA Boom show, they offer many of their designs in both modern and traditional garb. This approach allows them to optimize a floorplan and offer it in a few different exterior looks.
Hive Modular offers a unique contribution to the prefab movement. Unlike most of their counterparts at this year's CA Boom show, they offer many of their designs in both modern and traditional garb. This approach allows them to optimize a floorplan and offer it in a few different exterior looks.
They offer a  B-Line (linear), a
B-Line (linear), a  C-Line (square), an
C-Line (square), an  M-Line (multi-family), and an
M-Line (multi-family), and an  X-Line (custom). All models are built from a series of modules. They are brought together in different ways (side-by-side, end-to-end, stacked, criss-crossed) to create slightly more complex forms. And smaller modules, called "saddlebags" can be added.
X-Line (custom). All models are built from a series of modules. They are brought together in different ways (side-by-side, end-to-end, stacked, criss-crossed) to create slightly more complex forms. And smaller modules, called "saddlebags" can be added.
Size options range from the B-Line Small at around 1,000sf to the B-Line Large at around 2,500sf. Prices range from $140/sf to $215/sf and $4,000 and up for the delivery and crane-setting process.
The modules are all shipped near-complete to site, with only a few final touches necessary by the local contractor. All models feature steel and/or cement siding, which appear to come in your choice of colors. They offer a list of high-end and custom lighting and plumbing fixtures, but stick with Ikea cabinets like most of the prefab outfits.
Without "saddlebags", the forms are fairly plain, but window placements help the homes appear a little more dynamic, and break away from the boxiness a bit. Some of the implementations are more immediately pleasing to the eye than others, especially the smaller configurations where the simple shapes make a little more sense.

