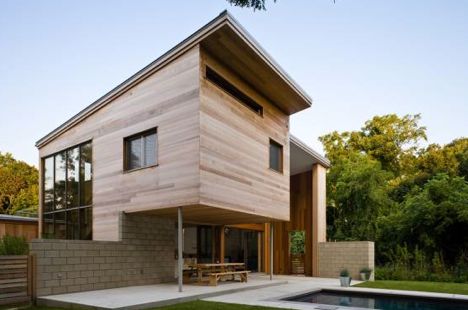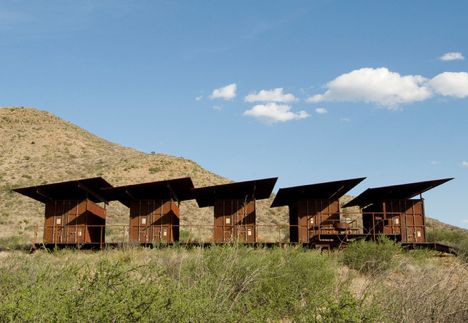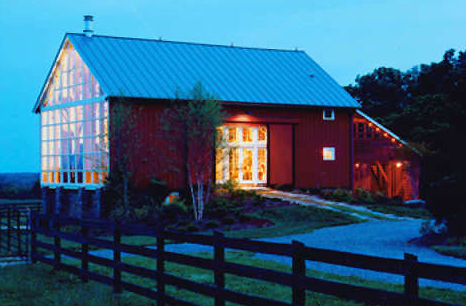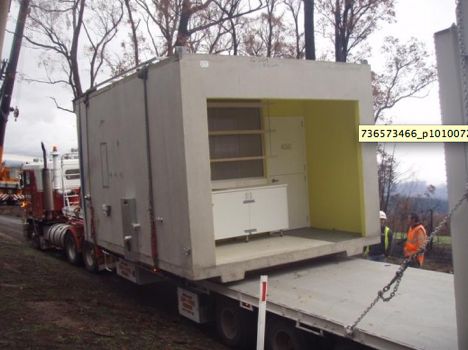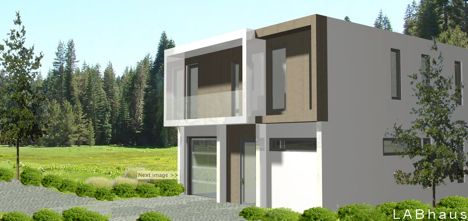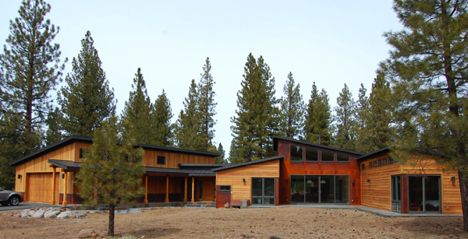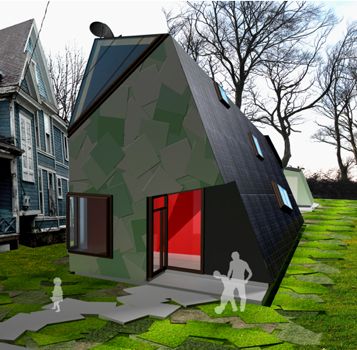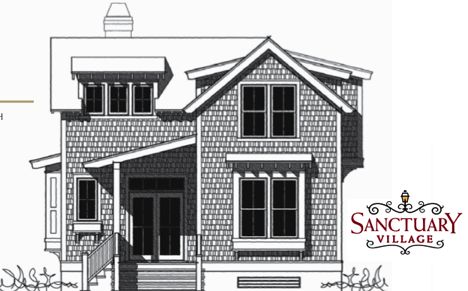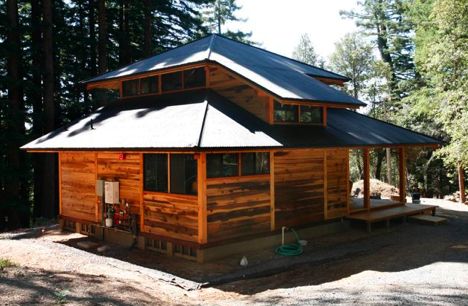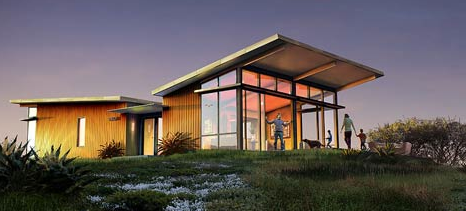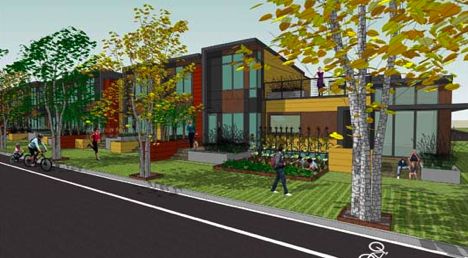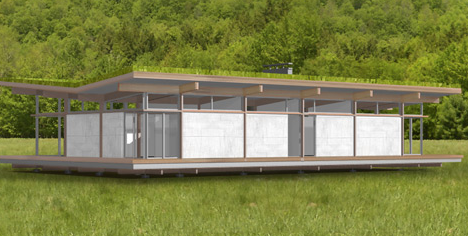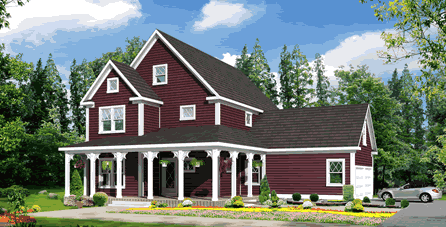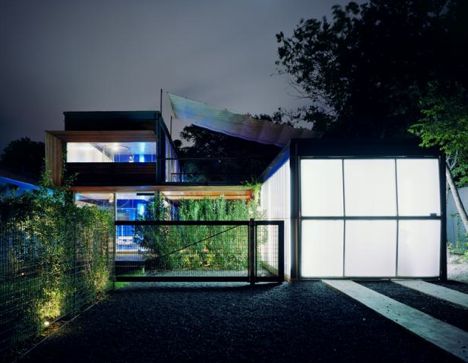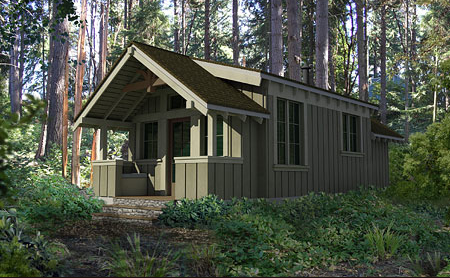Apartment Therapy Re-Nest recently covered a house in East Hampton, NY built with SIPs.
The architect's site has more pictures and info:
Old Stone Highway house [was] conceived as a modern interpretation of the Long Island agricultural vernacular while also incorporating the use of environmentally low impact building technology.
The American Institute of Architects 2009 National Convention and Design Expo is taking place this week in San Francisco.
Their "Virtual Convention" is free:
Visit with more than 50 exhibiting companies in their virtual booths. View educational programs, chat with booth personnel, download brochures, and request the latest information on new products and services, all from your Internet-connected computer.
(We didn't see any prefab or modular companies listed, though several of the products may end up in prefab homes.)
Event info:
The Wall Street Journal recently looked at 10 winners of residential design awards from the American Institute of Architects. 2 of them fit our "prefab and modular" focus.
From their slideshow:
Cinco Camp (pictured above) by  Rhotenberry Wellen Architects:
Rhotenberry Wellen Architects:
This house is made from five recycled shipping containers
Laidley Street Residence by  Zack/de Vito Architecture:
Zack/de Vito Architecture:
Most of the home's frame was fabricated elsewhere and assembled on-site, a process known as panelized construction
Read the article for more information, and see the slideshow for 10 of the 17 winners.
Hat tip: Arch Daily on April 20, 2009.
Neither source links to the original AIA press release that lists all 17 winners in 4 categories: One/Two Family Custom Housing, One/Two Family Production Housing, Multifamily Housing, Special Housing.
 Palm Harbor Homes recently created a 17 chapter video series to discuss why and how they build manufactured and modular housing.
Palm Harbor Homes recently created a 17 chapter video series to discuss why and how they build manufactured and modular housing.
A (free) membership is required to view the entire Factory Tour, but the transcripts are available without signing up.
Hat tip: Building Systems on April 20, 2009.
The Vancouver Sun recently featured an interesting proposal by architect George Henriquez (of  Henriquez Partners Architects) and real estate consultant Michael Geller.
Henriquez Partners Architects) and real estate consultant Michael Geller.
Vancouver city council is backing a proposal to provide 550 temporary housing units for the homeless, including prefabricated modular units
According to Geller:
capital costs would vary between $37,000 and $46,000 per unit, compared to $302,000 for permanent units already announced by the province
Read the article for more details.
Hat tip: PropertyProf Blog on April 16, 2009.
Inhabitat recently shared an interesting remodel by  Blackburn Architects:
Blackburn Architects:
Original barn walls were used as the interior paneling, with a layer [of] SIPs for insulation and stability, plus an exterior layer of new board-and-batten for the cladding.
Check out the post for more pictures.
Hat tip: materialicious on April 17, 2009.
 All American Homes recently issued a press release to announce their pilot project with the Boulder County Housing Authority.
All American Homes recently issued a press release to announce their pilot project with the Boulder County Housing Authority.
The goal:
... to create one, affordable, near zero energy duplex and one single family ranch ...[using] leading-edge technology and modular construction practices.
...
It is expected that the homes will be delivered to the Lafayette, Colorado site in late April 2009, and be ready for occupancy by the end of June.
Hat tip: Building Systems on April 10, 2009.
The Herald Sun in Australia reports that the first re-Growth pod by  1:1 Architects has arrived on site.
1:1 Architects has arrived on site.
They are available at a cost of $30,000, and can be built as single or multiple units and placed on almost any block in two weeks.
Read the entire article for more details.
Hat tip: Arch Daily on April 12, 2009 and the re-Growth pod blog on April 8. Both include pictures.
LABHaus offers modern modular homes that can be ordered and delivered within 120 days.
| Model | Price | Size | BR | Bath |
|---|---|---|---|---|
 Slide Slide |
$199,900-$224,400 | 1,464 sf | 3 | 2.5 |
 Stretch Stretch |
$299,900-$324,900 | 2,243 sf | 3 | 2.5 |
 ecoVilla ecoVilla |
$599,900-$649,900 | 4,551 sf | 5 | 4.5 |
Check out 32 factory tour photos from Indiana Building Systems.
See additional thoughts at Jetson Green from April 12, 2009.
On her blog, Michelle Kaufmann recently shared pictures of an  MKD custom designed home in California.
MKD custom designed home in California.
The pictures show
the stunning mixture of the Cor-ten weathering steel [roof] ... and cedar plank siding
From MKD's site:
In addition to our current design offerings, we offer Custom Design services. We design unique solutions for unique sites. Our experience with off-site modular technology, sustainable materials, and smart design techniques allows us to craft beautiful, sustainable homes to suit individual tastes and varying landscapes.
Arch Daily recently highlighted an interesting Hybrid House by  konyk.
konyk.
Modeled after the successful Prius Hybrid automobile by the Toyota Motor Company, HYBRID HOUSE is intended to be an electric house completely off the local utility grid.
The central volume is constructed of 12-1/4″ thick structural insulated panels... Not only are the SIP panels self-supporting, the lightweight pre-cut panels require little energy to transport, and are easily assembled with manual tools and labor at the job site. Fenestration and doorways are achieved by cutting holes through the structural insulated panels, and then capping with standard flashed operable skylight and storefront systems.
See the post for details, including several more pictures.
The comments are also interesting, e.g.
Part of being a good architect is not only creating innovative buildings but to also not disrupt the line of vision in a neighbourhood.
 Haven Custom Homes recently issued a press release to announce completion of their first home at
Haven Custom Homes recently issued a press release to announce completion of their first home at  Sanctuary Communities in North Carolina.
Sanctuary Communities in North Carolina.
The home was delivered to the site ... nearly 80 percent complete.
...
The neighborhood is designed to reflect neighborhoods of America's past and be a walkable, mixed-use village when completed.
Also available in 2009:
| Model | Size | BR | Bath | |
|---|---|---|---|---|
 Cowee Creek II Cowee Creek II |
1,002 sf | 1 | 2 | |
 Cowee Creek I Cowee Creek I |
1,496 sf | 2 | 3 | |
 The Windy Gap The Windy Gap |
1,343 sf | 2 | 3 | |
 The Cullowhee The Cullowhee |
1,879 sf | 3 | 4 | |
 The Redlands The Redlands |
2,598 sf | 3 | 4 | |
Hat tip: Building Systems Blog on March 24, 2009.
Read our earlier post for more details on the development, and the role of modular.
 Live Edge in West Oakland, CA has an interesting source of wood:
Live Edge in West Oakland, CA has an interesting source of wood:
LE uses urban trees which are removed for many reasons: disease, storm damage, danger of falling, or to clear the way for a construction project. We regularly accept usable raw logs from local arborists and salvage some of these trees.
The company builds furniture and prefab houses.
The building process is based on an 8ft. modular plan...The kit is comprised of posts, beams, floor panels, wall panels, doors, roof and ceiling components. It is a finite set of parts which can be arranged in an infinite number of ways. Live Edge produces all the parts for a kit home in our shop, adapted to each design, to be assembled on site.
Check out their picture gallery.
Hat tips: Apartment Therapy on March 26, 2009 and Jetson Green on March 27, 2009.
 Stillwater Dwellings offers a cool "mix and match" approach with their interchangeable series:
Stillwater Dwellings offers a cool "mix and match" approach with their interchangeable series:
It’s as easy as A-B-C: start with your favorite Living Module (A.). Add a Connector Module (B), then complete your design by attaching your desired Bedroom Module (C). Its as easy as that! Each module is designed with a universal connector location so they all fit together. You can arrange them in any A-B-C combination you want.
The company will complete its first home in June 2009 in Bend, Oregon. Some background from their site:
We founded Stillwater Dwellings on one primary principle: Quality, prefabricated homes do not need to be expensive.
...
All of our homes are built off-site, in state-of-the-art manufacturing facilities. These facilities are climate controlled, and use a consistent, high-caliber workforce of carpenters and tradesmen.
...
From first contact with us to final cleaning, your home can be "move in" ready in about 3-4 months
They also have a set of fixed models:
| Model | Price | Size | BR | Bath | Stories |
|---|---|---|---|---|---|
 miniONE miniONE |
$49,950-$89,000 | 370 sf | studio | 1 | 1 |
 miniTWO miniTWO |
$79,500-$117,000 | 585 sf | 1 | 1 | 1 |
 sd111 sd111 |
$113,100-$169,650 | 870 sf | 1 | 1 | 1 |
 sd112 sd112 |
$117,000-$175,500 | 900 sf | 2 | 1 | 1 |
 sd121 sd121 |
$130,000-$195,000 | 1,000 sf | 2 | 1 | 1 |
 sd122 sd122 |
$162,500-$243,750 | 1,250 sf | 3 | 2 | 1 |
 sd123 sd123 |
$199,950-$302,250 | 1,550 sf | 3 | 2 | 1 |
 sd131 sd131 |
$214,500-$321,750 | 1,650 sf | 2 | 3 | 1 |
 sd132 sd132 |
$260,000-$390,000 | 2,000 sf | 3 | 3 | 1 |
 sd133 sd133 |
$299,950-$441,750 | 2,325 sf | 3 | 3 | 1 |
 sd211 sd211 |
$253,500-$380,250 | 1,950 sf | 3 | 3 | 2 |
 sd212 sd212 |
$227,500-$332,500 | 1,750 sf | 4 | 3 | 2 |
 sd221 sd221 |
$344,500-$503,500 | 2,650 sf | 3 | 3 | 2 |
 sd222 sd222 |
$390,000-$570,000 | 2,990 sf | 3 | 3 | 2 |
 sd231 sd231 |
$383,000-$560,500 | 2,950 sf | 3 | 3 | 2 |
Hat tip: Jetson Green on March 25, 2009.
Construction is about to begin on the Aria Denver project by  Michelle Kaufmann Designs.
Michelle Kaufmann Designs.
From Ms. Kaufmann's blog:
The construction contract for Phase 1 of the Colorado-based multifamily community project we’ve designed, called ariaDenver, has officially been signed!
...
it embodies many of our core beliefs about community in terms of sustainable design, off-site construction techniques, and diversity.
...
Phase 1 includes 8 homes, and an additional 106 townhouse homes are planned for the following phases, with a mix of 2- and 3-stories, live/work, market rate and affordable green homes.
For other renderings, see her post dated October 16, 2008.
The Alternative Consumer recently featured ModestHouse by  Jeffrey McKean Architects.
Jeffrey McKean Architects.
ModestHouse utilizes a system of pre-manufactured components such as structural insulated panels (SIPS) for the roof, walls and floor; and FSC certified timber for primary framing. Pre-fabricated building components are assembled on site to save time and materials.
See the post for a few more pictures.
We found model information on their site:
Watch their animated assembly video (1:17).
 EcoHealth Homes, in conjunction with
EcoHealth Homes, in conjunction with  Penn Lyon Homes is now offering a collection of 5 new home models. Together, they won the 2008 National Modular Housing Council Concept Home Design Award.
Penn Lyon Homes is now offering a collection of 5 new home models. Together, they won the 2008 National Modular Housing Council Concept Home Design Award.
Model details:
| Model | Size | BR | Bath | |
|---|---|---|---|---|
 The Chatham Hill The Chatham Hill |
1,904 sf | 3 | 2.5 | |
 The Sierra The Sierra |
2,368 sf | 3 | 2.5 | |
 The Bungalow The Bungalow |
2,610 sf | 2 | 2.5 | |
 The Tacoma The Tacoma |
2,808 sf | 3 | 2.5 | |
 The Savanna The Savanna |
3,288 sf | 3 - 4 | 2.5 | |
View the floorplans:
The Worcester Telegram & Gazette in Massachusetts recently featured Michelle A. Roberts, founder and creator of  EcoHealth Homes.
EcoHealth Homes.
Her opinion about modular homes:
“They are designed with detailed, engineered plans. And they are made in factories in a controlled environment where there are safe, happy workers,” Ms. Roberts said. “There are some gorgeous mansions that are modulars.”
Besides better quality, she said, modular offers fewer construction delays, a tighter building envelope and continuous inspection throughout manufacturing.
Read the entire article for more information about Ms. Roberts. Interesting note: she has been appointed to Governor Deval Patrick's Massachusetts Zero Net Energy Buildings Task Force.
The Contemporist recently covered a two-family prefab in Austin, TX.
According to the architect's website:
The house is constructed of a modular steel frame. The frame is infilled with prefab thermasteel panels to minimize construction on-site waste. The structural frame is exposed, showing the construction process and articulating the house’s facades. The repetitive modular method, as well as the prefabrication allowed for greater efficiency during construction.
Check out:
- pictures ... though the Contemporist post has a nice selection that loads faster
- virtual tour
- Chinese magazine article in Vision May 2007 (PDF)
We also found a video (2:00) showing some of the construction details.
We received an email a while back from  GreenPod Development.
GreenPod Development.
From their site:
GreenPods are compact custom modular homes built for energy efficiency, indoor air quality, and sustainability. From foundation to roof, inside and out, Pods can be individually customized and furnished to your specifications and individual living style.
They have a complete line of models called soloPODS:
| Model | Price | Size | BR | Bath |
|---|---|---|---|---|
 Lopez Lopez |
$60,000 | 372 sf | 1 | 1 |
 Port Townsend Port Townsend |
$85,000 | 420 sf | 1 | 1 |
 Lummi Lummi |
$85,000 | 553 sf | 1 | 1 |
 Bainbridge Bainbridge |
$85,000-$165,000 | 630 sf | 1 | 1 |
 Mercer Mercer |
? | 648 sf | 1 | 1 |
 Ludlow Ludlow |
$95,000 | 731 sf | 1 | 1 |
 Camano Camano |
$125,000 | 731 sf | 1 | 1 |
 Langley Langley |
$150,000 | 731 sf | 1 | 1 |
 Quil Quil |
? | 731 sf | 1 | 1 |
 Winslow Suspended Winslow Suspended |
? | 731 sf | 1 | 1 |
 Orcas Orcas |
$175,000 | 744 sf | 1 | 1 |
Additional information:
- steps to purchase and build
- costs (hard and soft)
- specifications
- service areas
- joining and stacking pods
- floating pods
The Structural Insulated Panel Association has a conference in April:
The SIPA Annual Meeting & Conference is the only industry-wide event for SIP professionals. Structural insulated panel manufacturers, builders, design professionals and suppliers of SIP components will convene in Chicago at this unique trade show and conference.
...
attendees can explore the latest marketing and technical developments in the SIP industry.
(We've covered several prefab and modular homes that use SIPs.)
Hat tip: Building Systems on March 24, 2009.

