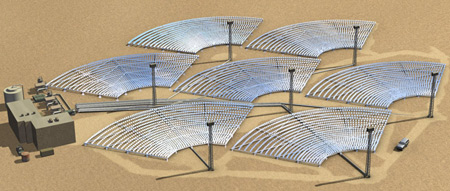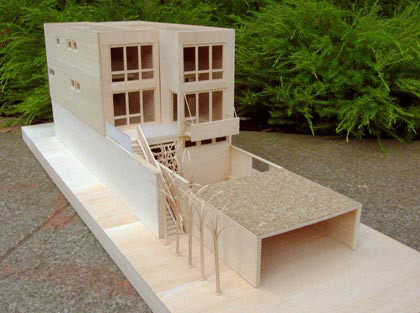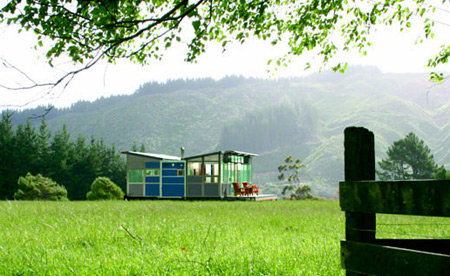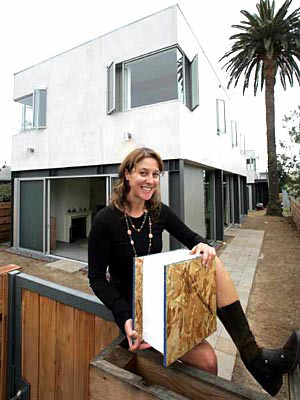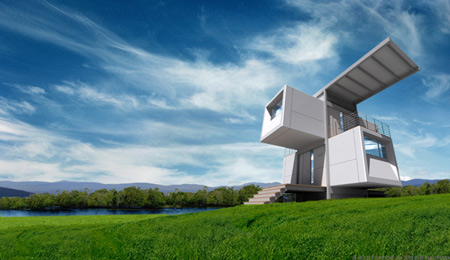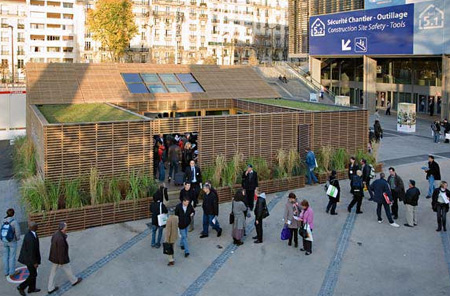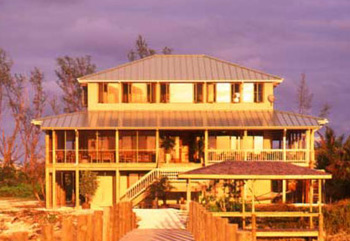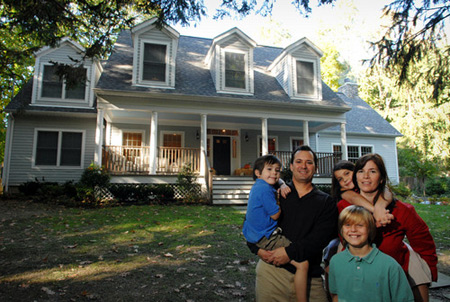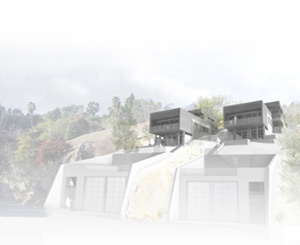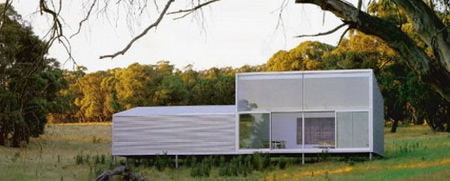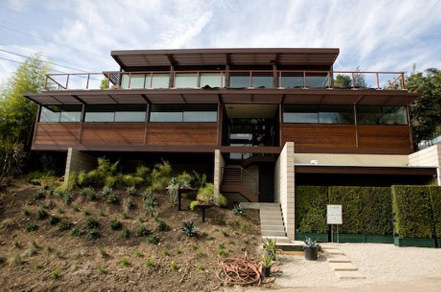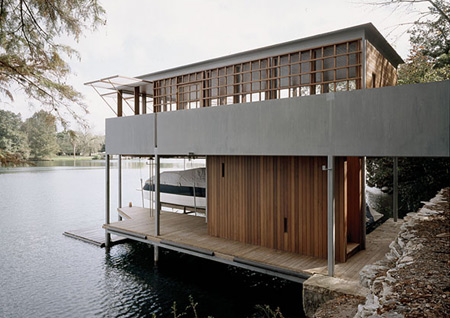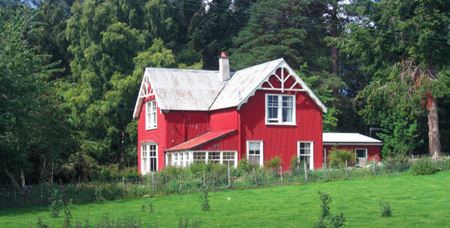From The Southern Illinoisan:
Charlie and Ellen Sharpe have seen their business, New Horizons Homes, undergo much change in recent years...."This new modular home is a nice example of our construction."
Sharpe said the 2,300-square-foot structure features six modules, which were built independently off site in Pinckneyville.
"There's no worry about the weather," he said. "Materials are kept dry and there's less chance of theft. It's basically a safer work environment and much more efficient...."
Ellen said structures vary from one to three stories in height. Basically, no size is too small or large.
"It's just an educational process for the general public," she said. "This is the wave of the future. Instead of waiting months to build a house, it can be done in a matter of days. Our sales are up 15 percent from last year and we project a 40 percent jump next year."
Read the full article for details.
From earlier this week:
Google...announced a new strategic initiative to develop electricity from renewable energy sources that will be cheaper than electricity produced from coal. The newly created initiative, known as RE<C, will focus initially on advanced solar thermal power, wind power technologies, enhanced geothermal systems and other potential breakthrough technologies.
Many prefab companies incorporate solar power and other environmentally friendly features into their housing solutions. eSolar (a Google partner) incorporate prefab features into their solar solutions:
By leveraging established commercial suppliers to mass manufacture thousands of small heliostats, eSolar realizes economy-of-scale benefits at much smaller power plant sizes than traditional solar generation techniques. Our heliostats are designed to fit efficiently into shipping containers to keep transportation costs low, and they are pre-assembled at the factory to minimize on-site labor....By employing a repeating frame structure and a revolutionary calibration system, eSolar has eliminated the need for high-precision surveying, delicate installation, and individual alignment of mirrors. Minimal skilled labor is needed to build the solar field, allowing for mirror deployment efficiencies that scale with project size and deadlines.
Very interesting: prefab meet solar; solar meet prefab.
A few weeks back we reported on 40 lucky families moving from their FEMA trailers to new modular homes. The homes are done and families are moving in, according to the Press Register:
A group of community leaders stood in a circle, hands clasped, praying in the shadow of Bonnie and George Sprinkle's new elevated modular home.The Sprinkles are one of 40 families chosen to receive modular homes funded by a...U.S. Department of Housing and Urban Development grant to the city of Bayou La Batre. Seven families have moved into their houses so far....
The Mitchell Co. of Mobile has overseen the installation of the modular homes, which range between 1,100 and 1,400 square feet and cost between $100,000 and $115,000 each, depending on the elevation required.
The Virginia Gazette reports:
Ginger Crapse has the answer to affordable housing. “Build modular,” she said....“The perception is that they are glorified trailers,” she continued. “The inspector freaked out. I had to prove it’s modular. He said, ‘It can’t be. It doesn’t look like a modular house.’ People think modulars have to be perfectly rectangular. They see the porch and think that it can’t be modular....”
The ongoing affordable housing debate drives her nuts. “Every time I read this in the paper, I go epileptic,” she said. “They whine, ‘There’s no way to build a house for $110,000.’ There’s no reason we can’t get young families in affordable housing in Williamsburg. We are going to have problems getting teachers, firefighters, police and county employees.... “You can build and at a reasonable price.”
Michelle Kaufmann's  mkLoft will be used in a new development in Denver. From the Rocky Mountain News:
mkLoft will be used in a new development in Denver. From the Rocky Mountain News:
Denver developers Susan Powers and Chuck Perry are teaming with Kaufmann to put 40 factory-built town houses on 21 acres near Regis University at West 52nd Avenue and Federal Boulevard. The 1,100- to 1,500-square-foot town houses will be built at the All American Homes factory in Milliken, in Weld County, and trucked 60 miles, in sections, to the Denver site for assembly.That they're modular won't be apparent, as factory-built houses don't necessarily have the mass- produced, cookie-cutter look they did 30 years ago.
Read more about the plans in the full article.
The G-Living Network wrote about a new prefab concept, the Habode:
Habode homes are environmentally responsible pre-fab buildings that are tailored to your specifications. All of the houses are the same size (80 square meters), but the floor plan, window placement and doors are all up to you.The company has offices in Australia and New Zealand.
Treehugger covered an historic prefab from 1937:
...integrated furniture and appliances, transformer beds, five hundred bucks (about $15 PSF)- what's not to love?
I discovered a blog that's been around for a bit, but that doesn't get updated often: Modern Modular House. A recent entry has me excited for the release of the book Modular Architecture Manual.
The Good Human's Prefab Wednesday mentioned the  Modern Cabana:
Modern Cabana:
The structures are also easily expanded, so you can combine different Cabana’s to make whatever size you need, which is pretty cool.
Inhabitat's Prefab Friday discussed French prefab La Maison de Demain.
From the Pensacola News Journal:
Dan Gilmore, a Pensacola developer...has teamed up with Mississippi modular home builder Buddy Jenkins to develop a market for affordable homes in the $150,000 range and below.Jenkins said Safeway Homes are not only affordable, but built to strict storm codes, and can withstand winds of 150 mph....
"We go several steps further, and have 14 stations within our factory where we check for quality control. Every piece of wood in our homes is glued and fastened with screws. We not only offer an affordable home, but a safe home."
Read the full article for details.
 Office of Mobile Design's
Office of Mobile Design's  Swellhouse appeared last week in the LA Times:
Swellhouse appeared last week in the LA Times:
If Jennifer Siegal has her way, new homes won't be constructed anymore. They'll be installed.That's the philosophy behind her recently completed Venice SwellHouse, a 3,130-square-foot, two-story residence assembled out of prefabricated structural insulated panels, or SIPs. The panels forming the walls, floors and ceilings were trucked in pre-cut, cored for wiring or plumbing, and numbered -- ready to be snapped together and attached to the steel frame.
Read the full article for details.
The gadget blogs have taken a liking to the Zero House. From Yanko Design:
ZeroHouse is a great concept and for added enjoyment, can be customized with a variety of color and material combinations.
Gizmodo is a fan:
Not only is this Zero House by architect Scott Specht completely green, automatic and self-sufficient, but it looks so badass it could've come out of the movie Clockwork Orange.
CrunchGear also covered the home.
Jetson Green reported on La Maison de Demain, a french prefab concept:
The home is built with three prefabricated modules and is meant to show that green design can be affordable and attractive. An important aspect of the house is the open area in the middle, which could be used as a covered patio to extend the footprint of the home into the natural environment.
The Good Human's Prefab Wednesday appears to be on an extended hiatus?
Inhabitat's Prefab Friday covered  OMD's Country School:
OMD's Country School:
The Los Angeles middle school expansion project opens next month to some very lucky kids who will enjoy classrooms filled with light, open learning spaces, and the best and healthiest materials. We’re big fans of Jennifer and her Office of Mobile Design here at Inhabitat, and we’re thrilled that her great prefab designs are being successfully applied to educational contexts- what better way to learn and teach than in a wonderful healthy classroom?
Many blogs reported on the end of DoResearch, a blog that collected information on a couple's favorite prefabs. Materialicio.us said
If it’s any consolation, they’ve found some land and they’re planning to build a FlatPak on it in Spring ‘08.
The Prefab Dweller is enthusiastic about the ZeroHouse:
The Zerohouse sure fits both my dreams...
We've previously discussed  Empyrean International in relation to the modernist
Empyrean International in relation to the modernist  NextHouse. Empyrean also offers two other styles:
NextHouse. Empyrean also offers two other styles:
Deck House and Acorn both feature open plans, walls of glass, and soaring volume spaces. Both are custom designed for the customer and the site.The Deck House product features post and beam construction, with exposed Douglas fir beams, wooden ceilings, mahogany windows and trim work....The gently sloping roofs of Deck House feature large overhangs that often give the house a very Prairie or Craftsman style appearance.
Acorns are modified post and beam houses, but most of the structure is not exposed. Featuring expansive walls of Pella windows, steep roofs, and traditional interior trim themes; the interior surfaces in an Acorn are more often painted for a sparkling interior. Acorn exteriors draw on the best of American architectural traditions, updated with superb contemporary detailing.....
The typical price range of both brands is $200 - $250 per square foot.
Empyrean designs each house individually; homeowners can choose to modify an existing floorplan or start from scratch.
The company has been building prefabs since the 1960's. From the Empyrean site:
Deck House, Inc., was founded in 1959 by William Berkes, a graduate of Harvard University School of Design. Having pioneered other building systems, he founded Deck House, Inc. in order to provide top quality post and beam houses to upscale professional families...Acorn Structures was founded in 1947 by MIT architect, John Bemis, another pioneer in the science of pre-engineering technology and custom design. As a renowned leader in energy conservation and active solar designs, the Acorn product become widely recognized in the 1980's as a "thinking person's" custom home, with the company's architecture relating to several traditional American architectural idioms, while still being devoted to energy efficient design...
In 1995, Deck House, Inc. acquired Acorn, and the two companies consolidated their manufacturing and corporate facilities into a combined 150,000 square foot facility.
From Newsday:
Working with East Norwich-based Ballymore Homes, one of the few modular builders on Long Island, the Hoyt family had a custom-built, 3,500-square-foot home designed, created in a factory and delivered to their lot within seven months in April 2005. The home cost them in the low- to mid-$500,000s. It would have cost 20 percent more if it had been traditionally constructed...."Friends of ours who had houses built the standard way had to wait twice as long as we did."
The full article discusses modular construction and prefabs in more depth.
From Curbed LA:
Dubbed the Silver Lake Twins, the two homes, both of which are three-bedrooms, three-baths, are located at 3422 Fernwood Avenue (2,600 square feet) and 426 Fernwood Avenue ( 2,200 square feet) and priced at $349,000 and $337,000, respectively, although a disclaimer: price includes land only, with rights to contract with prefab companies Empyrean and Res:4 to finish the design/construct a Dwell home.
The real estate listings at the Value of Architecture have a little more info:
Perched on a rocky promontory with panoramic views of the Hollywood Hills, from Griffith Observatory to Century City, the side-by-side Silver Lake Twins fit well within the modernist architectural tradition of the neighborhood and point to the future of prefabrication in home design.
Curbed readers had mixed feelings:
Those retaining walls are $150-$200k alone. That's a pretty gnarly grade.
Also, seems chances are slim that it will be 'twins' given the effort it's going to take. Anybody really believe two seperate parties are going to end up creating identical properties.
 Michelle Kaufmann Designs is one of the hottest companies in the modernist prefab world today. Right on the heels of the
Michelle Kaufmann Designs is one of the hottest companies in the modernist prefab world today. Right on the heels of the  mkLotus comes the announcement of the
mkLotus comes the announcement of the  mkLoft:
mkLoft:
This spacious 2-story, 2-bedroom + loft features a double-high ceiling in the living room, creating an open, harmonious environment for reflection and creativity.mkLoft™ is the perfect design for urban dwelling, whether you are looking to build your primary residence or live/work solution, a duplex, or a healthy community, this home can be designed in 2- or 3-story configurations to suit your needs....
mkLoft™ is also ideal in a multifamily development layout.
The Good Human was impressed:
She has done it again - come out with another stunning example of what a modern prefab can be.
Inhabitat noted the low price of the homes:
Depending on volume and finishes, the typical mkLoft ranges from $130 to $140/sf. This does not include the cost of land nor the permit approval process.
CubeMe discussed the Bombala house, an offering from Modern Modular.
Curbed LA wrote about the first  weeHouse in Los Angeles:
weeHouse in Los Angeles:
...a three-unit weeHouse (yes, that's how it's spelled) development for Valevista Trail. A family is planning to build the development, which is currently in the permit phase, and sell the homes...
Spanish-language blog Cien Ladrillos wrote a long post about prefabs in Spain.
Inhabitat's Prefab Friday and The Good Human's Prefab Wednesday both covered the  mkLoft from
mkLoft from  Michelle Kaufmann Designs. We'll discuss that in more detail soon.
Michelle Kaufmann Designs. We'll discuss that in more detail soon.
Jetson Green looked at a new container project in Panama City, Panama.
I happened upon a new blog called Prefab Dweller, which looks to cover "modern prefab housing, modern architecture, and green housing." Recent posts include one about  Alchemy Architects'
Alchemy Architects'  weeHouse.
weeHouse.
The Edmonton Sun reports:
In an effort to combat Edmonton's housing problem, a housing corporation is proposing that metal shipping containers - like you might see on trains or ships - be converted into low-cost living units.
The full article includes further details. Look for a mention of the Zigloo Domestique.
The National Association of Manufacturers has a pretty nifty series of blog posts and accompanying videos of "stuff being made". This week, they focus on Excel Modular Homes of Liverpool Pennsylvania:
Ed Langley, the company's president and CEO, gives us a tour of the operations starting with sales and moving through design and construction....Lots of construction techniques and philosophies that were new to us. And, it really is a good website with very detailed information -- videos of a modular home being "set," i.e., put in place, here, for example. The home goes up in hours!
Visit the original post for the link to the video. It's long, but shows many details of the modular home manufacturing process.
We first announced the WIRED LivingHome back in July. The modules were installed in September.
And now: tours! From the WIRED blog:
Want to visit? The Wired LivingHome is open to the public Thursday through Sunday until Nov. 19.
For ticket purchasing info and additional tour details, visit the WIRED LivingHome site.
The Good Human's Prefab Wednesday took a break this week.
Inhabitat wrote about the ASAP House, which we will cover in more depth soon.
Bannaga covered a boathouse with a prefab steel structure that recently won an architecture award in Texas.
The blog also previewed a prefab concept called the Zero House:
ZeroHouse is a 650-square-foot prefabricated house designed to operate autonomously, with no need for utilities or waste connections. It generates its own electrical power, collects and stores rainwater, and processes all waste. Shipped to a site on two flatbed trailers, it can be field-erected in less than a day.
Sears Roebuck & Co. weren't the only ones selling packaged home kits way back when. In England, corrugated iron prefabs were being sold in the 19th century.
From the UK Independent:
Cheaply erected, flat-pack corrugated iron homes and farm buildings were once common in the Highlands but most have been torn down. The three-bedroom Ballintomb Cottage is one of the last still standing. In Edwardian times, a local farmer ordered it from the catalogue of a London company and had it delivered by steam train, then horse and cart, to a site near the village of Dulnain Bridge in Strathspey. He assembled it by hand, so he could move his family in during the summer while he rented out his farmhouse to wealthy holidaymakers. It cost just £425. Now, offers of more than £175,000 are being invited but the selling price could reach as much as £250,000.These days, most of us associate corrugated iron with those cheap, crudely assembled homes packed together in slums across the developing world but, in the 19th century, it was one of the inventions in which Britain took pride. It was exported all over the world to make buildings of every size.
Here's more from the home's real estate listing:
The construction of these iron buildings was fully detailed in the catalogues. They quote that "sheets of standard Birmingham grade galvanised iron are used, truly and evenly corrugated, thickly coated with pure Silesian spelter, true and even in temper, and free from flaws and cracks." Floorboards were supplied of thoroughly seasoned deal in 1" thicknesses and lining boards in 1/2" tongue and grooved. The walls were insulated by a liberal use of felt....These buildings were sent to every corner of the Empire and Ballintomb Cottage is an excellent example of the quality of these buildings
(Hat tip: Treehugger)
In August, Witold Rybczynski's skeptical take on prefab appeared in the form of a slideshow on Slate. We covered it, and disagreed. One thing we missed: he also made NPR.
The four minute interview reiterates much of the essay, but is worth a listen.

