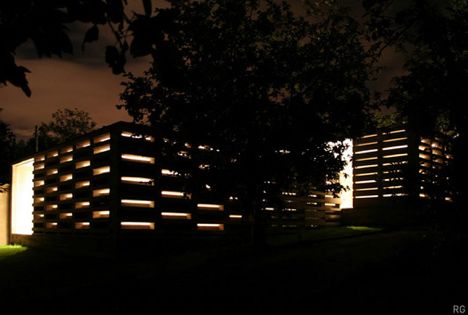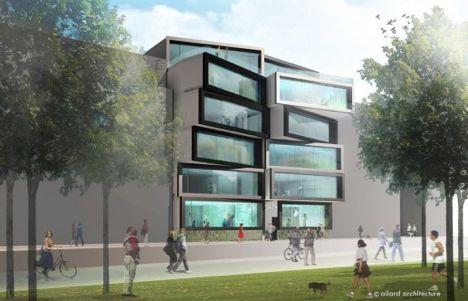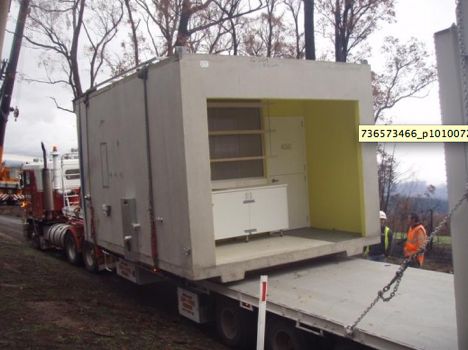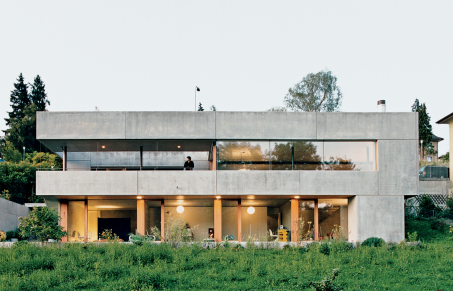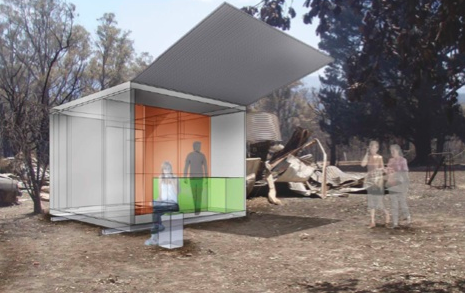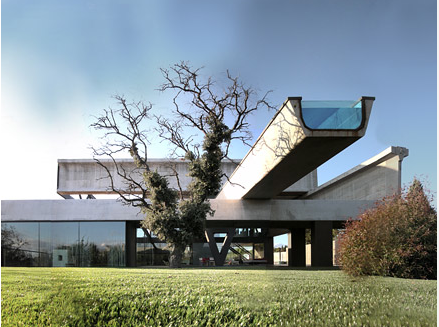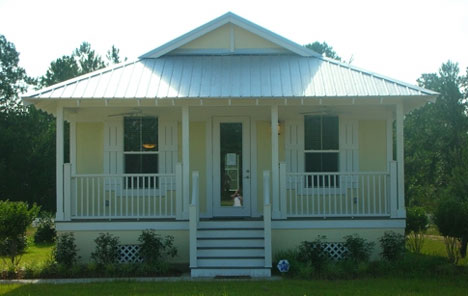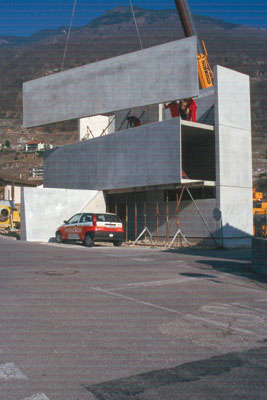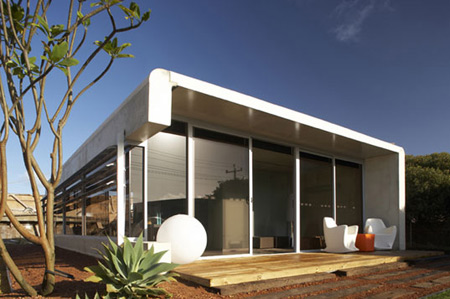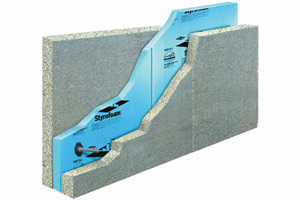Inhabitat recently covered a prefab concrete house in Ecuador which was completed in 2006.
An elegant and contemporary version of the Lincoln Log House, architects...purposefully stacked prefabricated concrete pieces so that spaces were left in-between, allowing air to flow through the home while still maintaining a feeling of separation between indoors and outdoors.
Check out the post for 12 more pictures.
Past coverage: designboom on November 23, 2007 and ArchDaily on May 14, 2008.
Arch Daily recently covered a commercial project by  Allard Ward Architects in Amsterdam, due for completion in December of 2010.
Allard Ward Architects in Amsterdam, due for completion in December of 2010.
The Matchbox building will be made of prefabricated concrete. The bent faces of the cantilevering boxes are constructed in prefabricated concrete walls.
...
It houses 22 corporate units, a rooftop restaurant and semi-underground parking
Check out their post for more information and renderings of the project.
The Herald Sun in Australia reports that the first re-Growth pod by  1:1 Architects has arrived on site.
1:1 Architects has arrived on site.
They are available at a cost of $30,000, and can be built as single or multiple units and placed on almost any block in two weeks.
Read the entire article for more details.
Hat tip: Arch Daily on April 12, 2009 and the re-Growth pod blog on April 8. Both include pictures.
The February 2009 issue of Dwell Magazine featured a concrete prefab in Switzerland by architect Felix Oesch.
it took nine months to build the house using a prefabricated panel system
...
Each panel is made up of two outer layers of 2.4-inch-thick concrete, which act as the bread of the sandwich. Inside there’s a core layer of concrete as well as seven inches of insulation. This means the panels, which arrived onsite with all the holes cut for the fixtures and fittings, are relatively light and easy to maneuver. Subsequently, construction was a question of fitting them all together like pieces of Lego.
Read the entire article and view a slideshow containing 11 pictures of the home.
Hat tips: StyleCrave on March 17, 2009 via materialicious on March 11, 2009.
In the news: the re-Growth Pod from  1:1 Architects in Australia. According to their website, it's:
1:1 Architects in Australia. According to their website, it's:
A completely self contained concrete service pod. It is a permanent and cost effective housing unit which can assist in the rebuilding of the fire devastated town-ships of Victoria.
The robust pre-fabricated concrete structure has been designed to be built upon, but in the short term acts as a habitable starting point for the building of a new home. The units can be prefabricated, delivered and connected to services rapidly allowing families to begin the process of re-building without displacement from their communities.
Watch the assembly animation video (0:20).
The prototype will be built by  Ecotec Build Solutions. Track their progress via the re-Growth Pod blog.
Ecotec Build Solutions. Track their progress via the re-Growth Pod blog.
Hat tips: Arch Daily on March 4, 2009 and Treehugger on March 6, 2009.
Archinect recently showcased the Hemeroscopium House in Spain, with plenty of pictures and a video (3:57).
According to the architect, Antón García- Abril, of  Ensamble Studio:
Ensamble Studio:
It took us a year to engineer but only seven days to build the structure, thanks to a total prefabrication of the different elements and a perfectly coordinated rhythm of assembly.
About the name:
For the Greek, Hemeroscopium is the place where the sun sets.
Hat tips: Treehugger on March 6, 2009 and Eco Architecture on March 7, 2009.
Two weeks ago, the Christian Science Monitor featured Everhouse, a simple design meant to address the post-hurricane housing shortage near the Gulf Coast:
700,000 homes damaged ... and 250,000 homes destroyed
The designer of Everhouse looked to the advantages of prefabrication to help.
To keep costs down, the components of an Everhouse are made by a factory in Palatka, Fla., and then delivered to the land where each unit will be built. And like a desk from Ikea, the pieces arrive with all the necessary materials included...
They opted for a “panelized” design, because the concrete panels are easy to transport and give both the designer and homeowner a good amount of flexibility in house plans.
Key benefit: the shell can be assembled in one day.
The company hopes to produce 1,500 homes per year.
Sawyer also sees a shortage of skilled construction labor in the region. Read the article for his proposed solution.
In Italy,  Giacomo Guidotti e Riccarda Guidotti Studio di Architettura designed a home that uses prefabricated concrete wall panels as the exterior cladding. That's common in commercial and industrial buildings but rarely seen in residential construction.
Giacomo Guidotti e Riccarda Guidotti Studio di Architettura designed a home that uses prefabricated concrete wall panels as the exterior cladding. That's common in commercial and industrial buildings but rarely seen in residential construction.
One advantage of this method: the concrete forms both the exterior and interior wall surfaces, reducing time spent on finishes.
(Hat tip: materialicious)
The Swiss Architecture Museum included the home in an exhibition last year:
The Casa Grossi in Monte Carasso (2000-04) is particularly interesting. It is a narrow, rectangular building, a dwelling on the fringe of the building zone. This minimalist structure, clad with prefabricated concrete elements, conveys an impression of being hermetically sealed to the outside world, but surprises us with an atrium inside - serving as both a stairwell and an access core - lit from a roof light on the 2nd floor.
Here's some background information on prefabricated concrete wall panels from an excellent reference site called the Whole Building Design Guide.
Paul E. Gaudette explains:
Architectural precast concrete has been used since the early twentieth century and came into wide use in the 1960s. The exterior surface of precast concrete can vary from an exposed aggregate finish that is highly ornamental to a form face finish.... Some precast panels act as column covers while others extend over several floors in height and incorporate window openings...
In general, prefabricated concrete wall panels can serve one of two purposes:
Precast cladding or curtain walls are the most common use of precast concrete for building envelopes. These types of precast concrete panels do not transfer vertical loads but simply enclose the space. They are only designed to resist wind, seismic forces generated by their own weight, and forces required to transfer the weight of the panel to the support....
Load-bearing wall units resist and transfer loads from other elements and cannot be removed without affecting the strength or stability of the building.
It's not clear whether the Casa Grossi wall panels are load bearing.
 Marmol Radziner have a launched a blog:
Marmol Radziner have a launched a blog:
We hope to post regularly on a range of topics, including the various projects that we currently have in design and production, events around the country, or just interesting articles and ideas that influence what we do.In the coming months, we’ll be blogging a lot about the Venice House (a.k.a. California House 6). This house is currently in our factory and will be delivered to a small, urban lot this spring. We designed [the] house to respond to the narrow, infill site by having the home look inwards towards small, private courtyard spaces. This allowed us to maintain an open, bright feeling that connects indoor and outdoor spaces despite the small lot.
A recent post discussed putting a concrete floor in a prefab house:
We loved how the concrete floors in the Desert House looked, but we shied away from using them in our first few projects that we produced in our own factory. The Desert House’s concrete were so beautiful, but also so heavy, which made the installation quite challenging...
We'll keep track of any big updates over at the new blog, but be sure to check it out for yourselves.
The  perrinepod is a prefab product out of Australia made from a precast concrete shell. While the pods are heavy, assembly takes just three days and the pods are engineered to stack up to 30 units high.
perrinepod is a prefab product out of Australia made from a precast concrete shell. While the pods are heavy, assembly takes just three days and the pods are engineered to stack up to 30 units high.
PerthNow reported on the house last week:
"Here's something for the 'I want it now' generation - a house that can be erected in three days. But this is no flimsy, mail order, do-it-yourself number, the Perrinepod is made from pre-cast, pre-stressed and tensioned concrete and is cyclone and earthquake proof."Worth noting:
"With more than 100 orders on his books already, including some from resorts, developers and other corporate groups, Perrine is quite confident the pod will take off."
Inhabitat was impressed.
Materialicio.us was too.
Similar to SIPs, the Thermomass Building Insulation System consists of two layers of modified concrete with styrofoam between. The system is flexible enough to be "used in site-cast tilt-up, plant precast, modular precast, tunnel form and poured-in-place concrete panels and walls." The site-cast tilt-up method moves the process out of the factory, allowing rapid construction on site.
Architects John Dwyer & Jeff Gallo selected the energy-efficient Thermomass walls to help their 5IVE house achieve LEED Platinum certification:
"Using a technology developed by DOW, the walls will act as a thermal mass giving them a rating of R-30. By employing prefabrication, we were also able to control the quality of the finish on the concrete."
The walls for the 5IVE home are being produced by a company called Forecast Concrete. The benefits of factory precast concrete walls include:
• added precision
• controlled environment
• no form lines
• high strength concrete
The company says that the process is adaptable for any style and size of home.
(Hat tips: Future House made a quick post on June 2, Lloyd Alter of TreeHugger added some detail on June 6, Preston Koerner waxed enthusiastic at Jetson Green on June 7.)

