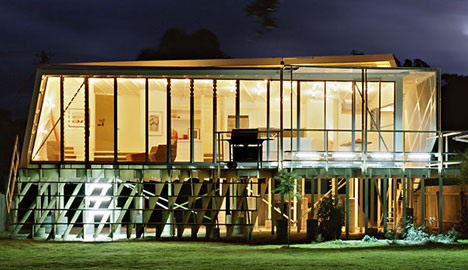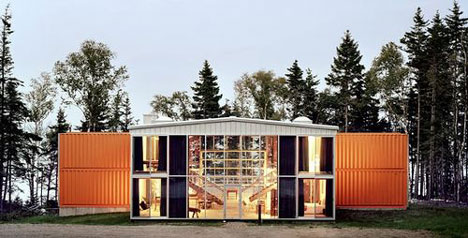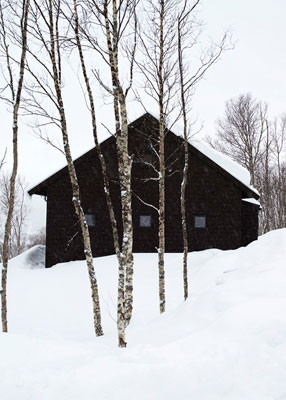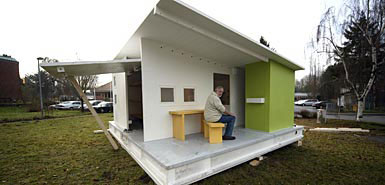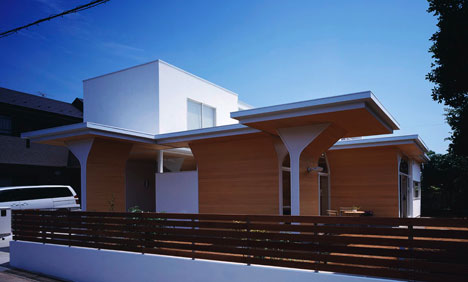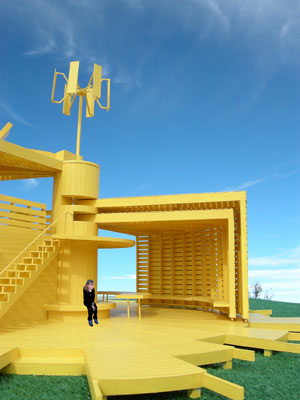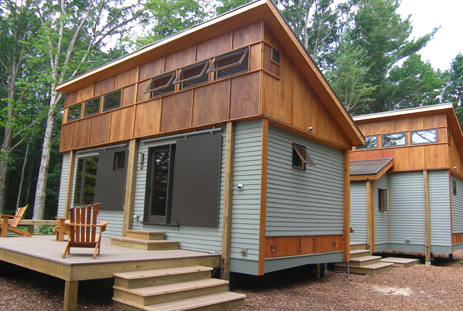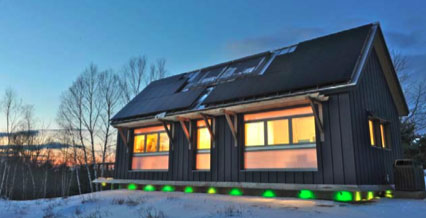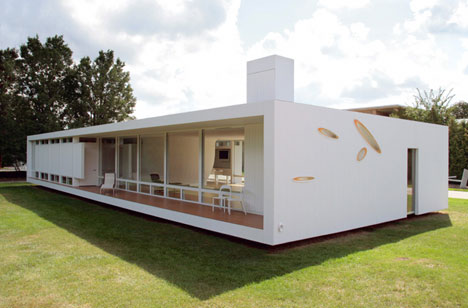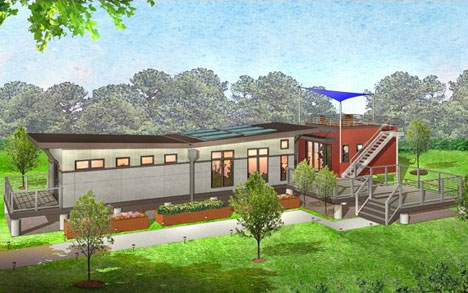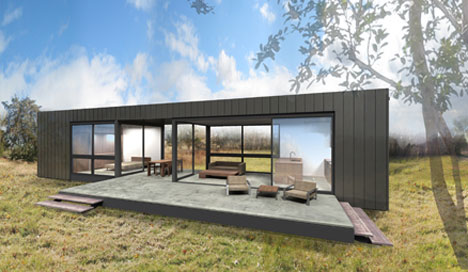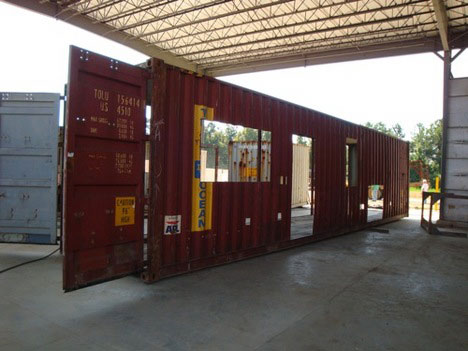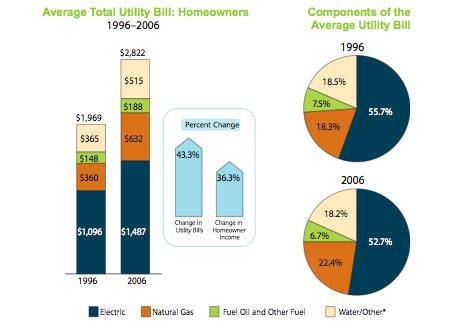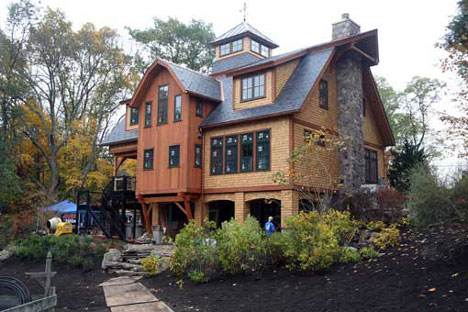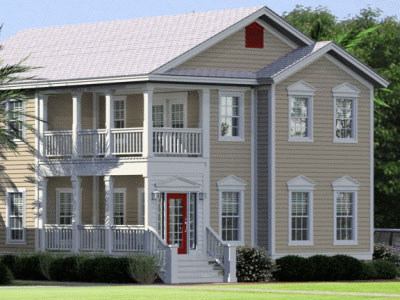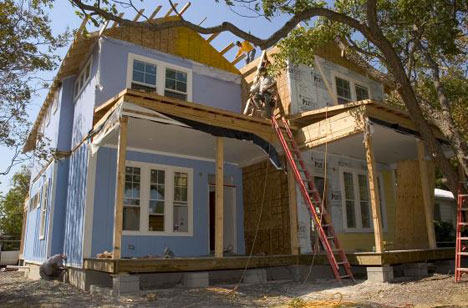Back in October, The Guardian provided a gallery of pictures which they consider to be
the best green buildings from the design website Inhabitat
Note: Inhabitat is part of the Guardian Environment Network.
The gallery includes 3 prefab homes:
-
 Cellophane House by
Cellophane House by  Kiernan Timberlake Associates
Kiernan Timberlake Associates
-
Redondo Beach house from
 DeMaria Design Associates
DeMaria Design Associates
-
a flat pack project by
 SYSTEMarchitects and
SYSTEMarchitects and  Gauthier Architects
Gauthier Architects
Hat tip: The Green Blog on October 20, 2008
Jetson Green recently shared pictures of an  Adam Kalkin container house in Maine from 2003:
Adam Kalkin container house in Maine from 2003:
The beautiful home stretches the boundaries of modern design and is truly a work of art. It was created by stacking a dozen orange "reclaimed" shipping containers in a T-shape while replacing some of the steel panels with large windows looking out over the rocky peninsula to Blue Hill Bay.
Arch Daily featured The Mountain Lodge by Peter Sahlin of PS Arkitektur in Härjedalen, Sweden.
The Mountain Lodge is a modern take of a traditional barn of the region in Härjedalen, Sweden. The Lodge comes as prefabricated wooden units. It was originally designed in 2005 by architect Peter Sahlin for his own family, as a vacation retreat in the fells of Härjedalen. Five houses have since then been produced in the region.
The construction consists of a wooden framework and prefabricated wall- and roof elements.
Additional images can be seen on the architect's website, which has minimal information in English.
The Times Online (UK) covered a temporary home called The Universal World House by inventor Gerd Niemoeller.
It is made of paper, but according to The Times:
The interior of the prefabricated building panels resemble honeycombs; an air vacuum fills each of the units. The result: a strong and stable exterior wall, well insulated.
Wow:
Retailing for about $5,000 (£3,375), the house is supposed to brighten up Third World shantytowns and provide quick shelter for long-term refugees.
...the 36sq m paper house weighs barely 800kg (1,763lb) — lighter than a VW Golf.
Read the entire article, including comments from a number of interested buyers here in the US.
Hat tip: TreeHugger on January 21, 2009
Inhabitat recently featured the  R-House by architect
R-House by architect  Michael Jantzen:
Michael Jantzen:
... the oh-so-adaptable R-House. Intended as a vacation home, it is constructed nearly entirely from Accoya, a new ’species’ of sustainably-sourced wood designed for ultra-high performance and class 1 durability. Rotating walls slide around the exterior of the structure to keep sun and wind coming and going in all the right places. The house has both passive and prefab qualities and is built to be configured and assembled on-site.
The designer's website offers numerous images, but no information about size or price.
materialicious recently covered a home in Michigan called  Cottage in a day
by architect
Cottage in a day
by architect  Michael Fitzhugh:
Michael Fitzhugh:
Cottage in a Day is a modern, modular pre-fabricated structure based on a 14 foot square module. The cottages are built using structural insulated panels for floor, walls and roof....
Once transported the cottage modules were then assembled in five hours.
The company offers 4 models:
| Model | Price | Size | BR | Baths |
|---|---|---|---|---|
 1414-S 1414-S |
$52,000-$56,000 | 182-282 sf | 0-1 | 1 |
 1428-S 1428-S |
$115,000 | 375-570 sf | 0-1 | 1 |
 1428-SB 1428-SB |
$117,000 | 375-570 sf | 0-1 | 1 |
 142814-L 142814-L |
$152,400-$156,500 | 375-570 sf | 1-1.5 | 1 |
Check out the assembly videos on their website.
The New York Times recently featured a prefab house called the  BrightBuilt Barn.
BrightBuilt Barn.
According to the BrightBuilt Barn website:
BrightBuilt Barn, a project that pushes the envelope of sustainable design, is the practical outcome of an in-depth collaboration between a team of the Northeast’s top green professionals and builders, and a visionary client coming together to create a super-green, offsite fabricated, and beautiful Net-Zero building that can be replicated and adapted over time.
The details:
Follow the regularly updated blog to track the progress or check out the media kit (pdf) to see floorplans.
Other coverage around the web:
- Jetson Green on September 19, 2008 and December 30, 2008.
- Lloyd Alter at TreeHugger on December 30, 2008.
- Materialicious on January 12, 2009.
- Inhabitat on January 16, 2009.
For more details, read the entire article.
The 2009 International Builders' Show (IBS) will be in Las Vegas next week.
Owned and produced by the National Association of Home Builders (NAHB), IBS is the largest annual light construction show in the world.
Who should attend? According to their website:
suppliers and manufacturers looking to market and sell to builders, architects, developers, dealers, and distributors.
Of particular interest to Prefabcosm readers, the (modular) NextGen “Urban Living” Home, built by  Champion Genesis will be on display in the convention center parking lot.
Champion Genesis will be on display in the convention center parking lot.
In their February 2009 issue, Dwell Magazine features an article about  American House 08 by architect
American House 08 by architect  William Massie.
William Massie.
For Massie, creating this “transportable” house proved inspirational.
For over a decade, attaching his computer to a laser cutter, he learned how to draw intricate shapes—such as jigsaw patterns for wood paneling—and have the machine cut them out seamlessly. He then bought his own computer numerically controlled (CNC) milling machine, which could drill down into a material to create molds. He was thus able to redefine how standard materials such as concrete, wood, and even rubber were used. They no longer had to be flat or rectangular—they could become sculptural forms.
The prefab part isn't really intended to be practical here:
When the house is moved again, some interior surfaces, such as the plaster ceilings, will, in Massie’s words, “have to be sacrificed.” Redoing them, and reinstalling the floor, will cost about $20,000. The total transport cost, apart from any work to connect the house to the site, will be nearly $45,000. The cost of the house itself? $750,000.
The house is listed on ebay. The starting bid was $480,000 and the current bid is up to $490,100.
Read the Dwell article for more details, then visit Massie's website for numerous pictures and a virtual tour.
(Hat tip: Materialicious on December 22, 2008)
There has been a lot of buzz lately about the  iHouse from
iHouse from  Clayton Homes. They do not offer model information on their main website, though there is a virtual tour of the house.
Clayton Homes. They do not offer model information on their main website, though there is a virtual tour of the house.
The (Maryville, TN) Daily Times interviewed Kevin Clayton, the company's CEO and president, on October 29, 2008.
Metro Pulse had a lengthy article on December 17, 2008:
The core product is a 992-square-foot one-bedroom home featuring a detached “Flex Room” connected by an “Outdoor Living Space” or deck made of recycled materials. If you look at the floor plan ... the main structure looks a little bit like a lower case “i,” with the Flex Room as its dot. Hence the name.
Jetson Green shared some great pictures on January 9, 2009.
TreeHugger had two separate posts on January 10, 2009, one by Lloyd Alter and the other by Brian Merchant.
Last, but not least, a fan created The Clayton iHouse blog. Although not affiliated with Clayton Homes, it is a great source of information.
We're still catching up on old news. In November, Jetson Green covered the  RINCON 5 from
RINCON 5 from  Marmol Radziner Prefab:
Marmol Radziner Prefab:
RINCON is the moniker for their latest modular series, a line of homes that can double as a small prefab dwelling or ancillary living structure, you name it. The name is inspired by the Spanish word for "nook" -- an apt description for this little accessory structure.
In November, Jetson Green featured a post by one of their sponsors,  Envision Prefab.
Envision Prefab.
Envision Prefab ... is bringing container architecture to a new level by creating complete modular housing out of these frames.
The home starts with the basic cargo containers. Factory technicians mark out the windows, doors, mechanical, and plumbing vents and cut through the corrugated metal walls. The interior wall is completely removed, and the containers are braced to prevent any deflections.
See the post for photographs of the construction sequence.
Back in November,  Michelle Kaufmann released a new white paper (pdf) titled "Redefining Cost: A Beacon of Hope Shines through Housing Market Gloom".
Michelle Kaufmann released a new white paper (pdf) titled "Redefining Cost: A Beacon of Hope Shines through Housing Market Gloom".
In it, she says:
The convergence of the financial, energy, and housing crises has essentially become a perfect storm with the power not only to weed out the risky and damaging housing industry practices of old but also to encourage the promulgation of more economically and environmentally sustainable practices going forward.
While the paper doesn't address prefab specifically, it covers issues that could affect the industry. It's definitely worth a look.
Hat tip: Building Systems on November, 27, 2008.
In 2005, Dwell magazine launched a line of co-branded prefab homes with several companies. In October, Time Inc's This Old House (TOH) announced they were following suit (paid subscription required):
... to create the This Old House Home Collection by Bensonwood
Publisher Matt Turck said TOH will get an undisclosed share of revenue. The homes will be priced from $300,000 to $600,000.
Turck added that the pact extends his brand's reputation beyond home improvement.
"Factory-built homes are the future of home building," the publisher said. "We want to connect our brand with the future of home building."
This news comes as the This Old House TV series wraps up construction on a  Bensonwood home that has served as the subject of the show's latest season. Further information on that project is available on the This Old House blog.
Bensonwood home that has served as the subject of the show's latest season. Further information on that project is available on the This Old House blog.
Yesterday's post included a link to a Building Systems blog podcast. Here are a few more prefab-related interviews from their podcast page.
| Person | Company | Minutes |
|---|---|---|
| Tedd Benson |  Bensonwood Homes Bensonwood Homes |
40 |
| Blaine Zulkoski |  North American Log Homes North American Log Homes |
? |
| Michelle Kaufmann |  Michelle Kaufmann Designs Michelle Kaufmann Designs |
30 |
|
Just to keep them all in one post: |
||
| Carl Krave | Pocket Neighborhoods | ? |
Building Systems blog reported back in November:
Carl Krave, president of Pocket Neighborhoods, a builder and developer in the Tampa Bay, FL ... recently won the coveted Aurora Award for his Glencairn Cottages project.
These green and energy-efficient model homes, which are built off site by Nationwide Custom Homes (Martinsville, VA), replicate the old, historic homes seen in Key West, FL, and Charleston, SC. The project won the award for the best development on less than 100 acres
Worth a listen: their podcast about Krave's strategy.
Worth browsing: Glencairn Cottages
Builder:  Nationwide Custom Homes
Nationwide Custom Homes
Catching up on a backlog of old news. Here's a story out of Austin, Texas:
In about seven hours, Austin builder Gary Bellomy used a 100-foot-tall, 100-ton crane to erect a pair of townhomes that are expected to earn the top rating from Austin Energy's Green Building Program.
Not bad, considering a project this size would typically take months to build. The secret: modular construction.
Companies mentioned:
- Palm Harbor Homes
- Discovery Custom Homes
- Town Builders
- KRDB
Read the full article for details.

