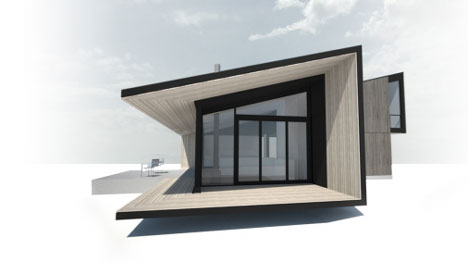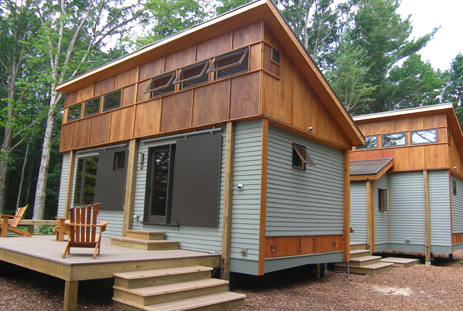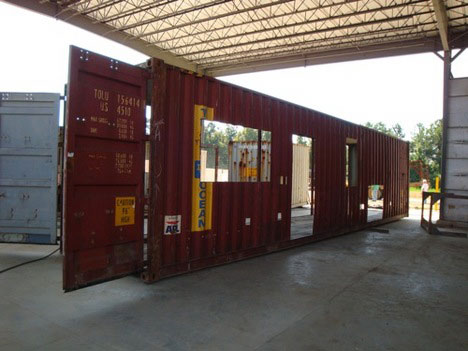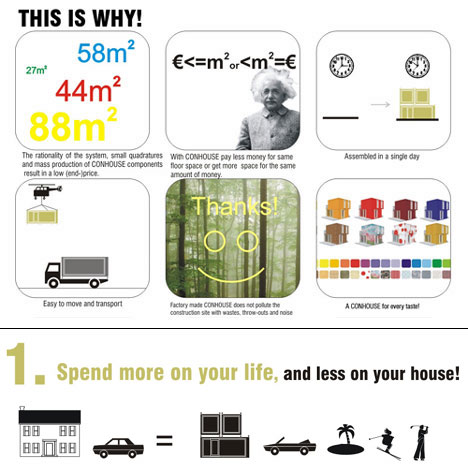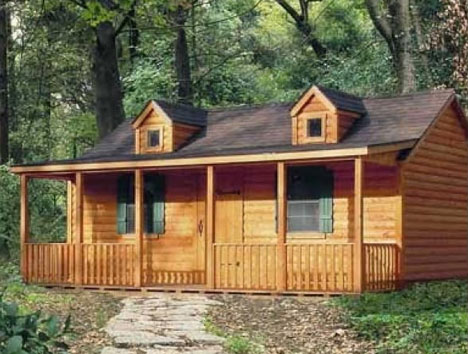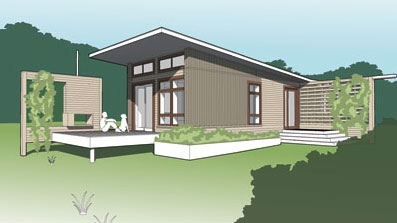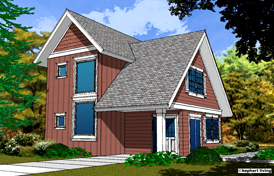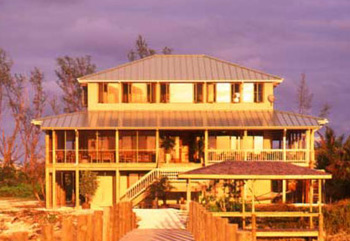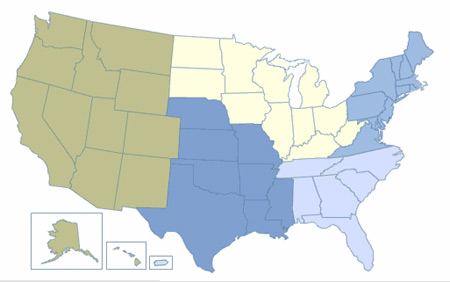Jetson Green featured a new company called  Form & Forest.
Form & Forest.
They will be launching on February 19, 2009 with a full set of flat pack prefab cabins designed by  D'Arcy Jones Design.
D'Arcy Jones Design.
The cabins are shipped flat as pre-assembled panels, and Form & Forest anticipates this will save time and waste in the construction process.
One of the first models (seen above):
The company's site is organized as a blog. You can also follow their progress on Twitter.
materialicious recently covered a home in Michigan called  Cottage in a day
by architect
Cottage in a day
by architect  Michael Fitzhugh:
Michael Fitzhugh:
Cottage in a Day is a modern, modular pre-fabricated structure based on a 14 foot square module. The cottages are built using structural insulated panels for floor, walls and roof....
Once transported the cottage modules were then assembled in five hours.
The company offers 4 models:
| Model | Price | Size | BR | Baths |
|---|---|---|---|---|
 1414-S 1414-S |
$52,000-$56,000 | 182-282 sf | 0-1 | 1 |
 1428-S 1428-S |
$115,000 | 375-570 sf | 0-1 | 1 |
 1428-SB 1428-SB |
$117,000 | 375-570 sf | 0-1 | 1 |
 142814-L 142814-L |
$152,400-$156,500 | 375-570 sf | 1-1.5 | 1 |
Check out the assembly videos on their website.
In November, Jetson Green featured a post by one of their sponsors,  Envision Prefab.
Envision Prefab.
Envision Prefab ... is bringing container architecture to a new level by creating complete modular housing out of these frames.
The home starts with the basic cargo containers. Factory technicians mark out the windows, doors, mechanical, and plumbing vents and cut through the corrugated metal walls. The interior wall is completely removed, and the containers are braced to prevent any deflections.
See the post for photographs of the construction sequence.
Mocoloco covered the 2+ Weekend House, designed by  Jure Kotnik Arhitekt:
Jure Kotnik Arhitekt:
... the 2+ Weekend House is a container house with a difference - it's made with containers manufactured expressly for housing (vs. cargo containers). "As opposed to the other container projects, which mostly feed on the excess of available cargo containers, ConHouse pushes the development of containers manufactured especially for housing and office purposes."
The company's Conhouse (container house) Web site has lots of details:
See also: more pictures of the 2+ Weekend House.
(Hat tip: materialicious on December 10, 2008; also covered by Treehugger on the same day)
From a recent press release about  Spirit Cabins:
Spirit Cabins:
Don and Kristie Kinsey know firsthand the devastation a hurricane can cause. When Hurricane Katrina demolished their house in 2005, they decided to invest their insurance money in a home that would withstand future storms. After extensive research, the Kinseys chose the Boulder, Colorado-based company Spirit Cabins...The Kinseys were even more pleased with their decision after Hurricane Ike ripped through their Bay St. Louis, Mississippi neighborhood, destroying the area. Their home had survived fully intact.
More about the company:
Spirit Cabins combines old world craftsmanship ... with modern production technology in our state-of-the-art facility to produce fully assembled modular log homes and cabins... [They] deliver on-site nationwide completed modules customized to your needs that require little finishing work.
They offer three disctinct product lines:
And even furniture.
Other interesting pages on the company's website:
- the modular advantage
- a discussion of the difference between modular and manufactured homes.
We're still catching up on news from last month. Here's a story worth covering:
Homes for Our Troops is a non-profit organization that provides homes to military personnel with severe injuries or disabilities sustained in active-duty wartime. Tidewater Modular Homes of Virginia Beach teamed up with Nationwide to provide the house for Bartlett, which will be set on its foundation in Chesapeake on Veteran’s Day Nov. 11.
Bartlett, who lives in Norfolk, came to Martinsville on Wednesday for a reception at Nationwide. He toured his future home in progress, stepping through the rooms on a $110,000 pair of prosthetic legs.
His new modular home is 1,475 sf and handicapped-accessible.
Some links:
- more details
-
 Tidewater Custom Modular Homes is the local builder
Tidewater Custom Modular Homes is the local builder
-
 Nationwide Custom Homes in Martinsville, VA is a systems-built manufacturer
Nationwide Custom Homes in Martinsville, VA is a systems-built manufacturer
- Homes For Our Troops accepts donations
(Hat tip: Charles Bevier of Building Systems on October 24, 2008)
We recently received an email from  Blu Homes.
Blu Homes.
According to their website:
Our first homes are under development in Utah and Massachusetts, and are expected to be completed in Winter 2008.
All of their modular homes are fully finished, with a fabrication time of 4-6 weeks and installation time of less than 10 days. They offer several models:
| model | size | baths | price range |
|---|---|---|---|
| Origin | studio - 2 BR | 1 | $50,000 - $115,000 |
| Retreat | 2 BR | 2 | $165,000 - $195,000 |
| 3 BR | 2 | $210,000 - $255,000 | |
| Balance | 2 BR | 1 | $125,000 - $150,000 |
| 2 BR + office | 2 | $165,000 - $195,000 | |
They also offer "Flex" spaces to enlarge an existing home.
From their site:
Preston at Jetson Green has covered the company:
- Blu Homes Launches Convenient, Green, Affordable Abodes
- Blu Homes Moving Forward with Modern, Green, and Affordable Homes
As did Andrew Stone of Active Rain.
ColoradoBiz Magazine reports on Sidekick Homes from  Kephart Living:
Kephart Living:
Sidekick specializes in ADUs, or accessory dwelling units. They're anti-McMansions, small — sometimes tiny — living quarters built for backyards of existing homes, typically for aging relatives. Hence, they’re sometimes called "mother-in-law" or "granny" flats.
That's a great niche for modular construction.
The article included some local details:
One complication for the backyard ADU business is that zoning rules vary among municipalities and neighborhoods. ....
"They’re promoted by cities like Arvada [Colorado] as a way to help with the affordable housing issue and the issue of housing the aging population, which are both coming together pretty strongly right now," Kephart says.
In Denver, ADUs are allowed only in neighborhoods zoned for mixed use, such as Stapleton...
Other basics:
- price: $75,000 - $200,000
- size: 400 - 1160 square feet
- owner Michael Kephart launched Sidekick Homes early this spring
The best part:
They're ... pre-built and trucked from the factory to the home site with everything from the ceiling fixtures to the kitchen counters intact.
Very interesting -- though apparently not headed to the US. From an article in the Wall Street Journal:
Best known for its top-selling cars like the Prius and Corolla, Toyota is looking to apply its ecofriendly image and technical know-how to help boost sales of its small and little-known prefabricated-housing division.
Unbeknownst to most of us, Toyota prefabs have been around for awhile:
Since 1975, Toyota has been building steel-frame houses designed to withstand earthquakes and typhoons and keep out burglars.
The tie-in with Toyota's vehicles is certainly interesting:
Toyota's aspirations as a home builder are also gaining new importance with the planned launch by 2010 of its plug-in vehicles, gas-electric hybrid cars with powerful lithium-ion batteries that drivers will need to recharge at home. The car maker is testing an electricity-monitoring system in its homes that would charge the vehicle during off-peak hours to keep utility bills low, while the car's battery can serve as an electrical backup, powering the home during blackouts.
I can't help but quote this imagery:
At the Kasugai Housing Works in central Japan, one of Toyota's three prefab-housing factories, an assembly line of robots, conveyor belts and helmeted workers produced a steady flow of rectangular steel-framed cubicles finished with staircases, kitchen cupboards, bathtubs and toilets.
The timeline sounds right:
Most Toyota homes are made from six or more of these large cubicles, which are assembled -- like Legos -- on the building site. From its start on the factory floor to its final completion on site, a Toyota home can be built in 45 days, less than half the time it takes for contractors to build a typical wooden-frame home, Toyota says.
Alas:
Other than what it called a one-time "experiment" building a development of 50 homes near its truck plant in San Antonio in 2006, Toyota says it has no ambitious plans to build homes outside Japan.
The company's past sales leave much room for expansion, within Japan and abroad:
- 5,000 units in 2006
- 4,600 units in 2007
I couldn't find an official Toyota Homes Website, just this little tidbit from Toyota's homepage.
Read the whole article for some housing issues that are specific to Japan.
The description for the vendor "Lucian T. Hood, Architect" on the CA Boom site isn't very clear. With no mention of prefab at LucianHoodArchitect.com, I emailed to get some details:
Skelly Oil bought the prefab manuf. co. and hired me to design and draw single family dwellings ... duplex, town houses, apartments, more... I am bringing my Skelly brochure we sent out nationwide and can chat about the product ...
He's not there just for prefab. He'll be at CA Boom to answer all sorts of questions on architecture and construction, a role he has some experience in:
I have done 4 Public Access TV shows and 3 months guest host (every Sat) radio show (call in to the Architect) so I am at the show ... to help, inform, guide, answer at no cost.
We've previously discussed  Empyrean International in relation to the modernist
Empyrean International in relation to the modernist  NextHouse. Empyrean also offers two other styles:
NextHouse. Empyrean also offers two other styles:
Deck House and Acorn both feature open plans, walls of glass, and soaring volume spaces. Both are custom designed for the customer and the site.The Deck House product features post and beam construction, with exposed Douglas fir beams, wooden ceilings, mahogany windows and trim work....The gently sloping roofs of Deck House feature large overhangs that often give the house a very Prairie or Craftsman style appearance.
Acorns are modified post and beam houses, but most of the structure is not exposed. Featuring expansive walls of Pella windows, steep roofs, and traditional interior trim themes; the interior surfaces in an Acorn are more often painted for a sparkling interior. Acorn exteriors draw on the best of American architectural traditions, updated with superb contemporary detailing.....
The typical price range of both brands is $200 - $250 per square foot.
Empyrean designs each house individually; homeowners can choose to modify an existing floorplan or start from scratch.
The company has been building prefabs since the 1960's. From the Empyrean site:
Deck House, Inc., was founded in 1959 by William Berkes, a graduate of Harvard University School of Design. Having pioneered other building systems, he founded Deck House, Inc. in order to provide top quality post and beam houses to upscale professional families...Acorn Structures was founded in 1947 by MIT architect, John Bemis, another pioneer in the science of pre-engineering technology and custom design. As a renowned leader in energy conservation and active solar designs, the Acorn product become widely recognized in the 1980's as a "thinking person's" custom home, with the company's architecture relating to several traditional American architectural idioms, while still being devoted to energy efficient design...
In 1995, Deck House, Inc. acquired Acorn, and the two companies consolidated their manufacturing and corporate facilities into a combined 150,000 square foot facility.
At the building conference last month, I spoke with a rep at ParcoHomes, a prefab start-up out of San Francisco. From what I gathered, the company plans to employ mass production techniques currently used for commercial buildings. Parts would be manufactured offshore, packaged, and shipped by sea and truck to your homesite. From the ParcoHomes website:
"We are designing, manufacturing and distributing resource efficient, modern, prefabricated homes employing a 'flat-pack' delivery approach. Our kit of parts is made up of metal-framed floor, roof and wall panels supported on a structural frame. The entire kit of parts is based on a four-foot planning module to allow for an ideal balance between constructability and flexibility."
EcoInfill is currently building the prototype of their Ei1 concept. The concept home's flexibility allows it to "be installed as a single family home, addition, or entire townhome project." I spoke with someone from Sexton + Lawton Architecture, the designers of the homes. He said that the homes will cost them ~$95/sf coming out of the factory; this translates to ~$175/sf installed. While the model home is not yet complete, they are hoping for a 3 month timeline from foundation work to move-in.
SG Blocks repurposes shipping containers for architectural purposes. Many companies building from recycled shipping containers are sourcing their product from SG Blocks. I spoke with a rep who explained that the $200/sf+ cost of building with recycled shipping containers is justified by the added strength and durability.
In addition to these prefab builders, there were a number of SIP manufacturers present. These include Alternative Building Concepts, Shimotsu Architecture and Distribution, and SIP Home Systems. I saw some interesting features, like pre-drilled mechanical chases for electrical connections.
I learn new things about the prefab business every day. Altamont Homes is a builder of modular homes throughout the West. The company had representatives at West Coast Green. Also at their booth was a representative from Details, a manufacturer of modular homes.
In the time I've been reading and writing about prefab housing, I haven't fully understood the relationship between those two entities until the relationship was explained to me by Craig Rosenberg of Details.
Basically it works like this: the homeowner goes to a "builder" (in this case, Altamont) and wants to build a house. Altamont shares a number of design options with the homeowner, ranging from small, inexpensive homes, to larger and more finely detailed homes. The home designs they are sharing are sourced from a number of "manufacturers" around the country (in this case Details is one of many that Altamont buys from).
Altamont is responsible for interacting with you, completing site work, securing permits (sometimes that falls to the homeowner), setting the home and completing site work. Details is responsible for the modules that are shipped to your site. The way that Craig Rosenberg from Details explained it to me:
"Some manufacturers supply products like doors or faucets; it just happens in our case that the product we supply is the entire home."
Details designs the homes that they offer to different builders, whether Altamont or another builder. The arrangement allows Altamont to offer a wide range of product choices to their customers. For instance, the Details models are all LEED-certified and highly energy-efficient; they generally end up costing ~$275/sf installed. Altamont offers other, non-LEED options from other manufacturers for less than half that cost.
The key point is that the builder and manufacturer are two different entities, with two different specialities:
Builders: expertise in site work, permit process, setting and finishing home
Manufacturers: expertise in designing and manufacturing the home modules
We weren't at Dwell on Design last weekend, but a lot of others were.
BLDGBLOG covered a talk by  Michelle Kaufmann and fellow architect Michael McDonough:
Michelle Kaufmann and fellow architect Michael McDonough:
"Michelle Kaufmann, meanwhile, still speaking as I type this, is introducing everyone to green roofs, rainwater catchment, passive/active solar energy systems, and the relatively streamlined construction process involved in assembling one of her projects. She even, briefly, touched on issues of affordability (or the lack thereof)."
PrairieMod produced some rambling podcasts from the show. Day 1 featured a review of the opening day speakers and show setup. Day 2 shared some photos from the show and more reviews of speakers.
Inhabitat posted details each day. Day 1: the speakers and some photos. Day 2: the outdoor area and  kitHAUS.
kitHAUS.
Find a modular home manufacturer near you:
"Use this directory to locate modular manufacturers across the country that can deliver your new home! Most modular manufacturers have local or regional representation or a network of builders to put the finishing touches on your dream home."
(NAHB = National Association of Home Builders)

