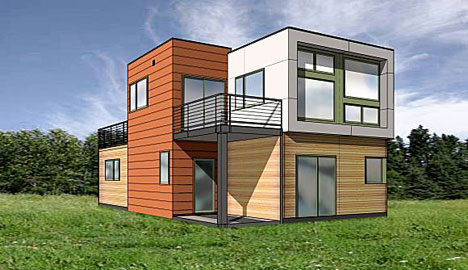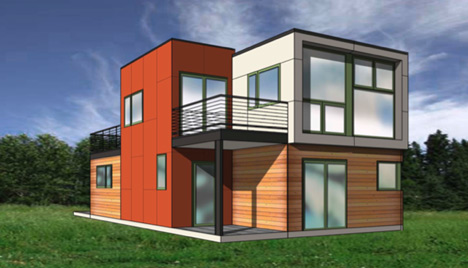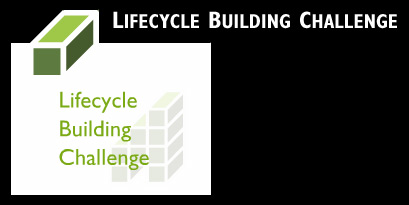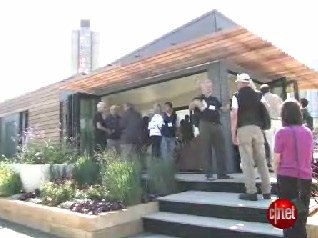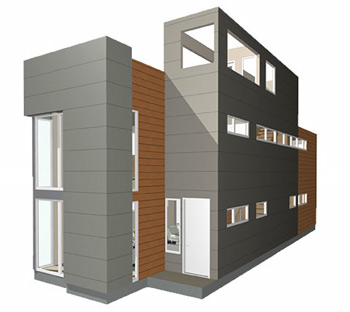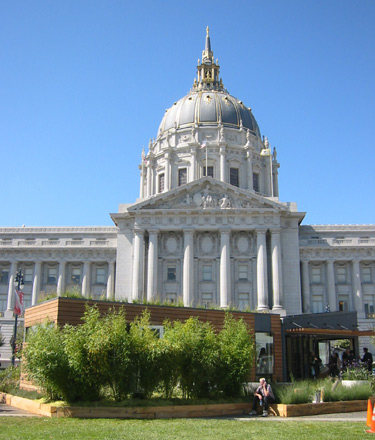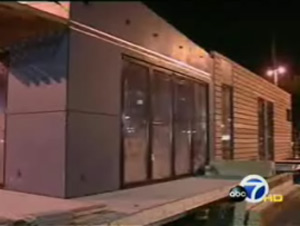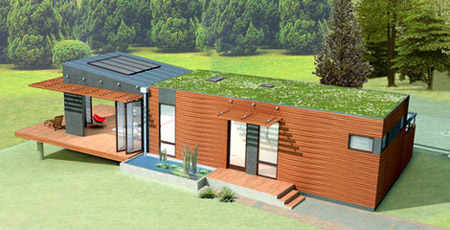West Coast Green 2009 will be returning to California in October.
At West Coast Green you’ll find over 300 exhibitors showcasing the latest in resource-efficiency among a stunning array of green and healthy building products. Over 100 experts and visionary leaders will be presenting their latest developments, insights, and inspiration at the expanding frontiers of the field. And over 14,000 attendees including the entire chain of professionals and decision-makers rarely reached by other conferences are expected.
Two things to note on the prefab front:
-
 Green Horizon Manufacturing will be showcasing their new
Green Horizon Manufacturing will be showcasing their new  SFH40 model.
SFH40 model.
-
Michelle Kaufmann of
 MKD will be running a session on Friday called "Housing 2.0: Re-thinking the Prefab Model"
MKD will be running a session on Friday called "Housing 2.0: Re-thinking the Prefab Model"
Last month, the San Francisco Chronicle published an article on West Coast Green's showhome, the Harbinger House from  SG Blocks LLC:
SG Blocks LLC:
What makes this year's showcase home different from the prefab modular model seen last year [MKD's
mkLotus] in San Francisco is not all the green bells and whistles ... it's the actual framework of the house that is truly innovative. This year's showstopper is made from five 40-foot-long shipping containers that once roamed the high seas
The article repeated a comment we've seen a few times:
a layman can't tell that, underneath its sleek lines, Harbinger was once a collection of lowly shipping crates
The advantages of shipping containers?
They're made of heavy-gauge steel, which holds up nicely in a hurricane or earthquake, but is usually too expensive to use in construction. [SG Blocks] gets the containers cheap - $500 to $2,000 a pop - because the fuel costs to ship them back empty to China or other places overseas are prohibitive. Because of the United States' huge trade imbalance, there are many empty containers lying around.
Harbinger details:
- made from 5 shipping containers
- 2 stories
- 1,700 square feet
- about 5% less expensive than building in wood or other conventional materials
- can be built 40% faster
SG Blocks facts:
- founder: David Cross
- location: St. Louis
- has built 6 single-family homes in the US (designed by Lawrence Group)
- 400-unit elder-care facility in Oceanside, CA will be unveiled soon
This year's West Coast Green features a new Showhouse built of containers:
At its core, the 1,700 sqft two-story home will be made of reused shipping containers, which will make construction, in any environment, sustainable, fast, and safe.
Being built right on the tradeshow floor, the home will open to a series of outdoor living spaces and decks, showcasing a dramatic outdoor kitchen ... and a stunning garden of native and naturalized plants and mature olive trees.
The stats:
- 1,700 sf
- 2 bedrooms
- 2 bathrooms
- 2 stories
Jetson Green likes it:
It's a 1700 sf container home, but you probably can't tell just by looking. Sustainability will be number one, with GreenPoint and LEED certification in the plans. Plus, it seems that ecofabulous will be doing the interior design work, so the home, you can believe, will be modish, posh, and green.
Until August 18, you have the opportunity to come up with a name:
Name the Showhouse!
We’ll pick the top submissions, and post them for everyone to vote on.
Whatever name gets the most votes, wins!
We will announce the winning name on September 1st
This year's West Coast Green building conference and expo comes to San Jose, California at the end of September:
You’ll find over 380 exhibitors showcasing the latest in resource-efficiency among a stunning array of green and healthy building products. Over 100 experts and visionary leaders will be presenting their latest developments, insights, and inspiration at the expanding frontiers of the field.
While there aren't many prefab-specific agenda items worth noting, the conference's educational agenda includes a presentation by  Michelle Kaufmann on "The Art of Mass Customization".
Michelle Kaufmann on "The Art of Mass Customization".
The long list of presenters includes Allison Arieff, former editor of Dwell magazine, and even Al Gore.
The show features a Showhouse built of containers; we'll cover that tomorrow.
 Michelle Kaufmann
Michelle KaufmannWe missed this item last year when we covered West Coast Green 2007: the EPA's Lifecycle Building Challenge. From a West Coast Green email:
... a design competition for students and professionals focusing solely on innovation regarding deconstruction and building material reuse.
And the Lifecycle Building Challenge was born! Submissions from architects, students, planners and builders poured in, ranging from de-nailer guns to radio-tagged, re-useable wall panels to design that considers reuse as it's primary function.
The awards were presented last year at West Coast Green.
The Challenge returns to this year's show. The ability to take apart a building and re-assemble it elsewhere seems like prefab in its purest form.
At the building conference last month, I spoke with a rep at ParcoHomes, a prefab start-up out of San Francisco. From what I gathered, the company plans to employ mass production techniques currently used for commercial buildings. Parts would be manufactured offshore, packaged, and shipped by sea and truck to your homesite. From the ParcoHomes website:
"We are designing, manufacturing and distributing resource efficient, modern, prefabricated homes employing a 'flat-pack' delivery approach. Our kit of parts is made up of metal-framed floor, roof and wall panels supported on a structural frame. The entire kit of parts is based on a four-foot planning module to allow for an ideal balance between constructability and flexibility."
EcoInfill is currently building the prototype of their Ei1 concept. The concept home's flexibility allows it to "be installed as a single family home, addition, or entire townhome project." I spoke with someone from Sexton + Lawton Architecture, the designers of the homes. He said that the homes will cost them ~$95/sf coming out of the factory; this translates to ~$175/sf installed. While the model home is not yet complete, they are hoping for a 3 month timeline from foundation work to move-in.
SG Blocks repurposes shipping containers for architectural purposes. Many companies building from recycled shipping containers are sourcing their product from SG Blocks. I spoke with a rep who explained that the $200/sf+ cost of building with recycled shipping containers is justified by the added strength and durability.
In addition to these prefab builders, there were a number of SIP manufacturers present. These include Alternative Building Concepts, Shimotsu Architecture and Distribution, and SIP Home Systems. I saw some interesting features, like pre-drilled mechanical chases for electrical connections.
Last week CNET released a video report from the mkLotus (3:13). This follows last month's visit to the XtremeHomes factory.
The video features some interior views of the house and an interview with Rebecca Woelke, who's in charge of PR for  Michelle Kaufmann Designs.
Michelle Kaufmann Designs.
Other coverage of West Coast Green around the web:
The Contra Costa Times filed a report about the show.
The Las Vegas Wash gave an overview of coverage.
EcoGeek discussed the features of the  mkLotus.
mkLotus.
Home by sunset shared more photos of the mkLotus.
The Marin Independent Journal wrote about  Michelle Kaufmann.
Michelle Kaufmann.
While  MKD made the biggest impression at West Coast Green, there were a couple of other prefab vendors present. pieceHomes, a new prefab company out of Los Angeles, is definitely worth a look. The offering is a collaboration between LA-based architecture firm davis studio Architecture + Design and modular builder XtremeHomes.
MKD made the biggest impression at West Coast Green, there were a couple of other prefab vendors present. pieceHomes, a new prefab company out of Los Angeles, is definitely worth a look. The offering is a collaboration between LA-based architecture firm davis studio Architecture + Design and modular builder XtremeHomes.
From the pieceHomes site:
"The pieceHomesTM standard line includes homes ranging from the 320sf Container House to the 1,825sf Venice Two. Davis Studio A+D has focused on designing smaller homes that will be affordable to a wide range of customers and that are particularly well suited for infill urban lots. These homes will be available complete and installed for under $200 per square foot. Every home will use a simple palate of green materials, energy efficient technologies, and sustainable construction practices. Davis Studio A+D will provide services to locate the house on the property to effectively take advantage of solar orientation, prevailing winds, local views and privacy issues."
Jetson Green reviewed the home prior to Dwell on Design:
"PieceHomes plants to distinguish itself among the pack by providing custom and standardized, modern, modular architecture that is green and afffordable. With a variety of home designs taking shape, PieceHomes will be available this fall..."
I learn new things about the prefab business every day. Altamont Homes is a builder of modular homes throughout the West. The company had representatives at West Coast Green. Also at their booth was a representative from Details, a manufacturer of modular homes.
In the time I've been reading and writing about prefab housing, I haven't fully understood the relationship between those two entities until the relationship was explained to me by Craig Rosenberg of Details.
Basically it works like this: the homeowner goes to a "builder" (in this case, Altamont) and wants to build a house. Altamont shares a number of design options with the homeowner, ranging from small, inexpensive homes, to larger and more finely detailed homes. The home designs they are sharing are sourced from a number of "manufacturers" around the country (in this case Details is one of many that Altamont buys from).
Altamont is responsible for interacting with you, completing site work, securing permits (sometimes that falls to the homeowner), setting the home and completing site work. Details is responsible for the modules that are shipped to your site. The way that Craig Rosenberg from Details explained it to me:
"Some manufacturers supply products like doors or faucets; it just happens in our case that the product we supply is the entire home."
Details designs the homes that they offer to different builders, whether Altamont or another builder. The arrangement allows Altamont to offer a wide range of product choices to their customers. For instance, the Details models are all LEED-certified and highly energy-efficient; they generally end up costing ~$275/sf installed. Altamont offers other, non-LEED options from other manufacturers for less than half that cost.
The key point is that the builder and manufacturer are two different entities, with two different specialities:
Builders: expertise in site work, permit process, setting and finishing home
Manufacturers: expertise in designing and manufacturing the home modules
By far the most popular and exciting prefab presence at West Coast Green was  Michelle Kaufmann and the
Michelle Kaufmann and the  mkLotus showhouse.
mkLotus showhouse.
The show house was set right in front of San Francisco City Hall, out in the open for all to see. And see it people did. Visitors lined up to tour the home and looked to be waiting upwards of half an hour on Saturday's Homeowner Day (due to the home's size, the show staff were limiting the number of people in at any one time).
While the home was small, around 700 sf, it felt plenty roomy. The home featured a window wall system from NanaWall that opens accordion-style to create a near seamless indoor/outdoor room. The bathroom was luxurious for such a small home. And the ample outdoor living space (decks, patios, courtyards) was a welcome addition.
Some of the features and details that I saw as I toured the house:
• angled walls to make spaces feel larger
• translucent doors to divide spaces but not block all light
• high ceilings
• tons of glass
• control system for house lighting and temperature
• plants on the roof (a "living roof") help to limit rain runoff and provide natural insulation
• quality materials
• built in iPod audio system
All of these add-ons and options push the home out of many folks' price range though. For instance, the NanaWall system runs ~$1,500 per single panel (the mkLotus had xx). My understanding is that the home starts around $150,000, but can venture past $225k with all of the add-ons featured on the show home.
A note worth mentioning, and one repeated throughout the conference: these homes may seem expensive, but much of that is due to their "green" features, from rainwater catchment systems, to solar panels galore.
Jill and Emily at Inhabitat loved the house:
"Above and beyond all the green, however, the house is just a testament to thoughtful, smart design. Every material, system and design choice in the house seems to be thought out, and have purpose. The high ceilings, skylights, gently angled walls, floor to ceiling glass and copious daylight all work to make the 700 sf house feel a lot bigger and more spacious than it actually is."They also uploaded a bunch of photos of the house to Flickr.
CBS 5 San Francisco offered a video report from the home.
With the mkLotus as the star attraction of the show, Michelle Kaufmann had a sort of celebrity aura to her. She spoke a number of times, on topics ranging from the show house to "Women in Green." She shows great enthusiasm for her work (and the work is prolific). The talks focused on the green aspects of the different MK products. Their work is separated into three categories:
• pre-configured options: pre-designed with finish and fixture options available
• custom designs: feature the MKD aesthetic but fully flexible in design configurations
• modern green communities: multi-family housing (which helps reduce costs significantly)
I'll share further info on a number of developments and new products from MKD in the coming weeks.
More West Coast Green coverage in the coming days.
I'm at West Coast Green, and just wanted to link to a couple more pieces of coverage of the event and the  mkLotus.
mkLotus.
From ABC 7 News in San Francisco: a live report earlier this week showed the near-complete house.
It has to be the most stylish one on the planet. It's only 725 square feet -- that's part of the message -- to be green, you don't need to build so big. Since it's modular, you can buy other pieces and add on to it."
The home was dubbed the mkLotus house by its designer, Michelle Kaufman Designs. The exterior is smart and sleek, with double-paned, floor-to-ceiling windows surrounding the living room and sustainably grown red balau wood and slabs of fly-ash concrete siding the back half....
According to XtremeHome CEO Tim Schmidt, without all the extras, an mkLotus could cost as little as $64,000, and he can have one good to go in less than six months."
[The] house...'was designed as an oasis,' Kaufmann says. 'It can be perfect for a vacation home, or a home where you feel like you're on vacation.'
The popularity of the two- to four-bedroom Glidehouse brought countless inquiries for in-law units and cottages, said Rebecca Woelke, spokeswoman for Michelle Kaufmann Designs.
'We wanted to give clients a different type of design in a one-bedroom layout,' Woelke said, something that 'opens entire living spaces to the outdoors and brings the outdoors in.' To do that, mkLotus' signature feature is its NanaWalls, floor-to-ceiling glass doors in the living room that fold up like an accordion to welcome nature into the home. 'This house blurs the boundary between the interior and exterior.'"
mkLotus is a new prefab concept from  Michelle Kaufmann Designs that will debut at the West Coast Green home show. The mkLotus™ modular home is built by XtremeHomes™. "The house features: a living roof, LED lighting, innovative green building materials, indoor & outdoor living."
Further details can be found on the mkLotus showhouse page.
Michelle Kaufmann Designs that will debut at the West Coast Green home show. The mkLotus™ modular home is built by XtremeHomes™. "The house features: a living roof, LED lighting, innovative green building materials, indoor & outdoor living."
Further details can be found on the mkLotus showhouse page.
Jetson Green is excited about seeing the mkLotus:
"I'm wanting to visit the conference just to see this home and participate in what's going to be the future of residential real estate."


