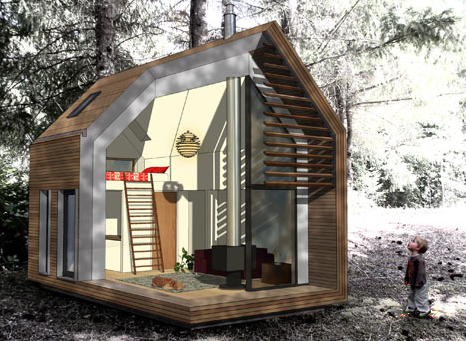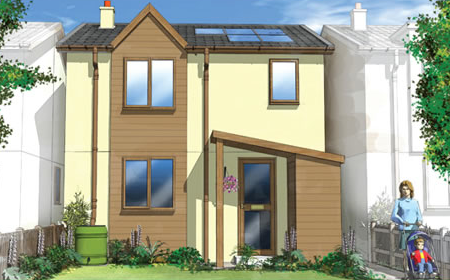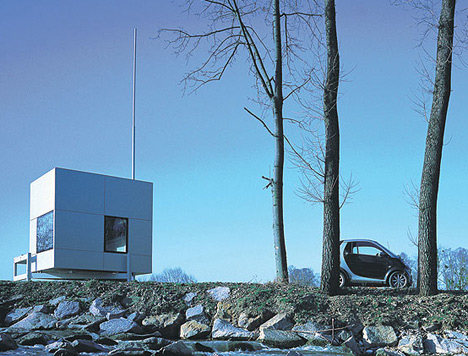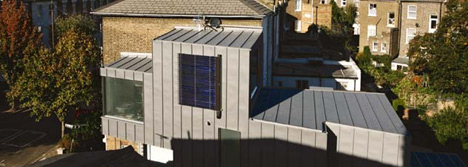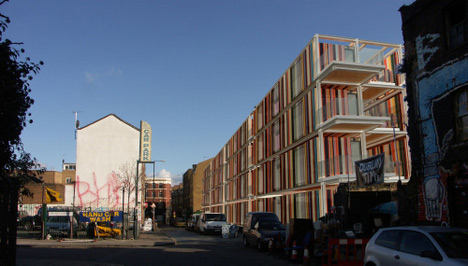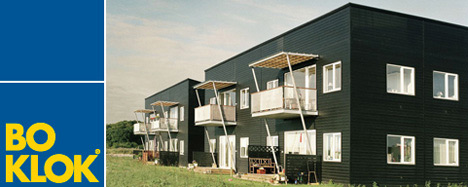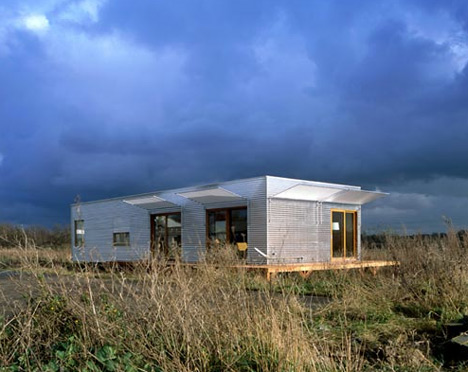 FKDA Architects designs and builds micro-homes in the UK.
FKDA Architects designs and builds micro-homes in the UK.
They currently offer two models they call "sheds":
According to their site:
The shed could be entirely prefabricated in a factory and delivered to site
...
Alternatively, the components can be delivered and the shed assembled on site, with each being small and light enough for one or two people to manhandle, eliminating the need for a crane.
...
The total process typically takes around 18 weeks.
They are also working on a Zero Carbon modular house they are calling eco-home. We will post more information when it becomes available.
Hat tip: Inhabitat on June 16, 2009 via Design Boom on June 15, 2009.
 Viridis Homes in the UK offers 4 modular models:
Viridis Homes in the UK offers 4 modular models:
| Model | Price | Size | BR | Bath |
|---|---|---|---|---|
 Bungalow Bungalow |
$132,867 (£83,203) |
898 sf (83.38 m²) |
2 | 1 |
 Terraced Terraced |
$79,845 - $95,814 (£50,000 - £60,000) |
905 sf (84.11 m²) |
2 | 2 |
 Semi-Detached Semi-Detached |
$130,472 (£81,703) |
905 sf (84.11 m²) |
2 | 2 |
 Detached House Detached House |
$133,181 (£83,400) |
905 sf (84.11 m²) |
2 | 2 |
According to their site:
Our homes are manufactured under factory controlled conditions and are delivered complete with all internal and external finishes, ready for assembly. Unlike other modular buildings, our homes can be transported and installed without the need for expensive cranes. Once the homes have arrived onsite, they are assembled and connected to services quickly and easily within 48 hours by our own team of specialists.
Hat tip: Manchester Confidential Property on May 6, 2009.
Last month, The Daily Telegraph in the UK compiled a list of prefab products, describing them as
a burgeoning crop of 'instant' homes that take the prefab to a whole new level.
Included on the list:
| model | designer | ||
|---|---|---|---|
| The Loft Cube | Werner Aisslinger | ||
| 39-55 sq m (420-592 sf) |
£63,500 - £88,500 ($95,496 - $133,042) |
||
 Micro Compact Home Micro Compact Home |
Richard Horden of  Horden Cherry Lee Horden Cherry Lee |
||
| 2.6 m cubic units (8.53 ft) |
about £26,000 ($39,086) excluding installation |
||
| Homes 2 Go | Dutch company Spacebox, brought to Britain by Benfield ATT Homes | ||
| 18 sq m (194 sf) |
£22,950 ($34,500) excluding delivery |
||
| Weberhaus | |||
| 200 sq m (2,153 sf) |
from £300,000 ($450,990) | ||
 M-house M-house |
Tim Pyne | ||
| 100 sq m (1,076 sf) |
£147,500 ($221,736) | ||
| Eco Pod | Aidan Quinn of Eco Hab | ||
| 28 sq m (301 sf) |
£30,000 ($45,099) | ||
Read the full article for pictures and further details.
We don't usually cover non-residential prefabs, but a quick blurb published in the The Times (UK) caught my eye last month:
Work has begun on Britain’s first flat-pack school, which is arriving in a convoy of 20 lorries from a prefab building specialist in Switzerland.
St Agnes CE Primary in Longsight, Manchester, will be built from ready-made wooden frames that cut construction time, saving hundreds of thousands of pounds. Six hundred computer-cut wooden panels will be added, to complete the three-storey building. The biggest panels weigh two tonnes and are 12m (36ft) long.
Manchester's Evening News provided a little more info and the above video:
The panels will be made in a factory near Lausanne in Switzerland which specialises in manufacturing pre-fabricated panels from sustainable forests nearby. Holes for doors, window and sockets are drilled in advance using precise cutting techniques.
Other advantages:
Designers say the specially-treated timber joists are even more fire-resistant than steel, which can buckle and break under high temperatures.
Last year we covered a house in the San Francisco area that used a similar system made by Thoma Holz in Austria.
Inhabitat's Prefab Friday reported on a London prefab:
Added to an end-of-terrace house in North London, Focus House is a delightful prefabricated eco-home for a family of five....
Made in Austria and then transported to London in kit form, the building is formed of KLH UK solid timber panels, clad in zinc paneling.
Treehugger's Lloyd Alter discussed a visit to the offices of  Resolution: 4 Architecture.
Resolution: 4 Architecture.
The Chicago Tribune reprinted the interview with Alison Arieff that we covered back in March.
Arieff herself blogged at the NY Times about a prefab school by  OMD that we've covered in the past.
OMD that we've covered in the past.
Jetson Green covered an award for the Abōd:
Abōd was honored by the AIA this year with a Small Project Award. The AIA explained the concept: "[...]The resulting design incorporating the Catenary arch is simple and structurally sound but also aesthetically pleasing and can be built by 4 people in just one day with only a screwdriver and an awl."
Off Beat Homes enjoys the  Flatpak House.
Flatpak House.
Arch Daily took a look at a home in Ecuador that uses a unique prefabricated concrete block system.
G Living examined student housing made of containers.
Materialicio.us reported on the nomad home:
Another modular, truckable prefab, this time from Austria, by architect Gerold Peham. Sizes range from 44m2 [473 sf] to 88m2 [947 sf].
Materialicio.us also covered abōd:
Abōd™ was created by BSB Design to provide affordable housing for families in Africa. Easily mass-produced and deliverable by truck, ship or plane, the “home in a box” includes the entire 120sf structure (unassembled) that fits into a box 4’ x 12’ x 2’...
Treehugger shared the RuralZED prefab from the UK:
We were very excited when Sami first showed us ruralZED, the UK's first commercially viable, affordable and ready to purchase zero-carbon home; now there is more information on the RuralZED website.
Inhabitat's Prefab Friday featured two different homes this week. They also covered RuralZED:
...they claim [it] is Britain’s most affordable green prefab home and is also able to meet its strictest energy standards. Oh, and did we mention that it is a flatpack?And looked at the iPAD:
We’ve been waiting and hoping for more from New Zealand architect Andre Hodgskin who first wowed us with BACHKIT™, a gorgeous holiday home of prefab pavilions designed in 2000.
We've covered prefab hotel rooms in Amsterdam. Now Reuters UK reports:
You see a vacant east London building lot paved over with asphalt and used as a car park. Tim [Pyne] sees the site of a rack-'em, stack-'em prefab temporary designer boutique hotel.An architect with years of experience designing temporary buildings for exhibitions, [Pyne] says prefab is the answer for a city like London, where quick development means a shortage of space, and shabby areas are suddenly chic.
His design is called the M-Hotel and it consists of a steel frame with trailer-style mobile homes fitted out with designer furnishings, stacked four high...
Jetson Green says:
I love the possibilities and ideas ... it's cool and innovative. The m-hotel is designed as a series of steel-framed slot boxes that slide into the frame (which makes for easy dismantling in the future).
Also from Tim Pyne: The  m-house.
m-house.
We reported last year on retailer IKEA's prefab homes. More from The Guardian:
Britain's first "Ikealand" opened its metal-panelled pine doors yesterday in an experiment designed to spread the company's off-the-shelf principle from wardrobes and sofas to entire houses.The first of 93 flatpack homes designed and equipped by the household goods store went on show in Gateshead on Tyneside, where scores of would-be buyers are being vetted to ensure that their savings and income are modest enough to qualify....
Prices on the cul-de-sac off Marigold Avenue, where each unit comes with 22 Skimmia shrubs and an apple tree in the garden, range from £99,500 [$198,000] for a one-bedroom flat to £149,000 [$295,000] for a three-bedroom house...
Treehugger adds:
Seen as a way for them to get onto the property ladder, these houses will sell for $260,000 for a two bedroom townhouse. Assembled in a factory nearby, they get to the site ready to be bolted together and take about 16 weeks from start to completion.The system is called BoKlok (Ikea speak for smart living) and was developed in conjunction with Ikea.
I did a little research on prices in the area; these look competitive.
The  m-house is another small prefab home from the UK (we mentioned the home back in September):
m-house is another small prefab home from the UK (we mentioned the home back in September):
...over 1000 sqft of beautifully designed and detailed contemporary house or office. It is entirely manufactured under controlled factory conditions, which guarantees both quality of build and delivery time. m-house arrives in two pieces, each 3m (10' approx) wide, which are then joined together on site, which takes about a day. It comes completely fitted-out and ready for you to move into immediately, and delivery is 12 weeks after order.
Features include:
under floor heating throughout (electric or gas)
solid fuel stove for cosy nights in front of the fire
fitted kitchen with loads of worksurface and storage
fridge, freezer, hob, oven and dishwasher (all Neff in Europe)
utility/ drying room with a washing machine with a decent spin speed
tiled bathroom with nice sanitaryware and a mains pressure shower
big double-ended steel bath with a view out of the window
kingsize bed decks with storage below and big shelves for books
fitted wardrobes with mirrors inside the doors
nice wool bedroom carpets
For some great images of the m-house, check out Ken Sparkes' flickr photostream. And watch this video of the designer from the BBC.
I was drawn to this article because the above picture is awesome. From the UK Telegraph:
Richard and Claire Gregory, barristers from Nottingham, already lived in a smart contemporary house that had been hailed in 1995, when it was built, as one of the 100 most architecturally interesting in Britain.
The imminent arrival of a second child made more space a necessity — but how to avoid a year of builder intrusion, and the constant stress and hassle of dust and noise?
'The time saved by modular construction was the determining factor. It took just 10 weeks on site, rather than the more typical nine months or so,' says Richard....
'Modular building is much more acceptable than it was 10 years ago,' says First Penthouse co-founder Hakan Olsson.
'Planning for roof extensions can be a bit of a problem, but the neighbours are usually happy as they don't tend even to notice the preparation work. And speed is a great benefit for the client. We can crane in whole kitchens down to the cutlery in the drawer.'"
Glossary: Snagging is a term used in the construction industry in the United Kingdom and Ireland. Snagging is the production of a list of quality defects at the end of a build process/phase/stage (a "Snag List" or "Snagging List"; aka "Punch List" in the US). (per Wikipedia)

