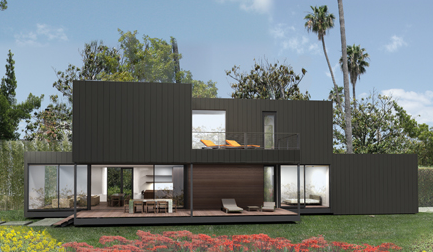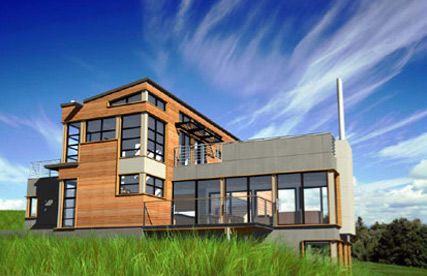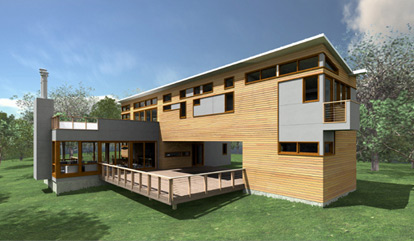 Marmol Radziner Prefab recently debuted their new Skyline Series at Dwell on Design. The homes are part of the Dwell Homes Collection.
Marmol Radziner Prefab recently debuted their new Skyline Series at Dwell on Design. The homes are part of the Dwell Homes Collection.
The Skyline Series is a mix and match system of four floor plans that create six unique homes designed for typical urban lots. Available in a range of configurations for one and two story homes. The Skyline series offers high end modern design, eliminates custom design fees and offers the benefits of prefab construction.
| Model | Price | Size | BR | Bath |
|---|---|---|---|---|
 Skyline 1.2 Skyline 1.2 |
$550,000 - $750,000 | 1,318 sf | 2 | 1 |
 Skyline 1.3 Skyline 1.3 |
$600,000 - $800,000 | 1,562 sf | 3 | 2 |
 Skyline 2.3 Skyline 2.3 |
$750,000 - $950,000 | 1,925 sf | 3 | 2 |
 Skyline 2.4 Skyline 2.4 |
$800,000 - $1M | 2,170 sf | 4 | 3 |
 Skyline 2.5 Skyline 2.5 |
$800,000 - $1M | 2,542 sf | 5 | 3 |
 Skyline 2.6 Skyline 2.6 |
$850,000 - $1,050,000 | 2,785 sf | 6 | 4 |
Hat tip: Inhabitat on June 29, 2009.
Back in 2003, the Wall Street Journal ran an article on the partnership of Joseph Tanney and Robert Luntz, of  Resolution: 4 Architecture. The two had just won the Dwell Home competition:
Resolution: 4 Architecture. The two had just won the Dwell Home competition:
Nobody sneers at a Lexus because it came off an assembly line. But for some reason modular houses still carry a stigma, which may be why 97% of new American homes are built on site by hand when almost everything else -- cars, clothing, even many foods -- comes from a factory. Yet the quality of modular houses has improved dramatically in recent years even as the quality of traditionally built homes remains mired in mediocrity. When it comes to housing, low construction standards, haste and ever-more-scarce skilled labor have given new meaning to the axiom 'they don't make them like they used to.'"
 Resolution: 4 has posted three videos of the company's houses on YouTube, including the following video of the factory process (3:40):
Resolution: 4 has posted three videos of the company's houses on YouTube, including the following video of the factory process (3:40):
Another clip allows you to experience the Dwell Home open house. The third clip flies you through a 3D rendering of the home.
(Hat tip: architecture.mnp via Jetson Green)
 Resolution 4: Architecture won the original Dwell Home competition from a pool of 16 competitors. Joseph Tanney, a partner of the firm, commented on the winning entry in 2003:
Resolution 4: Architecture won the original Dwell Home competition from a pool of 16 competitors. Joseph Tanney, a partner of the firm, commented on the winning entry in 2003:
"Modern Modular offers an option for a modern, affordable home that could aesthetically transform the American domestic landscape. The challenge that lies ahead is execution and implementation. We believe we have the strategy; now we need to execute it — and the Dwell Home offers the perfect opportunity to show that the system works. — from the Dwell Homes site.
Resolution 4: Architecture contributes three homes to the Dwell Homes line, including the winning  Dwell Home. All of the designs feature wood siding and plenty of windows in modern, rectilinear designs.
Dwell Home. All of the designs feature wood siding and plenty of windows in modern, rectilinear designs.
All models feature:
primary materials: wood siding, metal roof, metal windows, wood decking
Articles and blog posts about the homes from Resolution 4: Architecture: MocoLoco shares some pictures of the winning entry. Treehugger spreads the news that the original Dwell Home was for sale back in 2005.
Dwell Magazine deserves much credit for the rise of modernist prefab in the past few years. Many of the designers and homes featured on this site first appeared in its pages.
In the manifesto published in the first issue in October 2000, editor Kerrie Jacobs explained the magazine's vision:
"At Dwell, we're staging a minor revolution. We think that it's possible to live in a house or apartment by a bold modern architect, to own furniture and products that are exceptionally well designed, and still be a regular human being. We think that good design is an integral part of real life. And that real life has been conspicuous by its absence in most design and architecture magazines."
In 2003 "Dwell introduced the Dwell Home Design Invitational, a competition for a modern prefab prototype home designed for mass production." A subsequent competition was held for the more environmentally conscious Dwell Home II, but that home's prototype has yet to clear permitting hurdles.
The winner of the original competition,  Resolution 4: Architecture, and a second company,
Resolution 4: Architecture, and a second company,  Lazor Office, were chosen to design modernist prefab homes to be built by
Lazor Office, were chosen to design modernist prefab homes to be built by  Empyrean. Empyrean has been building homes with prefab methods since 1959; its own designers contributed two designs to the Dwell Homes.
Empyrean. Empyrean has been building homes with prefab methods since 1959; its own designers contributed two designs to the Dwell Homes.
Dwell's (now former) Editor-in-Chief Allison Arieff explained the advantages of such a partnership between designer and manufacturer:
"One of the major obstacles prefab has faced has been effective collaboration among designers, manufacturers, and clients. This exciting partnership brings together experienced parties across that spectrum, all of whom are passionate about and committed to prefab's potential."
We'll cover the designs of the Dwell Homes, and the progress of the greener Dwell Home II, over the next few days.
Some features common to all of the Dwell Homes:



