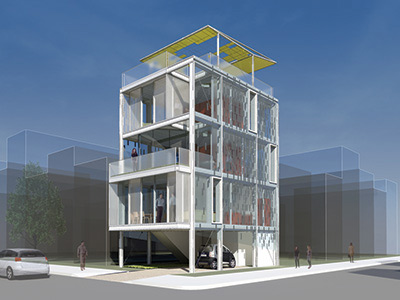Last week, Lloyd Alter wrote about  KieranTimberlake's
KieranTimberlake's  Cellophane House ... which reminded me that we hadn't yet covered it in detail. The home is one of the five in MoMA's Home Delivery exhibition.
Cellophane House ... which reminded me that we hadn't yet covered it in detail. The home is one of the five in MoMA's Home Delivery exhibition.
Referencing a talk given by Steven Kieran and James Timberlake a few years back, Lloyd explained why the Cellophane House is so exciting:
I saw that prefab wasn't just about building in a factory, but was about reinventing the way we build, not just where.
...
"Chunking" is what car manufacturers do; they have subassemblies that are put together into modules, and then put together into the finished product. Builders already do a bit of that, buying pre-hung doors and nail-in windows. KieranTimberlake take it to the next level on the Cellophane House.
Visit Treehugger to read Lloyd's complete post.
Here's more info from the KieranTimberlake project page for the home:
Cellophane House is a five-story, offsite fabricated dwelling... The 1800 square-foot residence has two bedrooms, two bathrooms, living and dining space, a roof terrace, and a carport.
Like their  Loblolly House, this one is designed to be easy to put together and take apart.
Loblolly House, this one is designed to be easy to put together and take apart.
Cellophane House relies on a system of customizable elements. An aluminum frame serves as a matrix on which other factory made elements like floors and ceilings, stairs, bathrooms, and mechanical rooms can be attached. The aluminum structural framing is bolted, rather than welded, allowing it to be taken apart as easily as it is assembled. Moreover, this frame allows any of the walls, floors, structure, or envelope to be replaced at any time, without invasive modifications.
They describe the concept using soaring rhetoric:
A building is, at root, nothing more than an assemblage of materials forming an enclosure. We recognize that these materials came from somewhere, are held together for a time by the techniques of construction, and will at some future time transition into another state. While we tend to think of buildings as permanent, they are in fact only a resting state for materials, a temporary equilibrium that is destined to be upset by the entropic forces that drive the physical universe.
Definitely worth a view: a time-lapse video of the home's assembly.
I'll give Lloyd the final word (as I'm inclined to agree):
[The Cellophane House is] a demonstration of pushing the technological building envelope to the very edge; like so many things that came out of the space program that are now part of our everyday life, there are ideas here that in ten years will probably be part of every building.


Nice, but it will not work in different climates.