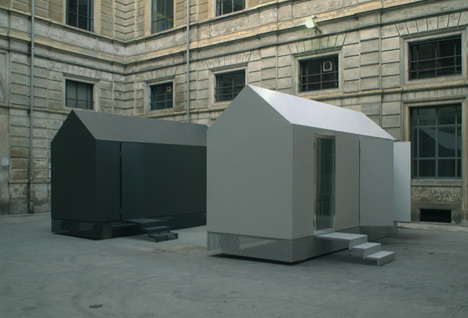I wrote about  Oskar Leo Kaufmann and Albert Rüf's
Oskar Leo Kaufmann and Albert Rüf's  System3 last week. It will be included in The Museum of Modern Art's Home Delivery exhibition.
System3 last week. It will be included in The Museum of Modern Art's Home Delivery exhibition.
The two designers have been working in the prefab arena since 1996. Past models include:
•  System 01 and
System 01 and  System 02 based on "elements"
System 02 based on "elements"
•  Su-Si,
Su-Si,  Fred,
Fred,  Houses A&B based on "units"
Houses A&B based on "units"
The System3 home merges the idea of "units" with that of "elements":
Due to the separation into serving units and "naked elements", the building process is optimized.
The serving unit is a completely prefabricated box including all installations. All different trades, such as electrician, plumber, etc. do their work at the service unit factory and do not have to do any on-site work....
The solid elements such as wall, floor, and ceiling are made of solid slabs of wood. The producer uses CNC-technology to cut out all openings.
...the window producer prefabricates all windows.
...the skin producer prefabricates the building's skin that includes thermal insulation, waterproofing and vapor barrier.
To me, it seems logical: keep the production of the technical pieces, the "serving units", in the factory where quality control can be tighter; let on-site work be limited to assembly and nothing more. This approach would save both time and money, limiting the trades and expertise needed at the home site; it reminds me of  KieranTimberlake's
KieranTimberlake's  Loblolly House, which we covered last June:
Loblolly House, which we covered last June:
The assembly process begins with off-site fabricated floor and ceiling panels, termed 'smart cartridges.' They distribute radiant heating, hot and cold water, waste water, ventilation, and electricity through the house. Fully integrated bathroom and mechanical room modules are lifted into position. Exterior wall panels containing structure, insulation, windows, interior finishes and the exterior wood rain screen complete the cladding.(KieranTimberlake's Cellophane House will also appear in the MoMA show.)
Such a mixed-method approach compares to the two major types of prefabrication that we cover on Prefabcosm: SIPs (used by companies like  CleverHomes and
CleverHomes and  Jensys Buildings) and complete modules (like those from
Jensys Buildings) and complete modules (like those from  OMD and
OMD and  weeHouse). Using just SIPs leaves the majority of the skilled work for the site, e.g. installation of utilities. Complete modules are both expensive and difficult to get to the home site. Merging the two methods allows for greater flexibility, less cost, higher quality, and shortened construction time.
weeHouse). Using just SIPs leaves the majority of the skilled work for the site, e.g. installation of utilities. Complete modules are both expensive and difficult to get to the home site. Merging the two methods allows for greater flexibility, less cost, higher quality, and shortened construction time.
With 10+ years working on prefab, Oskar Leo Kaufmann and Albert Rüf are worth watching. While they have yet to translate their experiments into a mass-market product, their work lends much understanding to how the home-construction industry might best take advantage of prefabrication.

