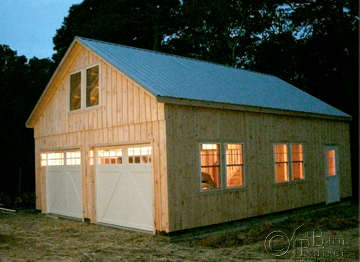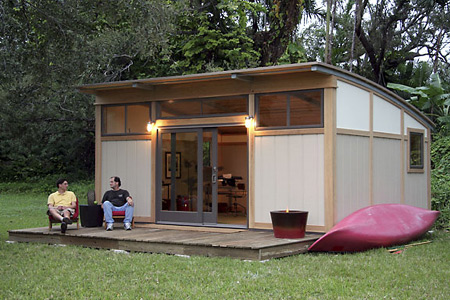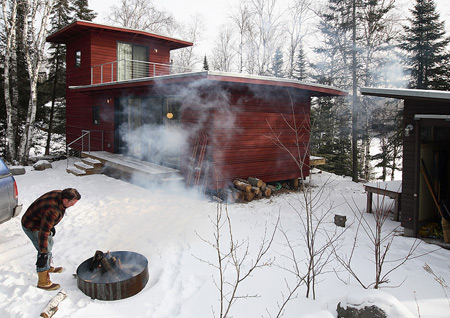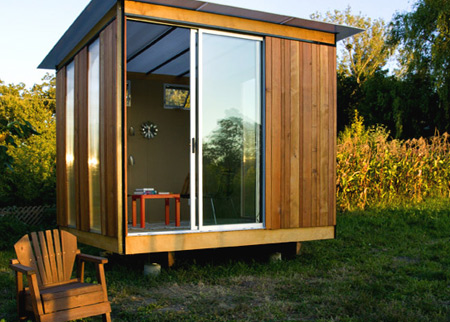Tiny House Blog recently covered a company in Saugerties, NY that sells prefab and modular structures made by Amish craftsmen. See the post for information sent in by the owner, Dave Ortlieb.
Structures by  The Barn Raiser include:
The Barn Raiser include:
- storage sheds and barns
- 1-and 2-car garages
- 2-story buildings
- gazebos
- horse barns
From the FAQ area on their website:
buildings are pre-fabricated and they come completely assembled, except for the double-wide, 2-story & 2-car garage which arrive in 2 halves
Delivery of the structures averages 4 weeks.
See their price list and view their photo gallery.
Hat tip: materialicious on June 10, 2009.
CubeMe found another company, producing small prefab outbuildings. We've covered  Modern Shed,
Modern Shed,  Modern Cabana and
Modern Cabana and  Ecospace, and now there is the
Ecospace, and now there is the  MetroCabin from
MetroCabin from  MetroShed:
MetroShed:
"The simple and sophisticated design allows it to exist easily in an urban setting, while the quiet strength and sturdy attitude are comfortable in a more rugged environment."
Update: fixed the picture (thanks to a commenter for pointing out the mistake)
Back in February, the New York Times published "Think Small", a story all about small second homes:
"A wave of interest in such small dwellings — some to serve, like the Shepherds' home, as temporary housing, others to become space-saving dwellings of a more permanent nature — has prompted designers and manufacturers to offer building plans, kits and factory-built houses to the growing number of small-thinking second-home shoppers. Seldom measuring much more than 500 square feet, the buildings offer sharp contrasts to the rambling houses that are commonplace as second homes."
The article featured a number of prefab models, including the  weeHouse by
weeHouse by  Alchemy Architects:
Alchemy Architects:
One rectangular module serves as the main floor; above it is an additional square module that serves as a second bedroom, which must be entered from outdoors via a ship's ladder. Guests love it because it's separate from the rest of the house. 'And because they can lock out our three kids,' Mr. McGlasson said."
"Luxurious small dwellings are the next wave. Defined as less than 700 sq ft, these dwellings are increasingly more aesthetic and available thru prefab manufacturers. As consumers rethink their priorities, these abbreviated structures motivate occupants to edit precisely and define themselves against the open space of the land rather than the footprint of the shelter."
Treehugger criticized the fact that most of the homes discussed in the article are used as second, or vacation, homes:
"Unfortunately, many of the homes profiled in the article are second or vacation homes, further stigmatizing the small footprint prefab as something that can only be used for a period of weeks, not the whole year."
Inhabitat shared similar thoughts:
"Some of those who have found themselves comfortable in these tiny houses have purchased them as second homes, which we find a bit ironic. The romantic notion of a large vacation plot of land, barely flecked with a 10' x 8' footprint is nice, but probably not exactly what Small House Society represents. Do you really get credit for adjusting your lifestyle for the sake of a small house — if you own two?"
Blogs were covering the article as late as last week. Alt^House, a blog covering "news and information on non-traditional home options", covered a guy who lives in a tiny house:
"Most of us think of a 500 square foot apartment as pretty darned small, but what would you say to living a house where the entire area measures only 96 square feet?"
I previously mentioned  Modern Shed and their prefab
Modern Shed and their prefab  Studio Sheds. Since then, I've come across another domestic company offering similar products: Modern Cabana. I just ran across a UK company doing pretty much the same thing.
Studio Sheds. Since then, I've come across another domestic company offering similar products: Modern Cabana. I just ran across a UK company doing pretty much the same thing.
The goal of the Modern Sheds is "to be assembled quickly and with few tools. All models are packed flat with all the panels pre-built and finished." Their  Studio Shed "comes with pre-insulated walls and roof panels" for purposes such as an office or art studio. They also have plans to sell larger
Studio Shed "comes with pre-insulated walls and roof panels" for purposes such as an office or art studio. They also have plans to sell larger  Dwelling Sheds, ranging from 475sf to 1,260sf. These will feature the same construction and include bathrooms and kiitchens.
Dwelling Sheds, ranging from 475sf to 1,260sf. These will feature the same construction and include bathrooms and kiitchens.
Each
 Modern Cabana similarly "comes pre-assembled so it can be deployed in a matter of days - without permits or slab foundation in most communities." Multiple units can be connected "to create expanded floor plans ranging from 100 to 1000+ square feet." Installation can be handled by the buyer, a contractor, or the Modern Cabana team.
Modern Cabana similarly "comes pre-assembled so it can be deployed in a matter of days - without permits or slab foundation in most communities." Multiple units can be connected "to create expanded floor plans ranging from 100 to 1000+ square feet." Installation can be handled by the buyer, a contractor, or the Modern Cabana team.
UK-based
 Ecospace offers similar dwellings, at higher prices. They have four standard sizes ranging from 10' x 9' (~$35,000) to 22' x 9' (~$48,830). Their designs are also a little more interesting, but probably aren't worth the shipping across the ocean.
Ecospace offers similar dwellings, at higher prices. They have four standard sizes ranging from 10' x 9' (~$35,000) to 22' x 9' (~$48,830). Their designs are also a little more interesting, but probably aren't worth the shipping across the ocean.




