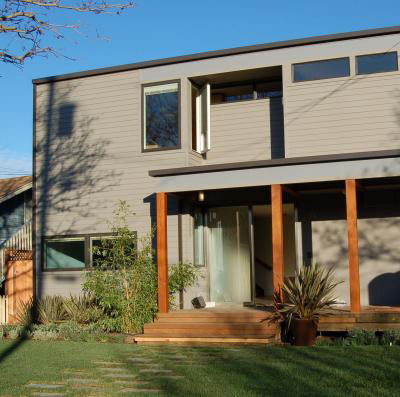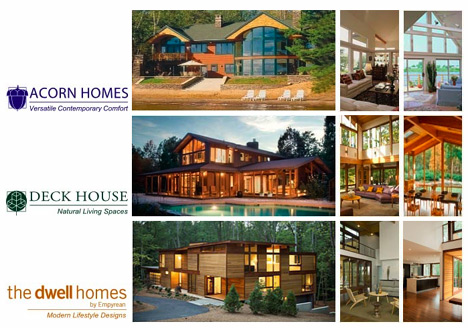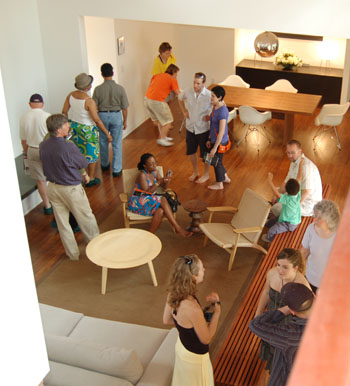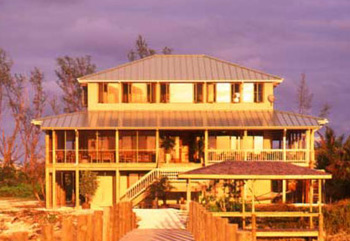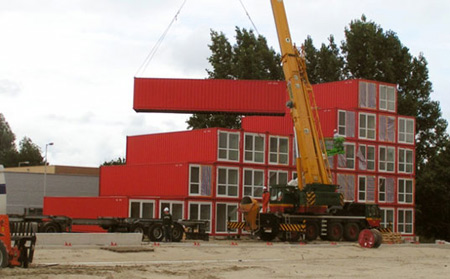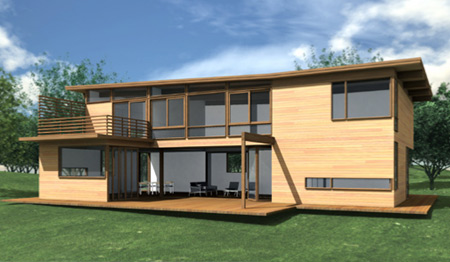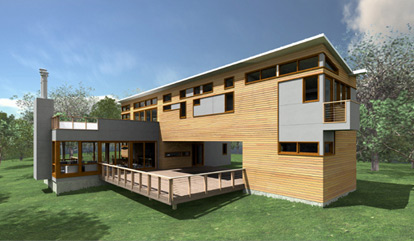We've covered the Empyrean NextHouse in Silicon Valley before; here's a new story about the home from the San Jose Mercury News:
The 2,400-square-foot house was built in panels by manufacturer Empyrean at its factory in Acton, Mass., shipped to the Bay Area and assembled on-site. It incorporates energy-efficient technology and sustainable materials and is the seventh in a series called the NextHouse; the project has been a collaboration with San Francisco-based Dwell magazine, which has 12 more under way across the country.Lots of people think prefab equals one-size-fits-all.
"Prefab is somewhere in the middle between the builder home, which is like a pair of jeans that's made for the average person, and the custom home, which is like a couture item," says Sam Grawe, editor in chief at Dwell, which has been promoting modern prefab architecture since its debut more than seven years ago.
"Prefab gives you the opportunity to design your own home but also has the efficiencies of the builder's model."
Modular builder  Empyrean International has launched a new website. We've previously covered their Acorn and Deck Houses and discussed their
Empyrean International has launched a new website. We've previously covered their Acorn and Deck Houses and discussed their  Dwell NextHouse at length.
Dwell NextHouse at length.
The new site features much improved navigation and more detailed information:
- a brief review of building systems
- an explanation of their collaborative process
- a rundown of current projects
- a schedule of upcoming events
- a map of Empyrean homes around the world
Speaking of Empyrean, the Silicon Valley NextHouse was open to visitors last week. Interior designer Sally Kuchar was there and shared stories and photos on her sallyTV blog.
Yesterday, Dwell magazine announced an open house:
Modern prefab has arrived in Mountain View, CA in the form of a progressive single-family home -- the Dwell NextHouse by Empyrean. ... A unique opportunity to tour the 2,400 sq ft prefabricated home will be available.... Dwell invites attendees to become engaged in a dialogue about modern and prefab home design.
Their site has a schedule and information on the speakers:
- Joel Turkel, Designer of the NextHouse
- Sally Kuchar, Interior Designer for the Dwell Home: Silicon Valley
- Michael Sylvester, of fabprefab
- Jhaelen Eli, consulting designer to Empyrean
Can't make it? Or want a preview? Jetson Green found this entertaining video tour from interior designer Sally Kuchar:
We've previously discussed  Empyrean International in relation to the modernist
Empyrean International in relation to the modernist  NextHouse. Empyrean also offers two other styles:
NextHouse. Empyrean also offers two other styles:
Deck House and Acorn both feature open plans, walls of glass, and soaring volume spaces. Both are custom designed for the customer and the site.The Deck House product features post and beam construction, with exposed Douglas fir beams, wooden ceilings, mahogany windows and trim work....The gently sloping roofs of Deck House feature large overhangs that often give the house a very Prairie or Craftsman style appearance.
Acorns are modified post and beam houses, but most of the structure is not exposed. Featuring expansive walls of Pella windows, steep roofs, and traditional interior trim themes; the interior surfaces in an Acorn are more often painted for a sparkling interior. Acorn exteriors draw on the best of American architectural traditions, updated with superb contemporary detailing.....
The typical price range of both brands is $200 - $250 per square foot.
Empyrean designs each house individually; homeowners can choose to modify an existing floorplan or start from scratch.
The company has been building prefabs since the 1960's. From the Empyrean site:
Deck House, Inc., was founded in 1959 by William Berkes, a graduate of Harvard University School of Design. Having pioneered other building systems, he founded Deck House, Inc. in order to provide top quality post and beam houses to upscale professional families...Acorn Structures was founded in 1947 by MIT architect, John Bemis, another pioneer in the science of pre-engineering technology and custom design. As a renowned leader in energy conservation and active solar designs, the Acorn product become widely recognized in the 1980's as a "thinking person's" custom home, with the company's architecture relating to several traditional American architectural idioms, while still being devoted to energy efficient design...
In 1995, Deck House, Inc. acquired Acorn, and the two companies consolidated their manufacturing and corporate facilities into a combined 150,000 square foot facility.
Equity Green discussed Hybrid Seattle, a prefab company building homes from shipping containers. They also showed off the ATC cabin, a prefab concept from Canada.
A blog simply called "House" covered the Empyrean  NextHouse blog, we've talked about before.
NextHouse blog, we've talked about before.
Preston at Jetson Green showed off the Ideabox Prefab:
"Ideabox offers a pretty cool product in the modern, prefabricated housing industry. Ideabox emphasizes good design, not square footage, and they make it easy to do."He also wrote about the JoT House.
The author at ColumbusING tried to spark debate about prefab:
"Can it be a viable solution? Over the past 10 years the country and for that matter Columbus has been inundated with the "cookie cutter" type of residential building, which has paved the way for convenient and affordable living for some and in the mind of others, has created a perception of architectural character digust. So where does that put Prefab houses?"
A New Zealand blog, Sneak, discovered the WIRED Living Home.
PrairieMod mentioned the blog at A Prefab Project:
"It's an interesting mix of photos, thoughts and information that anyone who dreams of going prefab will find very enlightening."
The Good Human's Prefab Wednesday wrote about the PLACE Houses, a new prefab concept. We'll cover those in more depth soon.
Inhabitat's Prefab Friday examined a student housing project made from containers.
 Empyrean designer Joel Turkel has provided his own take on modernist prefab for the Dwell Homes. All three sizes of the
Empyrean designer Joel Turkel has provided his own take on modernist prefab for the Dwell Homes. All three sizes of the  Empyrean NextHouse feature wood siding and large windows, with somewhat traditional layouts. According to Business Week:
Empyrean NextHouse feature wood siding and large windows, with somewhat traditional layouts. According to Business Week:
Empyrean's home, dubbed NextHouse and designed by architect Joel Turkel, centers on a core-like space with a stretch of wall and window that extends through both levels of the house, so someone on the first floor can see up to the second. Despite the openness of the plan, private spaces are tucked into the opposite sides of the central living room. The master bedroom includes a roof deck.
All models feature:
primary materials: wood siding, wood windows, wood decking
In addition to the new Dwell Homes line, Empyrean has more traditional options in their product line. Look for a post on those soon!
Articles and blog posts about the homes from Empyrean: A great site tracking the progress of a model NextHouse. And a similar blog that follows the construction of the first NextHouse.
Dwell Magazine deserves much credit for the rise of modernist prefab in the past few years. Many of the designers and homes featured on this site first appeared in its pages.
In the manifesto published in the first issue in October 2000, editor Kerrie Jacobs explained the magazine's vision:
"At Dwell, we're staging a minor revolution. We think that it's possible to live in a house or apartment by a bold modern architect, to own furniture and products that are exceptionally well designed, and still be a regular human being. We think that good design is an integral part of real life. And that real life has been conspicuous by its absence in most design and architecture magazines."
In 2003 "Dwell introduced the Dwell Home Design Invitational, a competition for a modern prefab prototype home designed for mass production." A subsequent competition was held for the more environmentally conscious Dwell Home II, but that home's prototype has yet to clear permitting hurdles.
The winner of the original competition,  Resolution 4: Architecture, and a second company,
Resolution 4: Architecture, and a second company,  Lazor Office, were chosen to design modernist prefab homes to be built by
Lazor Office, were chosen to design modernist prefab homes to be built by  Empyrean. Empyrean has been building homes with prefab methods since 1959; its own designers contributed two designs to the Dwell Homes.
Empyrean. Empyrean has been building homes with prefab methods since 1959; its own designers contributed two designs to the Dwell Homes.
Dwell's (now former) Editor-in-Chief Allison Arieff explained the advantages of such a partnership between designer and manufacturer:
"One of the major obstacles prefab has faced has been effective collaboration among designers, manufacturers, and clients. This exciting partnership brings together experienced parties across that spectrum, all of whom are passionate about and committed to prefab's potential."
We'll cover the designs of the Dwell Homes, and the progress of the greener Dwell Home II, over the next few days.
Some features common to all of the Dwell Homes:

