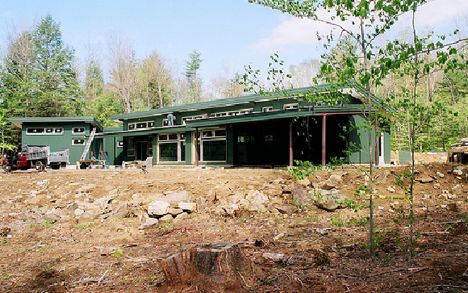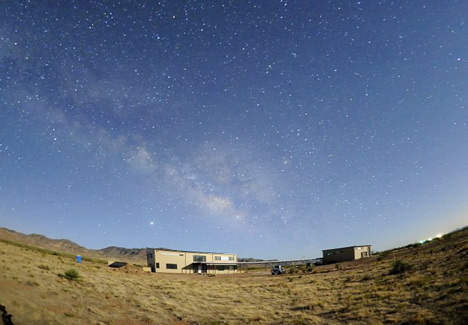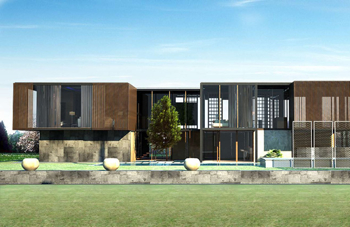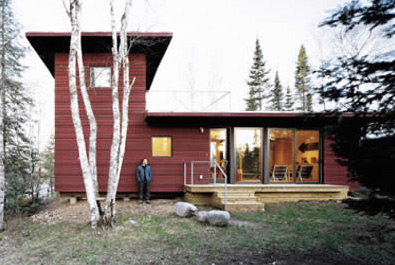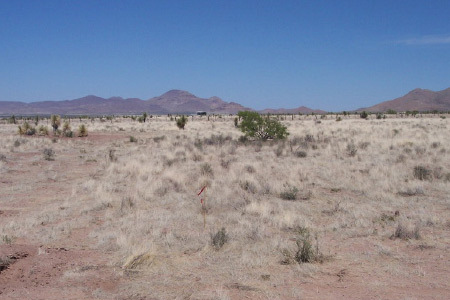On their blog,  LamiDesign (La Vardera Milano) recently shared pictures of an
LamiDesign (La Vardera Milano) recently shared pictures of an  EcoSteel Plat House in Massachusetts.
EcoSteel Plat House in Massachusetts.
Check out the post for more pictures.
I've received an update on a few  EcoSteel projects. There's been significant progress with the house and observatory (pictured above), designed by
EcoSteel projects. There's been significant progress with the house and observatory (pictured above), designed by  Gregory La Vardera, that we first covered them about a year ago.
Gregory La Vardera, that we first covered them about a year ago.
The large project consists of a 7,000+ sf custom home, a "toy garage" and a private observatory. Definitely not your average home! Because of the project's remote location in Rodeo, New Mexico, not many contractors were available. So, homeowner Steve Cullen chose prefab. Some of the advantages:
- faster build
- ease of delivery and installation
- design flexibility
- strength and quality control
- eco-efficiency
A number of images of the home's progress, as well as some cool night shots of the observatory are available on Picasa.
Another project, Goshawk Ranch, has its own blog. Under construction since September, the home looks to be moving along. The blog's most recent post shows the newly installed wall panels and front door.
EcoSteel's prefab system consists of a home's steel frame, both interior and exterior, along with exterior wall and roof panels. The remainder of the design and materials are left to the homeowner and local contractors. We discussed the system in detail last year.
This skeleton-and-skin sort of offering is not uncommon. A number of other prefab companies sell similar systems, with a range of additional design help.  Rocio Romero's
Rocio Romero's  LV Series homes come without finishes, but with a list of recommendations on finishes and vendors. And
LV Series homes come without finishes, but with a list of recommendations on finishes and vendors. And  Sander Architects design the entire home, but only prefabricate the steel framing.
Sander Architects design the entire home, but only prefabricate the steel framing.
The Good Human's Prefab Wednesday discovered new designs from Gregory La Vardera, many of which are offered by  EcoSteel:
EcoSteel:
"I would love to have one of these as a year-round home! A true prefab it is not, because the houses are built on-site, but I still love the idea of a ready-made 'custom designed' home plan..."
Last week, The Good Human covered the Jeriko House.
Inhabitat's Prefab Friday filed a video report about the  mkLotus.
mkLotus.
Last week, Inhabitat discussed the Drop House prototype.
A handful of blogs wrote about the Napa Rocio Romero Prefab, including architecture.MNP and Jetson Green.
The Dwell on Design conference is this weekend in San Francisco.
We won't be there, but here's who will:
•  Alchemy Architects
Alchemy Architects
•  EcoSteel, aka EcoContempo
EcoSteel, aka EcoContempo
•  Empyrean International
Empyrean International
•  H-Haus
H-Haus
•  Hive Modular
Hive Modular
•  Michelle Kaufmann
Michelle Kaufmann
•  kitHAUS
kitHAUS
•  LivingHomes
LivingHomes
•  Modern Cabana
Modern Cabana
•  Rocio Romero Homes
Rocio Romero Homes
We heard from Alchemy Architects:
"Alchemy Architects will be at Dwell on Design 2007 with a weeHouse to 'tour'. Amazing, but we had a CA client who's weeHouse is just being finished...so it'll stop in San Fran on its way to San Diego. It's a very exciting opportunity for people who are interested in a weeHouse to see a weeHouse. We'll be in the outdoor, prefab section."
We know these vendors won't be attending:
•  CleverHomes
CleverHomes
•  v2world
v2world
Some prefab-specific events that will be worth checking out:
• September 15 and 16, 2:45 - 3:15: "Prefab Discussion Panel" hosted by Michael Sylvester of fabprefab.com
• September 15, 2:00 - 2:30: "The Process Behind Prefab:The Design and Production of Green Modular Homes" with Jared Levy and Jason Davis of  Marmol Radziner Prefab
Marmol Radziner Prefab
• September 15, 3:30 - 4:00: "Creating the First LEED Platinum Home" with Steve Glenn of  LivingHomes
LivingHomes
One year ago, Kiplinger's Personal Finance featured an article on Fabulous Prefabs.
The article details homeowners Scott and Lisa McGlasson's decision to purchase an  Alchemy Architects'
Alchemy Architects'  weeHouse as a summer home for a lot they own in Minnesota:
weeHouse as a summer home for a lot they own in Minnesota:
The McGlassons' hideaway -- with two bedrooms, one bathroom and tons of personality -- is a prefabricated home. The components were assembled in a factory, trucked to their lot and put together....
Scott and Lisa paid $95,000 for their second home. They chose the layout of the first story from a half-dozen of Alchemy Architects' plans and added a second story to the blueprints, expanding the size to 780 square feet. The firm hired a Wisconsin factory to manufacture the house's components, a process that took about six weeks. The components were trucked from the factory on a flatbed, and a crane helped assemble them (delivery and crane costs ran $6,000). The McGlassons hired contractors to connect the house's wiring to the electrical grid, dig a well and do other finishing work. The final tally was about $160,000, including fixtures and appliances."
The flexibility of a panelized house makes it superior for building on mountain, beach and lakefront locations, which tend to have more quirks than the typical suburban lot....
The major limitation of modular houses is size: Modular units must be able to travel down highways. 'We have to do a lot of thinking within the box,' jokes Joseph Tanney, a partner at Resolution: 4 Architecture, a New York firm that builds prefab homes using modular and other methods. What's more, modular houses often need thicker-than-usual interior walls to ensure that they will withstand the stress of being lifted onto your lot by a crane. (Panelized homes don't face this problem.) These thicker walls reduce the number of floor plans because there are only so many ways the fatter walls can be disguised."
•
 Empyrean
Empyrean•
 Alchemy Architects
Alchemy Architects•
 OMD
OMD•
 CleverHomes
CleverHomes•
 Lazor Office
Lazor Office•
 EcoSteel (aka EcoContempo)
EcoSteel (aka EcoContempo)•
 Taalman Koch
Taalman Koch•
 Resolution: 4 Architecture
Resolution: 4 Architecture•
 MKD
MKD•
 Rocio Romero.
Rocio Romero.
LiveModern is a website for "anyone interested in modern and sustainable design for housing products and services."  EcoSteel, aka EcoContempo, contributes content to the site. Especially worth a look is the construction blog by architect
EcoSteel, aka EcoContempo, contributes content to the site. Especially worth a look is the construction blog by architect  Greg La Vardera:
Greg La Vardera:
"Our blog is for tracking the development of new Modern House designs which are available at our catalog house plan site lamidesign.com/plans. We also cover the prefab house products we work on such as EcoContempo, EcoSteel, custom modular, and IBU container based housing."
The blog covers the variety of projects, detailing developments in the ongoing planning and construction of each. A recent post focused on a project in New Mexico, including photos of the site and renderings of the structures:
"The project consists of a trio of buildings - a residence, a garage/shop, and an observatory structure. Yes! That's right. More detail about that later. The three structures are located in proximity to each other at one corner of the site."
At the Vermont Plat House, interior finishes are going in:
"The owner moves in to the house in a matter of days. No doubt there will be more loose ends, but we will see it almost done very soon."An earlier post on the same house had some great exterior shots.
Other projects, like the Virginia Plat House, or the Colorado Plat House just have photos of the site.
Greg also covers other projects his firm,  LaMi Design, is working on. He recently wrote about a competition entry for a multi-unit building composed of a number of single bedroom container homes:
LaMi Design, is working on. He recently wrote about a competition entry for a multi-unit building composed of a number of single bedroom container homes:
"The proposal was for a student housing village composed of a series of these [stacked] IBU structures. As the competition was being held in concert with a conference on green building, the student housing was proposed as a test bed for new sustainable energy and building systems. It was proposed that the units serve the Engineering school allowing for the students to live in and work at innovating and optimizing the new systems being designed at the school."
Glossary: IBU (Inter-modal Building Units) - Greg La Vardera's name for container housing
EcoContempo (a division of Northern Steel International) showed its steel-framed homes at CA Boom 3. I spoke with Chris Graham yesterday to find out why they didn't return.
Did you have a good response from CA Boom last year?
"We ended up with two clients from the show."
So, why didn't you return this year?
"We wanted to get to more specific markets to target architects and contractors. We put a lot of money and time into our website, that we've just launched. And we want to gear our marketing message to specific entities. More people are understanding the process, and we will probably be at CA Boom next year. We just have a limited budget at this point and we decided it was better not to attend this year."
What sort of marketing are you doing to architects and developers?
"We have a partner architect program; they are generally more interested in learning about the product. When [homeowners] come to us with a custom design, a lot of times, they are just pretty pictures and it doesn't take advantage of the efficiencies of our system. If we can get to the architect from the beginning, with our design, they can save on the design and build from the beginning. It's much more efficient."
Do you have many built homes or homes under construction?
"We have five homes completed to date, all around the country. And there are four homes under construction right now. Or rather, four in process: one is under construction, 2 are in engineering, and we have another one for which we are ordering materials; it will be under construction in six weeks."
You offer general models on your website, but it sounds like you offer custom models also?
"We lean more toward custom than standard models. We only have those designs because of Greg La Vardera, one of our partner architects. He understands our systems and can design fairly quickly for it. We aren't a design firm. If you came to me and said 'I want to do a 4,000 sf home,' I would direct you to an architect, like Greg. Currently we are building one modified standard model, completely converted and expanded. The other three projects are all custom."
What are some of the advantages of your prefab system?
"For people that are green conscious, we use about 70% recycled steel in our buildings. And it's a quicker build. We'll probably be able to finish a project in 9 months total, compared to 18 months for many site-built projects. And durability — it's steel. We have steel I-beams and steel insulated panels. And energy efficiency is number one. The original technology has been used for commercial refrigeration products for years, so you're not going to lose energy there. It is more energy efficient than a SIP product, and more structurally sound."
Are there any common misconceptions about prefab that you'd like to comment on?
"'Many people ask 'Is this cheaper than wood build?' We are trying to sell the quality and durability of our product. We aren't necessarily going to be cheaper and we generally don't come in under $200 or $250/sf, but we can."
You say you can — what do you mean? What comes in an EcoContempo package and how is there flexibility?
"The flexibility with our system is that the end user can decide exactly what interior finishes they want. They can take it as far as placing sheet rock on every wall and ceiling or choose minimalist features and keep a lot of the steel exposed. Your insulation value is secure once the panels are in place which allows, among other things, the option of painting the steel and using it as shelves. Our steel system includes your primary and secondary steel frame system, insulated wall and roof panels, windows, doors as well as sub-framing on the interior (i.e. metal studs with pre-punched electrical holes on each stud for ease of wiring, ready for drywall screws). Additionally, we provide all the structural engineering which includes stamped sets of drawings required to submit for necessary building permits."
(This interview has been edited for space and clarity; it's not an exact transcript.)

