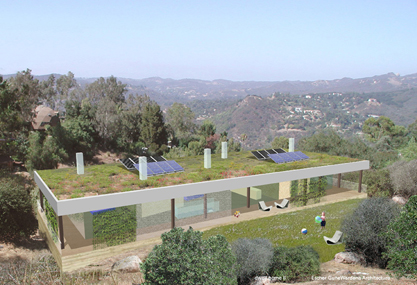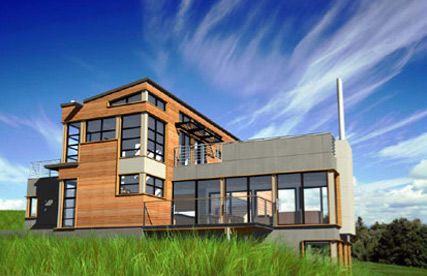After the original competition for the  Dwell Home was received with so much enthusiasm, Dwell hosted another competition for the Dwell Home II:
Dwell Home was received with so much enthusiasm, Dwell hosted another competition for the Dwell Home II:
"Sustainable building technologies are now part of the design guidelines for everyone from the federal government to private industry. To help push home design in the same direction, Dwell invited five of Los Angeles's top firms to create a sustainable single-family home in Los Angeles."
While the competition didn't require the home to be a prefab design, investigations into green building techniques led the winning architects, Frank Escher and Ravi GuneWardena, to choose a panelized concrete product, similar to a SIP:
"North Hollywood-based Green Sandwich Technologies. Green Sandwich manufactures what they describe as 'completely engineered structural concrete insulating panels (SCIPs).' The company goes on to state that their 'Green Sandwich Building System is the "greenest" structural building product available in the United States,' with every aspect of the system, from panel manufacturing to panel erection, engineered so the products generate the least amount of waste, fuel consumption, and environmental disruption."The panelized system is much less pre-fab than some of the modular methods out there, but some characteristics are worth noting:
• integrated utility chases
• can be built in approximately half the time of conventional stick-built construction
• an unlimited number of finishes and design configurations
• transfer about 66% less noise than wood-frame or steel-framed walls See the company's website for more detailed information on the system.
The competition took place in 2004; since then, the homeowners and Escher GuneWardena have been finalizing the design and construction methods as well as navigating the complicated permitting process:
"Deciding to build a home is usually just the beginning of a bureaucratic maze of city offices, inspectors, and paperwork. Due to the Dwell Home II's unique location, the land falls under the jurisdiction of the California Coastal Commission, an agency established to 'protect public beach access, wetlands, wildlife on land and in the seas, water quality, scenic vistas, and coastal tourism.'"
Further articles about the house and its progress can be found on Dwell's site.
 Resolution 4: Architecture won the original Dwell Home competition from a pool of 16 competitors. Joseph Tanney, a partner of the firm, commented on the winning entry in 2003:
Resolution 4: Architecture won the original Dwell Home competition from a pool of 16 competitors. Joseph Tanney, a partner of the firm, commented on the winning entry in 2003:
"Modern Modular offers an option for a modern, affordable home that could aesthetically transform the American domestic landscape. The challenge that lies ahead is execution and implementation. We believe we have the strategy; now we need to execute it — and the Dwell Home offers the perfect opportunity to show that the system works. — from the Dwell Homes site.
Resolution 4: Architecture contributes three homes to the Dwell Homes line, including the winning  Dwell Home. All of the designs feature wood siding and plenty of windows in modern, rectilinear designs.
Dwell Home. All of the designs feature wood siding and plenty of windows in modern, rectilinear designs.
All models feature:
primary materials: wood siding, metal roof, metal windows, wood decking
Articles and blog posts about the homes from Resolution 4: Architecture: MocoLoco shares some pictures of the winning entry. Treehugger spreads the news that the original Dwell Home was for sale back in 2005.


