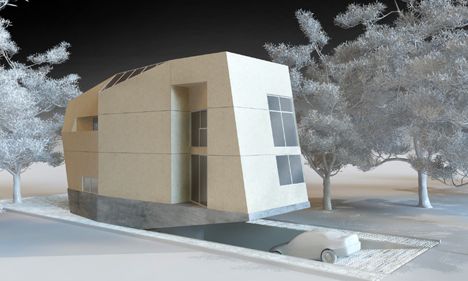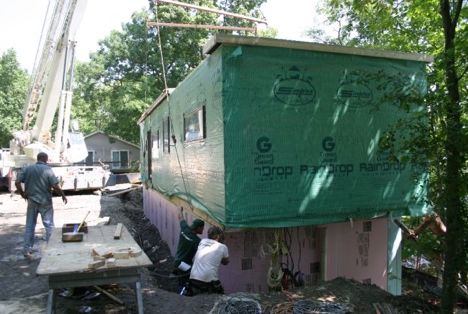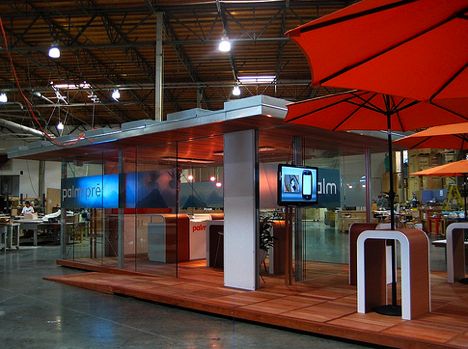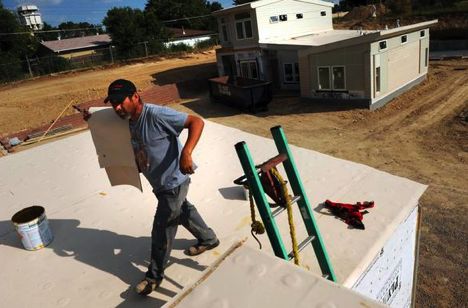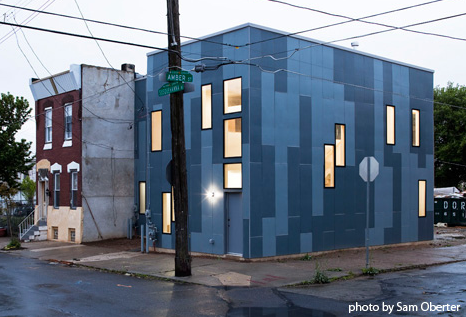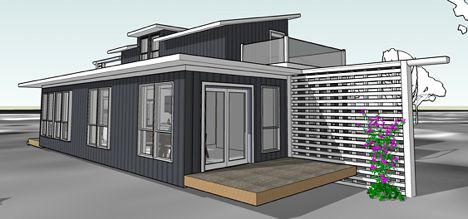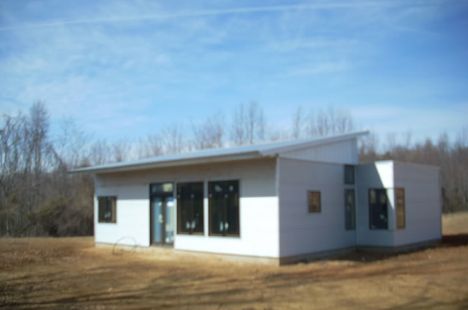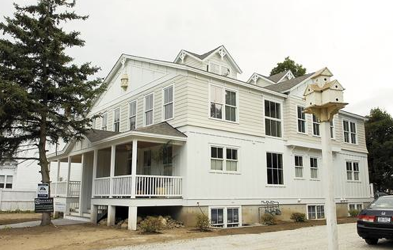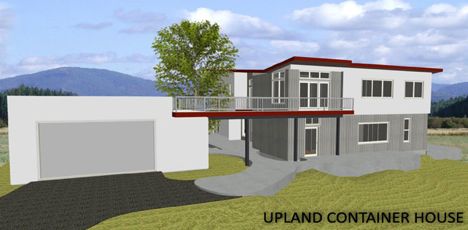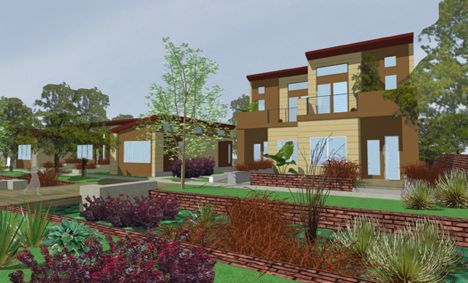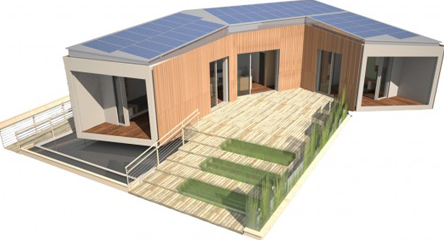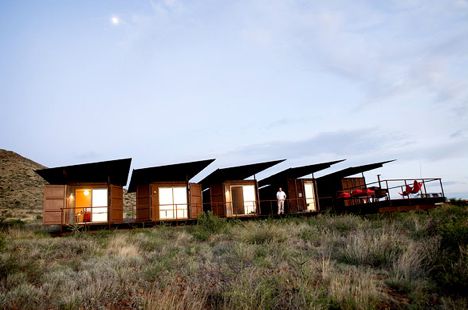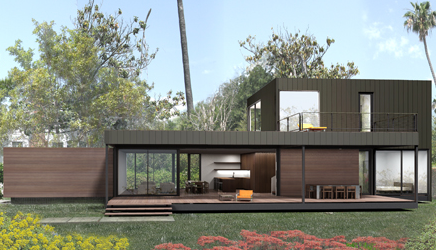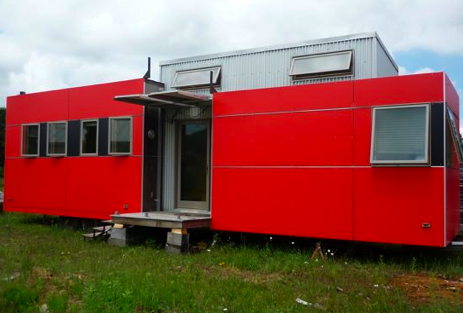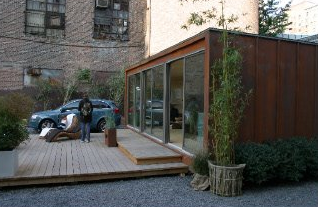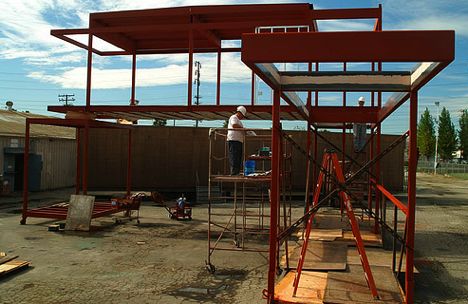 New World Home was recently featured on Eyewitness News 9 (WNCT-TV) in North Carolina as part of their "Make it Green" series.
New World Home was recently featured on Eyewitness News 9 (WNCT-TV) in North Carolina as part of their "Make it Green" series.
Watch the video. (0:50)
This house made with SIPs was created as a model for "sustainable, affordable housing" in Atlanta, GA.
From their model page (emphasis added):
Above the concrete base, the house is constructed of Structural Insulated Panels (SIP). These panels are pre-cut and pre-wired to match builder specifications and include the interior GWB finish wall, allowing the house to be constructed by three people in two days, generating significant savings in construction time and cost.
The SIPs are attached to one another and do not require additional stick framing. The structure acts as a shell, is typically 30% stronger than a comparable wood stud home, and allows greater design flexibility.
The budget for the project: $160,000.
Hat tip: "+ MOOD" on August 7, 2009.
While researching last week's post, we found this video (3:54) of the  ZETA Communities V1 install.
ZETA Communities V1 install.
 Alchemy Architects recently posted links to pictures of their 19th and 20th
Alchemy Architects recently posted links to pictures of their 19th and 20th  weeHouse prefabs being set.
weeHouse prefabs being set.
There are 32 pictures of each house:
 Preferred Building Systems in Claremont, NH is offering tours of their factory this fall.
Preferred Building Systems in Claremont, NH is offering tours of their factory this fall.
According to their site:
Preferred Building Systems is the manufacturer of affordable modular homes and luxury customized modular mansions, as well as multi-family homes and apartment units. Our systems built components include modular, panelized and prefabricated modules.
They currently deliver to: NH, VT, ME, MA, CT and RI.
Worth a look:
- home setting video (1:51)
- promotional video (0:30)
- picture gallery
Jetson Green recently covered a prefab display for the Palm Pre made from an  iT House.
iT House.
The 240 square-foot exhibit had to be built in twelve hours or less, and Taalman Koch was able to get that done using a stripped down version of the itHouse.
Designer  Taalman Koch Architecture has a flickr page with 47 more pictures of the exhibit.
Taalman Koch Architecture has a flickr page with 47 more pictures of the exhibit.
The Denver Post recently covered the Aria Denver project.
In addition to the new homes for the nuns, the company is developing about 17 acres it's buying from the sisters. The first phase of the project, which ultimately will include 270 residences, is expected to start construction by the end of the year.
...
They'll be priced from $250,000 to $500,000 and range in size from 960 square feet to 1,600 square feet.
An article in the July/August 2009 issue of The Atlantic mentions efficiency improvements in housing as a way to ease our reliance on carbon.
The problem:
slightly more than half of the energy consumed in the United States goes to buildings: 12 percent for constructing them, and 39 percent for heating, cooling, and lighting them
According to Marc Porat, "a serial entrepreneur in the 'built environment' sector" and Chairman of  ZETA Communities:
ZETA Communities:
“The easiest, fastest, most effective way to reduce energy demand is to hit buildings”
Porat’s Serious Materials makes high-efficiency windows and low-energy drywall; CalStar Cement uses fly ash to make low-carbon bricks and cement; Zeta Communities puts up town houses with minimal carbon footprints.
(From ZETA's site: "ZETA's core business is factory-built production of residential and non-residential structures.")
 LivingHomes founder and CEO Steve Glenn posted that he will be leading a brown bag lunch talk at AIA's office in Portland, OR.
LivingHomes founder and CEO Steve Glenn posted that he will be leading a brown bag lunch talk at AIA's office in Portland, OR.
You’ll see what we do at LivingHomes to dramatically reduce our homes’ impact on water, air, material resources and power.
In July, The Neosho Daily News in Missouri featured a modular house put together by students in building trades classes at Crowder College.
[The] house was built modular style so it can be moved easily.
The only details we could find:
Interesting to note:
They held an open house and accepted "bids for the house with the winning bid subject to approval by the board of trustees."
 Postgreen Homes is "a real estate development firm specializing in modern, green and affordable buildings in Philadelphia’s urban neighborhoods."
Postgreen Homes is "a real estate development firm specializing in modern, green and affordable buildings in Philadelphia’s urban neighborhoods."
According to their site:
projects include single and multi-family residential units as well as mixed-use and commercial buildings for both purchase and lease
Their first project was a loft townhouse built with SIPs.
From the 100k House Project Summary page:
It was conceived as an attempt to prove that green construction can be affordable if properly designed and executed. The project name came from the target construction cost (labor and materials only) for the smaller of the two homes.
Interesting to note: The 2 unit building (includes the 100k House and the 120k House) has a projected sales price of $200,000 - $250,000.
Worth a look:
- flickr collection of photos, renderings and plans
- video tour (3:03)
- 100k House blog
The Marketplace Morning Report from American Public Media recently discussed the future of green prefab.
Featured:  Marmol Radziner and
Marmol Radziner and  Blu Homes.
Blu Homes.
According to co-founder of Blu Homes, Maura McCarthy:
the recession isn't killing prefab, it's finally making it cost competitive
Listen to the podcast (2:31).
The February 2009 issue of Dwell Magazine featured a modular home in Lost River, Virginia.
Worth a look: slideshow of 7 pictures.
Note: The house was built in 2007 - 2008. The owners tracked the entire process via their blog: A PreFab Project. Check out our related posts for more information.
Hat tip: Apartment Therapy on August 7, 2009.
The  casa ti prototype by
casa ti prototype by  Green Modern Kits has been covered in the news recently, according to a post by Copeland Casati:
Green Modern Kits has been covered in the news recently, according to a post by Copeland Casati:
NBC12 in Richmond, Virginia on August 4, 2009 includes a video (2:03)
C-ville Abode in Charlottesville mentions the house in their Green Scene section dated August 4-10, 2009
A month ago, The Saratogian featured this 3-unit modular home in Saratoga Springs, NY.
According to owner, Helena Frost:
This is totally custom made in the factory...It really helped cut down on the cost, about $40 less per square foot.
See our earlier post for more details.
This two story house in Upland, California is being constructed out of five recycled shipping containers from  AAA Containers & Equipment Sales.
AAA Containers & Equipment Sales.
The owner, Avani Zaidi, has been tracking the entire process via her blog. She has posted quite a bit of information, including a time line (with prices) and architectural diagrams of the house.
Worth a look:
- 1st floor installation pictures
- 2nd floor installation video (7:45)
- framing video (3:05)
- framing pictures
Hat tip: container-life on July 14, 2009.
 Michelle Kaufmann and the developers of AriaDenver will be participating in a forum next week in Denver, Colorado.
Michelle Kaufmann and the developers of AriaDenver will be participating in a forum next week in Denver, Colorado.
According to a recent post on Michelle Kaufmann's blog, they will
discuss sustainable design, building and living as well as modular construction and the Casa Chiara and AriaDenver projects.
Michelle noted:
There will also be a viewing of the [Casa Chiara] modules being set on site earlier that day from noon - 2pm
The Los Angeles Times recently covered a prefab house being built by students from Santa Clara University and California College of the Arts.
According to a video (5:48) on their site, the house is constructed from 3 modules arranged in a u-shape.
Refract House will be on display this October at the National Mall in Washington, DC as part of the U.S. Department of Energy's Solar Decathlon.
The Solar Decathlon joins 20 college and university teams in a competition to design, build, and operate the most attractive and energy-efficient solar-powered house.
For more info on the project, see:
- documentary (6:54)
- blog
The New York Times recently featured a ranch retreat that we covered in April.
Cinco Camp is unlike most other shipping-container structures in that the boxes have been left intact, rather than being cut, contorted and connected. The containers and the bar-grate steel decking that runs between them have the same rusty patina as West Texas cattle guards and barbed-wire fences. Hovering above the house and shielding it from the sun are the five slanted, shed-like covers held aloft by I-beams.
Worth a look: slideshow containing 11 pictures.
Interesting note: The owner, Roger Black, "was the art director at Rolling Stone in the 1970s, and at The New York Times and Newsweek in the 1980s, is now a publications consultant and a partner of Font Bureau Inc."
Hat tip: Apartment Therapy New York on July 16, 2009.
 Marmol Radziner Prefab recently announced that
Marmol Radziner Prefab recently announced that  Haven Custom Homes will manufacture their
Haven Custom Homes will manufacture their  Skyline series of homes.
Skyline series of homes.
Todd Jerry, COO of Marmol Radziner Prefab:
We are excited to have found Haven Custom Homes and to partner with them on this exciting venture. The firm's commitment to the highest standards of green construction is impressive.
Jerry Smalley, CEO and president of Haven Custom Homes:
Haven is honored to partner with Marmol Radziner...We're excited to be able to bring their award-winning designs to the East Coast.
On his blog, Lloyd Alter recently announced that he is selling his Sustain miniHome prototype.
It is a design classic, and the only one ever built. The miniHome Solo is solar and wind powered, a complete off-grid, self-sustaining year round machine for living.
See the post for 3 interior photos and contact information.
For those who don't recognize the name: Lloyd writes for Treehugger, sharing some of his prefab expertise.
Lloyd Alter has been an architect ... [a] developer of award-winning condos and townhouses, inventor, and builder of prefab housing with Canada's Royal Homes. He .... is an Associate Professor at Ryerson University teaching sustainable design.
 Alchemy Architects recently posted the real estate listing of a
Alchemy Architects recently posted the real estate listing of a  weeHouse in Siren, WI. This model has been on display since May 2009, according to an earlier entry.
weeHouse in Siren, WI. This model has been on display since May 2009, according to an earlier entry.
Note:
shipping and set to be paid by buyer (approximately $7/mi from Siren, WI + $1000. 'set' fees)
Worth a look: the listing includes 7 more pictures.
 LivingHomes recently posted new fabrication photos of their WIRED LivingHome as well as a video (6:00 min.) of their Builder LivingHome.
LivingHomes recently posted new fabrication photos of their WIRED LivingHome as well as a video (6:00 min.) of their Builder LivingHome.


