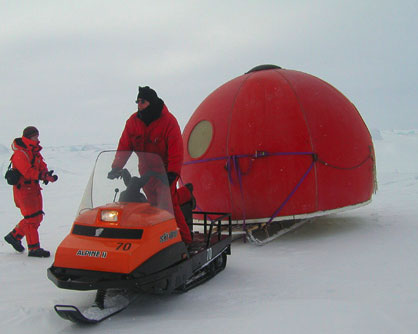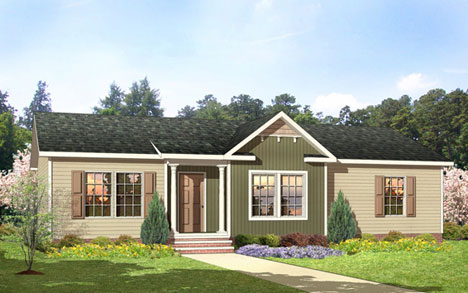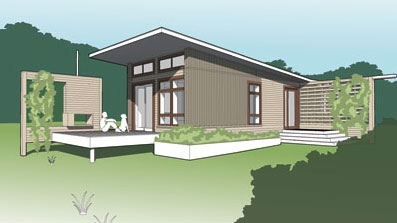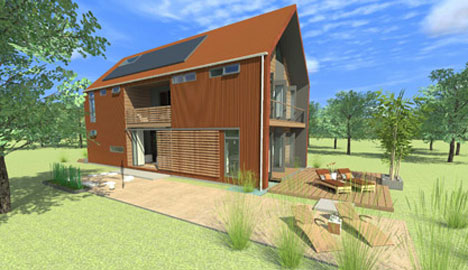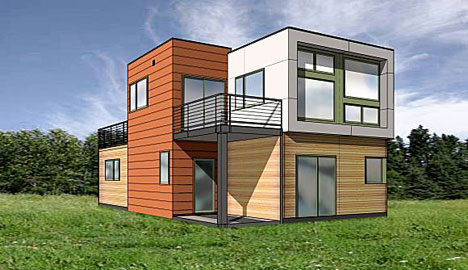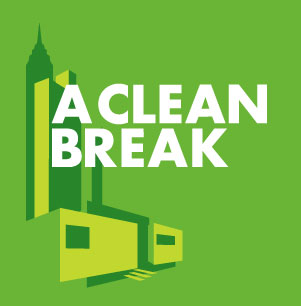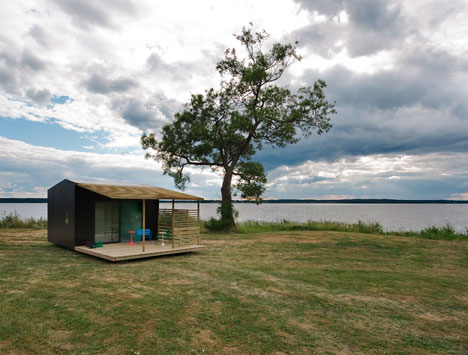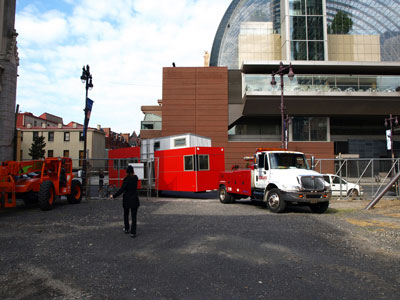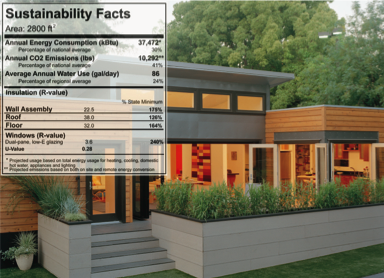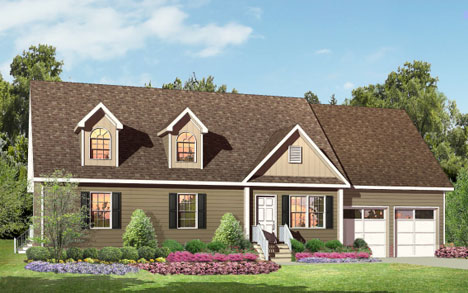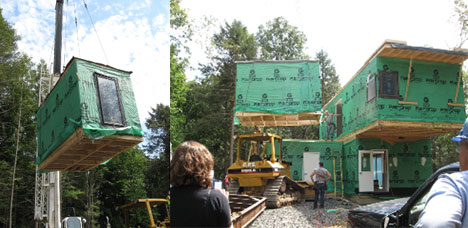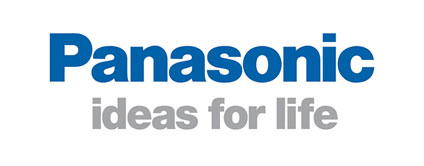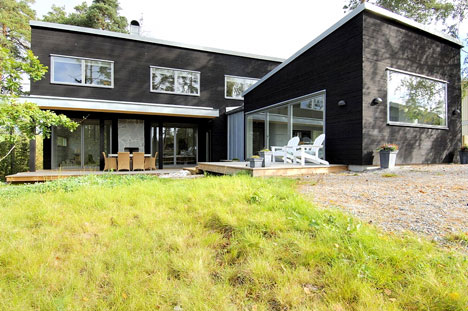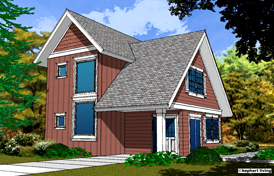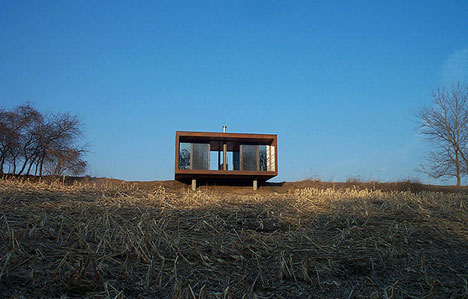materialicious covers a different sort of prefab product that's been around for a while. From the company site:
The Igloo Satellite Cabin is designed to provide safe, reliable accommodation in remote areas. It has been used for over 25 years in conditions ranging from the tropics to polar icecaps. Units can be flown by helicopter fully assembled, and often fully equipped, to locations inaccessible by road transport. Igloos are ideal short-term accommodation for exploration and research, as well as an attractive alternative for eco-tourism.
Igloos can be lengthened to six or more metres by adding sets of extension panels, or interlinked by tunnels to provide a complete weatherproof base.
The Australian Antarctic Division has a bit more info on the history of the cabins:
2007 marked the 25th year since the first fibreglass Igloo Satellite Cabin was designed and manufactured in Tasmania. As at January 2008, 159 Igloos had been purchased by 45 institutes and individuals in 18 countries, with the majority for use in Antarctica.
More details:
- designed by the late Malcolm Wallhead
-
now manufactured under license by
 Penguin Composites
Penguin Composites
- nicknamed “apples”
 Clayton homes is holding a showcase of homes this Friday, Saturday & Sunday in Knoxville:
Clayton homes is holding a showcase of homes this Friday, Saturday & Sunday in Knoxville:
This is your opportunity ... to tour dozens of new homes without wasting gas or walking too much. Examine the amenities and style available in today's housing.
Whether you are looking to buy or just looking, it will be the one time this year to see so many houses in one place.
See our earlier post for more details on the company and their previous showcase.
According to their website, the following homes will be on display in Knoxville:
| 4 BR, 2 Bath | Size | ||
|---|---|---|---|
| Fireside II | 2,048 sf | ||
| 3 BR, 2 Bath | Size | ||
| Avondale Marquis | 1,848 sf | ||
| Avondale | 2,048 sf | ||
| Blazer | 1,088 sf | ||
| Blue Ridge | 1,216 sf | ||
| Century | 2,176 sf | ||
| Cumberland Marquis | 1,680 sf | ||
| 2,112 sf | |||
| Elevation Series | 1,344 sf | ||
| 1,568 sf | |||
| Elkmont | 1,456 sf | ||
| 1,680 sf | |||
| Esprit | 1,064 sf | ||
| Excel | 1,216 sf | ||
| Glencrest | 1,792 sf | ||
| Heartlander | 1,568 sf | ||
| 1,680 sf | |||
| 2,128 sf | |||
| Manchester | 1,216 sf | ||
| Mountaineer | 1,280 sf | ||
| Norris | 2,432 sf | ||
| Pinebrook | 1,568 sf | ||
| Pinecrest | 1,680 sf | ||
| River Run - Original | 1,344 sf | ||
| River Run | 1,664 sf | ||
| Worthington | 1,056 sf | ||
| Worthington - Original | 1,568 sf | ||
| 2 BR, 2 Bath | Size | ||
| Community | 1,056 sf | ||
| I-Home, Green House | 1,280 sf | ||
One thing we couldn't tell from their site: which are "modular" (built to local codes) vs. "manufactured" (HUD code).
We recently received an email from  Blu Homes.
Blu Homes.
According to their website:
Our first homes are under development in Utah and Massachusetts, and are expected to be completed in Winter 2008.
All of their modular homes are fully finished, with a fabrication time of 4-6 weeks and installation time of less than 10 days. They offer several models:
| model | size | baths | price range |
|---|---|---|---|
| Origin | studio - 2 BR | 1 | $50,000 - $115,000 |
| Retreat | 2 BR | 2 | $165,000 - $195,000 |
| 3 BR | 2 | $210,000 - $255,000 | |
| Balance | 2 BR | 1 | $125,000 - $150,000 |
| 2 BR + office | 2 | $165,000 - $195,000 | |
They also offer "Flex" spaces to enlarge an existing home.
From their site:
Preston at Jetson Green has covered the company:
- Blu Homes Launches Convenient, Green, Affordable Abodes
- Blu Homes Moving Forward with Modern, Green, and Affordable Homes
As did Andrew Stone of Active Rain.
 Michelle Kaufmann Designs recently sent us an email announcing the launch of their latest home design, the
Michelle Kaufmann Designs recently sent us an email announcing the launch of their latest home design, the  mkHearth.
mkHearth.
Inspired by the natural beauty found in rural structures in the american landscapes, the mkHearth™ home is a sustainable approach to the modern farmhouse. With flowing spaces that organically open to one another, the mkHearth™ home revolves around the center hearth space, a fireplace/cabinetry that circulates up the 3 stories.
Links:
- Images
- Videos
- Floorplans
- “Test drive” it on your property using Google Earth.
Recent coverage:
Preston at Jetson Green loves it.
Stephanie at Apartment Therapy Re-Nest says:
Kaufmann's signature touches are evident in the clean, modern lines, and the way each room seamlessly flows into the next.
The one thing we always love about each of Kaufmann's designs is that they look like the perfect place to throw a party. The kitchen always opens to the dining room, to the living room, to outdoor space. The mkHearth is no exception.
Bridgette Steffen covered the house for Inhabitat's Prefab Friday:
We always love seeing hot designers come out with their next hit– and Michelle Kaufmann’s new mkHearth is likely to be the new hot prefab design.
A real estate agent and a mortgage broker are co-hosting a seminar on modernist prefab next month in the San Francisco Bay Area:
This unique engagement will bring together leading professionals and experts in the field of building, design, real estate, and finance. Anyone who is contemplating the possibility of building a modernist prefab or custom home in Marin County should try to attend this event. Attendance is extremely limited and attendees will be selected on a first registered, first accepted basis.
(Hat tip: Live Modern)
Last month, the San Francisco Chronicle published an article on West Coast Green's showhome, the Harbinger House from  SG Blocks LLC:
SG Blocks LLC:
What makes this year's showcase home different from the prefab modular model seen last year [MKD's
mkLotus] in San Francisco is not all the green bells and whistles ... it's the actual framework of the house that is truly innovative. This year's showstopper is made from five 40-foot-long shipping containers that once roamed the high seas
The article repeated a comment we've seen a few times:
a layman can't tell that, underneath its sleek lines, Harbinger was once a collection of lowly shipping crates
The advantages of shipping containers?
They're made of heavy-gauge steel, which holds up nicely in a hurricane or earthquake, but is usually too expensive to use in construction. [SG Blocks] gets the containers cheap - $500 to $2,000 a pop - because the fuel costs to ship them back empty to China or other places overseas are prohibitive. Because of the United States' huge trade imbalance, there are many empty containers lying around.
Harbinger details:
- made from 5 shipping containers
- 2 stories
- 1,700 square feet
- about 5% less expensive than building in wood or other conventional materials
- can be built 40% faster
SG Blocks facts:
- founder: David Cross
- location: St. Louis
- has built 6 single-family homes in the US (designed by Lawrence Group)
- 400-unit elder-care facility in Oceanside, CA will be unveiled soon
If you are planning to attend A Clean Break in Philadelphia this weekend, don't miss their presentations being held across the street from the exhibit. Here's one:
 Rockhill & Associates
Rockhill & AssociatesEach will discuss their unique modular programs and successes with this chosen method of construction, particularly as an affordable and environmentally-friendly solution to land vacancy and community revitalization.
Design blog Dezeen reports on the Mini House, which takes advantage of new zoning laws in Sweden:
Since January 1st 2008 Swedish property owners are allowed to build a 15 sqm house on their land without a building permit.
The details:
- indoor space: 15 square meters (161.5 sf)
- outdoor space: 15 square meters (161.5 sf)
- 2 people can assemble in 1-2 days
- built with SIPS (panels made of plywood and styrofoam)
- 8 components per house (assembly process shown on the Nordic Marine site)
- requires site preparation of a foundation e.g. concrete slab
- won the Innovation Award 2008 from the Swedish Chamber of Commerce in the UK
More about the concept:
Mini house is a “friggebod” concept which brings some fun and excitement to a dull and conservative market. The concept means prefabrication, flat-pack delivery and weekend-long build-up! Building a house should be fun and easy. Kind of like putting together an Ikea cabinet!
(As best we can tell, friggebod means garden hut or shed.)
See the original post for 11 pictures and more details.
(Hat tip: Treehugger)
Tonight (Oct. 16) from 7:00-10:00 pm is opening night for A Clean Break: "An exhibition of modern prefab architecture and high-design, low-waste innovations for the urban environment."
The full exhibition runs from Oct. 17-30. Their description:
... a pop-up neighborhood of modern and sustainable design with an emphasis on modular and prefabricated homes. The outdoor exhibition offers full-scale homes to tour, installations by architects, urban farming, transportation, environmentally-friendly furniture, public art and other high-design, low-waste products.
See our Oct. 1 post (linked below) for more details.
If you are considering a modular home and live near Boston, MA or Providence, RI:
- Learn What A Full Service Builder Does For You.
- Discover The Benefits Of Modular Construction.
- Understand The True Cost Of "Drop Ship" Homes.
- Permitting Process
- Tear Downs & Rebuilds
- Popularity of in-law-additions
- Free Mortgage & Financial Information.
A little more info on the company:
RDA Inc. offers full real estate, permitting, financing and construction services to handle the new home building process from concept through completion.
Interesting to note, they build only  Westchester Modular Homes.
Westchester Modular Homes.
Their site offers additional information:
- homes offered
- "All In One Day" - photos of installing the modules by crane
- an overview of modular construction
- company background
(Hat tip: Patriot Ledger, Quincy, MA)
Update: fixed the city in the title.
Last week,  Michelle Kaufmann Designs released a white paper on "nutrition labels for homes":
Michelle Kaufmann Designs released a white paper on "nutrition labels for homes":
Green homes are in demand. Buying a green home, however, can be a mystifying, exasperating process. With all the various green home labels and certifications available, buyers want for a way to compare the sustainability of one for-sale home to another. Applying a universal sustainability label to homes, just as we apply nutrition labels to food, would answer this need and further encourage the growth of the green housing market...
By coincidence, we just read an article in Green Building Elements that suggests France already has a good start. The article covers the EvolutiV house by designer  Olgga Architectes:
Olgga Architectes:
The media in France AND the architecture firm who designed the house feel compelled to advertise efficiency in terms of a single number that is easy to understand and can be used to compare this home to others one might choose. I’ve rarely if ever seen that in discussion of US prefab options (or other green homes) - outside of a LEED rating, we’re often left to guess exactly how eco-friendly that home is. We’d love to see this become more widespread in the US - information is power, and simple, objective numbers like this can help us separate the truly eco-friendly from innovative designs that are green in name (or advertising) only.
On the New York Times' Freakonomics blog, Annika Mengisen wonders whether prefab will ever catch on. For answers, she questioned two authors of prefab books, Allison Arieff and James Trulove.
Here are the questions posed; read the full post for their answers.
- Where do prefab houses stand in the U.S. real estate market?
- What, if anything, is the housing crisis doing to prefab?
- What would push prefab beyond a niche market?
- If prefab did catch on, what would the economic implications be?
- What does prefab do for the environment?
- What could prefab do for storm-prone areas?
Just a reminder:
There will be a  Marmol Radziner Open House in Venice, CA this Sunday, October 12, from 2pm - 5pm. Free but reservation required.
Marmol Radziner Open House in Venice, CA this Sunday, October 12, from 2pm - 5pm. Free but reservation required.
Next week you can hear firm principal Leo Marmol, FAIA. Wednesday, October 15, 6pm - 8pm ($22).
 Clayton Homes is holding a Showcase of Homes at the Triad Center in Greensboro, NC this weekend, October 10-12. From the press release:
Clayton Homes is holding a Showcase of Homes at the Triad Center in Greensboro, NC this weekend, October 10-12. From the press release:
Literally, Clayton Homes constructs a temporary neighborhood in the parking lot of The Triad Center, fully adorned with sidewalks, landscaping, mailboxes and street signs. The Showcase of Homes provides an opportunity for people to tour a variety of manufactured homes and see how dramatically the homes have changed in recent years.
What to expect:
- 20 new, fully-furnished homes on display
- on-the-spot financing
- hot dogs, drinks and popcorn
- $100 gas card drawings each half hour
Clayton CEO Kevin Clayton explains:
Our unofficial motto is 'Best Home -- Best Price' and we take that very seriously.
It has been his mission since taking over as CEO ten years ago to produce manufactured housing that surpasses site-built homes in look, quality, and value.
Clayton Homes produces both "manufactured" and "modular" housing. These terms have a specific meaning in the industry, part of which is covered on their website:
Manufactured Home: Built entirely in the factory under federal code administered by the Department of Housing and Urban Development (HUD).... Covers single or multi-section homes and includes transport to the site and installation.
The industry stopped using the term "mobile home" (and presumably "trailer home") when the HUD code became effective June 15, 1976. Not mentioned: manufactured homes do NOT qualify for a traditional mortgage, in part because the homes tend to lose value every year.
Modular Home: Built to state, local or regional code where the home will be located. System-built homes are transported to sites and installed.
These homes are built to the same standards as conventional "site-built" homes and qualify for a standard mortgage. (In fact they are often somewhat stronger in order to survive transportation and installation by crane.)
At least one home in the Showcase had 2 stories (see above), so it appears that a mix of both types will be shown.
More about Clayton Homes:
- owned by Warren Buffet's Berkshire Hathaway
- recent news coverage outlines how they've avoided the current sub-prime issues
We didn't make it to this year's West Coast Green, but followed the coverage of those who did. Most interesting: SG Blocks' Harbinger show house.
We previously gave an overview of the house in the run-up to the show. The home was designed by Lawrence Group and built by SG Blocks, SG standing for "sustainable, green."
Inhabitat visited and gave a full review. I found this quote about containers particularly interesting:
The same local skilled workers who repair the containers are hired to repurpose them into house modules, which can then be easily shipped on trains. This process translates into a miniscule transportation footprint and blazingly fast build times: “when you deliver the finished components to site, you can install up to 12 containers using one crane in one day - that’s the equivalent of a 5,000 square foot house that is set in place in one day”.
Preston over at Jetson Green toured the house.
Everyone I talked to loved it. You might think that a shipping container home would feel closed-in and constrictive, but this home certainly wasn't. At 1700 sf, everything felt just right to me.
The home will be on view at other trade events:
The Harbinger Home will go on a journey just as the containers did. It will go to the Urban Land Institute next for their October show, then up to Washington DC for Ecobuild America [in December].
Private Island Blog approves:
The home is ideal for island life as it is set up for the use of solar power and rainwater recycling.
The story behind the name:
West Coast Green had a contest in the naming of the house. The winner, Gregory Schaefer, came up with "Harbinger House", saying:
'By definition, a harbinger is something which allows us to see the future, a foretelling, a symbolic event or bridge. I think we usually are aware of these in hindsight, but here, today we can clearly see the future. The Harbinger House is a model of sustainable design that needs recognition for its forward thinking vision and creativity.'
Visit the West Coast Green site for a long (55 minute) video of the assembly of the Harbinger House. Floorplans are also available.
Via email from  Alchemy Architects, we learned about 3 upcoming open houses for the
Alchemy Architects, we learned about 3 upcoming open houses for the  weeHouse.
weeHouse.
Saturday, October 11, 2008
- 10am - 5pm
- Sloansville, NY
Sunday, October 12, 2008
- 10am - 5pm
- Ulster Park, NY
As these two homes are private residences, please RSVP and get specific directions by emailing Betsy Gabler: betsy@weehouses.com.
The third open house is public:
Thursday, October 16 - Thursday, October 30, 2008
- Philadelphia, PA
- Part of A Clean Break Exhibition, and Design Philadelphia
A blog called Greenlight has some interesting news:
The Japanese electronics giant has assembled a strategic plan to start making modular homes in about three to five years that will combine green construction along with sophisticated electronics to curb energy consumption.
While the energy savings ideas are new, Panasonic "already has a construction division that makes modular homes in Japan."
Though not likely to be coming to the US anytime soon:
the U.S. could be the last market it approaches...
Contemporist looked at homes from  Modern Living in Sweden.
Modern Living in Sweden.
Inhabitat's Prefab Friday covered  BURST*008:
BURST*008:
The BURST homes ... are clearly not about affordability, but about systematizing the process of designing homes based on specific rules.
Inhabitat also wrote about the Redondo Beach house from  DeMaria Design Associates:
DeMaria Design Associates:
The home, constructed with a combination of prefabricated shipping containers and traditional buildings materials, is a stunning beachfront residence.
ColoradoBiz Magazine reports on Sidekick Homes from  Kephart Living:
Kephart Living:
Sidekick specializes in ADUs, or accessory dwelling units. They're anti-McMansions, small — sometimes tiny — living quarters built for backyards of existing homes, typically for aging relatives. Hence, they’re sometimes called "mother-in-law" or "granny" flats.
That's a great niche for modular construction.
The article included some local details:
One complication for the backyard ADU business is that zoning rules vary among municipalities and neighborhoods. ....
"They’re promoted by cities like Arvada [Colorado] as a way to help with the affordable housing issue and the issue of housing the aging population, which are both coming together pretty strongly right now," Kephart says.
In Denver, ADUs are allowed only in neighborhoods zoned for mixed use, such as Stapleton...
Other basics:
- price: $75,000 - $200,000
- size: 400 - 1160 square feet
- owner Michael Kephart launched Sidekick Homes early this spring
The best part:
They're ... pre-built and trucked from the factory to the home site with everything from the ceiling fixtures to the kitchen counters intact.
MKD has added the above video to their Web site. It shows the assembly of their mkSolaire at the museum in Chicago. Fun to watch.
There are plenty more where that came from.
Architectural Record reports:
From October 17 to 30, a temporary prefab “neighborhood” in Philadelphia will offer an optimistic view of what a revitalized city might look like in the near future. A Clean Break, curated by Minima Gallery, will be a central event of DesignPhiladelphia, an annual series of lectures, studio tours, and exhibitions organized by the Design Center at Philadelphia University.
The show will feature two actual prefabs:
Also in the exhibition:
renderings of residences designed by Gans Studio & dArchitects, Studio 804, and Interface Studio Architects ...
The exhibition is free and open to the public.

