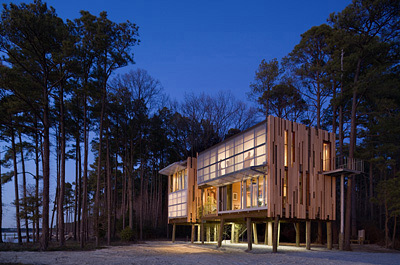Steve Kieran's  Loblolly House takes flat-pak prefab to a whole new level. Kieran's firm
Loblolly House takes flat-pak prefab to a whole new level. Kieran's firm  KieranTimberlake created a series of panels and structure that integrate all of the home's mechanical systems:
KieranTimberlake created a series of panels and structure that integrate all of the home's mechanical systems:
The assembly process begins with off-site fabricated floor and ceiling panels, termed 'smart cartridges.' They distribute radiant heating, hot and cold water, waste water, ventilation, and electricity through the house. Fully integrated bathroom and mechanical room modules are lifted into position. Exterior wall panels containing structure, insulation, windows, interior finishes and the exterior wood rain screen complete the cladding."
 Hive Modular,
Hive Modular,  Marmol Radziner, and
Marmol Radziner, and  Alchemy Architects, integrate utilities into multi-room modules that are shipped to the site near-complete. But the companies delivering flat-packed products, like the
Alchemy Architects, integrate utilities into multi-room modules that are shipped to the site near-complete. But the companies delivering flat-packed products, like the  LV Series homes from
LV Series homes from  Rocio Romero, require on-site work to incorporate utilities and finishes. The SIPs or stud-framed panels they ship generally incorporate little more than structure and insulation.
Rocio Romero, require on-site work to incorporate utilities and finishes. The SIPs or stud-framed panels they ship generally incorporate little more than structure and insulation.
For the Loblolly House, this complete prefabrication was necessary to avoid large amounts of work on the sensitive site. The process even works in reverse:
"Just as the components may be assembled at the site swiftly with a wrench, so may they be disassembled swiftly, and most importantly, whole....It is a vision in which our architecture, even as it is disassembled at some unknown moment, can be relocated and reassembled in new ways from reclaimed parts."
Complementing the designs of Ray Kappe and David Hertz,  LivingHomes plans to sell homes based on the system used in the Loblolly House. Also worth noting: Bosch produces the structural frame used for the Loblolly House and the TK iT House.
LivingHomes plans to sell homes based on the system used in the Loblolly House. Also worth noting: Bosch produces the structural frame used for the Loblolly House and the TK iT House.
(Hat tip: Philly.com)
Earlier coverage: Wired article on Plug and Play Construction (January); Architectural Record (April).

