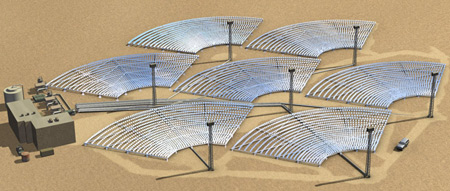From earlier this week:
Google...announced a new strategic initiative to develop electricity from renewable energy sources that will be cheaper than electricity produced from coal. The newly created initiative, known as RE<C, will focus initially on advanced solar thermal power, wind power technologies, enhanced geothermal systems and other potential breakthrough technologies.
Many prefab companies incorporate solar power and other environmentally friendly features into their housing solutions. eSolar (a Google partner) incorporate prefab features into their solar solutions:
By leveraging established commercial suppliers to mass manufacture thousands of small heliostats, eSolar realizes economy-of-scale benefits at much smaller power plant sizes than traditional solar generation techniques. Our heliostats are designed to fit efficiently into shipping containers to keep transportation costs low, and they are pre-assembled at the factory to minimize on-site labor....By employing a repeating frame structure and a revolutionary calibration system, eSolar has eliminated the need for high-precision surveying, delicate installation, and individual alignment of mirrors. Minimal skilled labor is needed to build the solar field, allowing for mirror deployment efficiencies that scale with project size and deadlines.
Very interesting: prefab meet solar; solar meet prefab.
At the building conference last month, I spoke with a rep at ParcoHomes, a prefab start-up out of San Francisco. From what I gathered, the company plans to employ mass production techniques currently used for commercial buildings. Parts would be manufactured offshore, packaged, and shipped by sea and truck to your homesite. From the ParcoHomes website:
"We are designing, manufacturing and distributing resource efficient, modern, prefabricated homes employing a 'flat-pack' delivery approach. Our kit of parts is made up of metal-framed floor, roof and wall panels supported on a structural frame. The entire kit of parts is based on a four-foot planning module to allow for an ideal balance between constructability and flexibility."
EcoInfill is currently building the prototype of their Ei1 concept. The concept home's flexibility allows it to "be installed as a single family home, addition, or entire townhome project." I spoke with someone from Sexton + Lawton Architecture, the designers of the homes. He said that the homes will cost them ~$95/sf coming out of the factory; this translates to ~$175/sf installed. While the model home is not yet complete, they are hoping for a 3 month timeline from foundation work to move-in.
SG Blocks repurposes shipping containers for architectural purposes. Many companies building from recycled shipping containers are sourcing their product from SG Blocks. I spoke with a rep who explained that the $200/sf+ cost of building with recycled shipping containers is justified by the added strength and durability.
In addition to these prefab builders, there were a number of SIP manufacturers present. These include Alternative Building Concepts, Shimotsu Architecture and Distribution, and SIP Home Systems. I saw some interesting features, like pre-drilled mechanical chases for electrical connections.
Last week, CNET posted a photo gallery of a modular home with solar electric, solar hot water and other green features:
A key design element of this green building is its metal roof, which on first thought may not seem energy-efficient. After all, metal absorbs heat, and air conditioners consume a lot of electricity.
But PowerHouse's metal roof serves two specific purposes: heating the house in the cold season and generating electricity. Builders run plastic water tubes under the roof. The water is heated by the sun and distributed through the house to supply hot water and warm the house. The house also has solar electric panels to generate electricity during the day....
The company expects the two-unit project, begun in late June, to be done by the end of August."
"Power Pod Can Reduce Energy Costs Up to 80%. And that's pretty incredible"
Treehugger is a fan:
"The modular green prefab biz is full of difficult choices and tradeoffs. The Powerhouse people appear to have thought about them carefully here. Small, green, just drop it in place, what could be better?"


