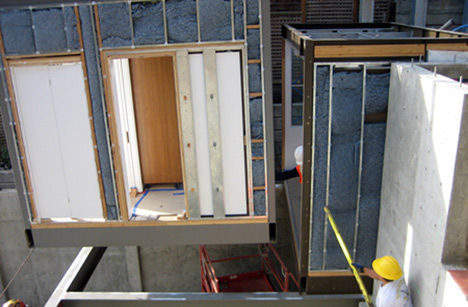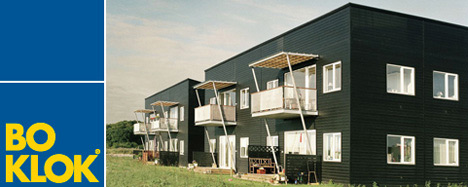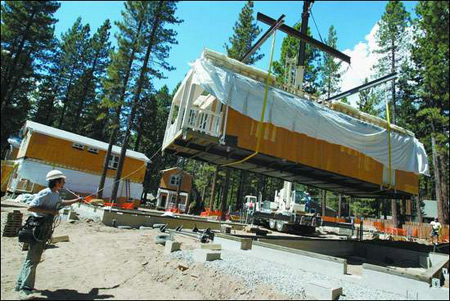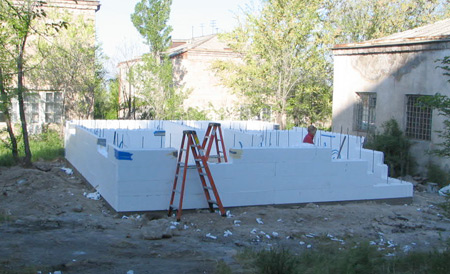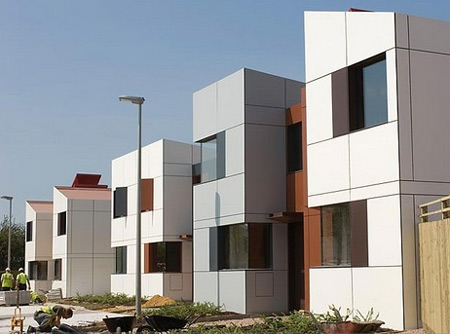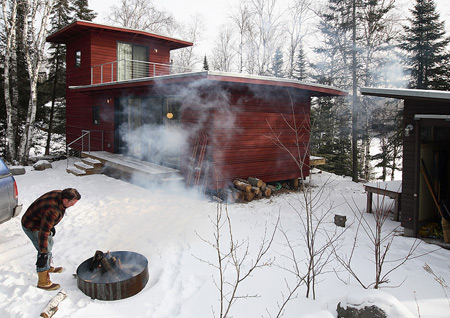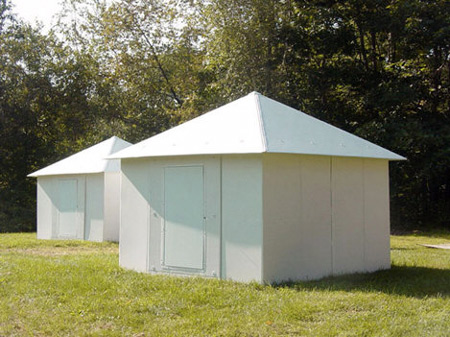The Marmol Radziner Prefab blog wrote about the installation of a new home in California. Check out the post for pictures, including the vibrant blue denim insulation seen above.
greenbuildingsNYC discussed Modular Homes, Inc.:
...an Edison, New Jersey-based custom modular home builder that will break ground in April on what it hopes will be a LEED-certified model home in Robbinsville, New Jersey....
Inhabitat's Prefab Friday covered the ABŌD affordable prefab we saw last week.
We reported last year on retailer IKEA's prefab homes. More from The Guardian:
Britain's first "Ikealand" opened its metal-panelled pine doors yesterday in an experiment designed to spread the company's off-the-shelf principle from wardrobes and sofas to entire houses.The first of 93 flatpack homes designed and equipped by the household goods store went on show in Gateshead on Tyneside, where scores of would-be buyers are being vetted to ensure that their savings and income are modest enough to qualify....
Prices on the cul-de-sac off Marigold Avenue, where each unit comes with 22 Skimmia shrubs and an apple tree in the garden, range from £99,500 [$198,000] for a one-bedroom flat to £149,000 [$295,000] for a three-bedroom house...
Treehugger adds:
Seen as a way for them to get onto the property ladder, these houses will sell for $260,000 for a two bedroom townhouse. Assembled in a factory nearby, they get to the site ready to be bolted together and take about 16 weeks from start to completion.The system is called BoKlok (Ikea speak for smart living) and was developed in conjunction with Ikea.
I did a little research on prices in the area; these look competitive.
The Virginia Gazette reports:
Ginger Crapse has the answer to affordable housing. “Build modular,” she said....“The perception is that they are glorified trailers,” she continued. “The inspector freaked out. I had to prove it’s modular. He said, ‘It can’t be. It doesn’t look like a modular house.’ People think modulars have to be perfectly rectangular. They see the porch and think that it can’t be modular....”
The ongoing affordable housing debate drives her nuts. “Every time I read this in the paper, I go epileptic,” she said. “They whine, ‘There’s no way to build a house for $110,000.’ There’s no reason we can’t get young families in affordable housing in Williamsburg. We are going to have problems getting teachers, firefighters, police and county employees.... “You can build and at a reasonable price.”
A trailer park near Lake Tahoe, in CA has ditched the trailers and replaced them with new modular homes:
'Everything has to be trucked in anyway,' Anderson said Tuesday afternoon on the construction site. Modular construction lowers the number of required trips, he said....
'This morning there were no houses here,' said inspector Jim Rogers of Marlette Homes, the modular home manufacturer. 'Tonight, there will be five of them set up.' Modular construction costs 20 percent less than standard frame homes, Anderson said...
But the real savings is in building time, Anderson said. Modular construction allows builders to start and finish in one season, before the snow flies."
Many homeowners rebuilding after Hurricane Katrina are turning to modular construction:
'The labor is all done in a factory, and this house is really well built,' she said. 'The whole roof is bolted down. And I've got the fattest pilings I could find. If it doesn't hold up in the next hurricane, I'm moving back to Texas....'"
"Modular or system-built homes are constructed in a factory and shipped by truck in sections called modules or boxes. There can be two, four, six or more modules, depending on the size of the house, Stewart said. The modules are lifted by crane and placed on the pilings or foundation -- and that takes a day. The modules are about 90 percent complete when shipped and include all the walls, flooring, ceilings, stairs, carpet, and wall finishes...."
Walt Bolton, an engineer at B.E.S. Construction:
"The quality, the price and the quick turnaround drew Bolton to modular building. 'We have great local subcontractors, but when you build a product in a plant, the consistency is much greater and you don't have to worry about the temperature, wind or rain.'"
Read the whole article for more details about why people are choosing modular.
I received an email from my friend/colleague Michael van Meter the other day. He and other volunteers are building homes in Armenia for charity using a unique pseudo-prefab building process:
One of the things that is desperately needed here is some type of affordable (and quickly constructed) quality housing. Enter my pal George who has many years of building expertise and has a heart for the poor of the world....George has been studying a product called Kiva Block for a couple of years now and has come up with a design that makes this product potentially viable. Kiva is made of Styrofoam of all things and goes together rather like Lego blocks. Think of a concrete block (CMU) that is 12 in high, 8 in thick and 48 in long....It is inexpensive, strong and quick. We have been working here 9 days now and are putting the roof on the first building and are going to start the roof on the 2nd tomorrow...pretty fast for a 2 bedroom 650 sf dwelling eh?
So anyway here we are setting a land speed record at building houses and perhaps there is a market for this thing in the world..."
Thanks Michael!
Update: By coincidence, ICF receives good coverage in the June issue of Residential Design & Build Magazine (hat tip: Materialicious).
Inhabitat's Prefab Friday covered a prefab school project in progress by Jennifer Siegel's OMD:
We find this project particularly interesting as it is an addition to an existing structure, which provides not only site-specific but aesthetic and programmatic context."
The San Jose Mercury News ran an article about prefab and price:
About 1.4 million people in California live in manufactured homes, and the typical profile of an owner has become younger, more educated and more affluent...
...standard site-built homes cost about $250 a square foot whereas manufactured housing can be as low as $120 a square foot, a big savings for people used to paying top dollar in the Bay Area."
Back in February, the New York Times published "Think Small", a story all about small second homes:
"A wave of interest in such small dwellings — some to serve, like the Shepherds' home, as temporary housing, others to become space-saving dwellings of a more permanent nature — has prompted designers and manufacturers to offer building plans, kits and factory-built houses to the growing number of small-thinking second-home shoppers. Seldom measuring much more than 500 square feet, the buildings offer sharp contrasts to the rambling houses that are commonplace as second homes."
The article featured a number of prefab models, including the  weeHouse by
weeHouse by  Alchemy Architects:
Alchemy Architects:
One rectangular module serves as the main floor; above it is an additional square module that serves as a second bedroom, which must be entered from outdoors via a ship's ladder. Guests love it because it's separate from the rest of the house. 'And because they can lock out our three kids,' Mr. McGlasson said."
"Luxurious small dwellings are the next wave. Defined as less than 700 sq ft, these dwellings are increasingly more aesthetic and available thru prefab manufacturers. As consumers rethink their priorities, these abbreviated structures motivate occupants to edit precisely and define themselves against the open space of the land rather than the footprint of the shelter."
Treehugger criticized the fact that most of the homes discussed in the article are used as second, or vacation, homes:
"Unfortunately, many of the homes profiled in the article are second or vacation homes, further stigmatizing the small footprint prefab as something that can only be used for a period of weeks, not the whole year."
Inhabitat shared similar thoughts:
"Some of those who have found themselves comfortable in these tiny houses have purchased them as second homes, which we find a bit ironic. The romantic notion of a large vacation plot of land, barely flecked with a 10' x 8' footprint is nice, but probably not exactly what Small House Society represents. Do you really get credit for adjusting your lifestyle for the sake of a small house — if you own two?"
Blogs were covering the article as late as last week. Alt^House, a blog covering "news and information on non-traditional home options", covered a guy who lives in a tiny house:
"Most of us think of a 500 square foot apartment as pretty darned small, but what would you say to living a house where the entire area measures only 96 square feet?"
I just came across a product called the Global Village Shelter. These are not high-design, multi-thousand dollar homes; they are prefab disaster relief housing. I thought the product was impressive, especially how easily they come together (stills plus 10-min video). The company explains:
"The Global Village Shelter (herein 'GVS') is an alternative to current solutions for disaster relief housing. The present disaster relief field relies heavily on tent and tarp structures; these structures offer little protection from outdoor elements and no sense of personal space. The GVS is a rigid structure that can be assembled in the field by two people in approximately15 to 20 minutes. The instructions are simple graphics with limited text. The user simply unpacks the base and the roof modules and assembles the GVS on site."
The shelter comes in 67 sf and 225 sf versions. Features worth noting (for the 67sf version):
• the weight of the entire package is 170 lbs.
• cost just $550
• have withstood winds up to 80 mph
• last 18 months or longer

