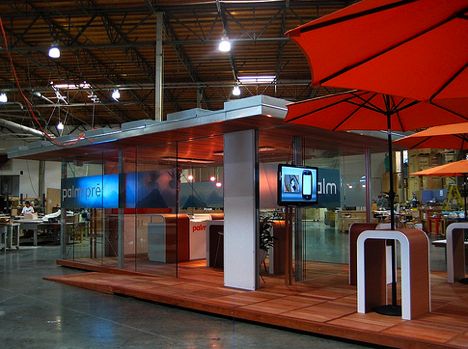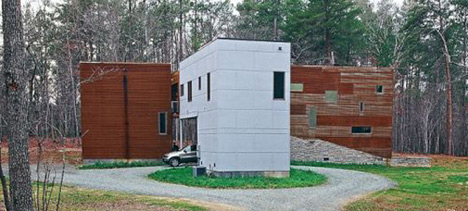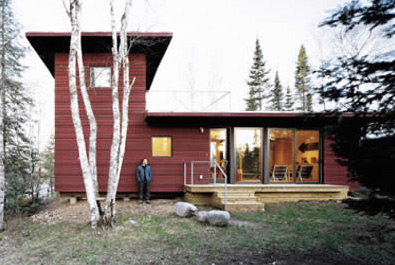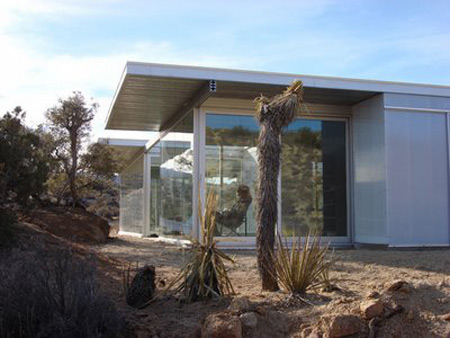Jetson Green recently covered a prefab display for the Palm Pre made from an  iT House.
iT House.
The 240 square-foot exhibit had to be built in twelve hours or less, and Taalman Koch was able to get that done using a stripped down version of the itHouse.
Designer  Taalman Koch Architecture has a flickr page with 47 more pictures of the exhibit.
Taalman Koch Architecture has a flickr page with 47 more pictures of the exhibit.
From the husband and wife team at  Taalman Koch Architecture comes news of a small development of 3 iT houses: Three Junipers.
Taalman Koch Architecture comes news of a small development of 3 iT houses: Three Junipers.
Situated on 5 acres of pristine high desert landscape, each house offers an uninterrupted view of Pipes Canyon and the Pioneertown sawtooth peaks...
The iT house utilizes a "light touch" installation approach, minimizing the construction footprint through use of smaller scale, modular elements and minimal packaging material.
In tandem with that announcement, a new itHouse website has been launched with:
- iT house configuration options
- details on the framing system
- explanation of the on-site assembly
Also worth a look: an informative blog following the construction of the first iT house.
(Hat tip: Jetson Green)
Inhabitat's Prefab Friday showed off a WIELER home:
Architect Dustin Ehrlich has created a custom prefab home near Chapel Hill, NC. Commissioned by his parents and constructed by WIELER, the structure mixes stone, wood, stainless steel and rusted corrugated metal to create an extraordinary first, and lasting, impression.
Jetson Green shared a video on container architecture:
In this super informative interview, G Living sits down with Peter DeMaria to talk about his work using containers in modern home design and construction. I was really impressed with DeMaria -- he tells you everything you ever wanted to know about container architecture...Jetson Green also discovered the iT House blog.
Apartment Therapy New York discussed the New York Times' coverage of prefab sheds.
One year ago, Kiplinger's Personal Finance featured an article on Fabulous Prefabs.
The article details homeowners Scott and Lisa McGlasson's decision to purchase an  Alchemy Architects'
Alchemy Architects'  weeHouse as a summer home for a lot they own in Minnesota:
weeHouse as a summer home for a lot they own in Minnesota:
The McGlassons' hideaway -- with two bedrooms, one bathroom and tons of personality -- is a prefabricated home. The components were assembled in a factory, trucked to their lot and put together....
Scott and Lisa paid $95,000 for their second home. They chose the layout of the first story from a half-dozen of Alchemy Architects' plans and added a second story to the blueprints, expanding the size to 780 square feet. The firm hired a Wisconsin factory to manufacture the house's components, a process that took about six weeks. The components were trucked from the factory on a flatbed, and a crane helped assemble them (delivery and crane costs ran $6,000). The McGlassons hired contractors to connect the house's wiring to the electrical grid, dig a well and do other finishing work. The final tally was about $160,000, including fixtures and appliances."
The flexibility of a panelized house makes it superior for building on mountain, beach and lakefront locations, which tend to have more quirks than the typical suburban lot....
The major limitation of modular houses is size: Modular units must be able to travel down highways. 'We have to do a lot of thinking within the box,' jokes Joseph Tanney, a partner at Resolution: 4 Architecture, a New York firm that builds prefab homes using modular and other methods. What's more, modular houses often need thicker-than-usual interior walls to ensure that they will withstand the stress of being lifted onto your lot by a crane. (Panelized homes don't face this problem.) These thicker walls reduce the number of floor plans because there are only so many ways the fatter walls can be disguised."
•
 Empyrean
Empyrean•
 Alchemy Architects
Alchemy Architects•
 OMD
OMD•
 CleverHomes
CleverHomes•
 Lazor Office
Lazor Office•
 EcoSteel (aka EcoContempo)
EcoSteel (aka EcoContempo)•
 Taalman Koch
Taalman Koch•
 Resolution: 4 Architecture
Resolution: 4 Architecture•
 MKD
MKD•
 Rocio Romero.
Rocio Romero.
Inhabitat's Prefab Friday showed off a cool village of  micro compact homes:
micro compact homes:
"We often get comments about how difficult it would be to live in some of the Prefab Friday homes that we have featured, and none have received more criticism than the Micro Compact Home (m-ch)...But the proof is in the pudding, and in 2006, the Technical University of Munich in Germany installed a small village of seven of these homes for six students and a professor to live in for a full year."
The WIRED LivingHome buzz has made its way to Australian blog GreenFoot:
The Wired Home is described as a modernist home in an exclusive enclave of Los Angeles that allows luxury and the environment to live together in harmony.
Sounds pretty cool huh?"
 Taalman Koch:
Taalman Koch:
"...it sure is a gorgeous example of what can be done with metal and glass."
Home by Sunset is a fan of Michelle Kaufmann's  mkLotus:
mkLotus:
"Now she's designed a prefab that's as green as possible. I think it's terrific. Note the sod roof, the way accordion doors open entire walls to expand the living space, the sunshades, and the photovoltaic panels."The post also confirms that the house will be showcased outside San Francisco City Hall during the West Coast Green building conference.
Three prefab companies that exhibited at CA Boom in 2006 didn't return this year. Why not? Let's start with  Taalman Koch.
Taalman Koch.
I spoke with Alan Koch yesterday about their aluminum and glass iT House:
Why didn't you return to CA Boom this year?
"It was a lot of work last year and we didn't feel like it was our audience. Our house is a little more fussy than some. It requires a big leap of faith to live in an all glass house. It's not cheaper faster; it's a lifestyle choice. [Our audience is] a very niche market. It's not the general population, not even people interested in modern homes. It's about getting in touch with something - themselves or the landscape. It's a tool for reaching a new state."
I noticed you removed all information about standard models from your website, what is the plan there?
"We're not sure about the models and are reevaluating currently. Because of the way we were trying to offer the building before, we weren't really sure what it was. There was something about the way that it was presented that implied anything was changeable - that someone could build a 5,000sf iT House. It doesn't translate to that scale."
You and your wife have a variety of work in your portfolio, why prefab?
"We explore all kinds of things, stumble upon interesting things and do something with them. It's not exciting to just talk about problems architects are interested in. Prefab is not totally in the realm of the architect. We like and are satisfied by the process of figuring out prefab."
What do you think is one advantage of prefab?
"All the story that's published right now is 'modern and cheaper.' It is cheaper in a way; none of our clients could afford the design time we've poured into the house. Everyone who does buy an iT House gets the benefit of the hours of design time...for a cheaper price."
I understand that you are building an iT House prototype in the California desert. How is that going?
"We are almost finished with the model, and have done a lot of the work ourselves. We can't do everything, like roofing. But we did things like the frame. It was very simple to put together: 4 guys, 1 day, no skills and we had no problem setting up the whole frame. If you show the drawings to a contractor, they get worried because it's not something they know, so they tend to overcharge."
To find out more about the iT House prototype, check out the iT House blog.
Read more about the iT House in the blogs: Treehugger discusses the iTHouse's green properties. Inhabitat shares details about another iT House built in Orange County, CA.






