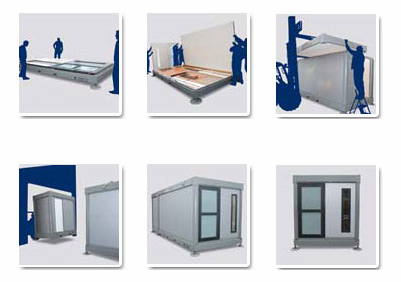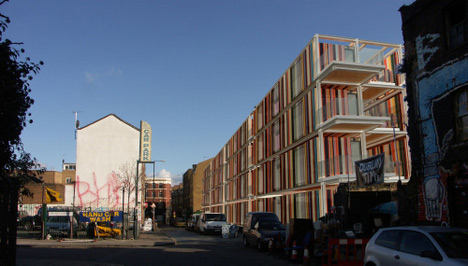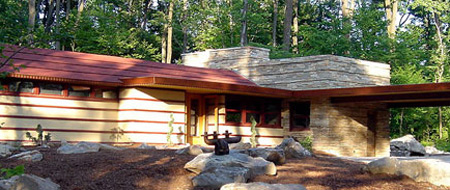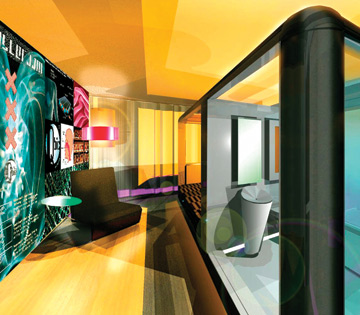Abilmo produces and supplies prefabricated, "pop-up" hotel rooms for large events in Europe:
Far too many events lasting only a few days are faced with the challenge of ... accommodation which cannot be satisfied by the existing hotel capacity.
The solution comes in a small, efficient package:
Each room once folded measures: 4.40m x 2.38m x .468m [14.4' x 7.8' x 1.5']
Compact loading of 18 foldable multi-purpose rooms per truck.
Each room includes most of the comforts one would expect in a hotel:
- Ceiling hung with cloth, low voltage lighting, wood flooring, furniture in wood
- Area of 12 Sqm [130 sf]
- Thermal and acoustic insulation, individual heating and air conditioning system
- Individual bathroom with WC, shower and hot water
Abilmo's concept seems to have applications beyond hotel rooms. The concept of reusability is becoming more popular; we've seen a few examples in the past couple years. Most recently, we've reported on the groHome, winner of last year's EPA Lifecycle Building Challenge and  KieranTimberlake's Cellophane House. Both of these models embrace the idea of reusable building parts.
KieranTimberlake's Cellophane House. Both of these models embrace the idea of reusable building parts.
Treehugger seems convinced:
It is an interesting idea - why build an entire hotel for a big event when you can just move it around?
A video tour of the home:
We've covered prefab hotel rooms in Amsterdam. Now Reuters UK reports:
You see a vacant east London building lot paved over with asphalt and used as a car park. Tim [Pyne] sees the site of a rack-'em, stack-'em prefab temporary designer boutique hotel.An architect with years of experience designing temporary buildings for exhibitions, [Pyne] says prefab is the answer for a city like London, where quick development means a shortage of space, and shabby areas are suddenly chic.
His design is called the M-Hotel and it consists of a steel frame with trailer-style mobile homes fitted out with designer furnishings, stacked four high...
Jetson Green says:
I love the possibilities and ideas ... it's cool and innovative. The m-hotel is designed as a series of steel-framed slot boxes that slide into the frame (which makes for easy dismantling in the future).
Also from Tim Pyne: The  m-house.
m-house.
One of only 11 Frank Lloyd Wright prefab homes has been dismantled, moved and reconstructed as a guest house in Pennsylvania.
From an article in the Cincinnati Post:
Duncan House is now owned by Tom Papinchak, who has said he's had guests nearly every night since the June opening....
Duncan House has some Wright trademarks: a low ceiling in the entrance hall, a three-step drop into a large living room, a kitchen entrance from the carport.
The story is told that the modern little ranch of 2,200 square feet was discovered by the Duncans in a store about prefabs in the December, 1956, issue of House and Home Magazine. Duncan was an electrical engineer who thought Wright designed for wealthy people, but the architect wished to design middle-class housing toward the end of his career. The Duncans ordered the No. 1 prefab house, which Wright had manufactured by the Erdman Co. in Madison, Wisc. Factory-assembled windows, cut lumber, cabinetry and partial walls were delivered on flatbed trucks. There's no evidence that Wright personally visited the Duncans while their prefab was put up."
(Hat tip: Not PC via PrairieMod)
As we've reported before, prefab is not just for homes. Business Week recently covered an interesting new hotel in Amsterdam:
The Cubi, a pre-assembled, 74-square-foot cube-shaped living area, is the focal point of each room. Despite the seemingly cramped quarters, each Cubi is both self-contained and luxuriously appointed with Swedish Hästens beds, flat-screen TVs, high-speed Internet access, and a small work station. The bathrooms boast a rain shower and Philippe Starck fixtures....
The Cubi can be placed and hooked up within a few hours. Which means Qbic is a near-instant hotel."




