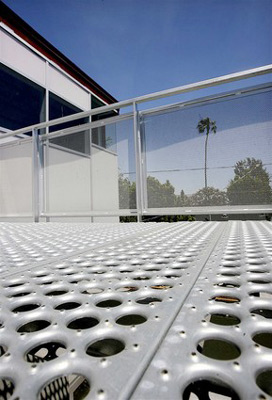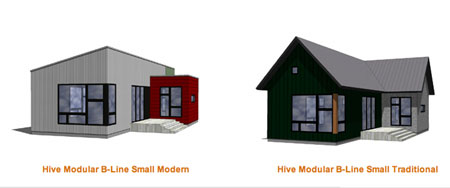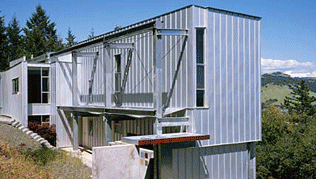 Sander Architects designs homes that use prefabricated steel skeletons. The Los Angeles Times discusses the advantages of steel:
Sander Architects designs homes that use prefabricated steel skeletons. The Los Angeles Times discusses the advantages of steel:
With costs below those of conventional building methods, quick and easy assembly and no termite issues, prefabricated or pre-engineered steel buildings are finding a place in the residential home market.
Homeowner Thomas Small explains part of his reason for choosing steel:
"Most of the metal in this house is recycled and will be recyclable at the end of its use in this house," Small said.
"And there's also very little waste with metal. It was made at the factory and then shipped here. There was no sawdust. No cutting," he said. "And we didn't have to hire specialized builders. It was built by the contractor who built the rest of the house, and bolted together very easily."
Firm principal Whitney Sander describes the process:
"It fits together like an erector set," Sander explained. "And it goes together in three weeks. The inside takes longer, but the prefabrication can save you months and thousands of dollars."
Some numbers from recent Sander Architects projects:
Two projects completed within the last year cost about $130 per square foot or about one-third of traditional custom residential costs, which can top $400 per square foot, according to Sander.
Small's construction costs were about $175 to $200 per square foot, compared with $120 to $350 for traditional non-custom homes, according to construction experts.
These sounds like impressive savings, though finishes and other construction unrelated to the steel skeleton play a large part in determining final construction costs. Read the complete article for more about Sander Architects and steel framing.
We missed last week, so here is two weeks of prefab news.
Jetson Green found three promotional videos of MKD homes from the MKD blog. One is included below:
Curbed LA shared details of a new prefab rental built by  Sander Architects:
Sander Architects:
...this one-bedroom, one-bath, 1,000 square foot rental is described as being a "stunning new 'green' loft on a tree-lined cul-de-sac in a beautiful residential neighborhood just blocks from downtown Culver City, Sony Studios, Helms District, and Hayden Tract...Cost: $2,300 per month.
materialicio.us wrote about the Prebuilt Mod House Range:
...for those who like their homes clean and crisp with a modernist edge. These finely detailed, timber clad pavilions are based on a modular system offering the ultimate in flexibility...
Inhabitat's Prefab Friday covered a prefab cabin two weeks ago:
...the Clara Cabin from hiveMODULAR is a perfect solution. You get all the comforts of cabin life - a bed, reprieve from the bugs, and weather - while still being able to connect to the surrounding nature.
This week, Prefab Friday looked at a Swedish prefab:
...the Plus House embraces its Nordic roots and rural setting as a thoroughly modern take on the Swedish barn house.
Hive Modular sent out an email update and shared a Picasa page which shows many of their more recent designs.
I spoke briefly with the  OMD/Jennifer Siegal folks. They had some great product literature, offering a little more insight into their product (vs. their lame website). I saw a couple go into the booth ask for "that one" and point to a rendering on the wall. They've got interest, and some quality products to offer.
OMD/Jennifer Siegal folks. They had some great product literature, offering a little more insight into their product (vs. their lame website). I saw a couple go into the booth ask for "that one" and point to a rendering on the wall. They've got interest, and some quality products to offer.
 LivingHomes and
LivingHomes and  Marmol Radziner have great (if pricey!) products. Both Steve Glenn (CEO of LivingHomes) and someone from Marmol Radziner (I didn't get there in time to catch his name) were speaking at a prefab forum yesterday. Marmol Radziner hightlights the design aspect of its product, while LivingHomes emphasizes its greenness and LEED certification. The design of each is largely custom and aimed at those where budget is not really a concern, but you do get what you pay for.
Marmol Radziner have great (if pricey!) products. Both Steve Glenn (CEO of LivingHomes) and someone from Marmol Radziner (I didn't get there in time to catch his name) were speaking at a prefab forum yesterday. Marmol Radziner hightlights the design aspect of its product, while LivingHomes emphasizes its greenness and LEED certification. The design of each is largely custom and aimed at those where budget is not really a concern, but you do get what you pay for.
The  Sander Architects booth was crowded, so I didn't get much facetime there. I heard Whitney Sander talk at the prefab forum. He fielded some strange questions, like one from a potential buyer wondering how the
Sander Architects booth was crowded, so I didn't get much facetime there. I heard Whitney Sander talk at the prefab forum. He fielded some strange questions, like one from a potential buyer wondering how the  Hybrid House's steel framing would hold up in wildfire-prone areas (answer: steel framing is better than wood framing). He also got in some good points about the resale value of a prefab home, especially one with some inherit design value.
Hybrid House's steel framing would hold up in wildfire-prone areas (answer: steel framing is better than wood framing). He also got in some good points about the resale value of a prefab home, especially one with some inherit design value.
My favorite discussion was with Marc Asmus of  Hive Modular. Before the show I wasn't really won over by their "dual style" approach (modern and traditional versions of each floorplan, like the above). After speaking with Marc, I gained a better appreciation for the approach and their reasoning behind it. He was slightly frustrated that they weren't getting more inquiries into their traditional style options. Modernist prefab was definitely the star of the show, but the ability to offer a product in two different styles should win them more consumers.
Hive Modular. Before the show I wasn't really won over by their "dual style" approach (modern and traditional versions of each floorplan, like the above). After speaking with Marc, I gained a better appreciation for the approach and their reasoning behind it. He was slightly frustrated that they weren't getting more inquiries into their traditional style options. Modernist prefab was definitely the star of the show, but the ability to offer a product in two different styles should win them more consumers.
And one more to come...
 Sander Architect's
Sander Architect's  Hybrid House is more philosophy than product. Coming to CA Boom 4 with what they call "part prefab, all custom™", Sander Architects designs custom homes using prefab techniques and products. Every Hybrid House comes with a prefab structural steel frame; some incorporate prefab wall and roof panels.
Hybrid House is more philosophy than product. Coming to CA Boom 4 with what they call "part prefab, all custom™", Sander Architects designs custom homes using prefab techniques and products. Every Hybrid House comes with a prefab structural steel frame; some incorporate prefab wall and roof panels.
Catherine Hollis, wife of principal Whitney Sander, told me that Sander Architects thinks of architecture "as an artform." They use prefab elements to extend clients' budgets, but they see a rigid 100% prefab approach as limiting. Installation of finishes and fixtures takes place on site using traditional construction methods, and therefore with the traditional construction timeline.
Sander Architects has five Hybrid House homes under construction, ranging in size from 3,000 sf to a monstrous 8,000 sf home. Proving the benefits of their "part prefab, all custom" process, a 3,000sf home being built in Culver City, CA should come in at about $150/sf, much lower than some of the 100% prefab outfits at CA Boom.



