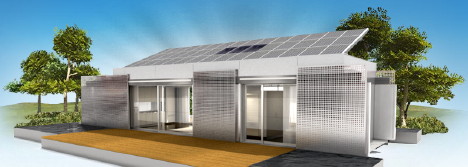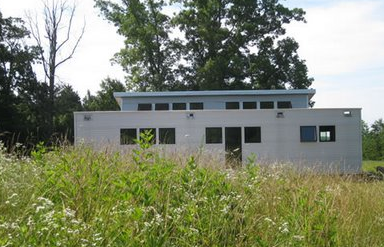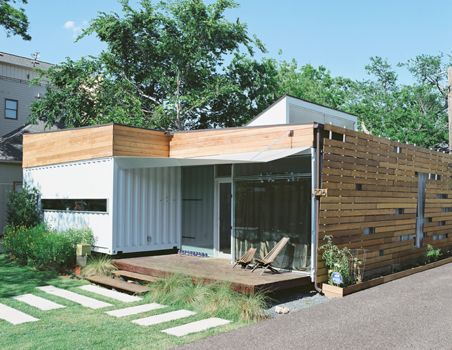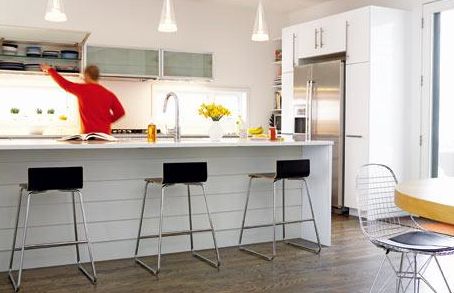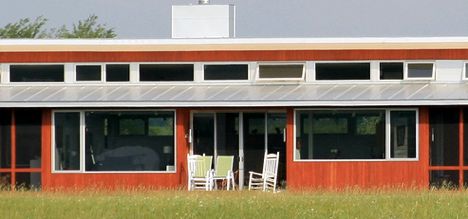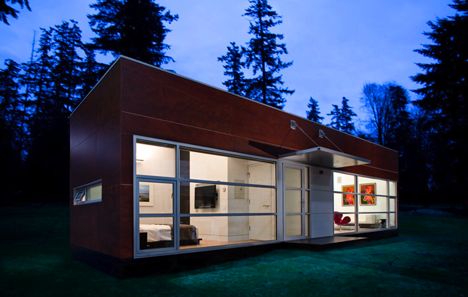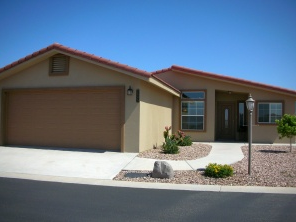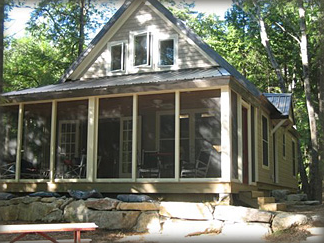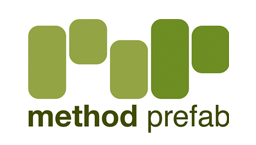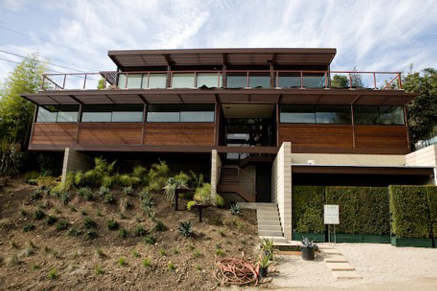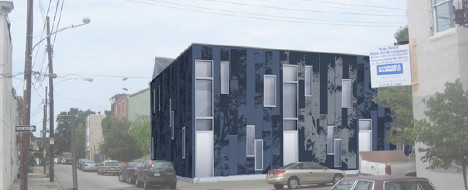The San Francisco Chronicle reports that Michelle Kaufmann has sold the building rights to several of her  MK Designs homes to
MK Designs homes to  Blu Homes.
Blu Homes.
Designs include:
According to the article:
They have developed a proprietary unfolding modular technology that will enable cost savings to be made on Kaufmann designs at the shipping and on-site building stages. Elements that make up the homes such as wall panels are created with hinges so they can be compacted for transportation and unfolded on site. The MK Designs homes will have slightly different floor plans, proportions and elevations from the originals, although, Kaufmann said, the design principles should remain the same.
Blu Homes plans to market the homes nationwide.
Penn State's entry in the 2009 Solar Decathlon is called Natural Fusion.
Worth a look: their site and blog.
Their May 20, 2009 explains the house's name.
Interesting to note: According to a recent Treehugger post, Ed Begley, Jr. will be the guest of honor at their Bon Voyage party this weekend.
Next on the 2009 Solar Decathlon list: Ohio State University.
According to a post in February, Solar House 1 has:
three modules that will be transported separately to Washington, D.C.
and
each module was designed to be stucturally independent
Worth a look:
Interesting to note:
This house is "Ohio-centric," and uses local materials wherever possible, Whirlpool appliances (an Ohio manufacturer), and reclaimed barn wood on the façade to honor the agricultural heritage of the state.
Monday's Solar Decathlon 2009 entry comes from University of Minnesota.
The design of the ICON Solar House is based on the familiar gabled roof form of an American family home.
According to their site, the 800-square-foot home was broken down into 6 modules for the trip to Washington, D.C.
Worth a look:
West Coast Green 2009 will be returning to California in October.
At West Coast Green you’ll find over 300 exhibitors showcasing the latest in resource-efficiency among a stunning array of green and healthy building products. Over 100 experts and visionary leaders will be presenting their latest developments, insights, and inspiration at the expanding frontiers of the field. And over 14,000 attendees including the entire chain of professionals and decision-makers rarely reached by other conferences are expected.
Two things to note on the prefab front:
-
 Green Horizon Manufacturing will be showcasing their new
Green Horizon Manufacturing will be showcasing their new  SFH40 model.
SFH40 model.
-
Michelle Kaufmann of
 MKD will be running a session on Friday called "Housing 2.0: Re-thinking the Prefab Model"
MKD will be running a session on Friday called "Housing 2.0: Re-thinking the Prefab Model"
Next on our list of 2009 Solar Decathlon teams: The University of Kentucky.
According to the Solar Decathlon site:
The s.ky blue house embodies Kentucky's historic and indigenous breezeway house design and incorporates images from Kentucky on the exterior.
Worth a look:
- site
- photo gallery
- video (4:54)
Interesting to note:
The s.ky blue house is designed to exceed the U.S. Green Buildings Council's LEED (Leadership in Energy and Environmental Design) for Homes Platinum standards
Another Solar Decathlon 2009 team: Iowa State University.
According to the project manager, Interlock House:
[is] a modular construction, with five different components of the house.
There will be three floor components, two of them having walls, one of them having pop-up walls on site...[it] will also have a top portion with two east and west roof modules and a center portion also assembled on site.
...
So we have the east and west parts [of] the house built ahead of time and the center part built on site with pre-cut and pre-fabricated materials.
Worth a look:
- Web site and blog
- Photo Gallery
- (live) webcam
Interesting to note:
Interlock House is designed specifically to appeal to seniors and meets all regulations for accessibility under the 1990 Americans with Disabilities Act.
The Solar Decathlon 2009 is full of prefab, modular and component-based construction. Today's entry is from the University of Illinois at Urbana-Champaign.
The Gable Home:
will ship in three major components: the main module, the roof cap and accessories.
...
The main module of the home will transport as a single, enclosed unit, measuring 15’-6” wide x 53’ long and 11’-10” tall.
Worth a look:
- Gable Home website and blog
- Video Gallery
- Image Gallery
Interesting to note: They partnered with  Homeway Homes to manufacture the Gable Home.
Homeway Homes to manufacture the Gable Home.
Here is the Solar Decathlon 2009 entry from Cornell University.
The Silo House:
consists of three cylinder-shaped modules that interconnect
According to one of the students:
You're not going to see another house like this on the mall...This is our third competition, and we were tired of doing boxes. We decided to do a whole new take on modularity."
Interesting to note: "With more than 150 members, the Cornell team is the largest student-run project on campus -- a point of pride."
Their Silo House Web site is coming soon.
Next on the list: the University of Arizona is one of twenty teams competing in the Solar Decathlon 2009.
Their SEED[pod]:
can be manufactured as a self-contained module, easily customized for different tastes and climates, and shipped to any location where buyers want to "plant" it.
Follow progress via their blog.
Here's another U.S. Department of Energy Solar Decathlon contestant building with prefab components.
The house will be on display next month at the National Mall in Washington, DC.
According to the Lumenhaus site:
The modular design means the whole house itself is also flexible. Multiple units can be connected or stacked with plug-in stairs and entryways to create two-, three- or four- bedroom houses to adapt to the owners’ changing life circumstances.
Worth a look:
a video (9:41) documenting the process
Team Virginia Tech's blog
a Team News page on the Solar Decathlon site which aggregates all of the team blogs into one channel
Interesting to note: Virginia Tech is the only U.S. team to also compete in Solar Decathlon Europe in 2010.
Copeland Casati, founder of  Green Modern Kits, recently posted that she would be holding an Open House at her
Green Modern Kits, recently posted that she would be holding an Open House at her  casa ti Modern Net Zero Prefab.
casa ti Modern Net Zero Prefab.
The green building architect of the casa ti, David Day of David Day Design, will be available on site. Our fabulous contractor, Ron Bernaldo, will also be there so you can ask him [all] your building questions.
The Baltimore Sun recently featured a Habitat for Humanity project consisting of nine factory-built homes in Chesapeake, MD.
According to the article:
Factory-built houses aren't just quick to put up, they're cheaper than homes constructed on-site. Advocates for lower-income residents are realizing that, done right, there's nothing of the much-maligned trailer park about houses coming off today's assembly lines.
Interesting to note:
Habitat's modular-home buyers are getting the whole package, land and all, with no-interest loans from the organization. Including pricey site work but not the cost to buy the land, each house cost Habitat $120,000. When the group built homes from scratch last year in Southwest Baltimore, the construction and site work totaled nearly $160,000 per house.
They include a video (1:54) discussing the project.
The October 2009 issue of Dwell Magazine features a shipping container home in Houston, TX.
the corrugated steel of three containers—two 40-foot-long modules and one 20-foot-long unit—form the northern, southern, and western facades, with a glass wall to the east completing the perimeter
Another 40-foot container serves as a guest house and storage unit.
Here's some pricing info from Numen Development's site:
Our completed projects have ranged from $100/sq.ft. to $150/sq.ft
Dwell includes a slideshow of 23 pictures.
The September 2009 issue of Midwest Home Magazine featured a modular home in St. Paul, MN.
According to the article:
A 240-ton crane showed up at 8:30 a.m., and a crew of 20 started work. The wood-framed, fiberglass insulated, Hardieplank modules—already dry-walled, wired for electric, and plumbed—were screwed together, patched, mudded, and…voila! By 1:30 p.m., the house was ready for finish work
Hat tip: Jetson Green on September 4, 2009.
 LivingHomes founder and CEO Steve Glenn posted that he will be speaking next week in Seattle.
LivingHomes founder and CEO Steve Glenn posted that he will be speaking next week in Seattle.
The Vermont Chapter of the American Institute of Architects is hosting a tour of modern houses this weekend throughout the state. The tour is part of a program which includes a lecture at the University of Vermont on September 10, 2009.
One of the 10 houses is a Plat House by  LamiDesign (La Vardera Milano).
LamiDesign (La Vardera Milano).
 Preform Construction Ltd. is a new 20,000 sf factory in Surrey, British Columbia.
Preform Construction Ltd. is a new 20,000 sf factory in Surrey, British Columbia.
According to their site, they are:
A prefabrication service for architects, builders and homeowners.
They offer design and manufacturing services, with three options:
- Prefabrication of your design
- Custom Design and Prefabrication
- Choose from our Modular Units
They don't list available modular units, but do offer a gallery of 8 pictures.
Interesting to note:
[The] factory includes a full millwork shop with craftsmen able to provide everything from kitchens to furniture.
Hat tip: Jetson Green on August 28, 2009.
The Arizona Republic recently discussed the evolution of prefab homes.
Modular houses, usually built in 14-foot-wide sections and assembled at a home site, have evolved from mobile homes of questionable durability into better-built houses with many of the same finishes and features of standard production houses.
Companies mentioned in the article:
Also mentioned, two Arizona communities:
- Dolce Vita at Superstition Mountain in Apache Junction
- Tuscany Villas at Painted Mountain in Mesa
A followup from Friday's post:  Shelter-Kit was recently featured on New England Cable News.
Shelter-Kit was recently featured on New England Cable News.
Here's the video (3:03).
We recently received an email from a company called  Shelter-Kit in Tilton, NH.
Shelter-Kit in Tilton, NH.
According to their site:
Shelter-Kit® buildings include all of the materials required to construct a weather tight shell on your foundation: hardware, fasteners, framing, sheathing, floors, roofing, flashing, drip edge and trim.
All kits, except the Barn-House include a standard window & door package. All materials are hand selected, carefully cut to precise dimensions, labeled, and packaged in easily identifiable bundles that two people can carry.
Worth noting:
In the past 39 years, over 85% of our kits have been built by people with no prior building experience.
Shelter-Kit offers a variety of buildings and styles:
| Model | Price | Size | BR | Assembly Time |
|---|---|---|---|---|
 Cape Style Barn-Houses Cape Style Barn-Houses |
$26,345+ | 875-2,500 sf | 1-5 | 10+ days |
 Green Homes Green Homes |
varies | 875-2,500 sf | 1-5 | 10+ days |
 Post & Beam Lofthouses Post & Beam Lofthouses |
$17,185+ | 415-1,565 sf | 2 | ~7 days |
 Unit One Unit One |
$9,975+ | 144-1,500 sf | 1 | 3-4 days |
Also check out their kits for Barns, Garages & Workshops.
They are currently advertising:
Shorter lead times and special pricing are available for kits without major design modifications, for delivery by October 31, 2009.
 Method Homes recently announced the launch of their new "umbrella company", Method Prefab:
Method Homes recently announced the launch of their new "umbrella company", Method Prefab:
Method Prefab is the parent company to all method divisions including Method Homes, featuring our proprietary home models, Method Factory, featuring custom prefab work for architects, developers, homeowners and other prefab companies, and Method Contracting, the site construction wing of Method Prefab.
For more information on each division, check out their individual pages on the new Method Prefab site:
Ray Kappe's  WIRED LivingHome was recently featured on KNBC in LA as part of their "green is universal" series.
WIRED LivingHome was recently featured on KNBC in LA as part of their "green is universal" series.
Here's the video (2:30).
 Postgreen Homes recently announced their newest project in Philadelphia, built with SIPs.
Postgreen Homes recently announced their newest project in Philadelphia, built with SIPs.
We are building three new homes on E. Susquehanna Ave in East Kensington, just a few doors down from the original 100k Project.
They are calling these homes "The Skinny Project".
...named for the new model we will be debuting in this build. The Skinny, designed to fit on Philadelphia’s narrow lots, offers an extremely flexible, open floor plan.
They also launched a home customization tool for the Skinny and three additional models:
| Model | BR | Bath | Price |
|---|---|---|---|
 Family Family |
2 | 1-2 | starting at $260,000 |
 Loft Loft |
1 | 1 | starting at $250,000 |
 Work Work |
1 | 1 | starting at $250,000 |


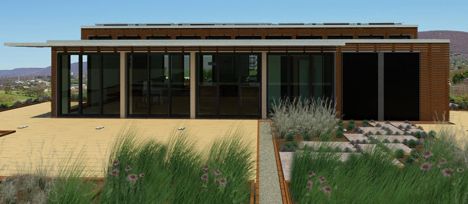
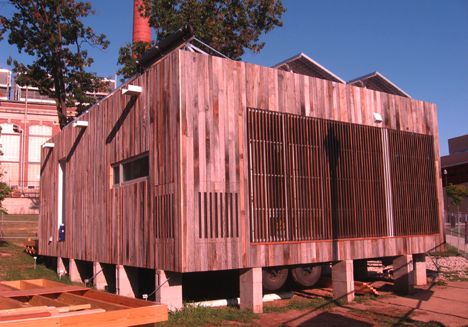

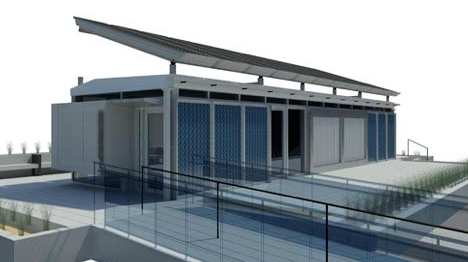
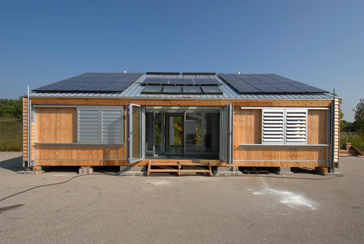
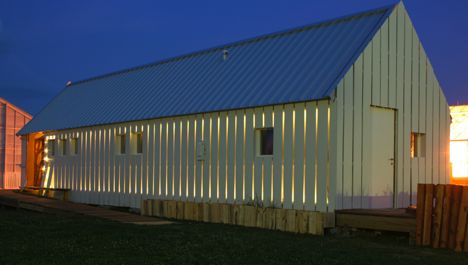
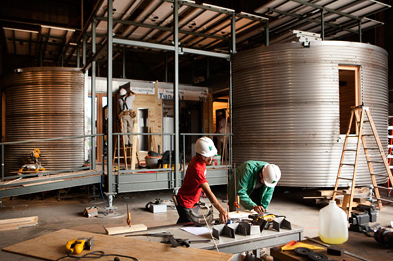
![Link to SEED[pod] by the University of Arizona](/media/photos/2009/09/17/SEEDpod.jpg)
