Earlier this month, Contemporist shared pictures of the newly finished Johnson Creek  weeHouse in PA.
weeHouse in PA.
Original source: Alchemy blog
Designer:  Alchemy Architects.
Alchemy Architects.
Mocoloco covered the 2+ Weekend House, designed by  Jure Kotnik Arhitekt:
Jure Kotnik Arhitekt:
... the 2+ Weekend House is a container house with a difference - it's made with containers manufactured expressly for housing (vs. cargo containers). "As opposed to the other container projects, which mostly feed on the excess of available cargo containers, ConHouse pushes the development of containers manufactured especially for housing and office purposes."
The company's Conhouse (container house) Web site has lots of details:
See also: more pictures of the 2+ Weekend House.
(Hat tip: materialicious on December 10, 2008; also covered by Treehugger on the same day)
The Portland Monthly highlighted Prefab housing in their December 2008 issue.
Preston Koerner at Jetson Green paid particular attention to the number of prefab homes that have been sold. He says:
This is an important indicator, because as companies sell more homes, they may become assembly line oriented and recognize the benefits of various efficiencies and cost savings.
| company | homes sold |
since | per year |
|---|---|---|---|
 Alchemy Architects Alchemy Architects
|
20 | 2002 | 3-4 |
 ideabox ideabox
|
14 | ~2006 | 6-7 |
 Michelle Kaufmann Designs Michelle Kaufmann Designs
|
34 | 2002 | 5-6 |
 Rocio Romero Rocio Romero
|
64 | 2004 | 13-16 |
Read the full article for local details and more.
Last week, Inhabitat shared a video and pictures of  MDesigns's MCube Home.
MDesigns's MCube Home.
They previously described MCube Home:
The system is based on a translucent 10'-cube module which can be stacked in multiple floors and units for residential and commercial purposes. Made from concrete, steel, and luminous fiberglass daylighting wall panels, the system can be fully erected in 90 days at a cost starting at $100 per square foot!
Michelle Kaufmann Designs is receiving the 2008 TOP FIRM Award from residential architect magazine, so I am here to accept the award on the company’s behalf. It is quite an honor...
More from residential architect:
In the five years since she started her firm ... Kaufmann has made remarkable progress in achieving this mission. Michelle Kaufmann Designs (MKD) has built 33 green, modular homes to date, mostly on the West Coast.... Thirty employees buzz busily around the firm's Oakland, Calif., headquarters, which possesses the same design sensibilities as its houses: clean lines; simple, yet high-quality materials; and an overall sense of calm and order.
Since 2006, the firm has built many projects in its own factory, mkConstructs, in Lakewood, Wash.... "Now we're taking what we've learned in all the construction phases and applying that to our designs," says Paul Warner, AIA, a principal at MKD.
Read the full article for details.
Turkish newspaper Hürriyet reports on Turkey's first eco-friendly prefab homes by Orca Yapı Sistemleri:
Orca Yapı began work on the design in 2006. A project request from Sudan required the company to design a steel-structured prefabricated home unit, with a two-year guarantee, that could endure temperatures ranging from plus 50 degrees to minus 50 degrees Celsius. The company added their own requirement of earthquake durability, making it more attractive in the domestic market. The design's first thumbs-up came from the Ministry of Public Works whose tests revealed the house to be durable in earthquakes reaching 7.5 on the Richter scale.
Sustainability and earthquake durability aside, the real draw for the unit is the cost.... The baseline cost for a unit, which does not include any alternative energy production methods like the active solar power water heating system that is installed on the show model in Kocaeli, is $295 per square meter.
That comes out to about $27.50 a square foot. That's in Turkey; I wonder how much it would cost to build the same home here.
The company website is in Turkish, but they do have a video page that's worth a look.
(Hat tip: Treehugger)
Not a residence, but pretty impressive. Architecture blog Y08 took notice of  LOT-EK's new Puma City:
LOT-EK's new Puma City:
24 shipping containers are retrofitted and transformed into PUMA CITY, a transportable retail and event building that is traveling around the world...
The building is fully dismountable and travels on a cargo ship ... it will be assembled and disassembled a number of times...
(Hat tips: Treehugger, Jetson Green, ecosistema urbano)
We just received an email from Ann Raab at  GreenPod Development:
GreenPod Development:
Our first GreenPod home, Franny’s Pod, named after its owner ... will be complete in a few days!
Members of the press, government officials, and the public are invited to tour Franny's new home, talk with GreenPod designers and staff, and learn more about sustainable living.
Treehugger's Lloyd Alter recently attended the Greenbuild International Conference and Expo in Boston. He describes Agriboard Structural Insulated Panels (SIPs) made by Agriboard Industries as
perhaps the best thing I saw
We previously covered SIPs and how they are made.
In constrast, an Agriboard SIP:
... uses wheat and rice straw that is normally burned or ploughed under, and builds it into a panel that delivers R-25, not as good as a styrofoam SIP but pretty good and in a form that gives you a tight envelope.
The Boston Herald recently reprinted an Associated Press article about a modular classroom built by Project Frog.
it's a demonstration of how modular construction can be used to construct green buildings cheaper, faster and better.
The classroom was built as a part of the Greenbuild International Conference & Expo which was in Boston last week.
Project Frog ... uses modular building to offer affordable enviro-friendliness — [Mark Miller, the company’s chief executive officer] says its buildings are 25 percent cheaper than traditional construction, though more expensive than normal modular buildings... "I think it’s a huge and neglected part of green building," said [Miller].
The article listed a number of advantages of modular construction, including:
- each piece of the home can be specially designed and fitted, using materials produced with the least environmental impact for maximum energy efficiency and health - each component — the kitchen, the wiring — can be tested for quality in a factory away from the wind and rain
But also recognized the many challenges: (some we agree with, others we don't)
- perception of being cheap and ugly
- Americans generally remain skeptical about the quality of buildings
- standardization can be a drawback ... because most people want to custom build
- limited by relatively few modular building producers
- difficulties transporting the sections to some tightly packed areas
- nature of the housing market, in which most people remodel existing homes, rather than build new ones
Miller is hopeful despite the current housing market:
I can almost guarantee you that at the end of this, green building will still be around, and will probably be kicking up even more, and modular will still be around and be kicking up even more.
Read the whole article for more details, including interviews with:
- Art Breitenstein of All-American Homes
- Carlos Martin of the National Association of Home Builders
Coverage of Project Frog on other blogs:
- Treehugger on November 20, 2008
- Jetson Green on November 22, 2008
The New York Times follows up on the Resolution: 4 prefab in the Bronx that they covered back in February.
After years of living with their son in a 900-square-foot bungalow, Regina and Bill Marengo wanted a bigger place.
Ms. Marengo, a civil engineer, hit on the idea of ordering a prefabricated house. If it could be built in a factory and transported to the site, she reasoned, the family could trade up with minimal disruption.
Which proved to be true:
[the] Marengo’s move to their relatives’ house in Morris Park, the Bronx, lasted only four months; with on-site construction it would have been far longer.
The cost?
The Marengos said they paid about $200,000 to Simplex and slightly more than that to Northside Construction.... For designing the house, the firm Resolution: 4 Architecture received 15 percent of the overall costs.
Read the full article for more details about Resolution: 4 and the construction process.
A few weeks ago, the Aspen Times featured a number of high-end modular construction projects happening around the Aspen, CO area.
some modular home companies...“can make those [modular houses] look like all the other fancy custom homes in the valley,” and in certain cases they can do it quicker and for less money, according to Steve Bossart, a project manager with the city of Aspen who is familiar with ongoing studies into modular technologies.
They mention the following companies:
- Bar Vista Homes (no website found)
-
 Studio B Architects
Studio B Architects
-
 Timber Creek Homes
Timber Creek Homes
-
 WeberHaus
WeberHaus
Read the full article for details.
Last month, a few blogs covered new prefab concepts from  Binary Design Studio.
Binary Design Studio.
On October 13, 2008 Archinect wrote:
Binary has also created small SEED (pods) as an alternative form of affordable dwelling for that segment of the global market that cannot qualify for a traditional home.
(SEED = Small Energy Efficient Dwelling)
The Archinect post also briefly discusses another prefabricated element the studio is developing:
they are producing ceramic blocks, based on the thermodynamic strategies of barrel cacti and termite mounds.... Vollen and Clifford will manufacture the blocks themselves. They hope that these materials will soon be available in new homes.
On October 23, 2008 Inhabitat commented:
Like many prefab homes, the seed(pod) is based upon the idea that families can purchase a smaller home and then add on to it with modules as they need more space.
On October 27, 2008 Treehugger shared a skeptical view of small, affordable housing:
Such a lovely story, and a lovely design too. There are just a couple of problems with incremental design that so many in the prefab world have tried to solve: 1) Land ... 2) Laws ... 3) Price per square foot ... 4) Banks.
(Read the post for details on each.)
Other blog coverage:
- Materialicious on October 23, 2008
Martha Denly of Green by Design was impressed by  Michelle Kaufmann's white paper on "nutrition labels for homes". She had a few questions which Michelle Kaufmann was kind enough to answer.
Michelle Kaufmann's white paper on "nutrition labels for homes". She had a few questions which Michelle Kaufmann was kind enough to answer.
Of particular interest to Prefabcosm readers:
Martha Denly:
I’d like to challenge the commonly held belief that the initial cost of a green home is always higher. It [may] be safe to assume there’s an average premium for green (you use $1-$2/sq. ft.), but is a premium necessarily the case? Have you seen any examples of green homes that were equivalent in upfront cost?
Michelle Kaufmann:
...I think it’s time that green builders take a (smart!) page out of the cookie-cutter suburban developer’s handbook and start incorporating some of that tried-and-true streamlining into their own practice. Of course, green builders need to take a more sustainable approach, but being able to mass-produce green homes will go farther than anything else to get rid of the green premium.
That’s exactly why we use prefabricated modular construction to produce our homes. It not only allows for reduced costs, but also reduces timeframes and construction waste (as much as 50 to 75 percent less than with conventional homes). It’s helping us to get closer to achieving our mission of making thoughtful, sustainable design accessible to all.
Read the entire post for the full Q&A.
A recent article at Forbes.com looks beyond the current downturn:
When U.S. housing recovers, the leading homebuilders may not be the ones to benefit.
Instead:
Humble creators of manufactured housing. Not only are these low-end homes more in keeping with the spirit of the times than mutant McMansions, they look much better than the double-wides of yore and subsidy-happy Uncle Sam is about to include them under the aegis of its favored lending programs.
According to the article:
Starting in April [2009], the Federal Housing Administration is increasing loan limits to $70,000 from $46,000 when only the manufactured home -- and not the property beneath -- is being financed.
FHA loans are becoming hugely popular:
...because they are essentially the only low-downpayment loan offering available...There is no income ceiling or credit floor on an FHA insured loan. A borrower just needs to come up with a 3.0% downpayment and prove sufficient income to pay back the loan.
We previously covered the difference between manufactured (HUD code) and modular (regular code) homes.
Read the article for more details.

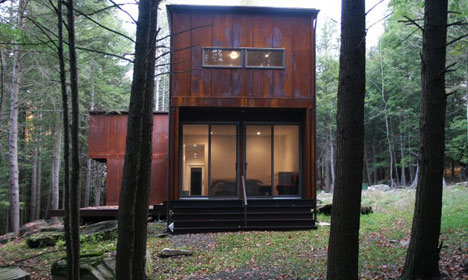
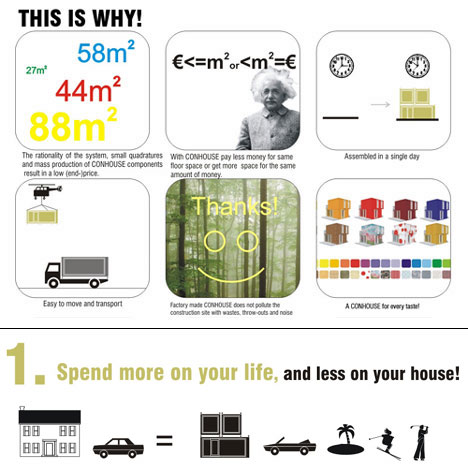
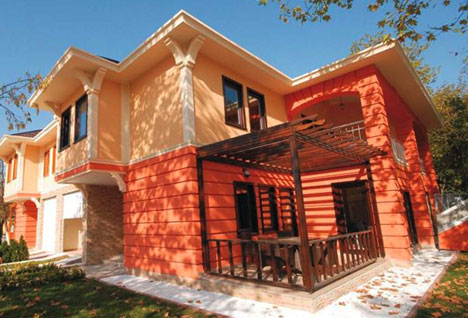
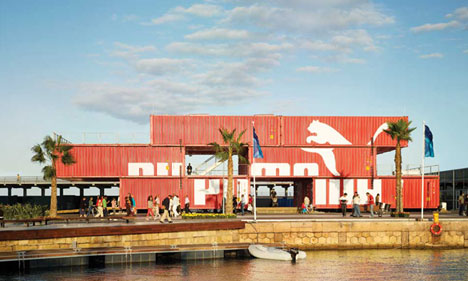
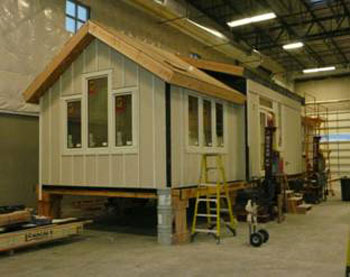
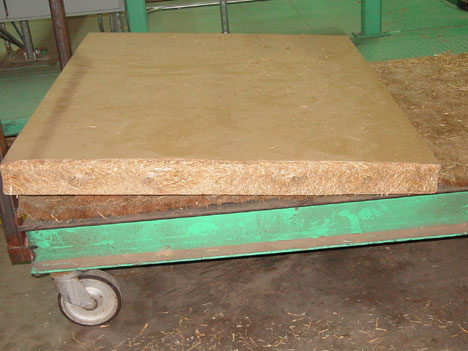
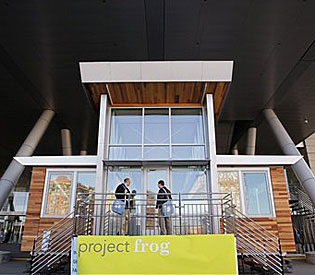
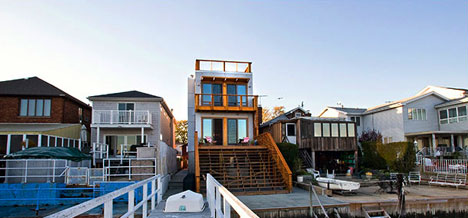

![Link to Binary Design Studio and the SEED[pod]](/media/photos/2008/11/29/seedpod.jpg)
