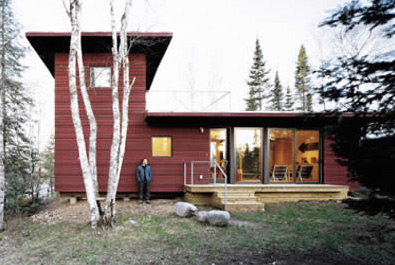One year ago, Kiplinger's Personal Finance featured an article on Fabulous Prefabs.
The article details homeowners Scott and Lisa McGlasson's decision to purchase an  Alchemy Architects'
Alchemy Architects'  weeHouse as a summer home for a lot they own in Minnesota:
weeHouse as a summer home for a lot they own in Minnesota:
The McGlassons' hideaway -- with two bedrooms, one bathroom and tons of personality -- is a prefabricated home. The components were assembled in a factory, trucked to their lot and put together....
Scott and Lisa paid $95,000 for their second home. They chose the layout of the first story from a half-dozen of Alchemy Architects' plans and added a second story to the blueprints, expanding the size to 780 square feet. The firm hired a Wisconsin factory to manufacture the house's components, a process that took about six weeks. The components were trucked from the factory on a flatbed, and a crane helped assemble them (delivery and crane costs ran $6,000). The McGlassons hired contractors to connect the house's wiring to the electrical grid, dig a well and do other finishing work. The final tally was about $160,000, including fixtures and appliances."
The flexibility of a panelized house makes it superior for building on mountain, beach and lakefront locations, which tend to have more quirks than the typical suburban lot....
The major limitation of modular houses is size: Modular units must be able to travel down highways. 'We have to do a lot of thinking within the box,' jokes Joseph Tanney, a partner at Resolution: 4 Architecture, a New York firm that builds prefab homes using modular and other methods. What's more, modular houses often need thicker-than-usual interior walls to ensure that they will withstand the stress of being lifted onto your lot by a crane. (Panelized homes don't face this problem.) These thicker walls reduce the number of floor plans because there are only so many ways the fatter walls can be disguised."
•
 Empyrean
Empyrean•
 Alchemy Architects
Alchemy Architects•
 OMD
OMD•
 CleverHomes
CleverHomes•
 Lazor Office
Lazor Office•
 EcoSteel (aka EcoContempo)
EcoSteel (aka EcoContempo)•
 Taalman Koch
Taalman Koch•
 Resolution: 4 Architecture
Resolution: 4 Architecture•
 MKD
MKD•
 Rocio Romero.
Rocio Romero.

