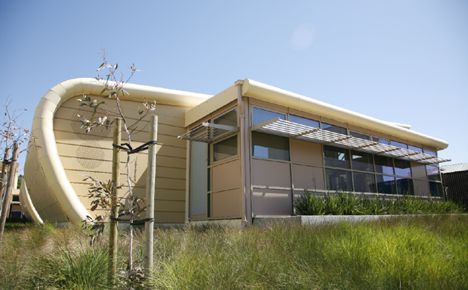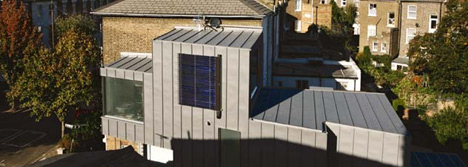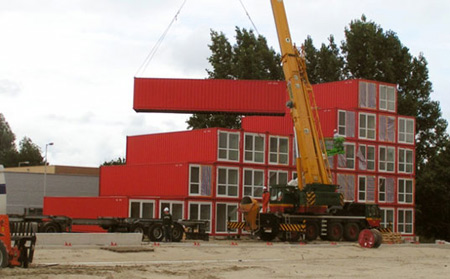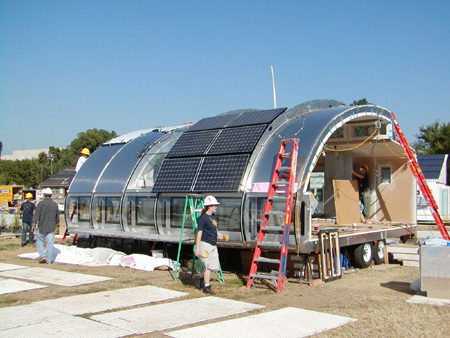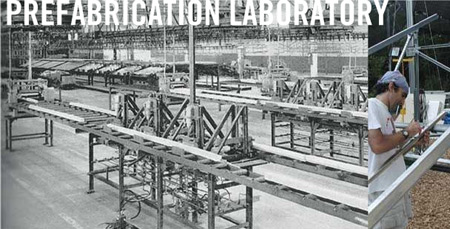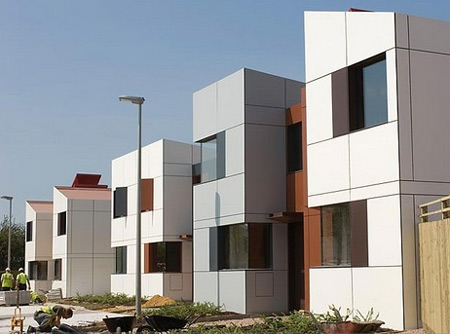GOOD Magazine recently highlighted the design company  Project FROG. They are creating modular units as alternatives to the trailers now in use at public schools in California.
Project FROG. They are creating modular units as alternatives to the trailers now in use at public schools in California.
According to Adam Tibbs, president of Project Frog:
[My] goal is to replace all of California’s portable classrooms with green buildings by 2015.
There are currently around 85,000 trailers throughout the state.
Unlike trailers, FROG classrooms are made from prefabricated modular units, and can be arranged in different sizes and shapes to fit each school’s needs.
Read the entire article for more details.
We don't usually cover non-residential prefabs, but a quick blurb published in the The Times (UK) caught my eye last month:
Work has begun on Britain’s first flat-pack school, which is arriving in a convoy of 20 lorries from a prefab building specialist in Switzerland.
St Agnes CE Primary in Longsight, Manchester, will be built from ready-made wooden frames that cut construction time, saving hundreds of thousands of pounds. Six hundred computer-cut wooden panels will be added, to complete the three-storey building. The biggest panels weigh two tonnes and are 12m (36ft) long.
Manchester's Evening News provided a little more info and the above video:
The panels will be made in a factory near Lausanne in Switzerland which specialises in manufacturing pre-fabricated panels from sustainable forests nearby. Holes for doors, window and sockets are drilled in advance using precise cutting techniques.
Other advantages:
Designers say the specially-treated timber joists are even more fire-resistant than steel, which can buckle and break under high temperatures.
Last year we covered a house in the San Francisco area that used a similar system made by Thoma Holz in Austria.
Inhabitat's Prefab Friday reported on a London prefab:
Added to an end-of-terrace house in North London, Focus House is a delightful prefabricated eco-home for a family of five....
Made in Austria and then transported to London in kit form, the building is formed of KLH UK solid timber panels, clad in zinc paneling.
Treehugger's Lloyd Alter discussed a visit to the offices of  Resolution: 4 Architecture.
Resolution: 4 Architecture.
The Chicago Tribune reprinted the interview with Alison Arieff that we covered back in March.
Arieff herself blogged at the NY Times about a prefab school by  OMD that we've covered in the past.
OMD that we've covered in the past.
Jetson Green covered an award for the Abōd:
Abōd was honored by the AIA this year with a Small Project Award. The AIA explained the concept: "[...]The resulting design incorporating the Catenary arch is simple and structurally sound but also aesthetically pleasing and can be built by 4 people in just one day with only a screwdriver and an awl."
Off Beat Homes enjoys the  Flatpak House.
Flatpak House.
Arch Daily took a look at a home in Ecuador that uses a unique prefabricated concrete block system.
G Living examined student housing made of containers.
Equity Green discussed Hybrid Seattle, a prefab company building homes from shipping containers. They also showed off the ATC cabin, a prefab concept from Canada.
A blog simply called "House" covered the Empyrean  NextHouse blog, we've talked about before.
NextHouse blog, we've talked about before.
Preston at Jetson Green showed off the Ideabox Prefab:
"Ideabox offers a pretty cool product in the modern, prefabricated housing industry. Ideabox emphasizes good design, not square footage, and they make it easy to do."He also wrote about the JoT House.
The author at ColumbusING tried to spark debate about prefab:
"Can it be a viable solution? Over the past 10 years the country and for that matter Columbus has been inundated with the "cookie cutter" type of residential building, which has paved the way for convenient and affordable living for some and in the mind of others, has created a perception of architectural character digust. So where does that put Prefab houses?"
A New Zealand blog, Sneak, discovered the WIRED Living Home.
PrairieMod mentioned the blog at A Prefab Project:
"It's an interesting mix of photos, thoughts and information that anyone who dreams of going prefab will find very enlightening."
The Good Human's Prefab Wednesday wrote about the PLACE Houses, a new prefab concept. We'll cover those in more depth soon.
Inhabitat's Prefab Friday examined a student housing project made from containers.
Like the Prefabrication Laboratory and Studio 804, the MiSo* House is a university-based prefab project. Michigan Solar House (MiSo*) "is an interdisciplinary endeavor at the University of Michigan incorporating students, faculty and staff from" a number of the different departments.
The MiSo product line can cater towards any size family. Therefore, reproducible parts are essential to the success of MiSo. The house on the mall will be built of five modules, three interior and two end, all pre-assembled and simply connected on site.
The modular design of the house components within the MiSo* system provide a vast set of combinations that can effectively assemble a house of any size from 400 sq ft upwards."
(Hat tip: Green Options)
The Prefabrication Laboratory at the University of Texas at Austin has been investigating prefab methods since 2002:
"The Prefabrication Laboratory is a research group...focused on integration of factory production techniques and architecture. Offsite fabrication offers many benefits for building: higher quality, economies of scale, and more efficient use of resources. Prefabrication takes many forms and is evolving rapidly: modularization, pre-assembly, 'off-the-shelf' components....Our research investigates these changing processes looking for points of entry for architects....We look at fabrication in the larger context, how it has been used in the past, successfully or not, and how it affects local environments, cultures, economies."
The lab is similar to Studio 804 at the University of Kansas School of Architecture.
Inhabitat's Prefab Friday covered a prefab school project in progress by Jennifer Siegel's OMD:
We find this project particularly interesting as it is an addition to an existing structure, which provides not only site-specific but aesthetic and programmatic context."
The San Jose Mercury News ran an article about prefab and price:
About 1.4 million people in California live in manufactured homes, and the typical profile of an owner has become younger, more educated and more affluent...
...standard site-built homes cost about $250 a square foot whereas manufactured housing can be as low as $120 a square foot, a big savings for people used to paying top dollar in the Bay Area."

