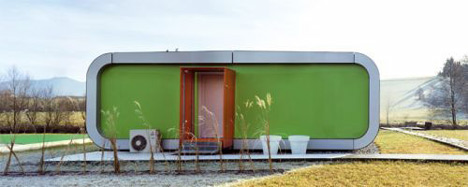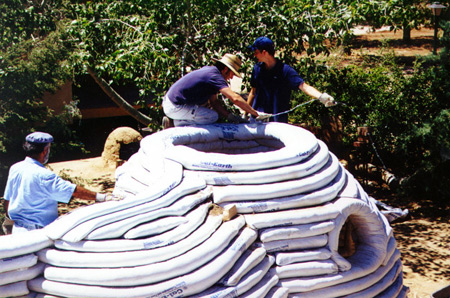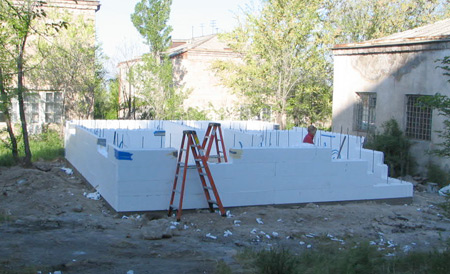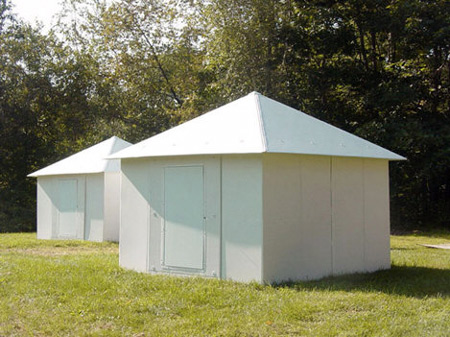Materialicio.us reported on the nomad home:
Another modular, truckable prefab, this time from Austria, by architect Gerold Peham. Sizes range from 44m2 [473 sf] to 88m2 [947 sf].
Materialicio.us also covered abōd:
Abōd™ was created by BSB Design to provide affordable housing for families in Africa. Easily mass-produced and deliverable by truck, ship or plane, the “home in a box” includes the entire 120sf structure (unassembled) that fits into a box 4’ x 12’ x 2’...
Treehugger shared the RuralZED prefab from the UK:
We were very excited when Sami first showed us ruralZED, the UK's first commercially viable, affordable and ready to purchase zero-carbon home; now there is more information on the RuralZED website.
Inhabitat's Prefab Friday featured two different homes this week. They also covered RuralZED:
...they claim [it] is Britain’s most affordable green prefab home and is also able to meet its strictest energy standards. Oh, and did we mention that it is a flatpack?And looked at the iPAD:
We’ve been waiting and hoping for more from New Zealand architect Andre Hodgskin who first wowed us with BACHKIT™, a gorgeous holiday home of prefab pavilions designed in 2000.
A few weeks back we reported on 40 lucky families moving from their FEMA trailers to new modular homes. The homes are done and families are moving in, according to the Press Register:
A group of community leaders stood in a circle, hands clasped, praying in the shadow of Bonnie and George Sprinkle's new elevated modular home.The Sprinkles are one of 40 families chosen to receive modular homes funded by a...U.S. Department of Housing and Urban Development grant to the city of Bayou La Batre. Seven families have moved into their houses so far....
The Mitchell Co. of Mobile has overseen the installation of the modular homes, which range between 1,100 and 1,400 square feet and cost between $100,000 and $115,000 each, depending on the elevation required.
We've reported on disaster relief housing before. Prefab methods are ideally suited for quick, cheap housing in far flung, resource-starved areas. An organization named CalEarth (California Institute of Earth Art and Architecture) has developed a method of home building that requires little more than the earth present at a homesite.
CalEarth's designs are based on a proprietary product called Superadobe Earthbags. The bags come in widths ranging from 12" to 26" and can be ordered up to a mile long. Combined with barbed-wire and earth from the site, the bags create super-strong structures:
"To build simple emergency and safe structures in our backyards, to give us maximum safety with minimum environmental impact, we must choose natural materials and, like nature itself, build with minimum materials to create maximum space, like a beehive or a sea shell. The strongest structures in nature which work in tune with gravity, friction, minimum exposure and maximum compression, are arches, domes and vault forms. And they can be easily learned and utilize the most available material on earth: Earth."
CalEarth has experimented with a number of designs and implementations using Superadobe, ranging from the Eco-Dome house, aka the "Moon Cocoon", to emergency shelters. Features of the Eco-Dome include:
• Built from local earth-filled Superadobe coils (soil-cement or lime-stabilized earth).
• Tree free.
• Can be repeated and joined together to form larger homes and courtyard houses.
• Can be built by a team of 3-5 persons.
• Designed with the sun, shade and wind in mind for passive cooling and heating.
• Solar energy and radiant heating may be incorporated.
(Hat tip: Inhabitat shared a bunch of photos and thoughts on the design last week.)
I received an email from my friend/colleague Michael van Meter the other day. He and other volunteers are building homes in Armenia for charity using a unique pseudo-prefab building process:
One of the things that is desperately needed here is some type of affordable (and quickly constructed) quality housing. Enter my pal George who has many years of building expertise and has a heart for the poor of the world....George has been studying a product called Kiva Block for a couple of years now and has come up with a design that makes this product potentially viable. Kiva is made of Styrofoam of all things and goes together rather like Lego blocks. Think of a concrete block (CMU) that is 12 in high, 8 in thick and 48 in long....It is inexpensive, strong and quick. We have been working here 9 days now and are putting the roof on the first building and are going to start the roof on the 2nd tomorrow...pretty fast for a 2 bedroom 650 sf dwelling eh?
So anyway here we are setting a land speed record at building houses and perhaps there is a market for this thing in the world..."
Thanks Michael!
Update: By coincidence, ICF receives good coverage in the June issue of Residential Design & Build Magazine (hat tip: Materialicious).
I just came across a product called the Global Village Shelter. These are not high-design, multi-thousand dollar homes; they are prefab disaster relief housing. I thought the product was impressive, especially how easily they come together (stills plus 10-min video). The company explains:
"The Global Village Shelter (herein 'GVS') is an alternative to current solutions for disaster relief housing. The present disaster relief field relies heavily on tent and tarp structures; these structures offer little protection from outdoor elements and no sense of personal space. The GVS is a rigid structure that can be assembled in the field by two people in approximately15 to 20 minutes. The instructions are simple graphics with limited text. The user simply unpacks the base and the roof modules and assembles the GVS on site."
The shelter comes in 67 sf and 225 sf versions. Features worth noting (for the 67sf version):
• the weight of the entire package is 170 lbs.
• cost just $550
• have withstood winds up to 80 mph
• last 18 months or longer




