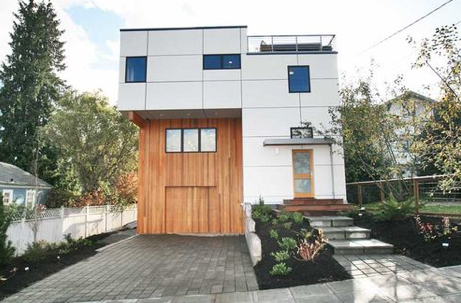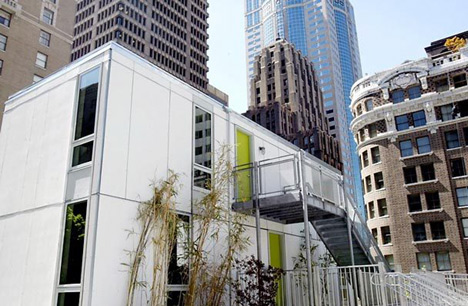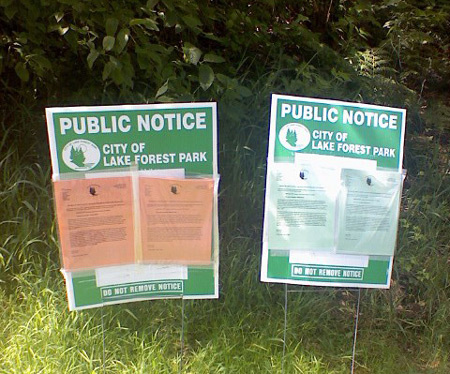 Nelse Design + Build constructed their first house using SIPs for the walls and roof:
Nelse Design + Build constructed their first house using SIPs for the walls and roof:
From their Green Cubed website:
The core idea of this project is relatively basic; develop a home design and building system for urban infill lots (in this case, Seattle) that is modular enough to maximize design and construction efficiencies, adaptable enough to respond to each unique site and occupant, and sustainable enough to provide a healthy, environmentally friendly, and energy efficient home for generations of urban dwellers.
A slide show is also available on the site.
Hat tip: Jetson Green on June 18, 2009.
The Seattle Times reported a few weeks back on an attempt by Unico Properties to bring affordable housing to Seattle:
Several years ago, Unico lost some good downtown office tenants to outlying locations. Sperling says that when he asked the companies why they were moving, they told him most of their employees spent too much time commuting and couldn't afford to live in Seattle.
So, Unico turned to modular construction:
The company retained architectural firms Mithun and HyBrid to explore whether units could be built economically that might appeal to the design, environmental and technological tastes of young urbanites.
The result: the two Inhabit prototypes. The wood-frame units were built in a factory in Burlington, Skagit County, trucked to Seattle, and lifted by crane onto the plaza at the base of Unico's Rainier Tower.
For reference: Mithun, HyBrid Architecture.
The savings?
[The Inhabit units cost] 15 percent less than a conventional project.... [and] the prototypes were built in just three weeks. Units could be put together while other work is going on at the site, and neighbors wouldn't experience as much disruption.
Features of the units include:
- 480 - 675 sf
- studio - 1 bedroom
- 62 units total
- floor-to-ceiling windows, a "green" roof to reduce stormwater runoff
Our previous coverage of prefabs being used for similar high-density developments:
-
the KT2 from the new partnership between
 KieranTimberlake and
KieranTimberlake and  LivingHomes
LivingHomes
- an mkLoft development in Denver
- a prefab hotel in London
(Hattip: Jetson Green)
Seattle PI discovered the blog at Seattle Prefab:
"I'm always looking for news on the prefab front in Seattle because, while the movement has great momentum, we haven't really seen a solid application in the local residential sector. Well today I came across a mini gold mine called Seattle Prefab."
Inhabitat's Prefab Friday discussed a new concept project:
"The Clean Hub, 'a new prototype for sustainable infrastructure'....the freestanding module delivers completely off-the-grid infrastructure, from clean water and sanitation to renewable power to disaster areas or rural locations without access to such resources."



