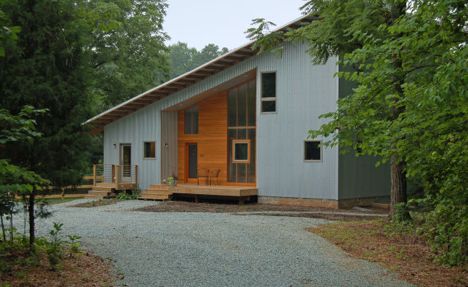The News & Observer in North Carolina highlighted a modular hybrid home.
Studio B adapted the prefabricated portions of the house into a simple, striking composition: modules on the ends, a recessed entry space in the middle and a single sloped roof capping it all. Three parts of the house were trucked to the site from a nearby factory and installed in one day.
...
Spanning the prefabricated modules...is the portion of the project that was built on site: the two-story living area
We found model information on the BuildSense website:
They also share a floorplan (PDF) that includes a series of construction pictures.
Read the entire News & Observer article for more information and check out their photo gallery.
Title: Modern goes modular
Author: Laura Battaglia
Publication: The News & Observer
Section: Lifestyles
Length: 606 words
Date: March 21, 2009
Add Comment


