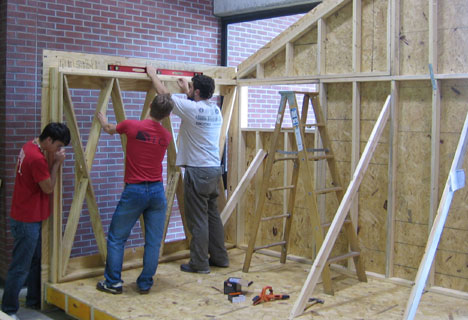An interesting story from Ball State University in Muncie, Indiana:
Michael Gibson recently finished a building prototype that utilizes prefabrication techniques in a way that has never been done before....
Gibson's plan included two standard prefab walls and two experimental walls he called lattice walls that were made of plywood instead of the standard dimensional lumber, which he said wastes materials. The lattice walls also used less material because of an assembly form called nesting, in which several lightweight boards nest together in a V-shaped fashion.
"The beautiful thing about the lattice walls and how they nested together was that they used less nuts and bolts," Gibson said. "They were also very lightweight, and the pressure from the roof was pretty evenly distributed, which prevented the structure from racking."
Most of the companies we track use a small number of accepted framing techniques. Some use SIPs:
Others use traditional framing (whether wood or steel):
-
 Rocio Romero
Rocio Romero
-
 Marmol Radziner
Marmol Radziner
-
 LivingHomes
LivingHomes
-
 Alchemy Architects
Alchemy Architects
-
 Empyrean International
Empyrean International
-
 Hive Modular
Hive Modular
-
 Michelle Kaufmann Designs
Michelle Kaufmann Designs
And a few use unique metal framing systems:
Worth noting: the plywood framing system used in the  BURST* model, currently on view at MoMA's Home Delivery show, used a similar plywood framing system.
BURST* model, currently on view at MoMA's Home Delivery show, used a similar plywood framing system.

