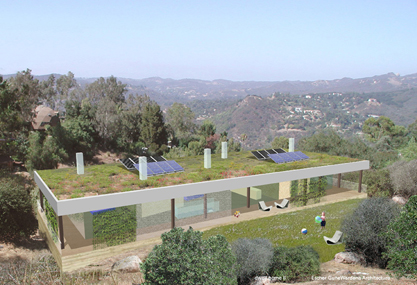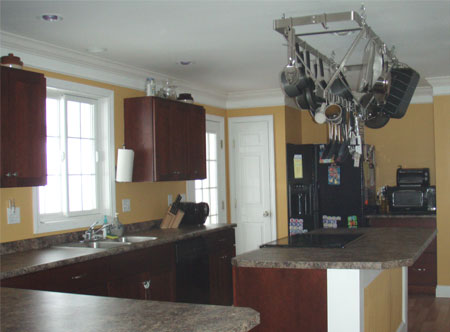After the original competition for the  Dwell Home was received with so much enthusiasm, Dwell hosted another competition for the Dwell Home II:
Dwell Home was received with so much enthusiasm, Dwell hosted another competition for the Dwell Home II:
"Sustainable building technologies are now part of the design guidelines for everyone from the federal government to private industry. To help push home design in the same direction, Dwell invited five of Los Angeles's top firms to create a sustainable single-family home in Los Angeles."
While the competition didn't require the home to be a prefab design, investigations into green building techniques led the winning architects, Frank Escher and Ravi GuneWardena, to choose a panelized concrete product, similar to a SIP:
"North Hollywood-based Green Sandwich Technologies. Green Sandwich manufactures what they describe as 'completely engineered structural concrete insulating panels (SCIPs).' The company goes on to state that their 'Green Sandwich Building System is the "greenest" structural building product available in the United States,' with every aspect of the system, from panel manufacturing to panel erection, engineered so the products generate the least amount of waste, fuel consumption, and environmental disruption."The panelized system is much less pre-fab than some of the modular methods out there, but some characteristics are worth noting:
• integrated utility chases
• can be built in approximately half the time of conventional stick-built construction
• an unlimited number of finishes and design configurations
• transfer about 66% less noise than wood-frame or steel-framed walls See the company's website for more detailed information on the system.
The competition took place in 2004; since then, the homeowners and Escher GuneWardena have been finalizing the design and construction methods as well as navigating the complicated permitting process:
"Deciding to build a home is usually just the beginning of a bureaucratic maze of city offices, inspectors, and paperwork. Due to the Dwell Home II's unique location, the land falls under the jurisdiction of the California Coastal Commission, an agency established to 'protect public beach access, wetlands, wildlife on land and in the seas, water quality, scenic vistas, and coastal tourism.'"
Further articles about the house and its progress can be found on Dwell's site.
Hello, Scott here. Peter is the visible face of Prefabcosm, but I'll post a few thoughts from time to time.
One of the many reasons I find prefab construction appealing is that the conventional approach can be such a nightmare. Contractors don't show up when promised, materials get delayed, water seeps in where it's not welcome, doors don't shut quite right, etc. And, after all the hassles and delays, the final price is often higher than expected.
The prefab homes we've covered here so far are for new construction. But I wonder if there's a market for a prefab kitchen, dining room, family room or even bathroom as an addition to an existing home. For example, I was reading through the blog archives of Don MacAskill, another software entrepreneur. His kitchen remodeling project was supposed to take 6 months. 15 months later, it still wasn't done. And, at $130,000, the problems can't be blamed on a lack of budget.
Here's a better approach. In a prefab factory, build the kitchen with three exterior walls. On site, pour the foundation for the new kitchen "wing" of the house. When the delivery date is certain, knock out the appropriate section of wall on site, drop the kitchen in place, and seal it up. Granted, it still takes time to tear out the old kitchen and turn it into a larger dining room, living room or whatever -- but at least the family has their brand new kitchen while this work is being done.
This solution isn't perfect of course, e.g. it adds square footage rather than just replacing an existing kitchen. But I'll bet some would like to add space anyway, and others would be happy with any compromise that only took their cooking facilities and space away for days rather than months.
Another drawback: the kitchen is sticking out from the house rather than being a central part of the floor plan. I'll bet it's possible to build and deliver a "no walls" kitchen that could be slid in place after knocking out the appropriate section of wall -- but I wouldn't be surprised if that approach gets dismissed as crazy talk. I'll let you know if I ever decide to try it.
Meanwhile, perhaps a few prefab companies will research the market to see if home additions are a useful way to grow their business -- not least to achieve cost savings from experience and scale.
A question for our readers: what are some creative ways to get a new kitchen with less than 1 month of on-site time?


