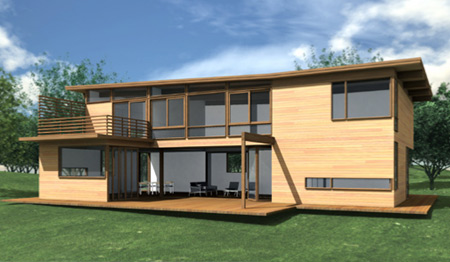April 2007
 Empyrean designer Joel Turkel has provided his own take on modernist prefab for the Dwell Homes. All three sizes of the
Empyrean designer Joel Turkel has provided his own take on modernist prefab for the Dwell Homes. All three sizes of the  Empyrean NextHouse feature wood siding and large windows, with somewhat traditional layouts. According to Business Week:
Empyrean NextHouse feature wood siding and large windows, with somewhat traditional layouts. According to Business Week:
Empyrean's home, dubbed NextHouse and designed by architect Joel Turkel, centers on a core-like space with a stretch of wall and window that extends through both levels of the house, so someone on the first floor can see up to the second. Despite the openness of the plan, private spaces are tucked into the opposite sides of the central living room. The master bedroom includes a roof deck.
size: 2,728sf
additional square footage (decks, basement): 1,372sf
bedrooms: 3
bathrooms: 2.5
size: 3,100sf
additional square footage (decks, basement): 2,070sf
bedrooms: 4
bathrooms: 2.5
size: 3,117sf
additional square footage (decks, basement): 2,109sf
bedrooms: 4
bathrooms: 3
All models feature:
primary materials: wood siding, wood windows, wood decking
In addition to the new Dwell Homes line, Empyrean has more traditional options in their product line. Look for a post on those soon!
Articles and blog posts about the homes from Empyrean: A great site tracking the progress of a model NextHouse. And a similar blog that follows the construction of the first NextHouse.

