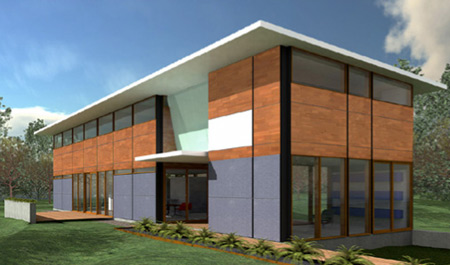 Lazor Office had been experimenting with prefabricated housing techniques for a year before the Dwell Homes competition. While the firm didn't participate in the competition, it was building a prototype of the
Lazor Office had been experimenting with prefabricated housing techniques for a year before the Dwell Homes competition. While the firm didn't participate in the competition, it was building a prototype of the  FlatPak House at the same time. In an exhibit about prefab architecture at the Walker Art Center in Minneapolis, the FlatPak project is explained:
FlatPak House at the same time. In an exhibit about prefab architecture at the Walker Art Center in Minneapolis, the FlatPak project is explained:
"Charlie Lazor, principal of Minneapolis-based Lazor Office, began his exploration of prefabrication in 2002 through the creation of a home for his family. The resulting prototype — a two-story, three-bedroom, three-bath house with a separate study and guest room — was completed in 2004 and launched the FlatPak series. As the name suggests, the system evokes a do-it-yourself attitude by offering owners a wide range of choices and a hand in the layout of their spaces."
Lazor Office FlatPak also provides three designs for the Dwell Homes. Each sports a stucco/concrete look combined with wood and glass.
All models feature:
primary materials: stucco, wood siding, wood windows, wood decking
Articles and blog posts about the homes from Lazor Office: The Walker Art Center's catalogue of their "Some Assembly Required" show shares info on Lazor Office. CubeMe offers some pictures and hints on where to see a FlatPak house. Jetson Green shows off Flickr photos of the FlatPak Houses.

