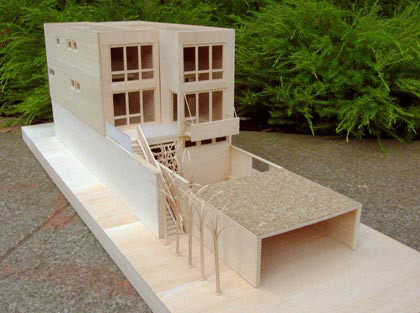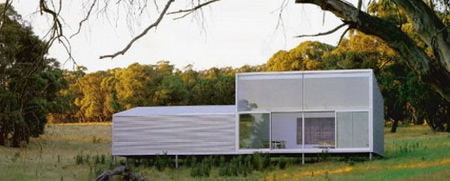Michelle Kaufmann's  mkLoft will be used in a new development in Denver. From the Rocky Mountain News:
mkLoft will be used in a new development in Denver. From the Rocky Mountain News:
Denver developers Susan Powers and Chuck Perry are teaming with Kaufmann to put 40 factory-built town houses on 21 acres near Regis University at West 52nd Avenue and Federal Boulevard. The 1,100- to 1,500-square-foot town houses will be built at the All American Homes factory in Milliken, in Weld County, and trucked 60 miles, in sections, to the Denver site for assembly.That they're modular won't be apparent, as factory-built houses don't necessarily have the mass- produced, cookie-cutter look they did 30 years ago.
Read more about the plans in the full article.
 Michelle Kaufmann Designs is one of the hottest companies in the modernist prefab world today. Right on the heels of the
Michelle Kaufmann Designs is one of the hottest companies in the modernist prefab world today. Right on the heels of the  mkLotus comes the announcement of the
mkLotus comes the announcement of the  mkLoft:
mkLoft:
This spacious 2-story, 2-bedroom + loft features a double-high ceiling in the living room, creating an open, harmonious environment for reflection and creativity.mkLoft™ is the perfect design for urban dwelling, whether you are looking to build your primary residence or live/work solution, a duplex, or a healthy community, this home can be designed in 2- or 3-story configurations to suit your needs....
mkLoft™ is also ideal in a multifamily development layout.
The Good Human was impressed:
She has done it again - come out with another stunning example of what a modern prefab can be.
Inhabitat noted the low price of the homes:
Depending on volume and finishes, the typical mkLoft ranges from $130 to $140/sf. This does not include the cost of land nor the permit approval process.
CubeMe discussed the Bombala house, an offering from Modern Modular.
Curbed LA wrote about the first  weeHouse in Los Angeles:
weeHouse in Los Angeles:
...a three-unit weeHouse (yes, that's how it's spelled) development for Valevista Trail. A family is planning to build the development, which is currently in the permit phase, and sell the homes...
Spanish-language blog Cien Ladrillos wrote a long post about prefabs in Spain.
Inhabitat's Prefab Friday and The Good Human's Prefab Wednesday both covered the  mkLoft from
mkLoft from  Michelle Kaufmann Designs. We'll discuss that in more detail soon.
Michelle Kaufmann Designs. We'll discuss that in more detail soon.
Jetson Green looked at a new container project in Panama City, Panama.
I happened upon a new blog called Prefab Dweller, which looks to cover "modern prefab housing, modern architecture, and green housing." Recent posts include one about  Alchemy Architects'
Alchemy Architects'  weeHouse.
weeHouse.
 Michelle Kaufmann Designs has been one of the stars of the prefab movement since designing the
Michelle Kaufmann Designs has been one of the stars of the prefab movement since designing the  Glidehouse for Sunset Magazine in 2004. The company emphasizes the greenness of its homes and has even built a green factory, mkConstructs, to produce prefab homes. I got some details from Rebecca Woelke, Director of Media Relations:
Glidehouse for Sunset Magazine in 2004. The company emphasizes the greenness of its homes and has even built a green factory, mkConstructs, to produce prefab homes. I got some details from Rebecca Woelke, Director of Media Relations:
Do you have many built homes or homes under construction?
We have 15 completed homes, with 2 scheduled for completion by the end of June, and a multi-unit development (San Leandro) is expected to be completed this fall. We are working on 75+ projects, which include single-family residences and MK Communities.
What is mkConstructs?
mkConstructs is...key to our "prenewable" mission: a modern blending of prefabricated systems and renewable resources. mkConstructs is 100% committed to building thoughtful, sustainable designs.
Why did you open your own factory?
The addition of mkConstructs benefits our clients by further streamlining the construction process while providing more predictability of costs and timeframes for home construction. mkConstructs is located in the state of Washington, offering efficiencies with close proximity to many of our material sources and distribution centers. This factory will build homes for California, Washington, Oregon.
What do your homes cost? What does the price include?
In most areas, construction costs are between $200/sf and $275/sf for MKD pre-designed homes, and $275/sf - $400/sf for Custom Projects (all known costs included after permits are let). This does not include the cost of land. For more complex sites and for sites in high-cost areas such as the greater San Francisco area and Los Angeles, the total construction costs will most likely be higher. The actual project cost will depend on many factors unique to our clients MKD Home and building site.
There are both standard models and the custom option on your website. What have customers been most interested in? Do you have any numbers to show how many customers went custom vs. standard?
Of our current projects, 20% of them are custom. The balance of our current projects are pre-designed MKD Homes, which are to be built in various locations in California, Colorado, Hawaii, Oregon, and Washington.
What are some of the advantages of your prefab system?
- MKD builds high-performance homes.
- Our homes are stronger than site-built homes.
- We build healthy homes.
- We use eco-friendly finishes and materials, renewable/recyclable materials.
- We offer a predictable timeframe.
- Shorter construction timeframe.
- Minimal site work needed by the site contractor/less impact on the site.
Are there any common misconceptions about prefab that you'd like to comment on?
One common misconception I have noticed is how people define "prefab." Among the many classifications of prefabricated homes are modular homes, manufactured homes, and mobile homes. Each of these home types is very different. Although they are all built in a factory, they are built to different building codes, with modular construction at the highest construction/quality level. Many city and county zoning ordinances restrict the locating of manufactured/mobile homes to limited areas, whereas modular homes are more widely accepted. Michelle Kaufmann Designed homes are high-quality, high-performance homes that are built in a factory - not to be confused with "manufactured" or "mobile" homes!




