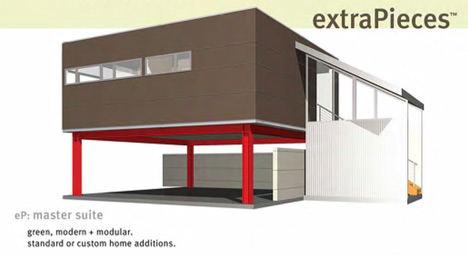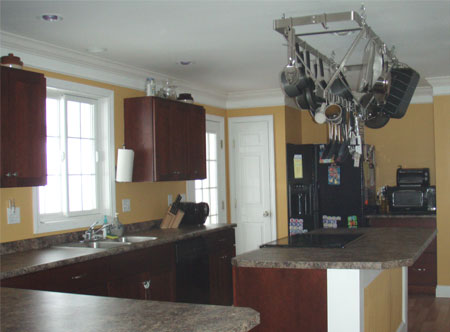Because we couldn't be at Dwell on Design, we sent out some emails to see what attendees had to say. From Jonathan Davis at  pieceHomes:
pieceHomes:
Dwell was a fantastic event, the pieceHomes booth was constantly busy with a stream of very interested, knowledgeable attendees. We launched two new homes along with our new line, extraPieces: modern, green, modular additions for existing homes.
A bit more about the two new homes:
...the Flat Wrap, another in the Wrap series, is a 1,765sf 3 bedroom one story home with expansive glazed walls allow for true indoor/outdoor living. The 1,900sf three story loft Cube House can be used for urban-infill where smaller footprints and higher density are appropriate.
With these two additional models, pieceHomes offers nine standard models, ranging in size from the one bedroom, 320 sf Container House to the 1,900sf Cube House. All of the pieceHomes models, including three custom projects, can be seen in their online brochure (pdf).
The extraPieces concept sounds intriguing:
extraPieces™ provide the extra space needed without having to build a whole new home. Add a family room or a master suite to an existing home, or build a new garage and studio in the backyard. Exterior materials can be customized to complement the finish of the existing home. Interiors can also be customized to meet particular needs and conditions, such as adding a kitchen and full bath to turn eP: studio into a guesthouse. Each of the extraPieces™ uses the same palate of green materials, energy efficient technologies and sustainable construction practices as the new homes by pieceHomes®.
The extraPieces range includes studio, master suite, and extension modules. This product is the first I've seen that offers such prefab solutions specifically for adding a room to your existing home. If they can match a traditional look, perhaps it could be Scott's prefab kitchen?
Hello, Scott here. Peter is the visible face of Prefabcosm, but I'll post a few thoughts from time to time.
One of the many reasons I find prefab construction appealing is that the conventional approach can be such a nightmare. Contractors don't show up when promised, materials get delayed, water seeps in where it's not welcome, doors don't shut quite right, etc. And, after all the hassles and delays, the final price is often higher than expected.
The prefab homes we've covered here so far are for new construction. But I wonder if there's a market for a prefab kitchen, dining room, family room or even bathroom as an addition to an existing home. For example, I was reading through the blog archives of Don MacAskill, another software entrepreneur. His kitchen remodeling project was supposed to take 6 months. 15 months later, it still wasn't done. And, at $130,000, the problems can't be blamed on a lack of budget.
Here's a better approach. In a prefab factory, build the kitchen with three exterior walls. On site, pour the foundation for the new kitchen "wing" of the house. When the delivery date is certain, knock out the appropriate section of wall on site, drop the kitchen in place, and seal it up. Granted, it still takes time to tear out the old kitchen and turn it into a larger dining room, living room or whatever -- but at least the family has their brand new kitchen while this work is being done.
This solution isn't perfect of course, e.g. it adds square footage rather than just replacing an existing kitchen. But I'll bet some would like to add space anyway, and others would be happy with any compromise that only took their cooking facilities and space away for days rather than months.
Another drawback: the kitchen is sticking out from the house rather than being a central part of the floor plan. I'll bet it's possible to build and deliver a "no walls" kitchen that could be slid in place after knocking out the appropriate section of wall -- but I wouldn't be surprised if that approach gets dismissed as crazy talk. I'll let you know if I ever decide to try it.
Meanwhile, perhaps a few prefab companies will research the market to see if home additions are a useful way to grow their business -- not least to achieve cost savings from experience and scale.
A question for our readers: what are some creative ways to get a new kitchen with less than 1 month of on-site time?


