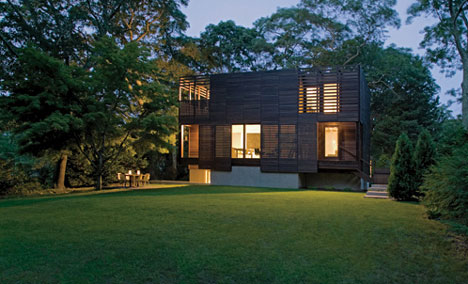Architectural Record shared an online excerpt of an April 2008 article about the VH R-10 gHouse on Martha's Vineyard.
Where did they come up with the name?
- VH = Vineyard Haven, the town on Martha's Vineyard where the house is located
- R-10 = the zoning district
- gHouse = guest house
[The house was] so profoundly shaped by local restrictions that it adopted the zoning district—R-10—as part of its name.
The local restrictions seem tight:
Guesthouses in the district...may encompass no more than 600 square feet, their height may not exceed 24 feet...the basement may not be accessed from the building’s interior.
But the architect managed to work around them:
The small loft and spacious lower-level guest suite do not count toward the square footage allotted by zoning so, cleverly, 600 technical square feet become 1,000 square feet of livable space.
Details on the house:
Be sure to check out the images:

