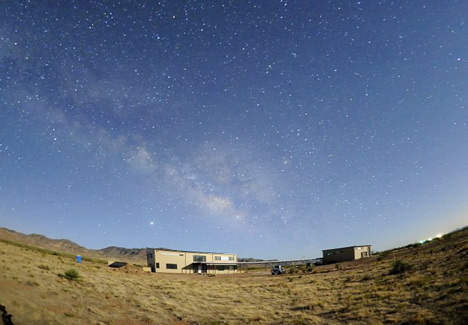| < This week: historical, Flatpak, LVL tour, and more | Modular construction can help homes to resist hurricanes > |
I've received an update on a few  EcoSteel projects. There's been significant progress with the house and observatory (pictured above), designed by
EcoSteel projects. There's been significant progress with the house and observatory (pictured above), designed by  Gregory La Vardera, that we first covered them about a year ago.
Gregory La Vardera, that we first covered them about a year ago.
The large project consists of a 7,000+ sf custom home, a "toy garage" and a private observatory. Definitely not your average home! Because of the project's remote location in Rodeo, New Mexico, not many contractors were available. So, homeowner Steve Cullen chose prefab. Some of the advantages:
- faster build
- ease of delivery and installation
- design flexibility
- strength and quality control
- eco-efficiency
A number of images of the home's progress, as well as some cool night shots of the observatory are available on Picasa.
Another project, Goshawk Ranch, has its own blog. Under construction since September, the home looks to be moving along. The blog's most recent post shows the newly installed wall panels and front door.
EcoSteel's prefab system consists of a home's steel frame, both interior and exterior, along with exterior wall and roof panels. The remainder of the design and materials are left to the homeowner and local contractors. We discussed the system in detail last year.
This skeleton-and-skin sort of offering is not uncommon. A number of other prefab companies sell similar systems, with a range of additional design help.  Rocio Romero's
Rocio Romero's  LV Series homes come without finishes, but with a list of recommendations on finishes and vendors. And
LV Series homes come without finishes, but with a list of recommendations on finishes and vendors. And  Sander Architects design the entire home, but only prefabricate the steel framing.
Sander Architects design the entire home, but only prefabricate the steel framing.

