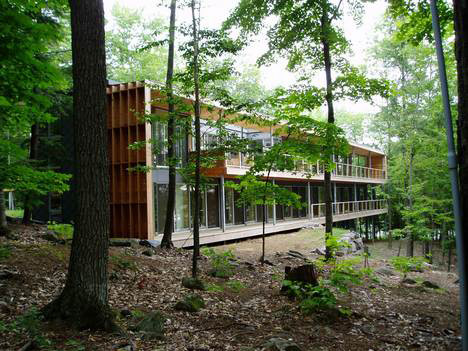 Royal Homes is a major manufacturer of modular homes in Canada. Back in 2005, the company commissioned
Royal Homes is a major manufacturer of modular homes in Canada. Back in 2005, the company commissioned  Kohn Shnier Architects to design the
Kohn Shnier Architects to design the  Royal Q modular:
Royal Q modular:
...six hundred and twenty square feet of efficient, modern design with two bedrooms, tons of storage, all of the necessities and a few of the niceties of life...We will deliver and install in most of Ontario and Michigan, as long as there is a road big enough for our trucks and crane....
Royal Homes completed construction on the larger  Royal Q Muskoka (pictured above) in July of last year. From Treehugger:
Royal Q Muskoka (pictured above) in July of last year. From Treehugger:
The building is essentially a sixteen foot deep wall; ... the maximum width that can go down the road, and Martin Kohn took advantage of this to create the thin, long structure....The terrain is rock, and quite steep. It was disturbed as little as possible, and tree removal was minimized. Because of the difference in grade, Kohn placed the living areas upstairs and the bedrooms below; this way one can change after swimming and then go upstairs to the living areas. One enters by crossing a long bridge from the parking area to the house.


Unfortunately once people could afford land they did not want such a small prefab, and we could not export to the States where there was demand. An architectural patron who loved the idea came to us to do a larger, custom version which is what you see. So it is most definitely not a Q1, which I have linked to in the url. This is, however, a great project and the culmination of my prefab career.
after 5 years of trying to sell modern prefab I find blogging for a living less difficult.
The model pictured above is the Royal Q Muskoka. I added a note to the post saying that. The Royal Homes site lists the Muskoka as part of the Royal Q series, while being a custom version. In addition to your link, the Royal Q1 has its own page at the Royal Homes site.
The Muskoka is a great project. Congrats on such a great addition to the prefab arena!!