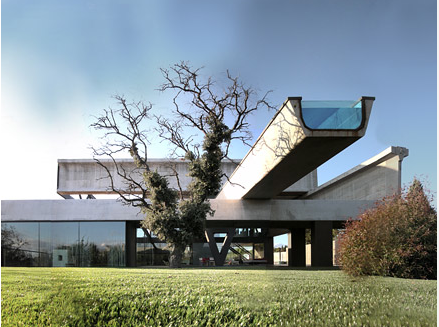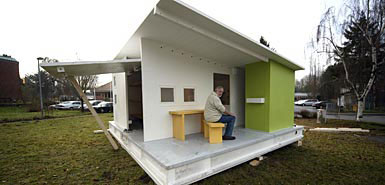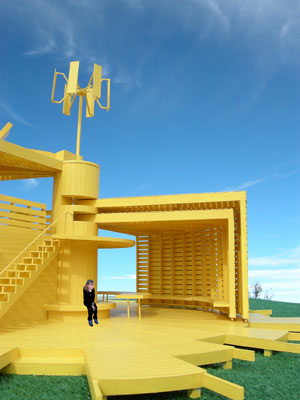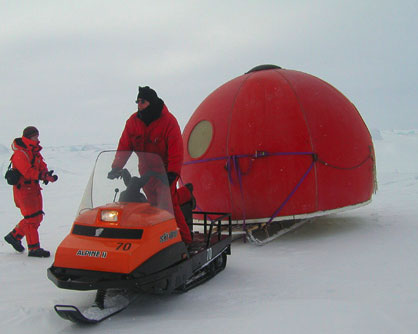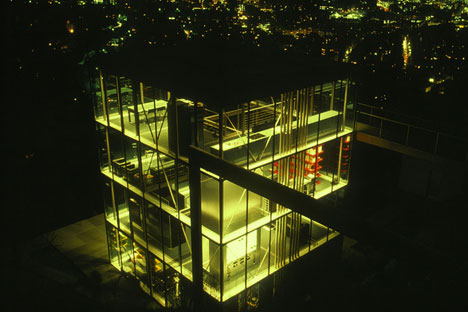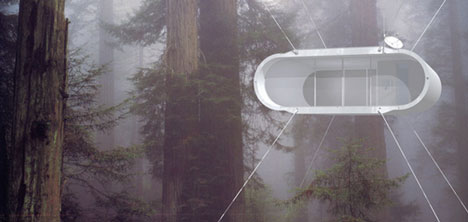Archinect recently showcased the Hemeroscopium House in Spain, with plenty of pictures and a video (3:57).
According to the architect, Antón García- Abril, of  Ensamble Studio:
Ensamble Studio:
It took us a year to engineer but only seven days to build the structure, thanks to a total prefabrication of the different elements and a perfectly coordinated rhythm of assembly.
About the name:
For the Greek, Hemeroscopium is the place where the sun sets.
Hat tips: Treehugger on March 6, 2009 and Eco Architecture on March 7, 2009.
The Times Online (UK) covered a temporary home called The Universal World House by inventor Gerd Niemoeller.
It is made of paper, but according to The Times:
The interior of the prefabricated building panels resemble honeycombs; an air vacuum fills each of the units. The result: a strong and stable exterior wall, well insulated.
Wow:
Retailing for about $5,000 (£3,375), the house is supposed to brighten up Third World shantytowns and provide quick shelter for long-term refugees.
...the 36sq m paper house weighs barely 800kg (1,763lb) — lighter than a VW Golf.
Read the entire article, including comments from a number of interested buyers here in the US.
Hat tip: TreeHugger on January 21, 2009
Inhabitat recently featured the  R-House by architect
R-House by architect  Michael Jantzen:
Michael Jantzen:
... the oh-so-adaptable R-House. Intended as a vacation home, it is constructed nearly entirely from Accoya, a new ’species’ of sustainably-sourced wood designed for ultra-high performance and class 1 durability. Rotating walls slide around the exterior of the structure to keep sun and wind coming and going in all the right places. The house has both passive and prefab qualities and is built to be configured and assembled on-site.
The designer's website offers numerous images, but no information about size or price.
materialicious covers a different sort of prefab product that's been around for a while. From the company site:
The Igloo Satellite Cabin is designed to provide safe, reliable accommodation in remote areas. It has been used for over 25 years in conditions ranging from the tropics to polar icecaps. Units can be flown by helicopter fully assembled, and often fully equipped, to locations inaccessible by road transport. Igloos are ideal short-term accommodation for exploration and research, as well as an attractive alternative for eco-tourism.
Igloos can be lengthened to six or more metres by adding sets of extension panels, or interlinked by tunnels to provide a complete weatherproof base.
The Australian Antarctic Division has a bit more info on the history of the cabins:
2007 marked the 25th year since the first fibreglass Igloo Satellite Cabin was designed and manufactured in Tasmania. As at January 2008, 159 Igloos had been purchased by 45 institutes and individuals in 18 countries, with the majority for use in Antarctica.
More details:
- designed by the late Malcolm Wallhead
-
now manufactured under license by
 Penguin Composites
Penguin Composites
- nicknamed “apples”
Apartment Therapy Chicago looked at Werner Sobek's R128 and H16 homes:
These structures aren't available through a manufacturer; they're custom homes designed using lightweight, modular parts. The "prefab" part of these homes lies in their skillful engineering. R218 (shown above) is made from 100% recyclable, easy-to-assemble mortise and tenon joints and bolted joints, while the H16 is made from prefabricated architectural concrete...
And Apartment Therapy New York caught The New York Times' coverage of "high-style sheds":
The focus of the story is on the immediate gratification of prefab sheds ...
Prior to the New York Times' articles, Treehugger wrote about friggebods, or Swedish garden sheds:
Dorte Mandrup Arkitekter have designed a lovely little 100 square foot cabin/office/guest room prefab that is lovely to look at.
Inhabitat's Prefab Friday covered the Danish Easy Domes:
The dome offers individuals the opportunity to build their own high quality homes, coming with pre-built wooden sections, ready to assemble on either a concrete or timber plinth. Once on site, the dome houses take only one day to raise and seal, and for domes less than 50 square foot, no crane is needed to complete construction.
Inhabitat's Prefab Friday looked at the Lifepod:
Escape to the beach, the mountains or the trees in San Francisco-based Kyu Che’s sustainable Lifepod. Loosely based on the traditional Mongolian ger (or ‘yurt’ as the Russian translation goes), the Lifepod is at once organic and high-tech. Built to be highly portable, the Lifepod is a fully functioning, off-the-grid mini capsule for modern nomadic living.
Shedworking reported that Alchemy Architects are considering bringing their weeHouses to the UK:
Mark Ramuz from Garden2office is talking to them about the possibility of bringing over the smallest of their buildings if there is enough interest.

